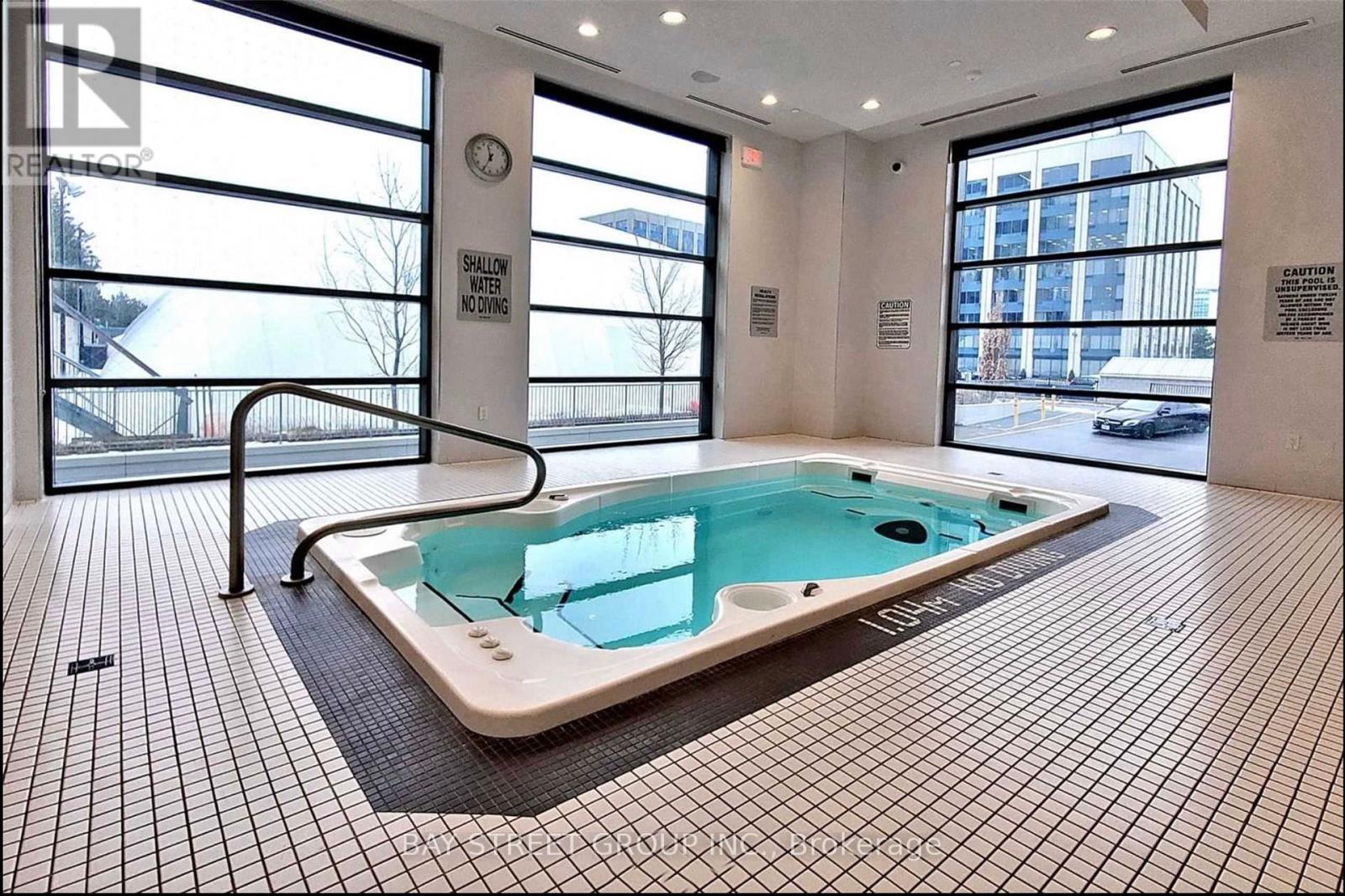1207 - 55 Ann O'reilly Road Toronto (Henry Farm), Ontario M2J 0E1
2 Bedroom
1 Bathroom
500 - 599 sqft
Central Air Conditioning
Forced Air
$2,380 Monthly
Luxurious Tridel Built 1+1 At Alto At Atria*10Ft Ceilings(Only In 12th/F & Penthouse)*Sun Filled & Spacious*Spectacular Unobstructed South View From Living, Bedroom & Large Balcony*Large Formal Den Perfect For Home Office *Open Concept Modern Kitchen W/Backsplash, Quartz Countertop & S/S Appliances**One Parking is included. Close To Subway, Fairview Mall, Parks, Schools, Hwy 404 & 401*Amazing Location* (id:55499)
Property Details
| MLS® Number | C12011692 |
| Property Type | Single Family |
| Community Name | Henry Farm |
| Amenities Near By | Public Transit, Schools |
| Community Features | Pets Not Allowed |
| Features | Balcony |
| Parking Space Total | 1 |
Building
| Bathroom Total | 1 |
| Bedrooms Above Ground | 1 |
| Bedrooms Below Ground | 1 |
| Bedrooms Total | 2 |
| Age | 6 To 10 Years |
| Amenities | Security/concierge, Exercise Centre, Party Room, Visitor Parking |
| Cooling Type | Central Air Conditioning |
| Exterior Finish | Concrete |
| Flooring Type | Laminate |
| Heating Fuel | Natural Gas |
| Heating Type | Forced Air |
| Size Interior | 500 - 599 Sqft |
| Type | Apartment |
Parking
| Underground | |
| Garage |
Land
| Acreage | No |
| Land Amenities | Public Transit, Schools |
Rooms
| Level | Type | Length | Width | Dimensions |
|---|---|---|---|---|
| Main Level | Living Room | Measurements not available | ||
| Main Level | Dining Room | Measurements not available | ||
| Main Level | Kitchen | Measurements not available | ||
| Main Level | Primary Bedroom | Measurements not available | ||
| Main Level | Den | Measurements not available |
https://www.realtor.ca/real-estate/28006486/1207-55-ann-oreilly-road-toronto-henry-farm-henry-farm
Interested?
Contact us for more information















