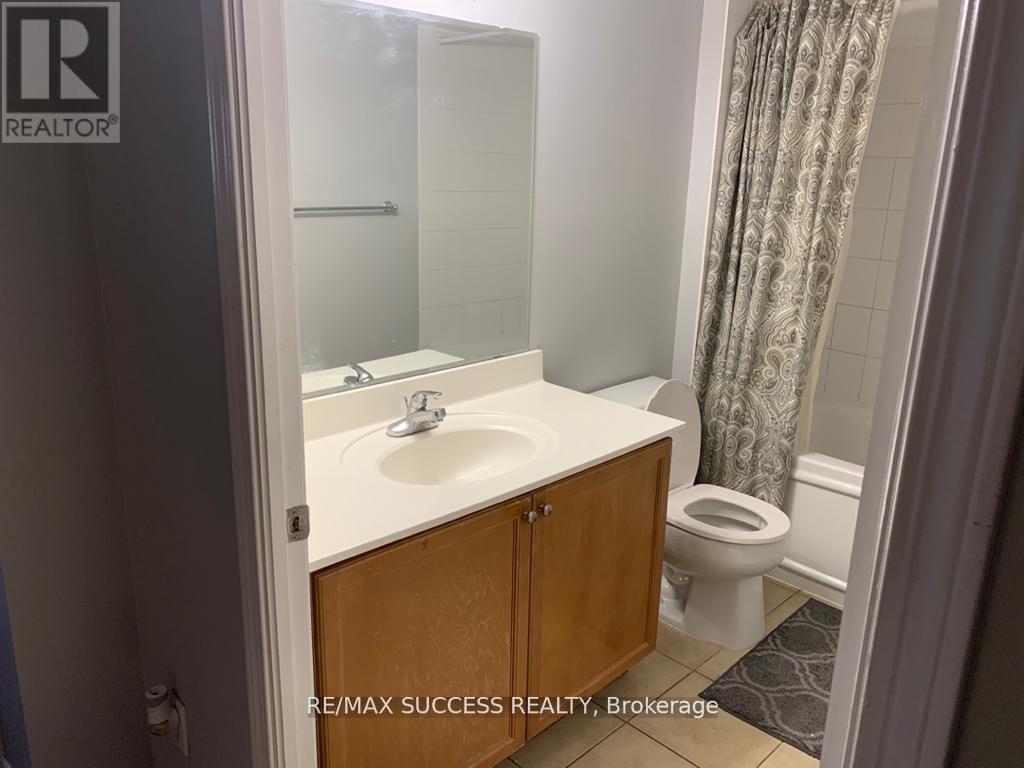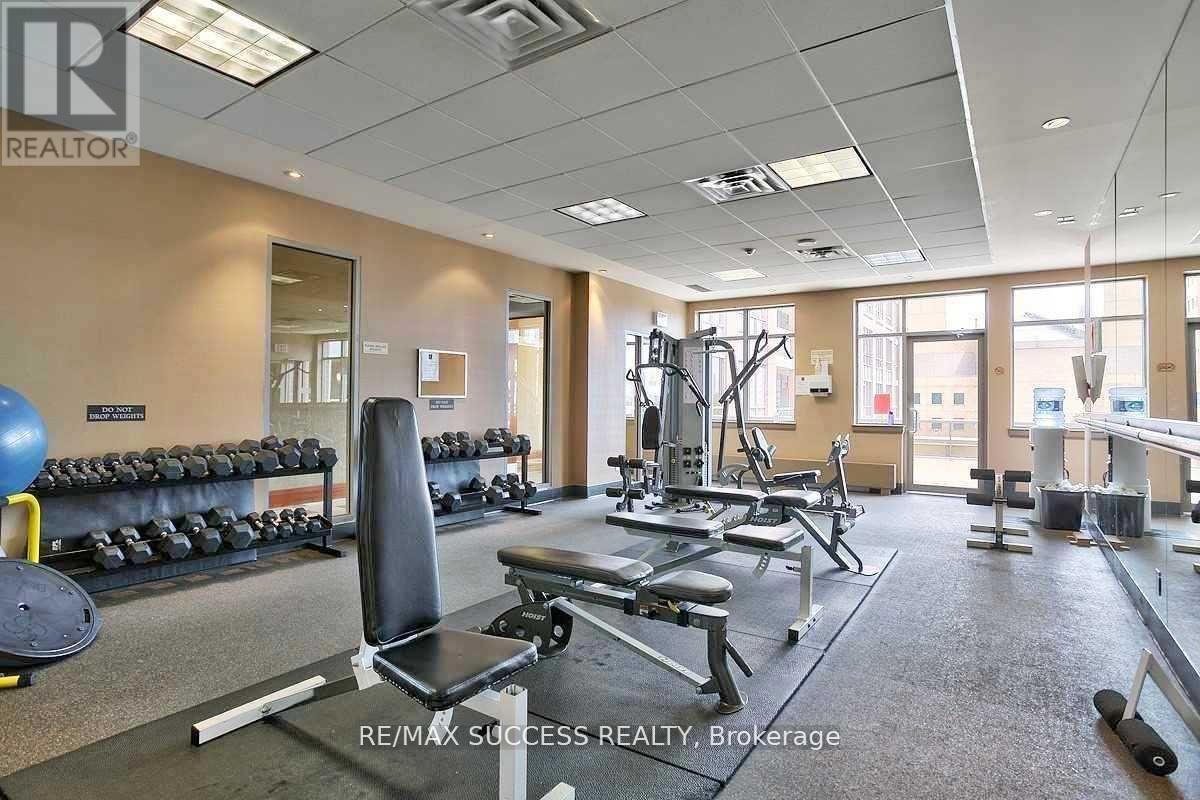2 Bedroom
1 Bathroom
600 - 699 sqft
Central Air Conditioning
Forced Air
$2,350 Monthly
Stunning 1-Bedroom + Den Corner Unit in a Highly Regarded Building in the Square One Area! Features a Modern Kitchen with Pot Lights and Quartz Countertops, Plus Brand-New Engineered Hardwood Floors. Spacious Bedroom with Walkout to Balcony. Conveniently Located Within Walking Distance to Sheridan College, Square One Shopping Mall, Library, YMCA, Living Arts Centre, Celebration Square, Restaurants, and Coffee Shops. Direct Access to Rabba Store. The Den Can Be Used as a Separate Room. Enjoy Top-Tier Amenities. The Unit Will Be Fully Repainted Before Move-In! (id:55499)
Property Details
|
MLS® Number
|
W12081247 |
|
Property Type
|
Single Family |
|
Community Name
|
City Centre |
|
Amenities Near By
|
Public Transit, Park |
|
Community Features
|
Pet Restrictions, School Bus |
|
Features
|
Balcony, Carpet Free |
|
Parking Space Total
|
1 |
|
View Type
|
City View |
Building
|
Bathroom Total
|
1 |
|
Bedrooms Above Ground
|
1 |
|
Bedrooms Below Ground
|
1 |
|
Bedrooms Total
|
2 |
|
Age
|
16 To 30 Years |
|
Amenities
|
Recreation Centre, Security/concierge, Exercise Centre, Separate Heating Controls, Storage - Locker |
|
Appliances
|
Garage Door Opener Remote(s), Dryer, Microwave, Stove, Washer, Refrigerator |
|
Cooling Type
|
Central Air Conditioning |
|
Exterior Finish
|
Concrete |
|
Flooring Type
|
Hardwood, Tile |
|
Heating Fuel
|
Natural Gas |
|
Heating Type
|
Forced Air |
|
Size Interior
|
600 - 699 Sqft |
|
Type
|
Apartment |
Parking
Land
|
Acreage
|
No |
|
Land Amenities
|
Public Transit, Park |
Rooms
| Level |
Type |
Length |
Width |
Dimensions |
|
Flat |
Bedroom |
2.4 m |
2.3 m |
2.4 m x 2.3 m |
|
Flat |
Den |
2.1 m |
2.06 m |
2.1 m x 2.06 m |
|
Flat |
Dining Room |
5.45 m |
3.18 m |
5.45 m x 3.18 m |
|
Flat |
Living Room |
5.45 m |
3.18 m |
5.45 m x 3.18 m |
|
Flat |
Kitchen |
2.4 m |
2.3 m |
2.4 m x 2.3 m |
|
Flat |
Laundry Room |
|
|
Measurements not available |
https://www.realtor.ca/real-estate/28164101/1206-4080-living-arts-drive-mississauga-city-centre-city-centre























