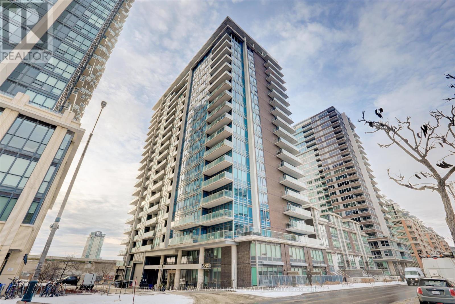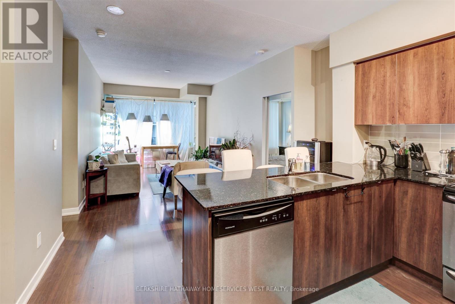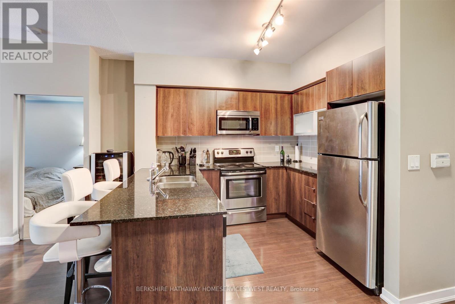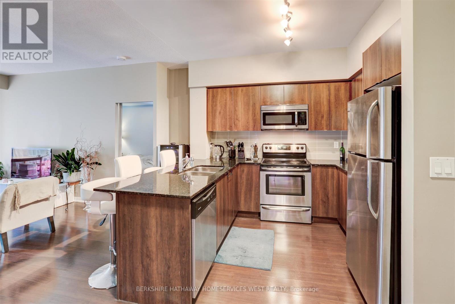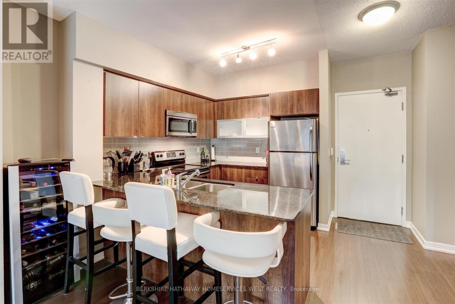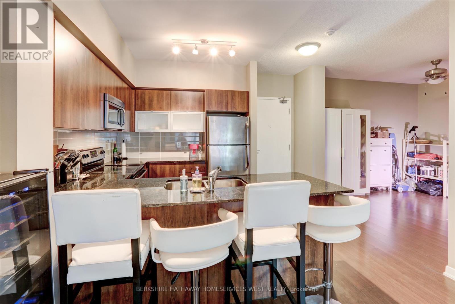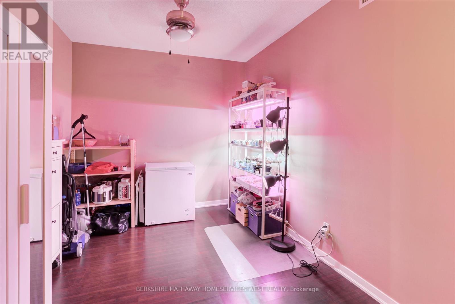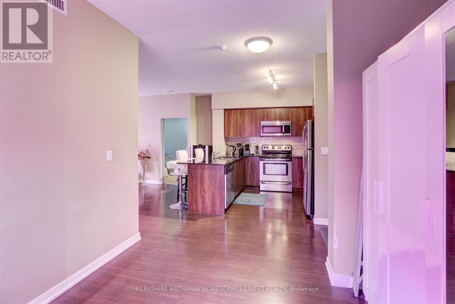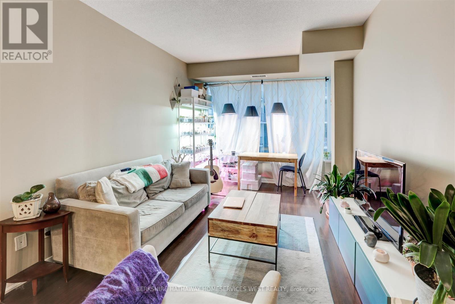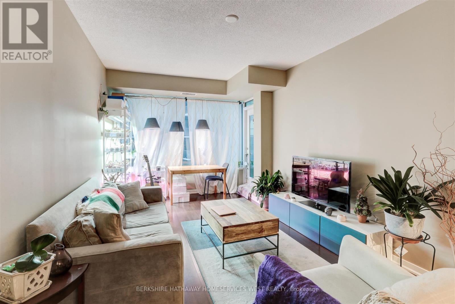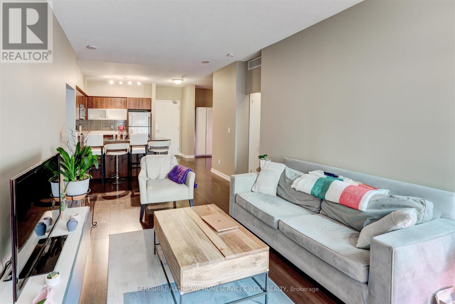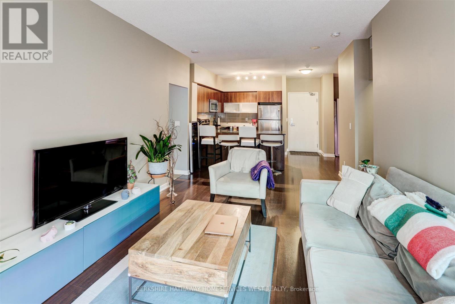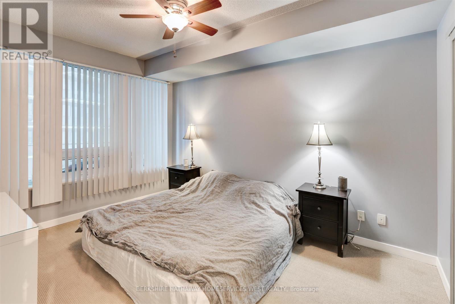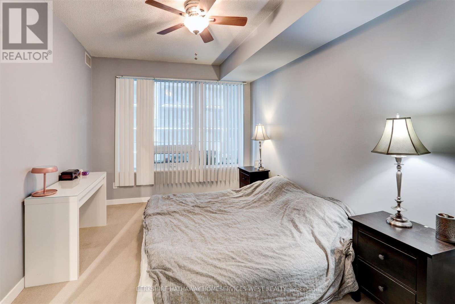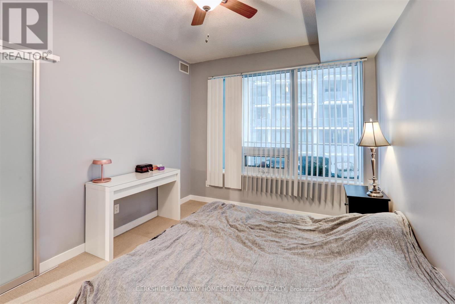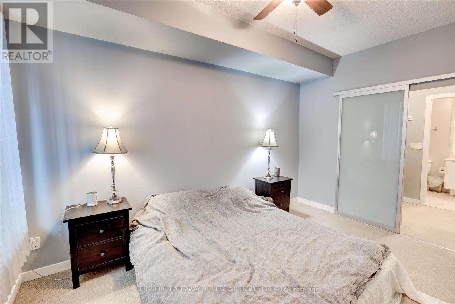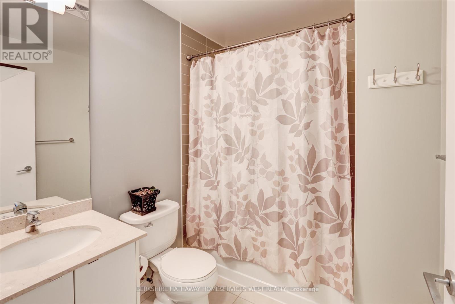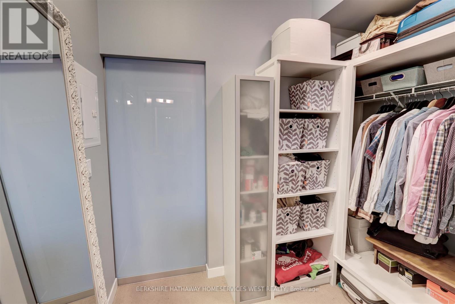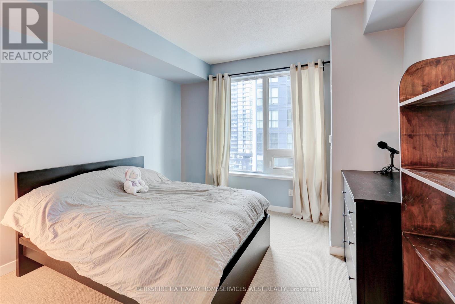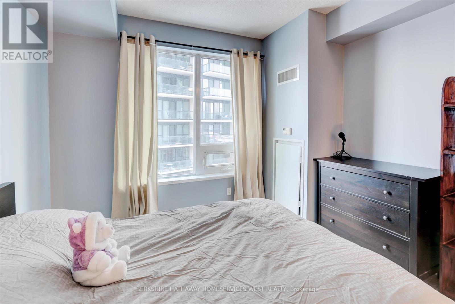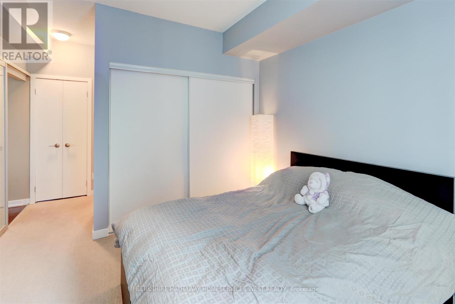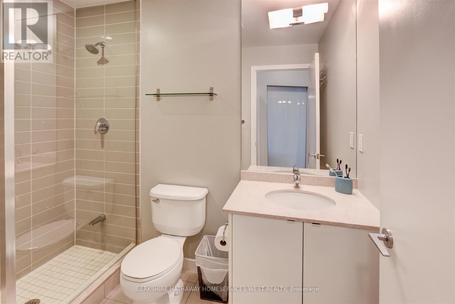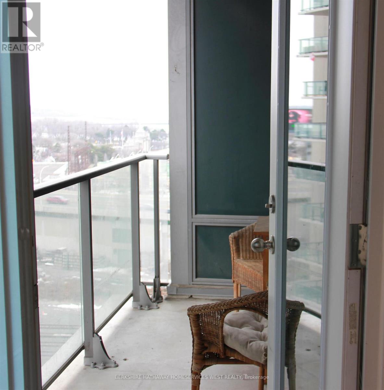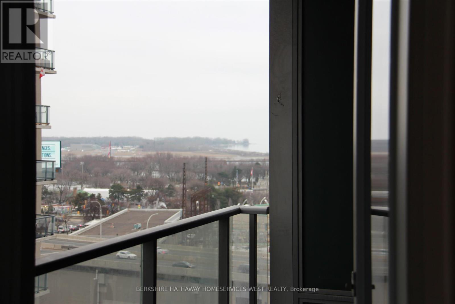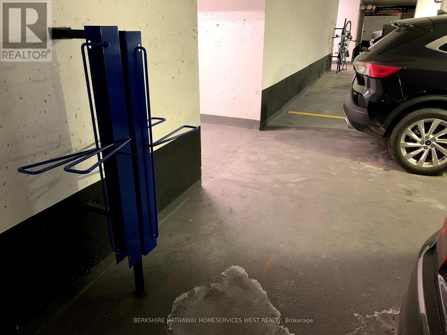1205 - 55 East Liberty Street Toronto (Niagara), Ontario M6K 3P9
$949,000Maintenance, Heat, Water, Common Area Maintenance, Insurance, Parking
$820 Monthly
Maintenance, Heat, Water, Common Area Maintenance, Insurance, Parking
$820 MonthlyHighly regarded Bliss Condo located in the heart of Liberty Village where something's always happening. Boasting 2 + 1 bedrooms, 2 washrooms, and a very desirable floor plan. Split bedroom layout. The plus space could be a third bedroom or a den or a dining room. It's completely up to you. Great storage. Just over 1000sqft of living space. One owned locker and parking space plus 2 bike rakes. This one will check off all the boxes and then some **** EXTRAS **** Great restaurants, bars and grocery store, pet store, etc in close proximity. (id:55499)
Property Details
| MLS® Number | C8301318 |
| Property Type | Single Family |
| Community Name | Niagara |
| Community Features | Pet Restrictions |
| Features | Balcony |
| Parking Space Total | 1 |
| Pool Type | Indoor Pool |
Building
| Bathroom Total | 2 |
| Bedrooms Above Ground | 2 |
| Bedrooms Below Ground | 1 |
| Bedrooms Total | 3 |
| Amenities | Security/concierge, Exercise Centre, Visitor Parking, Separate Heating Controls, Storage - Locker |
| Cooling Type | Central Air Conditioning |
| Exterior Finish | Concrete |
| Flooring Type | Laminate, Carpeted |
| Heating Fuel | Natural Gas |
| Heating Type | Heat Pump |
| Type | Apartment |
Parking
| Underground |
Land
| Acreage | No |
Rooms
| Level | Type | Length | Width | Dimensions |
|---|---|---|---|---|
| Main Level | Kitchen | 3.05 m | 2.44 m | 3.05 m x 2.44 m |
| Main Level | Dining Room | 2.9 m | 3.45 m | 2.9 m x 3.45 m |
| Main Level | Living Room | 6.1 m | 3.18 m | 6.1 m x 3.18 m |
| Main Level | Primary Bedroom | 4.22 m | 3.04 m | 4.22 m x 3.04 m |
| Main Level | Bedroom 2 | 3.53 m | 3.45 m | 3.53 m x 3.45 m |
https://www.realtor.ca/real-estate/26840671/1205-55-east-liberty-street-toronto-niagara-niagara
Interested?
Contact us for more information

