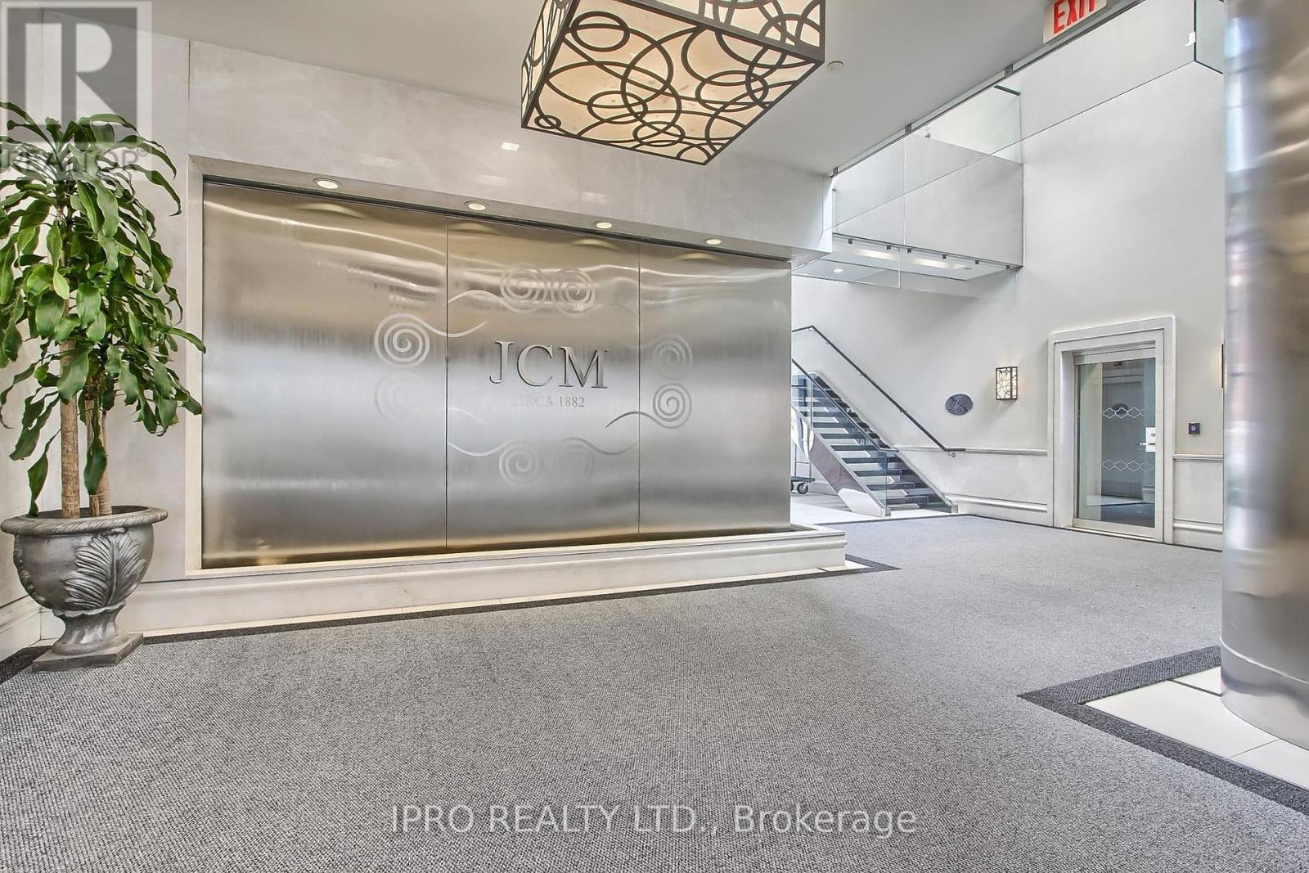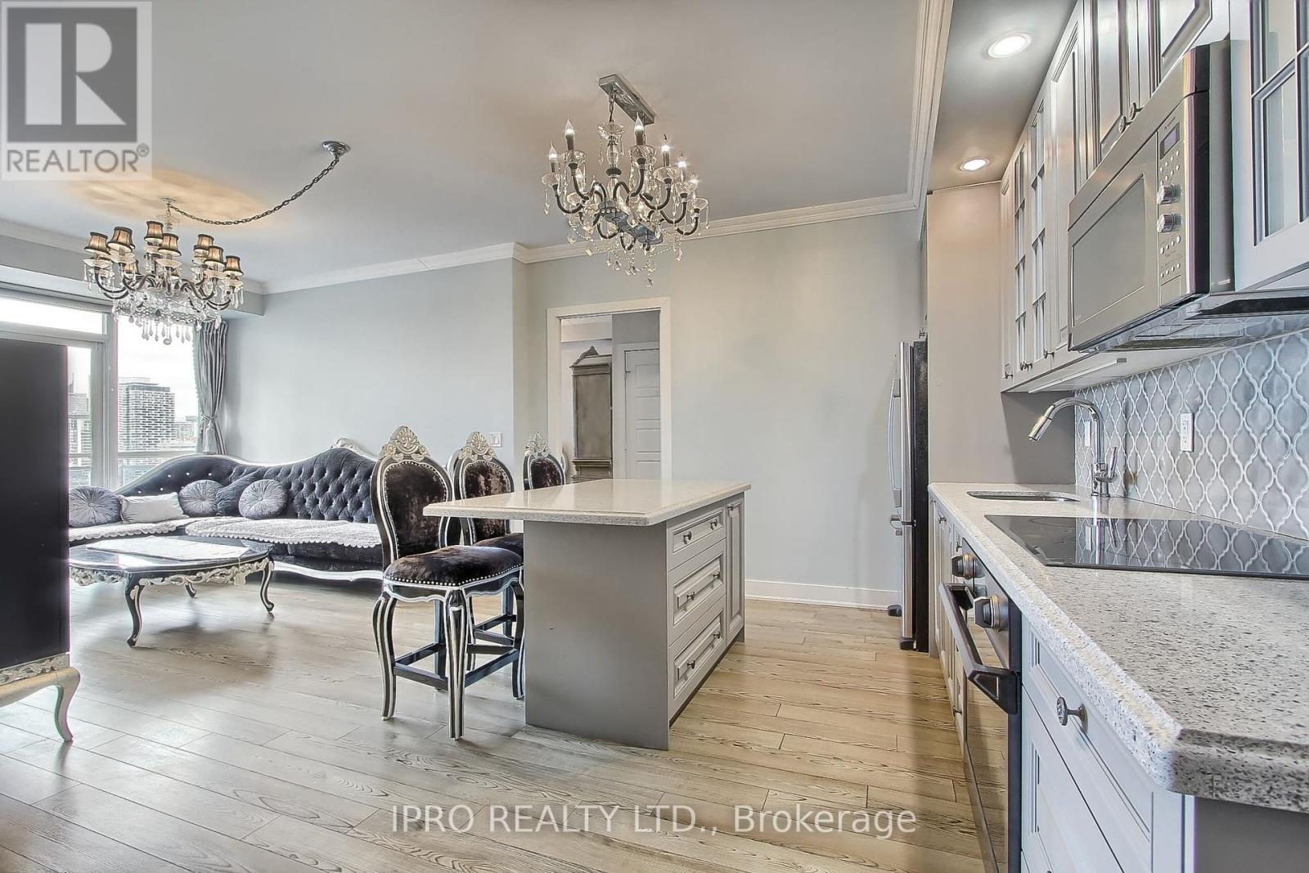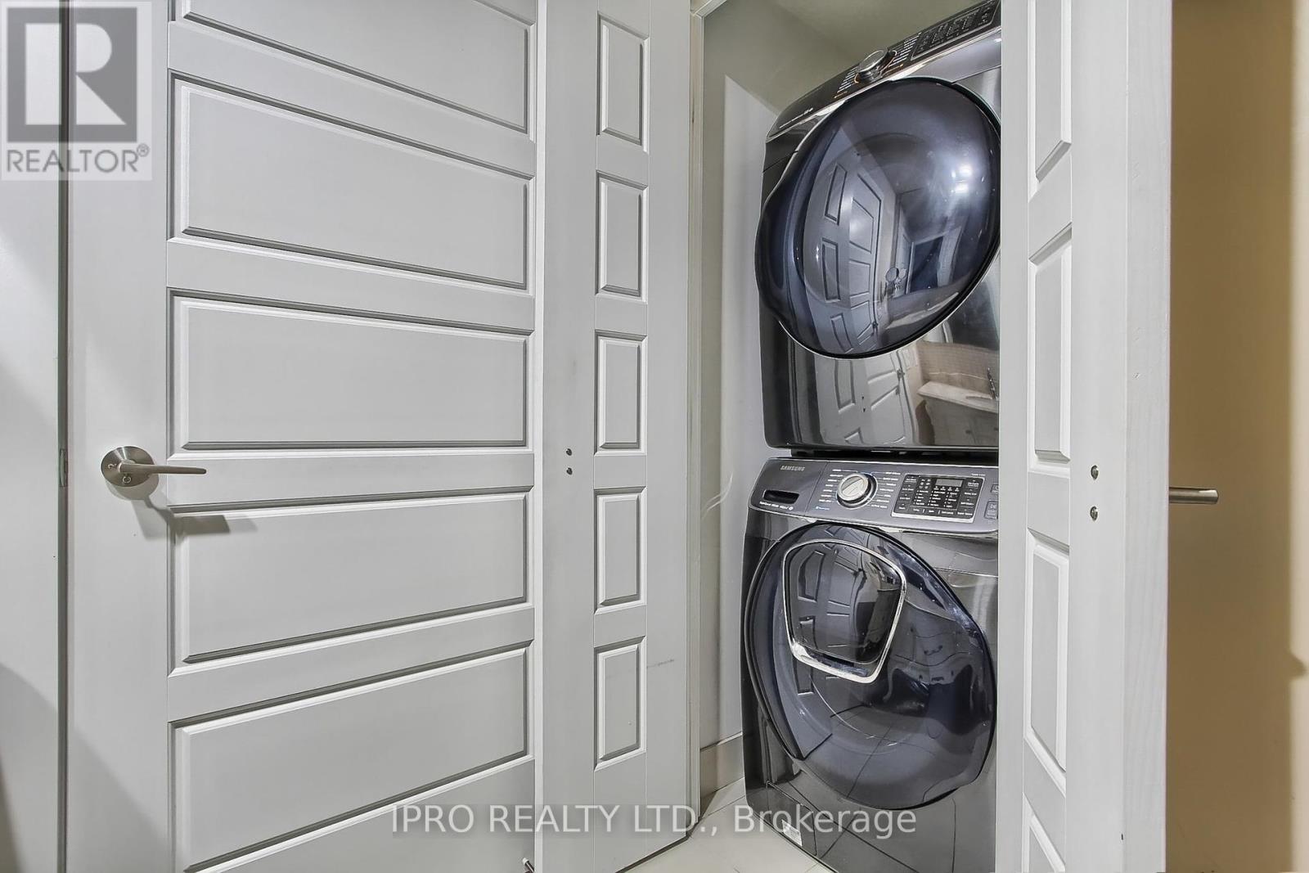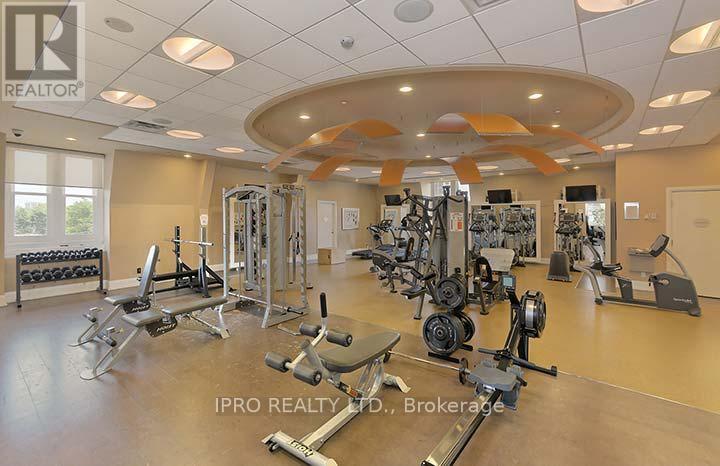1205 - 28 Linden Street Toronto (North St. James Town), Ontario M4Y 0A4
$934,000Maintenance, Heat, Water, Insurance, Parking
$842.40 Monthly
Maintenance, Heat, Water, Insurance, Parking
$842.40 MonthlyDiscover the charm of this beautifully upgraded 2-bedroom, 2-bathroom condo in the esteemed ""James Cooper Mansion"" by Tridel. Just steps from Sherbourne subway, making city life a breeze.Bask in the warmth of the sun-filled balcony, boasting a panoramic southern exposure.Custom kitchen, adorned with chic cabinets, granite countertops, and a central island, is a chef's delight, while providing a perfect setting for intimate gatherings. Relax in the comfort of the generously-sized primary bedroom w/ensuite, featuring an updated vanity, ample shower, and premium washer and dryer upgrades. Enjoy peace and privacy with split bedrooms, thoughtfully designed with built-in closets for seamless organization. Laminate flooring throughout adds a touch of warmth and modernity to the space. Complete with a locker and parking, this condo effortlessly combines practicality with luxury. Delve into the virtual tour to uncover every delightful detail.This residence is a true gem waiting to be discovered. **** EXTRAS **** State of the art building amenities. Don't let this opportunity to slip away-schedule your viewing today! One parking and one locker included. Move-in and enjoy (id:55499)
Property Details
| MLS® Number | C9016288 |
| Property Type | Single Family |
| Community Name | North St. James Town |
| Community Features | Pet Restrictions |
| Features | Balcony, Carpet Free, In Suite Laundry |
| Parking Space Total | 1 |
Building
| Bathroom Total | 2 |
| Bedrooms Above Ground | 2 |
| Bedrooms Total | 2 |
| Amenities | Storage - Locker |
| Appliances | Oven - Built-in, Cooktop, Dryer, Furniture, Microwave, Oven, Refrigerator, Washer, Window Coverings |
| Cooling Type | Central Air Conditioning |
| Exterior Finish | Concrete |
| Flooring Type | Laminate |
| Heating Fuel | Natural Gas |
| Heating Type | Forced Air |
| Type | Apartment |
Parking
| Underground |
Land
| Acreage | No |
Rooms
| Level | Type | Length | Width | Dimensions |
|---|---|---|---|---|
| Flat | Living Room | 5.17 m | 3.35 m | 5.17 m x 3.35 m |
| Flat | Dining Room | 5.17 m | 3.35 m | 5.17 m x 3.35 m |
| Flat | Kitchen | 3.65 m | 2.13 m | 3.65 m x 2.13 m |
| Flat | Primary Bedroom | 3.65 m | 3 m | 3.65 m x 3 m |
| Flat | Bedroom 2 | 3.04 m | 2.71 m | 3.04 m x 2.71 m |
| Flat | Foyer | 1.5 m | 1.5 m | 1.5 m x 1.5 m |
Interested?
Contact us for more information





































