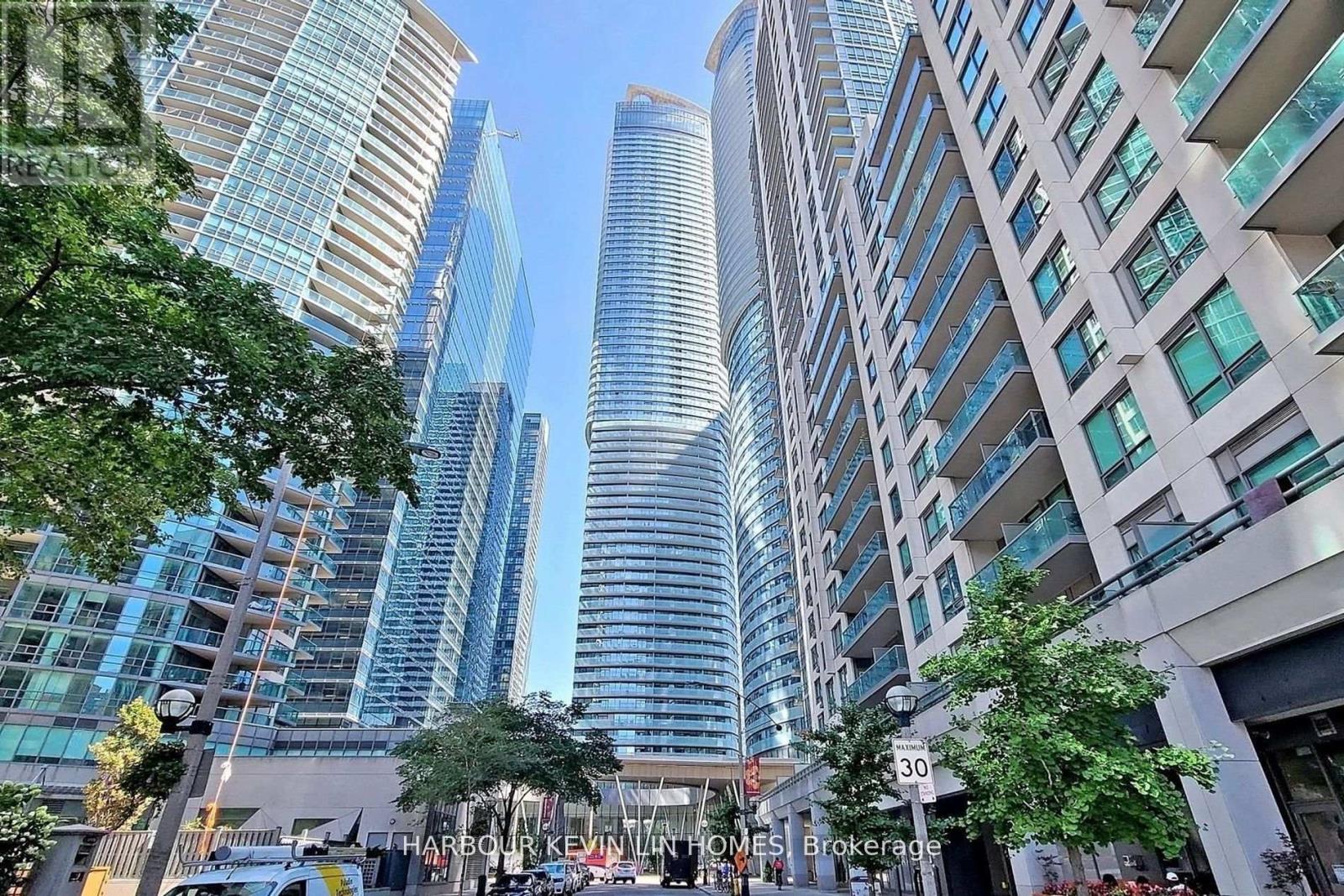3 Bedroom
2 Bathroom
700 - 799 sqft
Central Air Conditioning
Forced Air
$2,800 Monthly
**Live In Luxury** Located In The Heart Of The Downtown Core. This 2+1 Bedrooms, 2 Washrooms, Corner Suite Boasts Views Of The Cn Tower And Lake. Southwest Exposure Allows For Tons Of Natural Sunlight. Open Concept, With Floor To Ceiling Windows, Hardwood Floor, A Modern Kitchen With Granite Counter Top, Stainless Steel Built In Appliances. Connected To The Underground Path, Seconds Walk To Union Station, Acc, Rogers Center, Cn Tower, Waterfront, Shopping Centers, Restaurants, Financial And Entertainment Districts (id:55499)
Property Details
|
MLS® Number
|
C12094359 |
|
Property Type
|
Single Family |
|
Community Name
|
Waterfront Communities C1 |
|
Community Features
|
Pet Restrictions |
|
Features
|
Balcony |
|
Parking Space Total
|
1 |
Building
|
Bathroom Total
|
2 |
|
Bedrooms Above Ground
|
2 |
|
Bedrooms Below Ground
|
1 |
|
Bedrooms Total
|
3 |
|
Amenities
|
Storage - Locker |
|
Cooling Type
|
Central Air Conditioning |
|
Exterior Finish
|
Concrete |
|
Flooring Type
|
Hardwood, Ceramic |
|
Heating Fuel
|
Natural Gas |
|
Heating Type
|
Forced Air |
|
Size Interior
|
700 - 799 Sqft |
|
Type
|
Apartment |
Parking
Land
Rooms
| Level |
Type |
Length |
Width |
Dimensions |
|
Flat |
Living Room |
4.28 m |
4.07 m |
4.28 m x 4.07 m |
|
Flat |
Dining Room |
3.61 m |
2.14 m |
3.61 m x 2.14 m |
|
Flat |
Kitchen |
3.61 m |
2.14 m |
3.61 m x 2.14 m |
|
Flat |
Primary Bedroom |
2.91 m |
2.75 m |
2.91 m x 2.75 m |
|
Flat |
Bedroom 2 |
2.79 m |
2.75 m |
2.79 m x 2.75 m |
|
Flat |
Den |
2.75 m |
2.27 m |
2.75 m x 2.27 m |
https://www.realtor.ca/real-estate/28193677/1205-14-york-street-toronto-waterfront-communities-waterfront-communities-c1





















