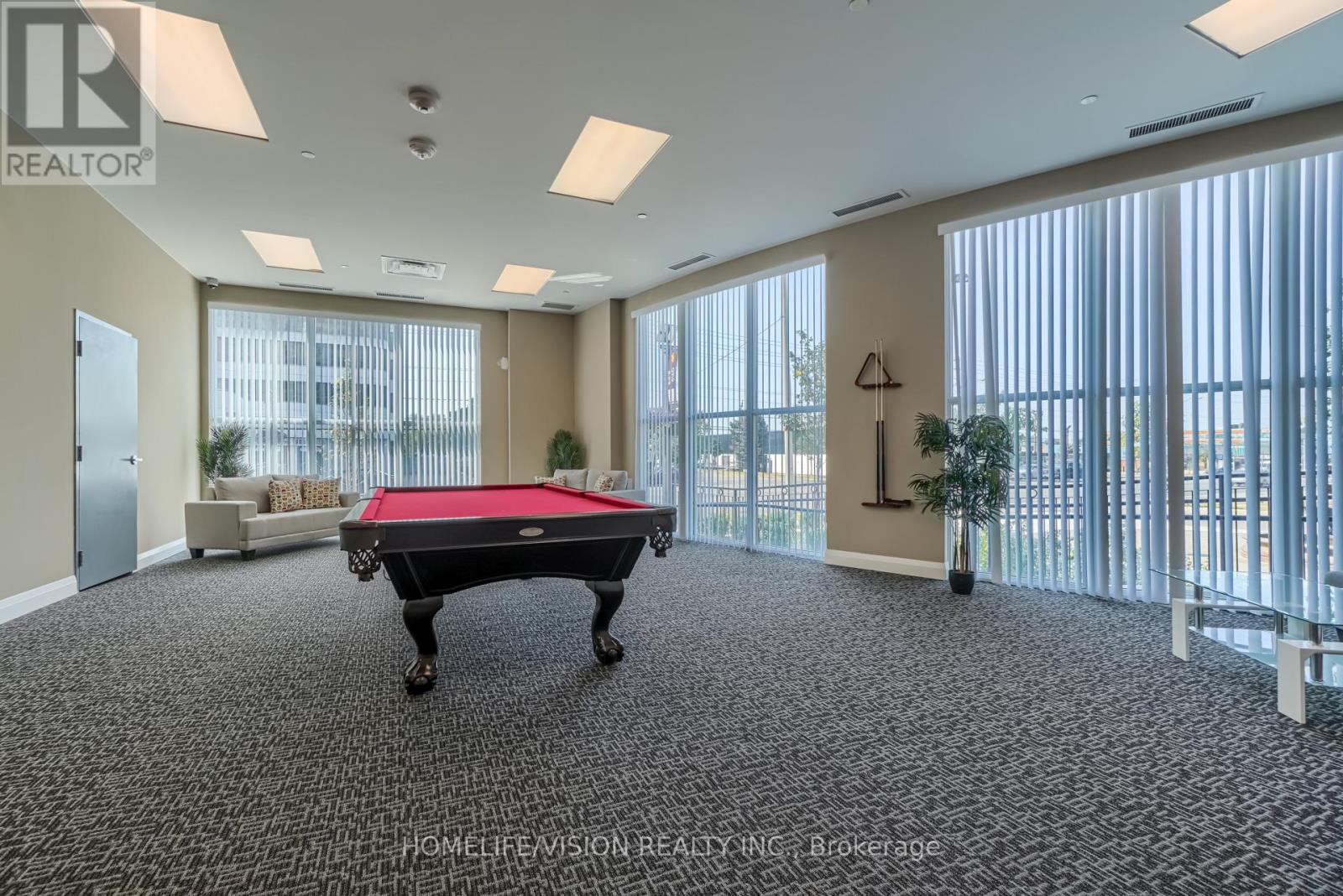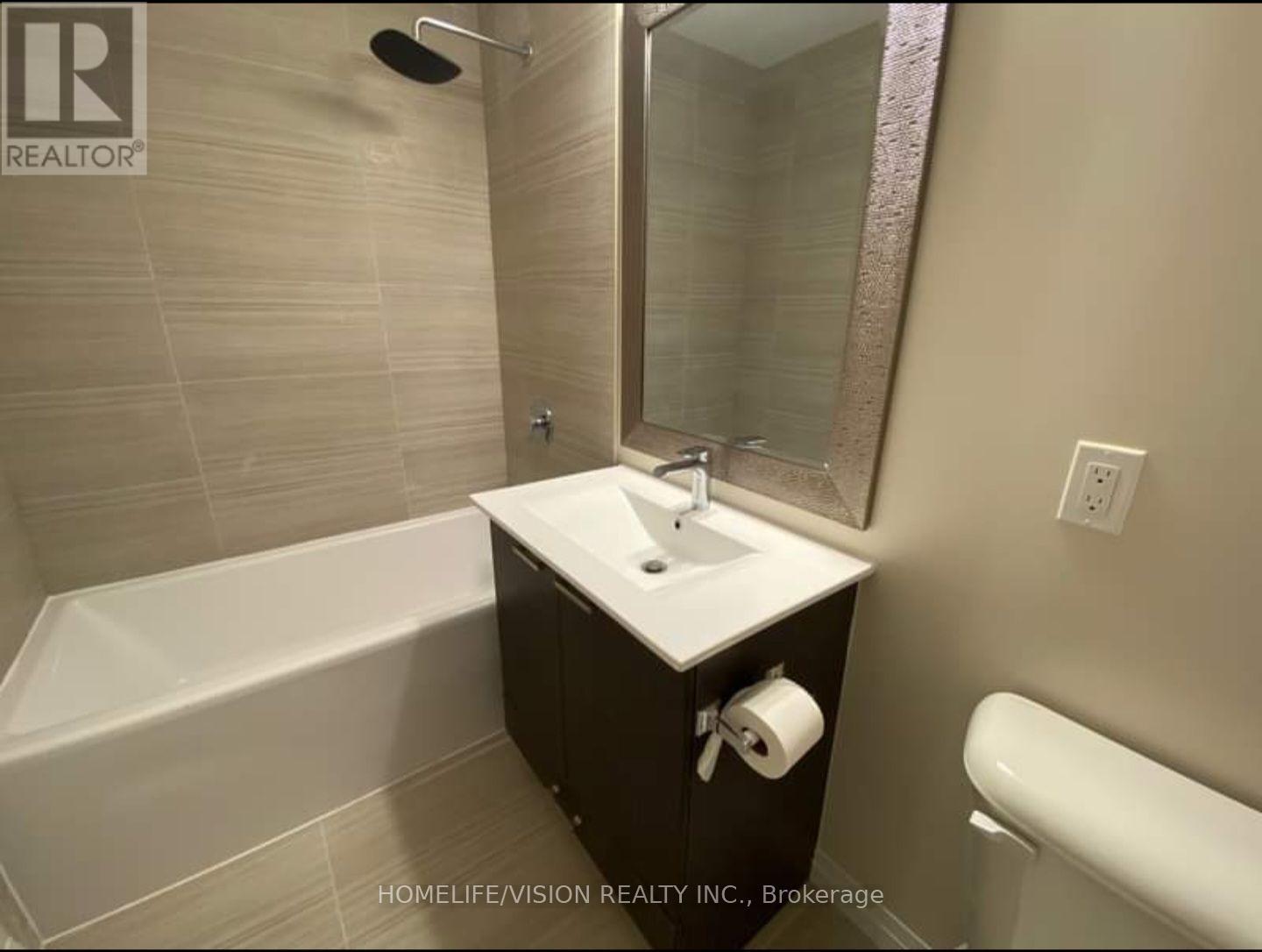1204 - 2152 Lawrence Avenue Toronto (Wexford-Maryvale), Ontario M1E 0B5
2 Bedroom
2 Bathroom
600 - 699 sqft
Central Air Conditioning
Forced Air
$529,000Maintenance, Heat, Water, Common Area Maintenance, Insurance, Parking
$551.87 Monthly
Maintenance, Heat, Water, Common Area Maintenance, Insurance, Parking
$551.87 MonthlyWelcome to 2152 Lawrence Avenue East. This stunning 1+1 bedroom is located in desireable area and family oriented neighbourhood. Bright and spcaious cozy unit facing southwest will give you amazing view of Downtown Toronto. Building is equipped with 24 hour security, guest suites, gym, swimming pool, billiard table and playground area. Close to shopping centres, minutes to schools, TTC, and community centre. (id:55499)
Property Details
| MLS® Number | E11980245 |
| Property Type | Single Family |
| Community Name | Wexford-Maryvale |
| Community Features | Pets Not Allowed |
| Features | Balcony |
| Parking Space Total | 1 |
Building
| Bathroom Total | 2 |
| Bedrooms Above Ground | 1 |
| Bedrooms Below Ground | 1 |
| Bedrooms Total | 2 |
| Age | 6 To 10 Years |
| Cooling Type | Central Air Conditioning |
| Exterior Finish | Brick |
| Flooring Type | Laminate |
| Heating Fuel | Natural Gas |
| Heating Type | Forced Air |
| Size Interior | 600 - 699 Sqft |
| Type | Apartment |
Parking
| Underground | |
| Garage |
Land
| Acreage | No |
Rooms
| Level | Type | Length | Width | Dimensions |
|---|---|---|---|---|
| Flat | Living Room | 5.02 m | 3.5 m | 5.02 m x 3.5 m |
| Flat | Dining Room | 5.02 m | 3.5 m | 5.02 m x 3.5 m |
| Flat | Primary Bedroom | 2.3 m | 2.58 m | 2.3 m x 2.58 m |
| Flat | Kitchen | 5.02 m | 3.5 m | 5.02 m x 3.5 m |
| Flat | Den | 3.24 m | 2.3 m | 3.24 m x 2.3 m |
| Flat | Bathroom | 2.5 m | 1.5 m | 2.5 m x 1.5 m |
| Flat | Bathroom | 2.5 m | 1.5 m | 2.5 m x 1.5 m |
Interested?
Contact us for more information





























