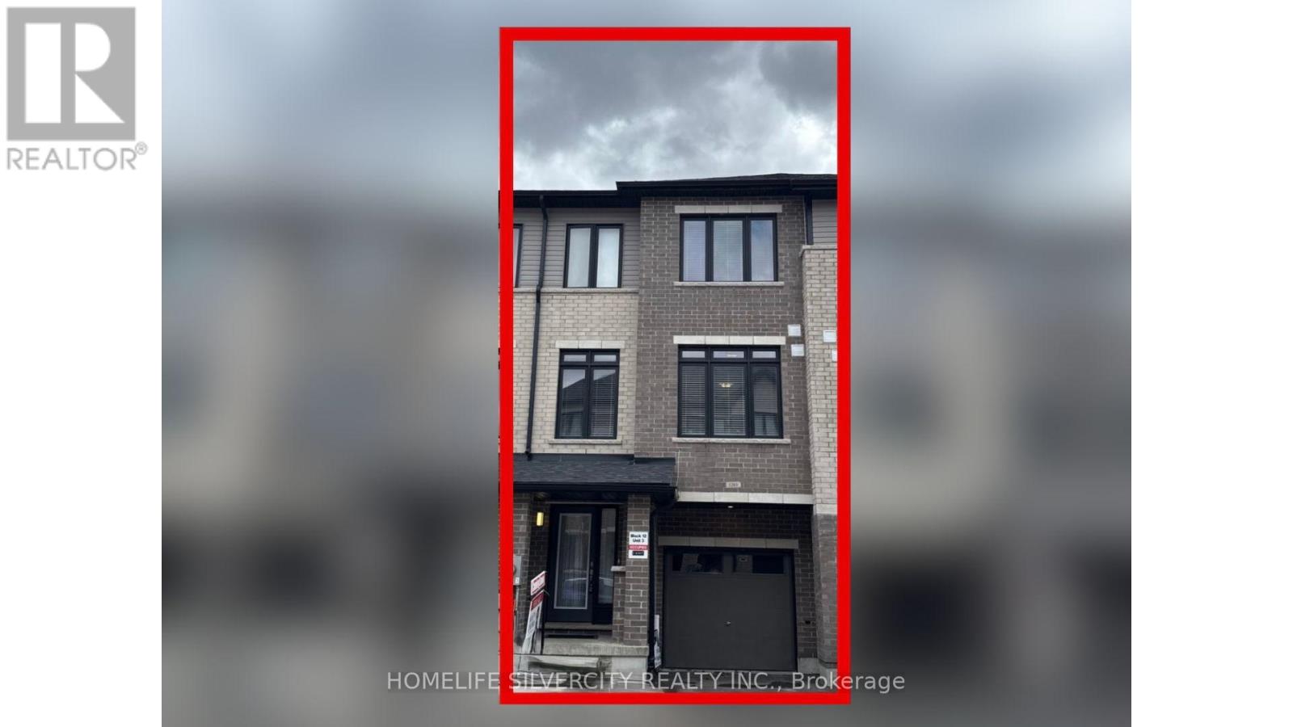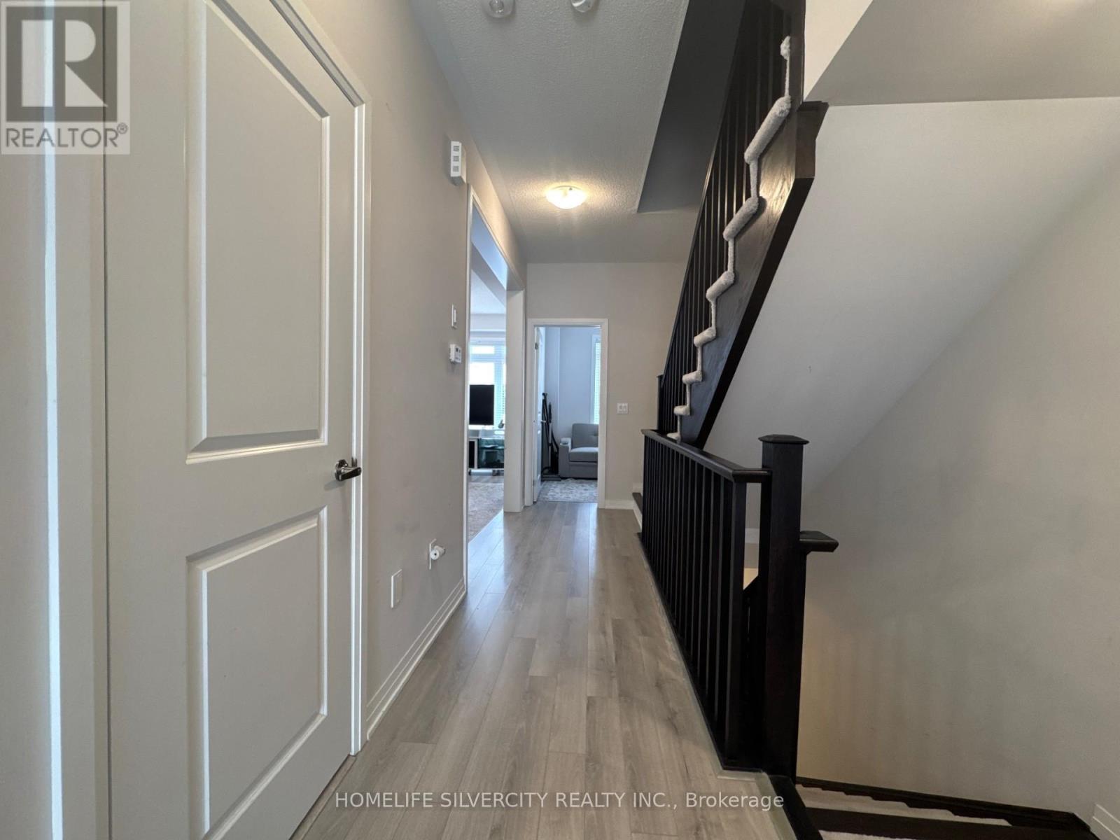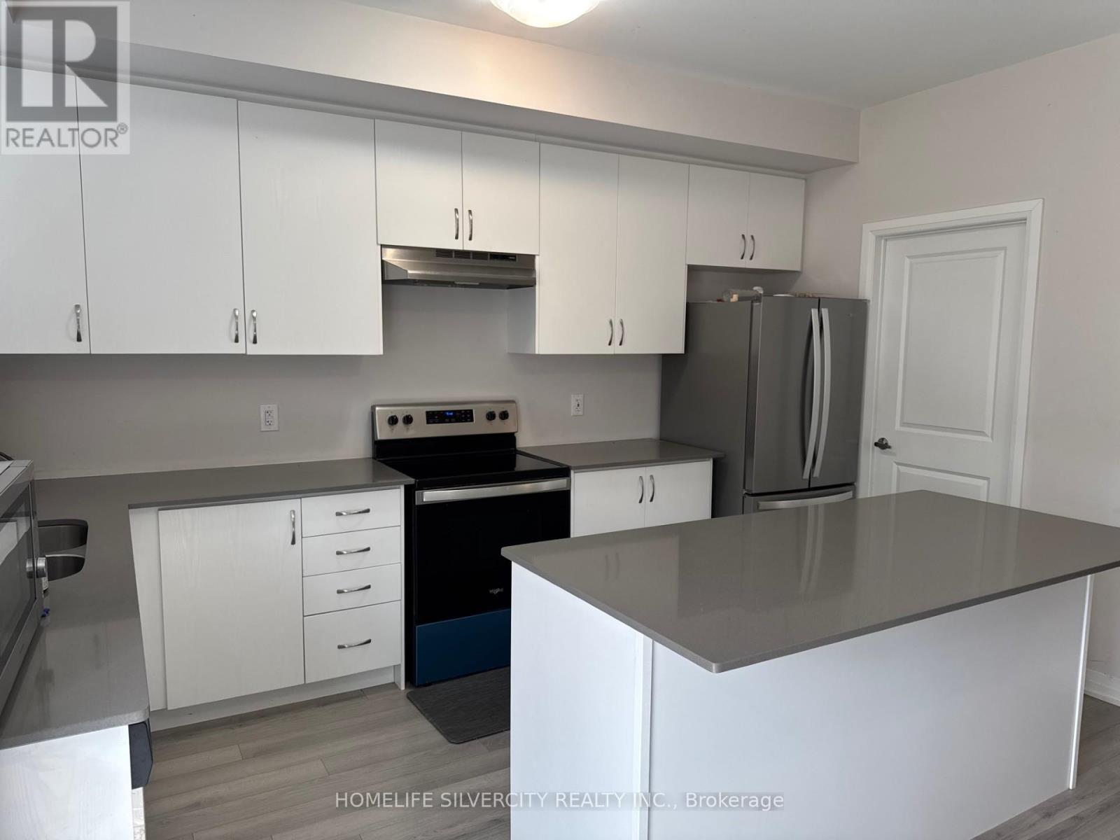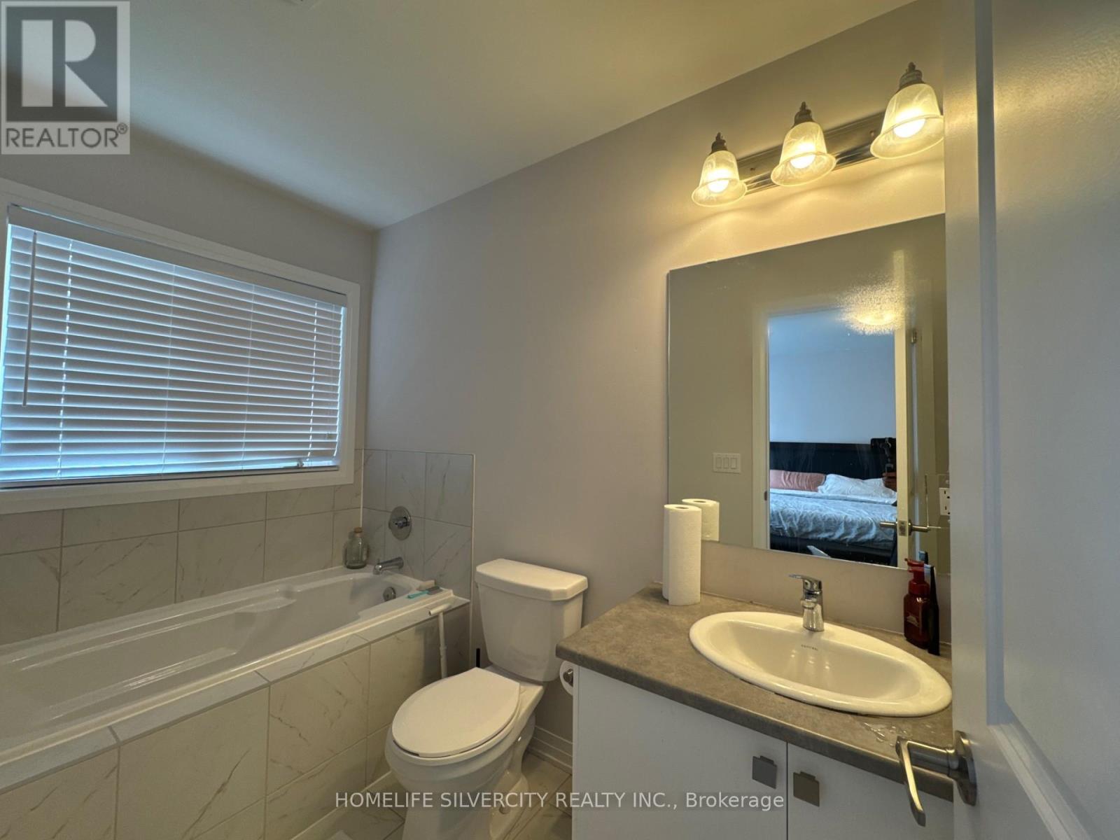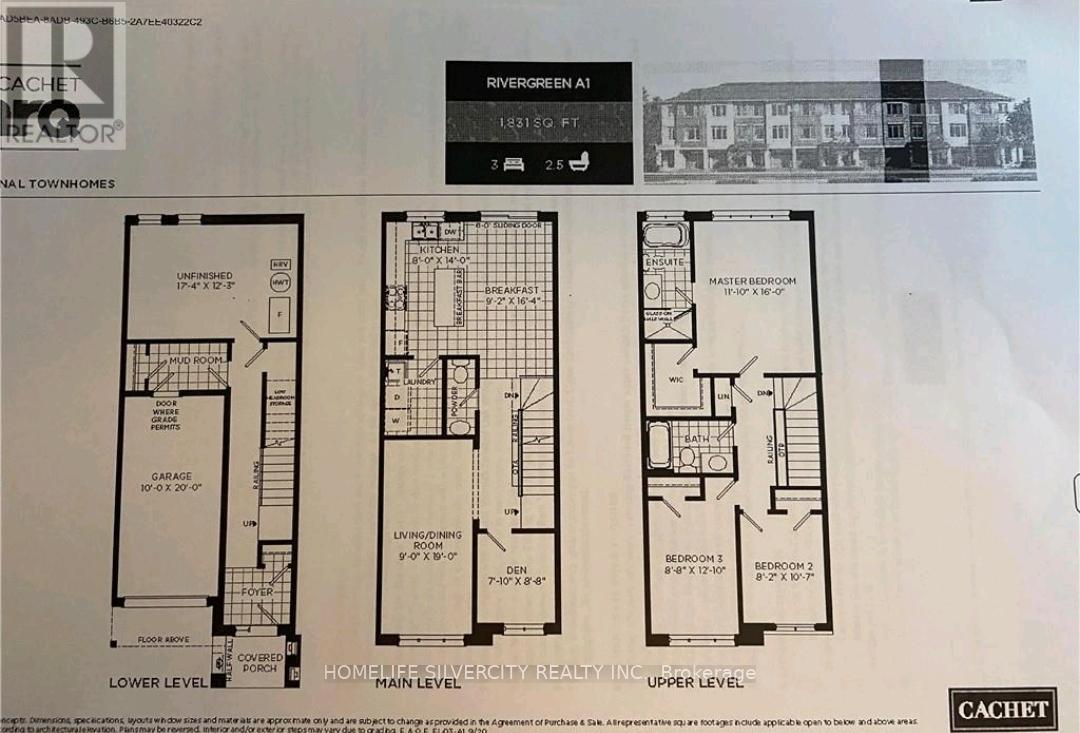1203 - 585 Colborne Street Brantford, Ontario N3S 0K4
$598,999Maintenance, Parcel of Tied Land
$111.05 Monthly
Maintenance, Parcel of Tied Land
$111.05 MonthlyBeautifully upgraded 3-storey Cachet townhome on a premium ravine lot in the heart of Brantford. This 2-year-new home offers over 1,800 sqft with 3 spacious bedrooms, a versatile den, and a bright open-concept layout. The modern kitchen features a large island and walk-out to a private backyard perfect for entertaining. Enjoy a sunlit living room, 2.5 baths, and a convenient separate laundry room on the upper level. The primary suite includes a walk-in closet and 4-piece Ensuite. Bonus: unfinished ground level with potential for a home office, gym, or rec room. Located in a great community with access to public transit, and just minutes from schools, trails, grocery stores, shopping, and Hwy 403. (id:55499)
Property Details
| MLS® Number | X12080077 |
| Property Type | Single Family |
| Parking Space Total | 2 |
Building
| Bathroom Total | 3 |
| Bedrooms Above Ground | 3 |
| Bedrooms Below Ground | 1 |
| Bedrooms Total | 4 |
| Appliances | Dishwasher, Dryer, Stove, Washer, Refrigerator |
| Construction Style Attachment | Attached |
| Cooling Type | Central Air Conditioning |
| Exterior Finish | Vinyl Siding, Brick |
| Foundation Type | Poured Concrete |
| Half Bath Total | 1 |
| Heating Fuel | Electric |
| Heating Type | Forced Air |
| Stories Total | 3 |
| Size Interior | 1500 - 2000 Sqft |
| Type | Row / Townhouse |
| Utility Water | Municipal Water |
Parking
| Garage |
Land
| Acreage | No |
| Sewer | Sanitary Sewer |
| Size Depth | 115 Ft ,9 In |
| Size Frontage | 18 Ft |
| Size Irregular | 18 X 115.8 Ft ; 1.99 X 18.18 X 115.79 X 20.07 X 105.33ft |
| Size Total Text | 18 X 115.8 Ft ; 1.99 X 18.18 X 115.79 X 20.07 X 105.33ft |
Rooms
| Level | Type | Length | Width | Dimensions |
|---|---|---|---|---|
| Second Level | Living Room | 2.74 m | 5.79 m | 2.74 m x 5.79 m |
| Second Level | Kitchen | 2.44 m | 4.27 m | 2.44 m x 4.27 m |
| Second Level | Other | 2.79 m | 4.98 m | 2.79 m x 4.98 m |
| Second Level | Den | 2.39 m | 2.64 m | 2.39 m x 2.64 m |
| Third Level | Primary Bedroom | 3.61 m | 4.88 m | 3.61 m x 4.88 m |
| Third Level | Bedroom 2 | 2.64 m | 3.91 m | 2.64 m x 3.91 m |
| Third Level | Bedroom 3 | 2.49 m | 3.23 m | 2.49 m x 3.23 m |
| Main Level | Utility Room | 5.8 m | 3.73 m | 5.8 m x 3.73 m |
https://www.realtor.ca/real-estate/28161851/1203-585-colborne-street-brantford
Interested?
Contact us for more information

