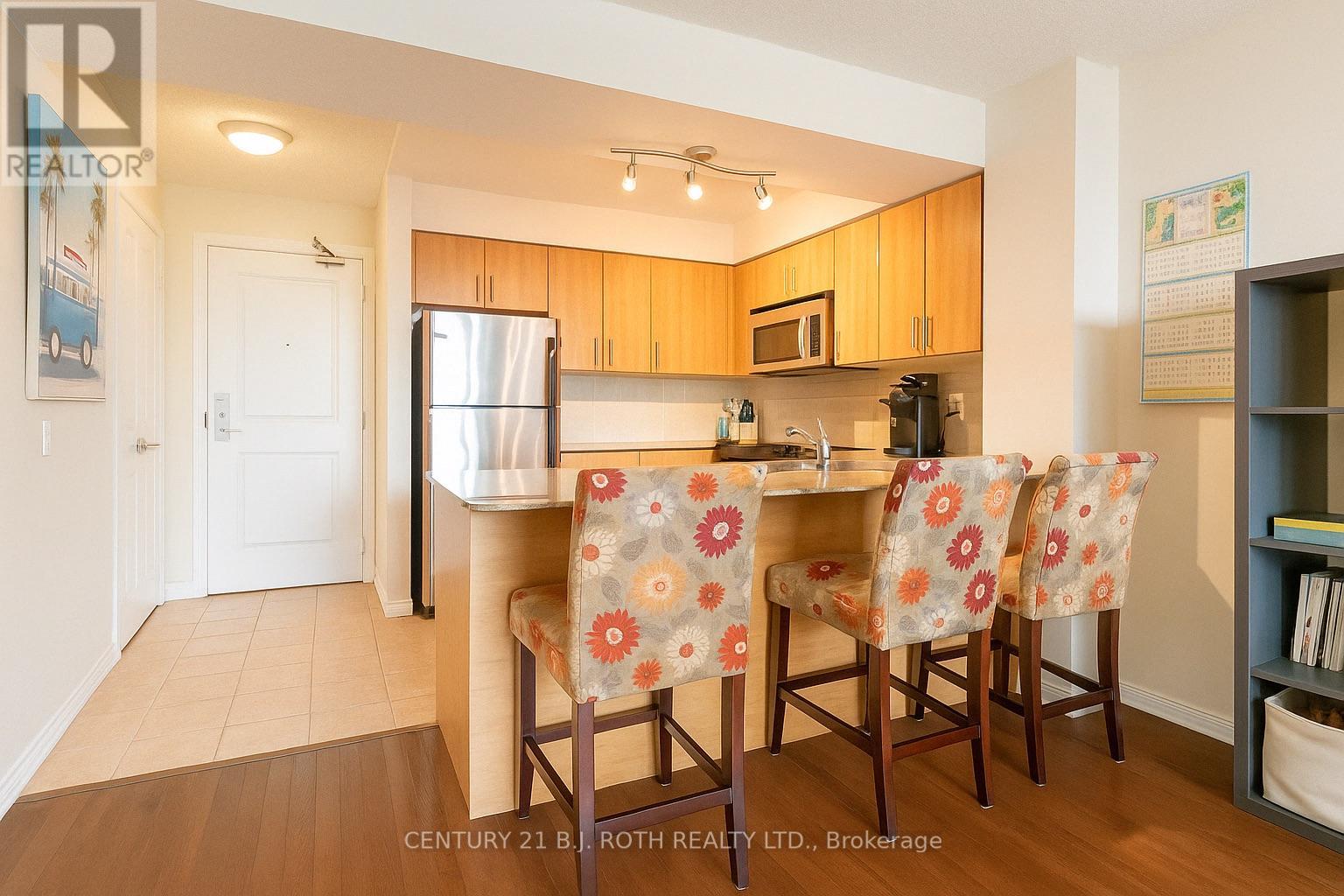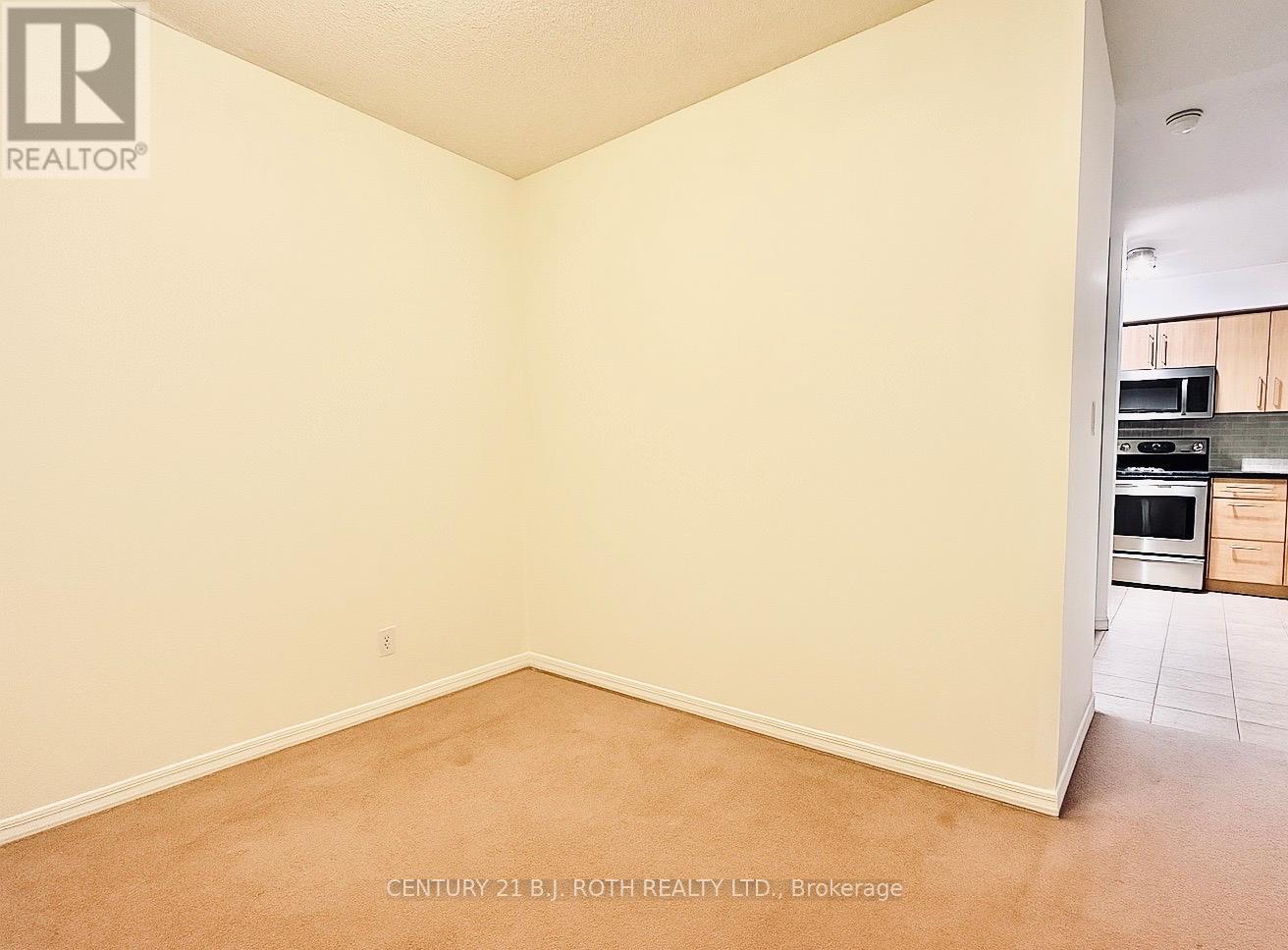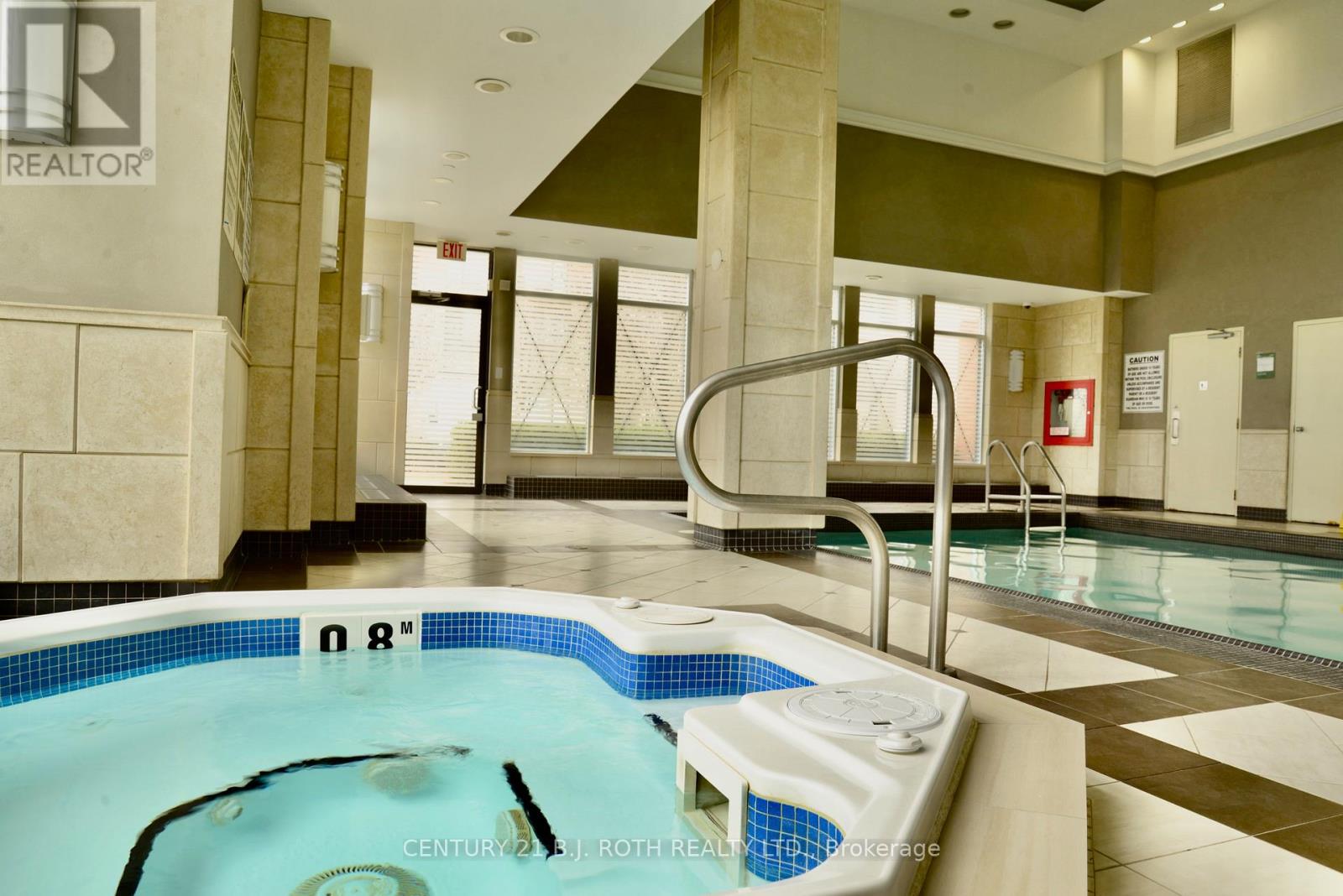1202 - 350 Red Maple Road Richmond Hill (Langstaff), Ontario L4C 0T5
$549,000Maintenance, Heat, Water, Insurance
$629 Monthly
Maintenance, Heat, Water, Insurance
$629 MonthlyWelcome to The Vineyards, nestled in the sought-after Yonge and 16th area of Richmond Hill. This beautiful condo features a sleek modern kitchen with quartz countertops and a bright, open-concept living and dining area with hardwood floors, perfect for entertaining or relaxing in style.The luxurious primary suite includes a cozy window nook and an extra-wide closet, offering comfort and space. Need a little flexibility? The versatile den is ideal for a home office, nursery, or guest bedroom.Start your mornings with coffee on your private glass balcony overlooking the stunning David Dunlap Observatory Park. Then make your way to the resort-style amenities! Take a dip in the indoor pool, hit one of the two fully equipped gyms, enjoy a game of pickleball, or test your skills at mini-putt. But if adventure is what you seek, hop on the GO Train conveniently located down the street! With endless activities and a vibrant community, this isnt just a home, its a lifestyle. (id:55499)
Property Details
| MLS® Number | N12085500 |
| Property Type | Single Family |
| Community Name | Langstaff |
| Amenities Near By | Public Transit, Park |
| Community Features | Pet Restrictions |
| Features | Elevator, Balcony, In Suite Laundry |
| Parking Space Total | 1 |
| Structure | Tennis Court |
Building
| Bathroom Total | 1 |
| Bedrooms Above Ground | 1 |
| Bedrooms Below Ground | 1 |
| Bedrooms Total | 2 |
| Amenities | Exercise Centre, Storage - Locker |
| Appliances | Dishwasher, Dryer, Microwave, Stove, Washer, Refrigerator |
| Cooling Type | Central Air Conditioning |
| Exterior Finish | Brick |
| Heating Fuel | Natural Gas |
| Heating Type | Forced Air |
| Size Interior | 600 - 699 Sqft |
| Type | Apartment |
Parking
| Underground | |
| Garage |
Land
| Acreage | No |
| Land Amenities | Public Transit, Park |
Rooms
| Level | Type | Length | Width | Dimensions |
|---|---|---|---|---|
| Flat | Kitchen | 3.56 m | 2.95 m | 3.56 m x 2.95 m |
| Flat | Living Room | 5.61 m | 3.12 m | 5.61 m x 3.12 m |
| Flat | Dining Room | 5.61 m | 3.12 m | 5.61 m x 3.12 m |
| Flat | Bedroom | 4.22 m | 3.05 m | 4.22 m x 3.05 m |
| Flat | Den | 2.24 m | 2.69 m | 2.24 m x 2.69 m |
| Flat | Bathroom | 2.36 m | 1.5 m | 2.36 m x 1.5 m |
Interested?
Contact us for more information


























