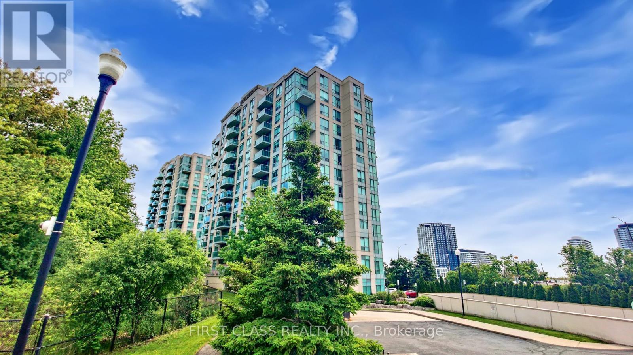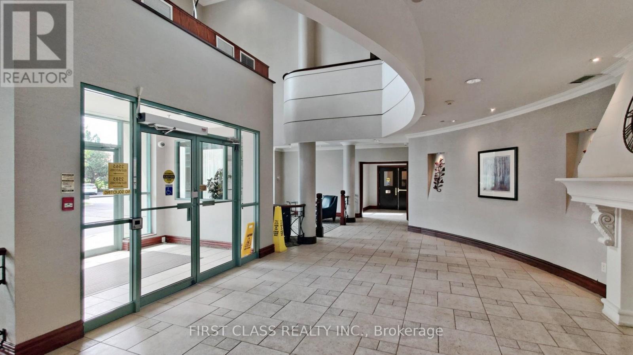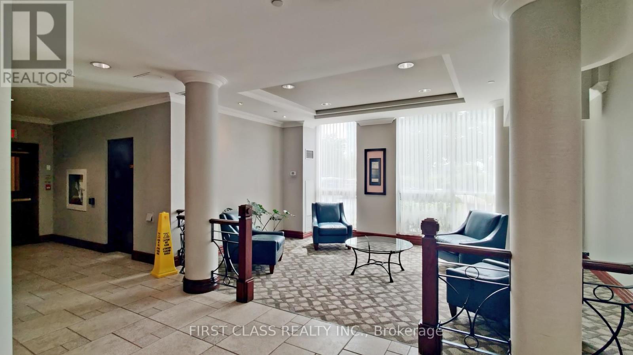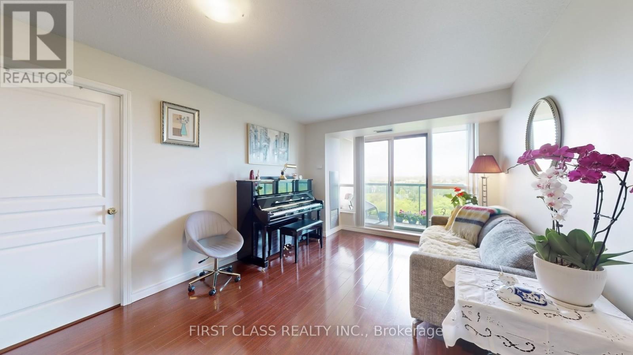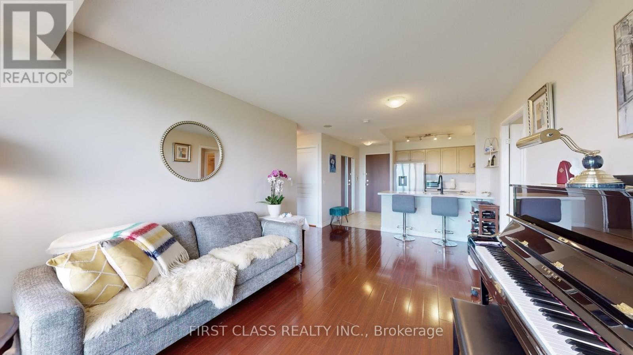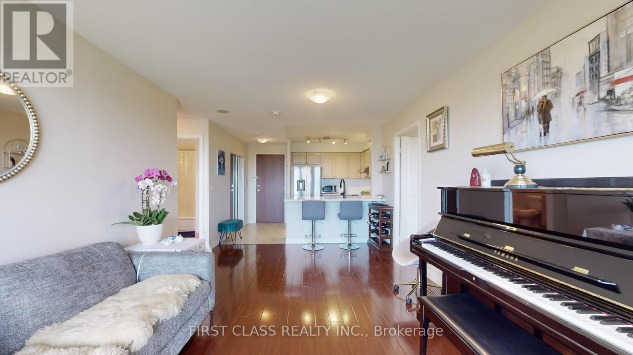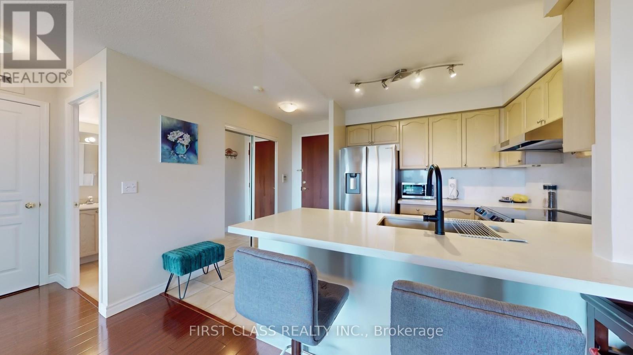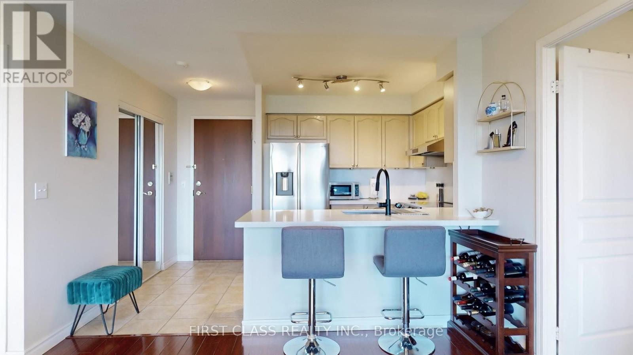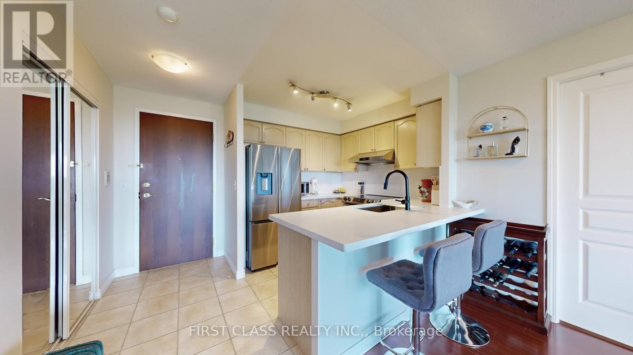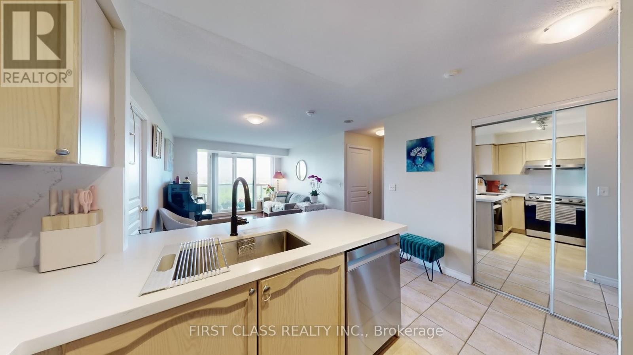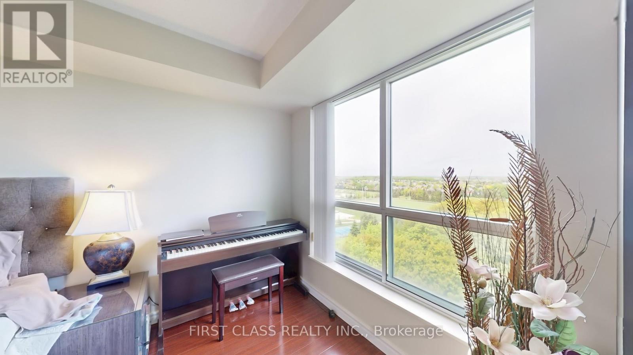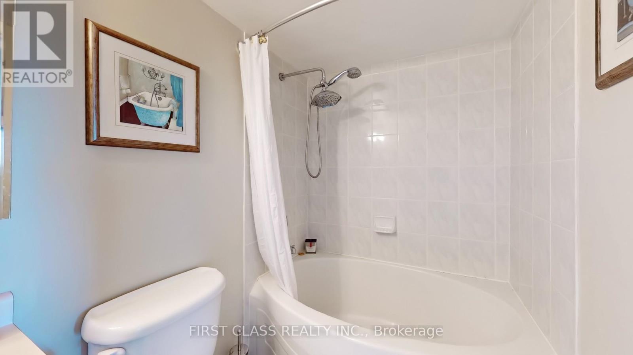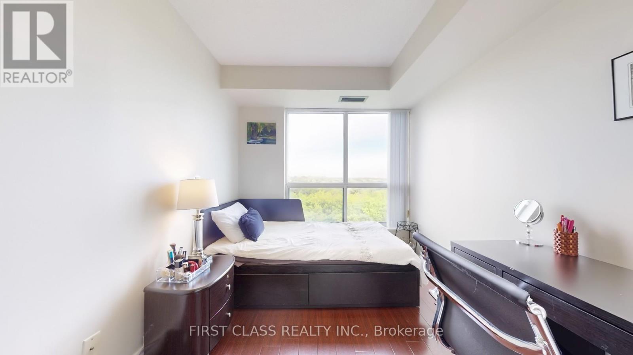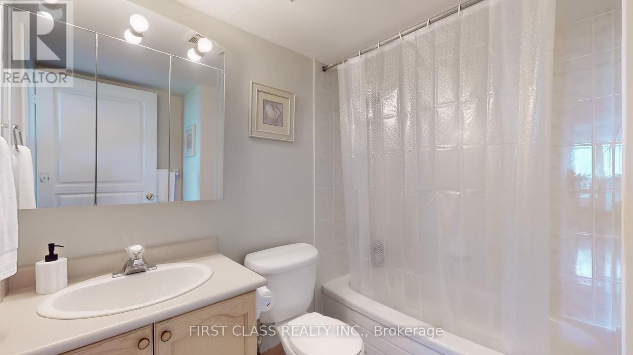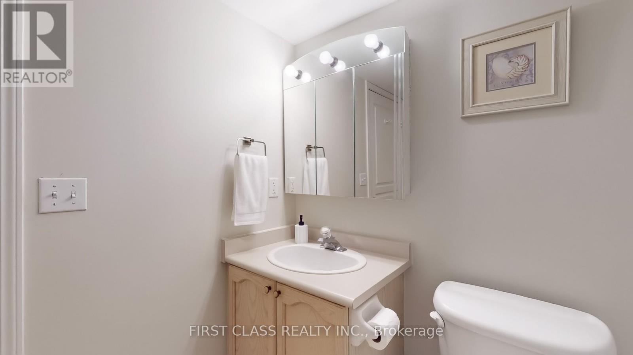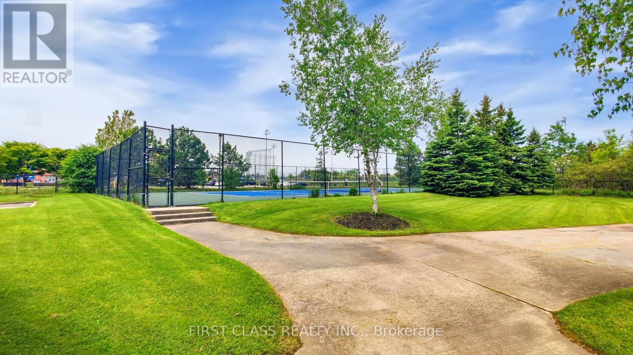1201 - 2585 Erin Centre Boulevard Mississauga (Central Erin Mills), Ontario L5M 6Z7
2 Bedroom
2 Bathroom
800 - 899 sqft
Indoor Pool
Central Air Conditioning
Forced Air
$599,000Maintenance, Heat, Water, Insurance, Common Area Maintenance, Electricity, Parking
$782.24 Monthly
Maintenance, Heat, Water, Insurance, Common Area Maintenance, Electricity, Parking
$782.24 MonthlyRare Opportunity To Own This Upgraded Modern 2 Bedroom 2 Bathroom Condo Backing Onto Forest. All Utilities Included In Condo Fee. Boasts Gated Security And Hotel-Like Amenities!, Loads Of Natural Light, Hardwood Floors, High-End Appliances, Split Bedroom Layout, Huge Closet In Primary, Stunning View Of Forest-Ravine, Park & Sunsets! Demanding Central Erin Mills! Walk To Mall, Top Rated Schools, Community Centre. Minutes To Major Highways, 403, Qew, 407 As Well As Streetsville Go! Comes With One Underground Parking and Owned Large Locker! Must See! (id:55499)
Property Details
| MLS® Number | W12181255 |
| Property Type | Single Family |
| Community Name | Central Erin Mills |
| Amenities Near By | Hospital, Public Transit, Schools |
| Community Features | Pet Restrictions, Community Centre, School Bus |
| Features | Balcony, In Suite Laundry |
| Parking Space Total | 1 |
| Pool Type | Indoor Pool |
| Structure | Playground |
| View Type | View |
Building
| Bathroom Total | 2 |
| Bedrooms Above Ground | 2 |
| Bedrooms Total | 2 |
| Age | 16 To 30 Years |
| Amenities | Exercise Centre, Recreation Centre, Party Room, Storage - Locker |
| Appliances | Water Meter, Dishwasher, Dryer, Range, Washer, Refrigerator |
| Cooling Type | Central Air Conditioning |
| Exterior Finish | Brick, Steel |
| Fire Protection | Security Guard, Smoke Detectors |
| Flooring Type | Hardwood, Tile |
| Foundation Type | Poured Concrete |
| Heating Fuel | Natural Gas |
| Heating Type | Forced Air |
| Size Interior | 800 - 899 Sqft |
| Type | Apartment |
Parking
| Underground | |
| Garage |
Land
| Acreage | No |
| Land Amenities | Hospital, Public Transit, Schools |
| Zoning Description | Residential |
Rooms
| Level | Type | Length | Width | Dimensions |
|---|---|---|---|---|
| Flat | Living Room | 5.3 m | 3.35 m | 5.3 m x 3.35 m |
| Flat | Kitchen | 4 m | 2.6 m | 4 m x 2.6 m |
| Flat | Bedroom | 6 m | 3.1 m | 6 m x 3.1 m |
| Flat | Bedroom 2 | 4 m | 2.5 m | 4 m x 2.5 m |
Interested?
Contact us for more information


