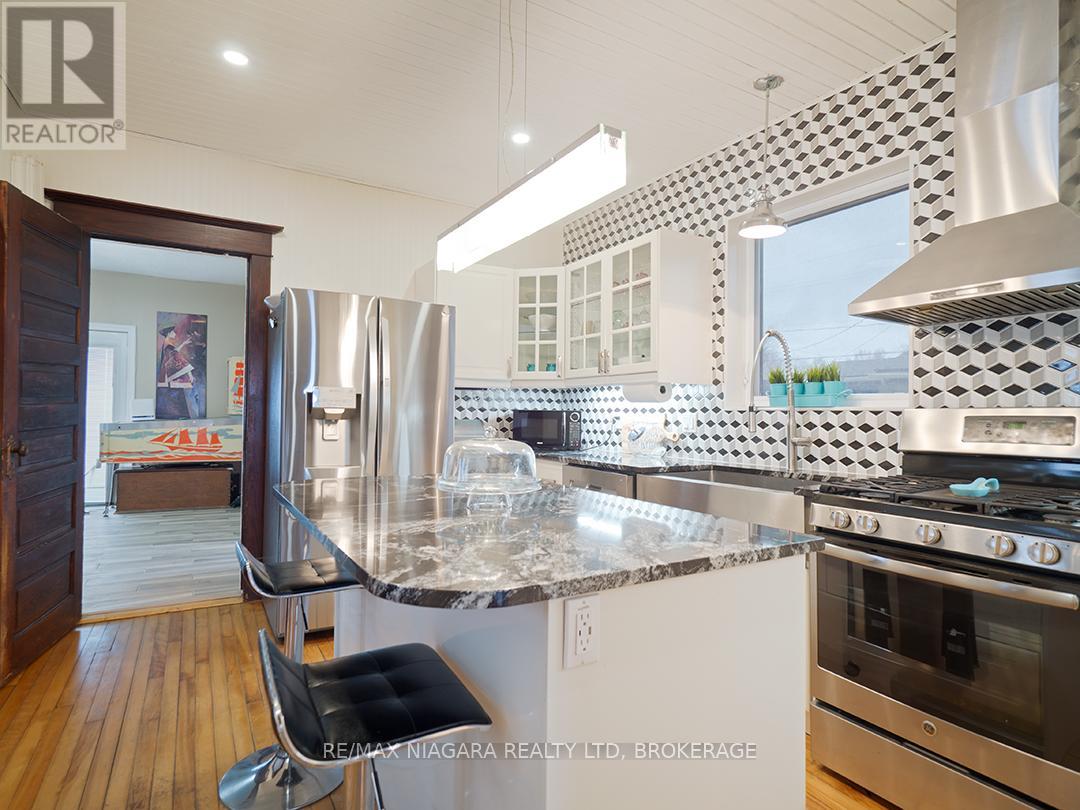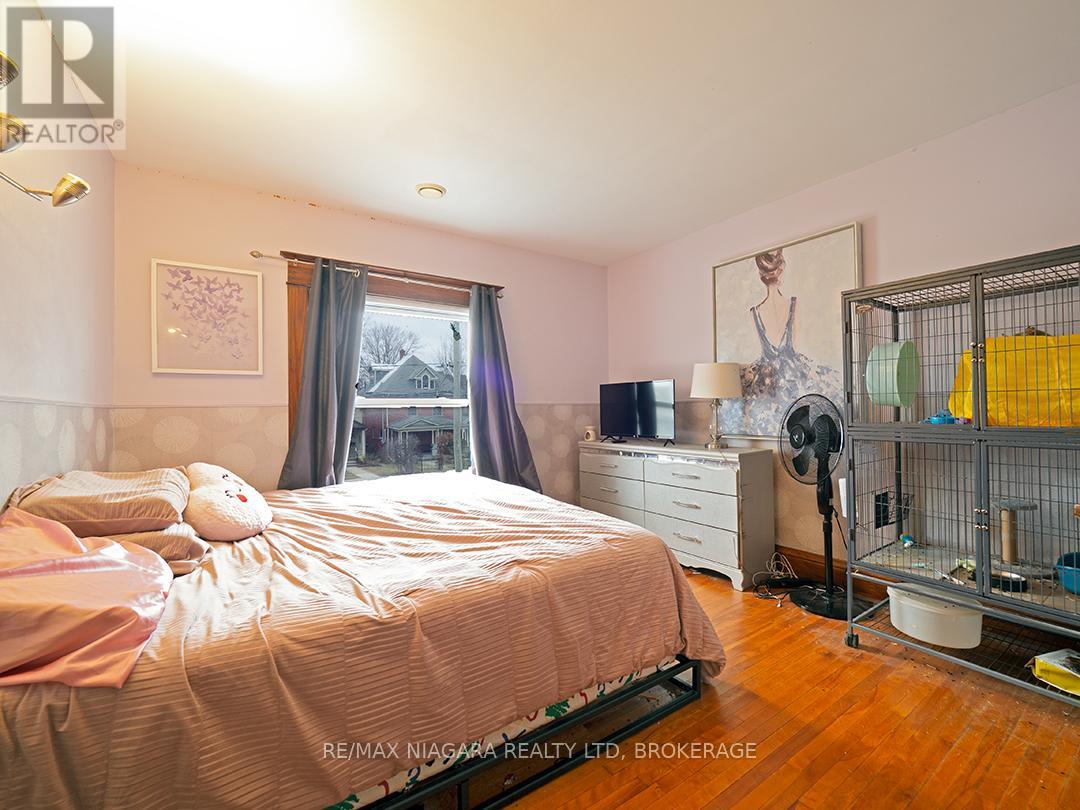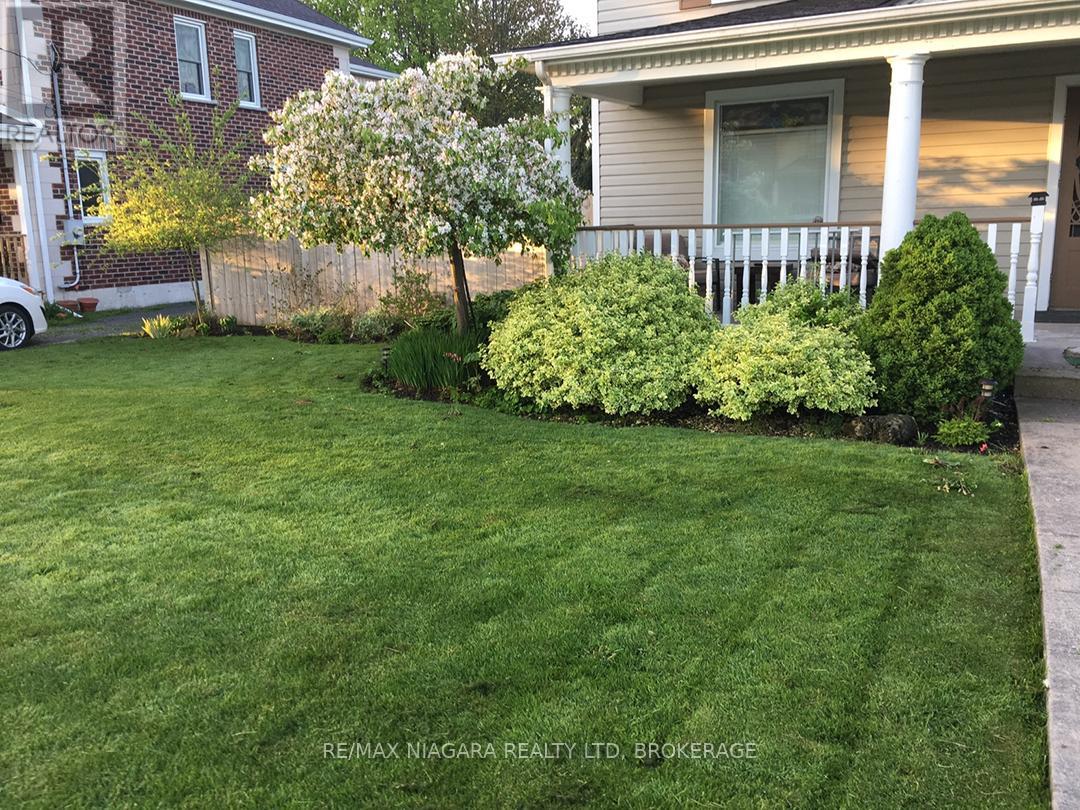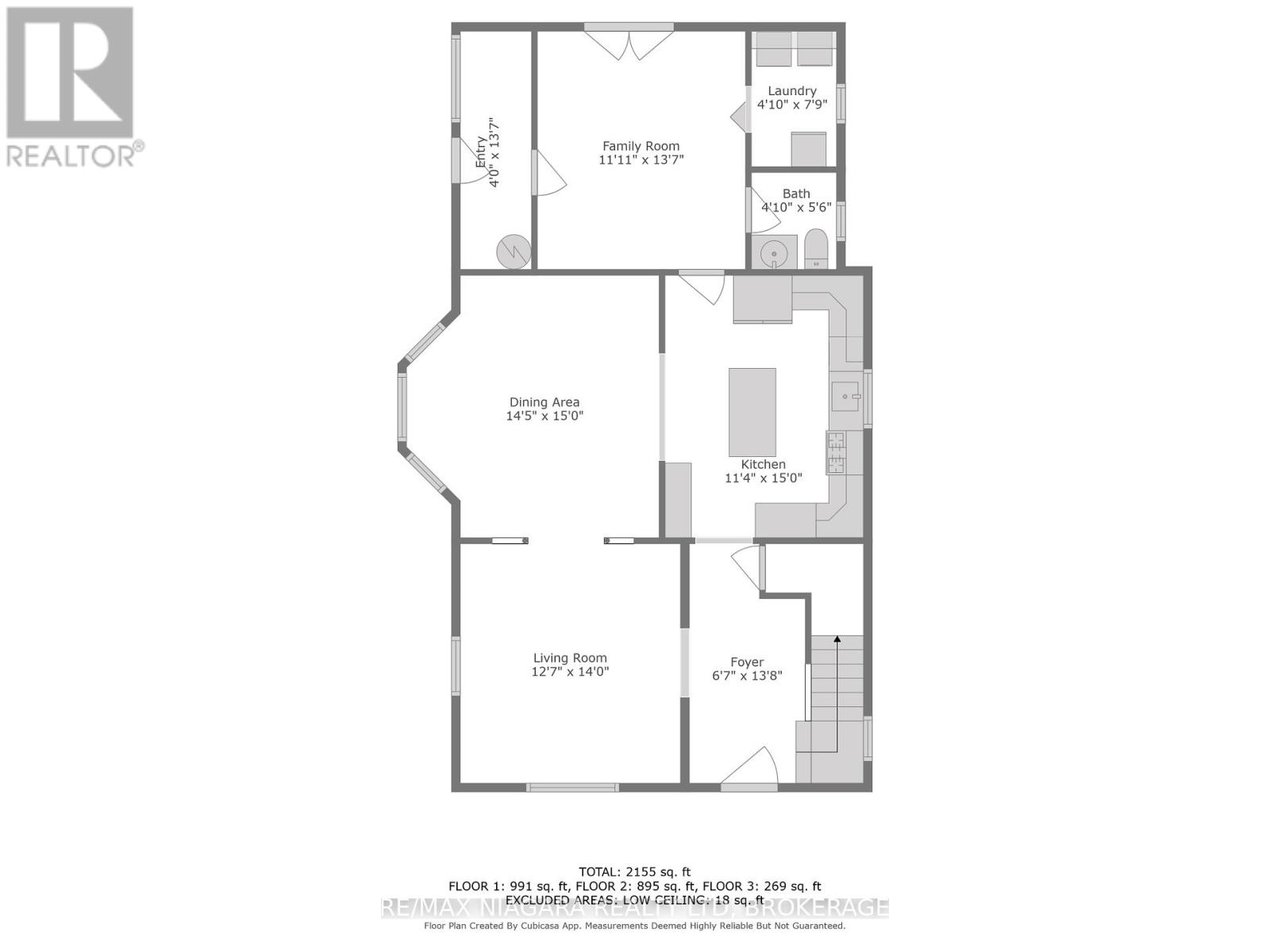4 Bedroom
2 Bathroom
2000 - 2500 sqft
Above Ground Pool
Central Air Conditioning
Forced Air
Landscaped
$575,000
In a prime location in southwest Port Colborne, this beautifully kept character home blends classic style with thoughtful updates, and offers over 2,200 sq. ft. of living space on a spacious 58' x 132' lot. Just three blocks from Sugarloaf Marina, HH Knoll Park, West Street, the canal, downtown shops and schools, this home is perfectly suited to anyones needs! After stepping onto the classic covered front porch and entering the home, you're greeted by an interior chock full of warmth and original details including hardwood floors, a grand wood staircase, bay window, pocket doors, and stained glass features that highlight the homes character. The main floor flows beautifully with a formal living room and dining room divided by columned openings, while pocket doors lead into a kitchen (that was thoughtfully redesigned in 2016) featuring a centre island, stainless steel farmers sink, and modern pendant lighting right in the heart of the home. The main floor rounds out with a cozy family room, an updated 2-piece bath, and laundry area. Upstairs, the updated primary suite offers wall-to-wall built-ins and a full walk-in closet/dressing room, plus three additional bedrooms and a refreshed 4-piece bathroom. And if you need more space, the finished third-floor bonus room is a perfect hideaway for a playroom, home office or studio! The main floor family room also has access to the side yard with a 3-year-old above ground pool, and garden doors leading to the deck and fenced, landscaped backyard - complete with a waterfall feature! The detached garage has also been converted for use as a summer guest suite or man cave. Classic charm, great layout, and a location you cant beat - this one has it all. (id:55499)
Property Details
|
MLS® Number
|
X12035272 |
|
Property Type
|
Single Family |
|
Community Name
|
878 - Sugarloaf |
|
Amenities Near By
|
Marina, Park, Schools |
|
Equipment Type
|
Water Heater |
|
Features
|
Guest Suite |
|
Parking Space Total
|
3 |
|
Pool Features
|
Salt Water Pool |
|
Pool Type
|
Above Ground Pool |
|
Rental Equipment Type
|
Water Heater |
|
Structure
|
Shed |
Building
|
Bathroom Total
|
2 |
|
Bedrooms Above Ground
|
4 |
|
Bedrooms Total
|
4 |
|
Age
|
100+ Years |
|
Basement Type
|
Crawl Space |
|
Construction Style Attachment
|
Detached |
|
Cooling Type
|
Central Air Conditioning |
|
Exterior Finish
|
Vinyl Siding |
|
Foundation Type
|
Block |
|
Half Bath Total
|
1 |
|
Heating Fuel
|
Natural Gas |
|
Heating Type
|
Forced Air |
|
Stories Total
|
2 |
|
Size Interior
|
2000 - 2500 Sqft |
|
Type
|
House |
|
Utility Water
|
Municipal Water |
Parking
Land
|
Acreage
|
No |
|
Fence Type
|
Fully Fenced, Fenced Yard |
|
Land Amenities
|
Marina, Park, Schools |
|
Landscape Features
|
Landscaped |
|
Sewer
|
Sanitary Sewer |
|
Size Depth
|
132 Ft ,9 In |
|
Size Frontage
|
58 Ft ,9 In |
|
Size Irregular
|
58.8 X 132.8 Ft |
|
Size Total Text
|
58.8 X 132.8 Ft|under 1/2 Acre |
|
Zoning Description
|
R4 |
Rooms
| Level |
Type |
Length |
Width |
Dimensions |
|
Second Level |
Primary Bedroom |
4.95 m |
4.14 m |
4.95 m x 4.14 m |
|
Second Level |
Bedroom 2 |
3.98 m |
3.45 m |
3.98 m x 3.45 m |
|
Second Level |
Bedroom 3 |
3.45 m |
3.2 m |
3.45 m x 3.2 m |
|
Second Level |
Bedroom 4 |
3.2 m |
2.44 m |
3.2 m x 2.44 m |
|
Third Level |
Games Room |
7.24 m |
4.93 m |
7.24 m x 4.93 m |
|
Main Level |
Living Room |
4.26 m |
3.84 m |
4.26 m x 3.84 m |
|
Main Level |
Kitchen |
4.57 m |
3.45 m |
4.57 m x 3.45 m |
|
Main Level |
Dining Room |
4.26 m |
4.45 m |
4.26 m x 4.45 m |
|
Main Level |
Family Room |
4.14 m |
3.63 m |
4.14 m x 3.63 m |
|
Main Level |
Laundry Room |
2.36 m |
1.47 m |
2.36 m x 1.47 m |
|
Main Level |
Mud Room |
4.14 m |
1.22 m |
4.14 m x 1.22 m |
https://www.realtor.ca/real-estate/28059825/120-kent-street-port-colborne-sugarloaf-878-sugarloaf
















































