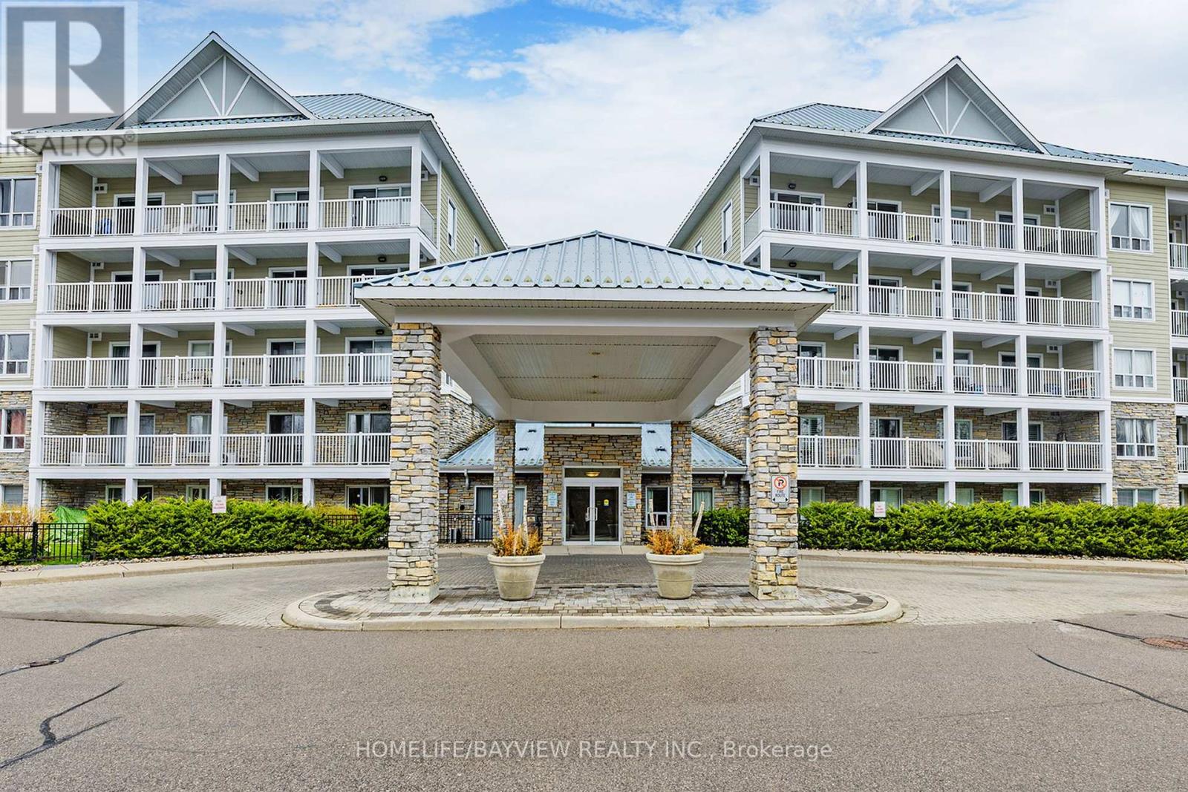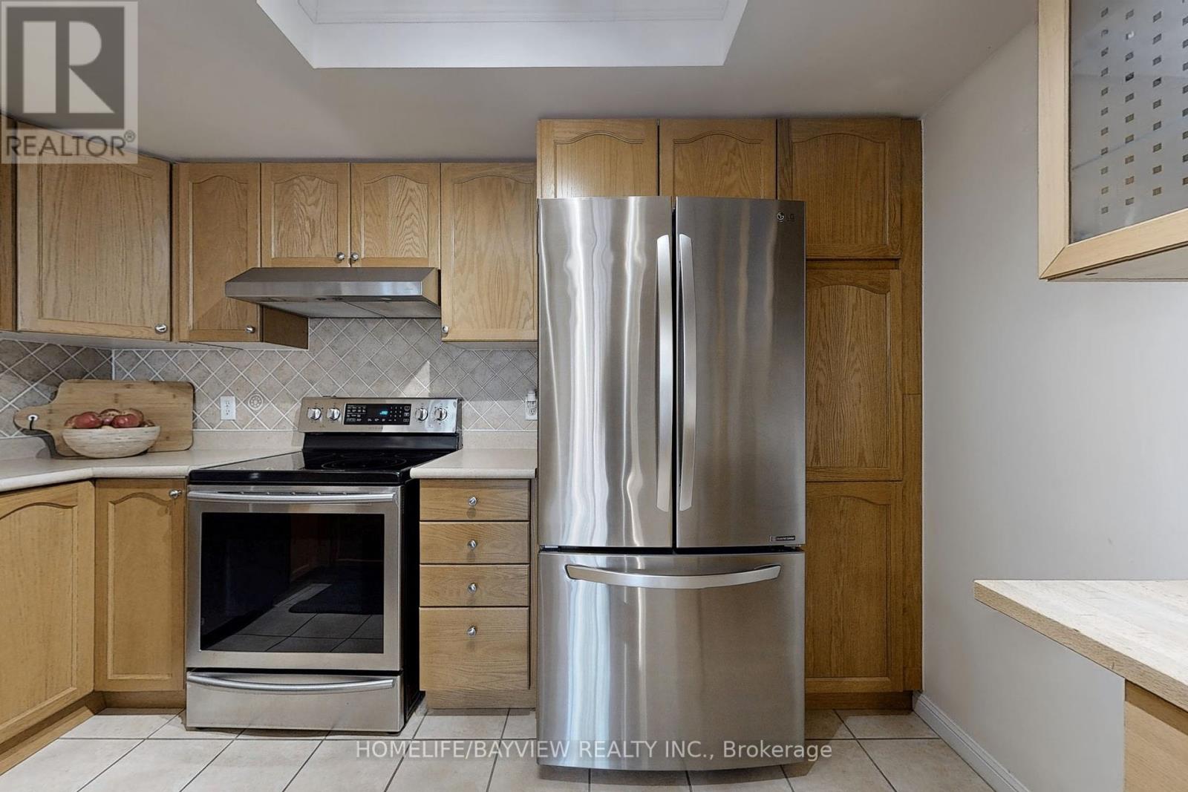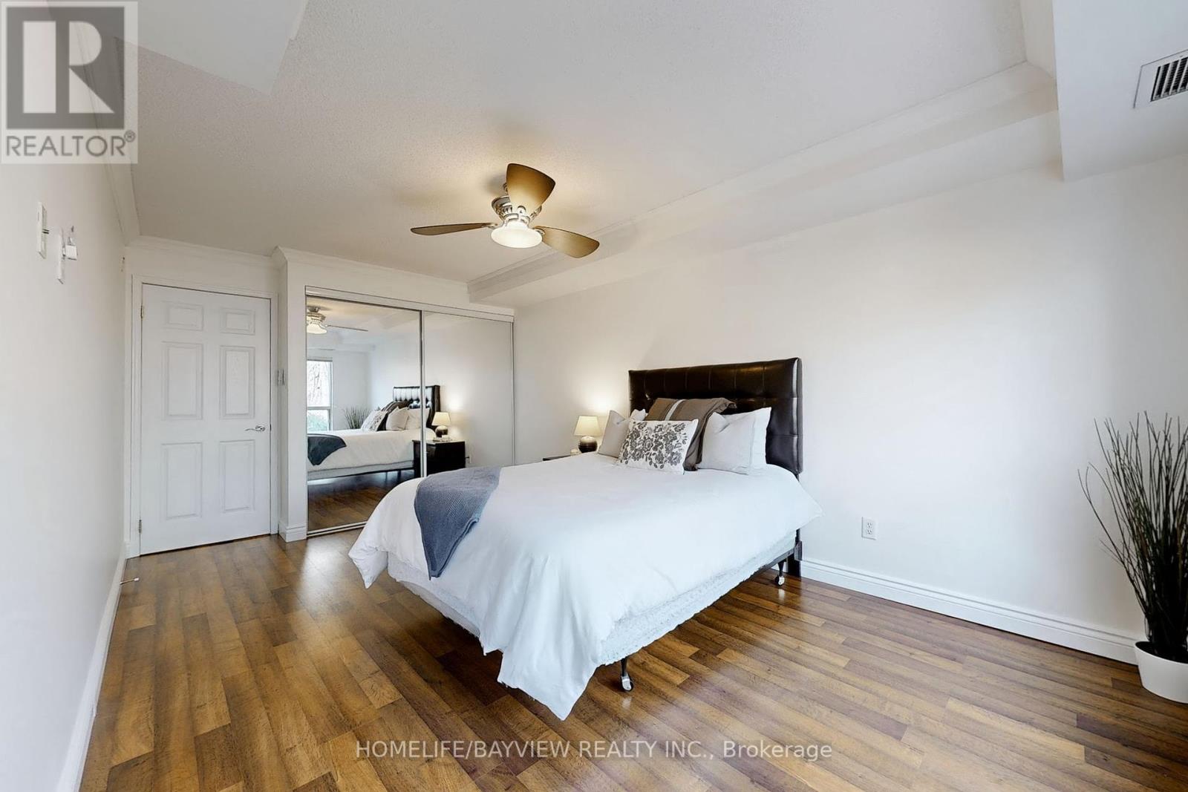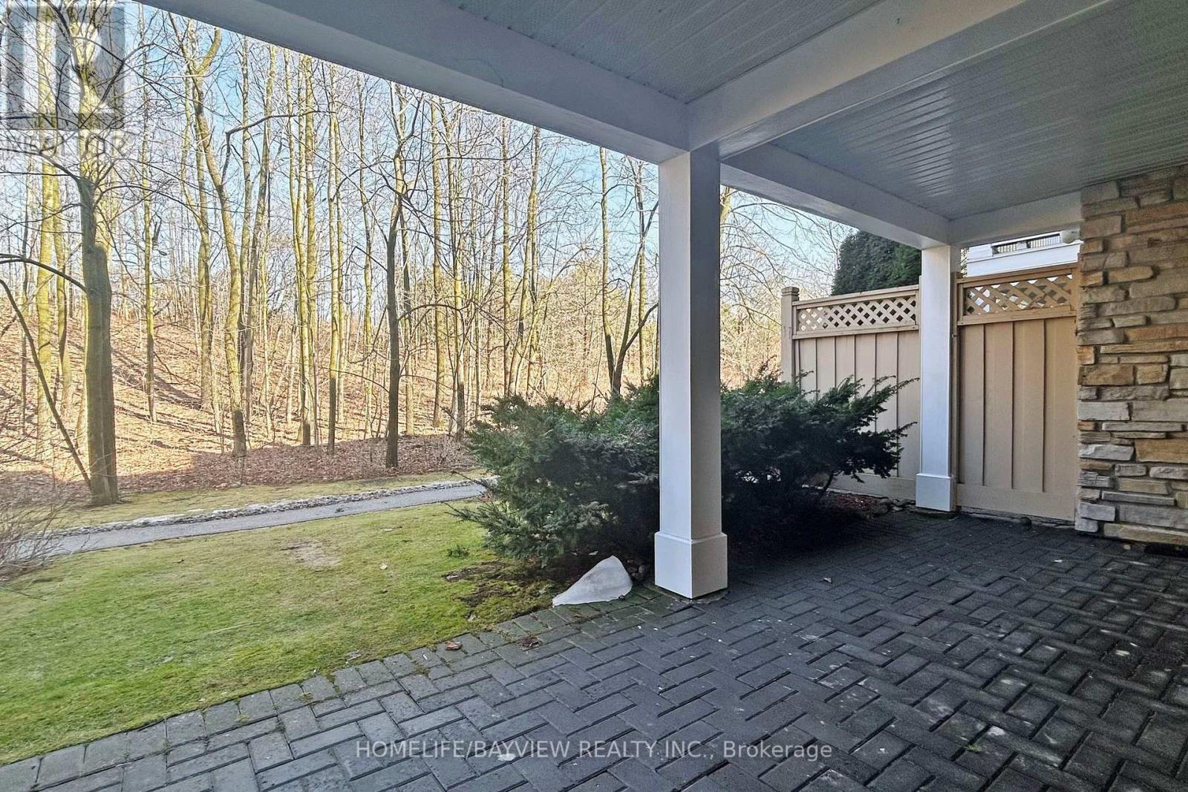120 - 900 Bogart Mill Trail Newmarket (Gorham-College Manor), Ontario L3Y 8V5
$729,000Maintenance, Common Area Maintenance, Insurance, Parking, Water
$620 Monthly
Maintenance, Common Area Maintenance, Insurance, Parking, Water
$620 MonthlyWelcome to the highly sought-after, rarely offered layout, 900sqft stunning ground-floor condo unit, tailor-made for effortless living! This beautiful, lovingly cared-for unit offers seamless access to nature with a walkout large patio that invites you to relax and rejuvenate amidst lush greenery. Enjoy the luxury of a fully updated bathroom that combines elegance with functionality, perfect for modern convenience. With a spacious living area designed for comfort, this home provides all the amenities you need to make life easier. Private, quiet unit with a fantastic location. Located in a vibrant and welcoming community, you'll find plenty of opportunities to connect with likeminded neighbours and enjoy the lifestyle you've been looking for.Don't miss out on this exceptional opportunity your ideal home awaits! (id:55499)
Property Details
| MLS® Number | N12036936 |
| Property Type | Single Family |
| Community Name | Gorham-College Manor |
| Amenities Near By | Public Transit |
| Community Features | Pet Restrictions, Community Centre |
| Features | Cul-de-sac, In Suite Laundry |
| Parking Space Total | 1 |
Building
| Bathroom Total | 1 |
| Bedrooms Above Ground | 1 |
| Bedrooms Below Ground | 1 |
| Bedrooms Total | 2 |
| Amenities | Exercise Centre, Recreation Centre, Party Room, Visitor Parking, Storage - Locker |
| Appliances | Window Coverings |
| Cooling Type | Central Air Conditioning |
| Exterior Finish | Stone, Vinyl Siding |
| Flooring Type | Ceramic, Laminate |
| Heating Fuel | Natural Gas |
| Heating Type | Forced Air |
| Size Interior | 900 - 999 Sqft |
| Type | Apartment |
Parking
| Underground | |
| Garage |
Land
| Acreage | No |
| Land Amenities | Public Transit |
Rooms
| Level | Type | Length | Width | Dimensions |
|---|---|---|---|---|
| Ground Level | Kitchen | 3.64 m | 2.67 m | 3.64 m x 2.67 m |
| Ground Level | Living Room | 4.97 m | 3.05 m | 4.97 m x 3.05 m |
| Ground Level | Primary Bedroom | 5 m | 3.27 m | 5 m x 3.27 m |
| Ground Level | Den | 4.97 m | 2.92 m | 4.97 m x 2.92 m |
Interested?
Contact us for more information

































