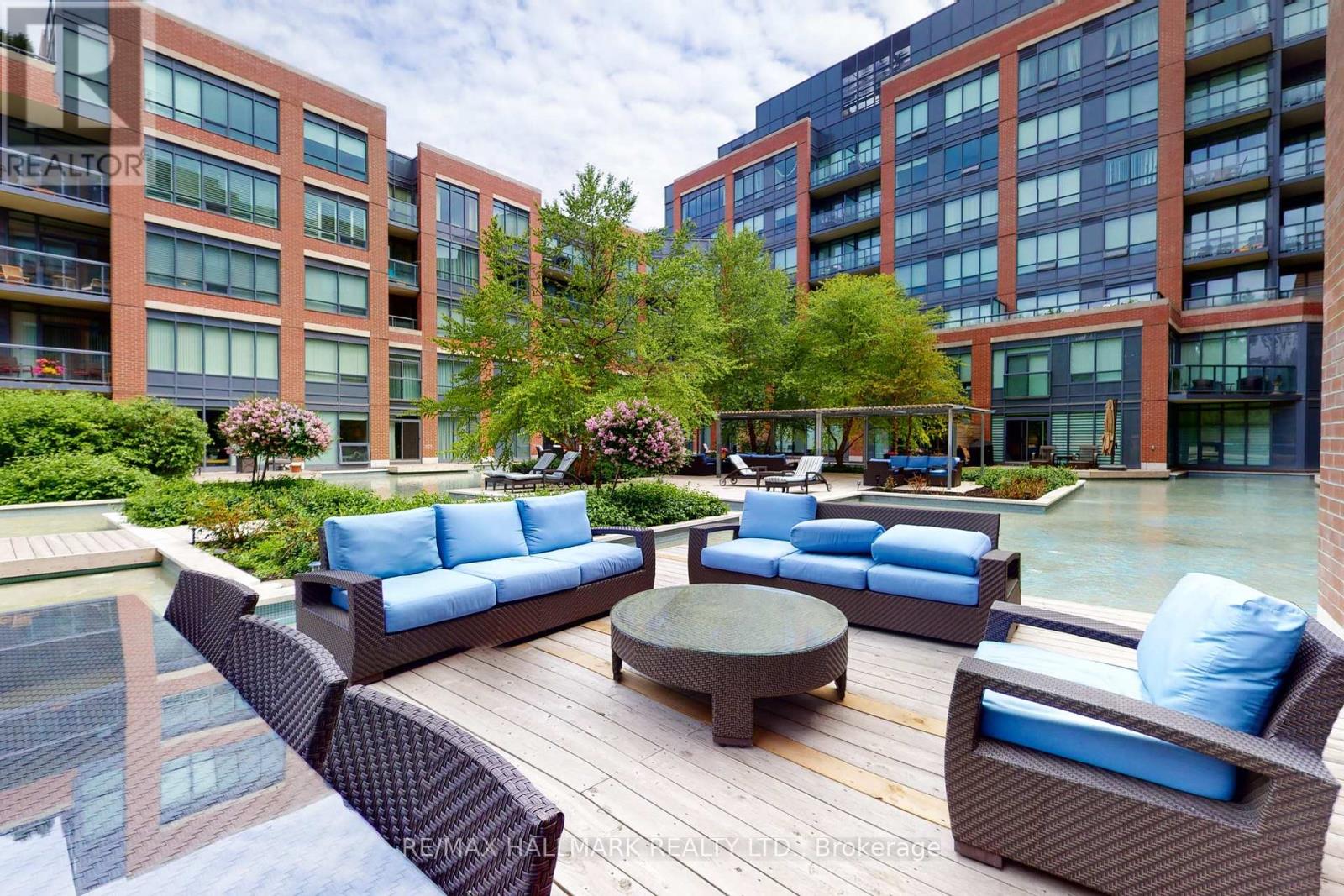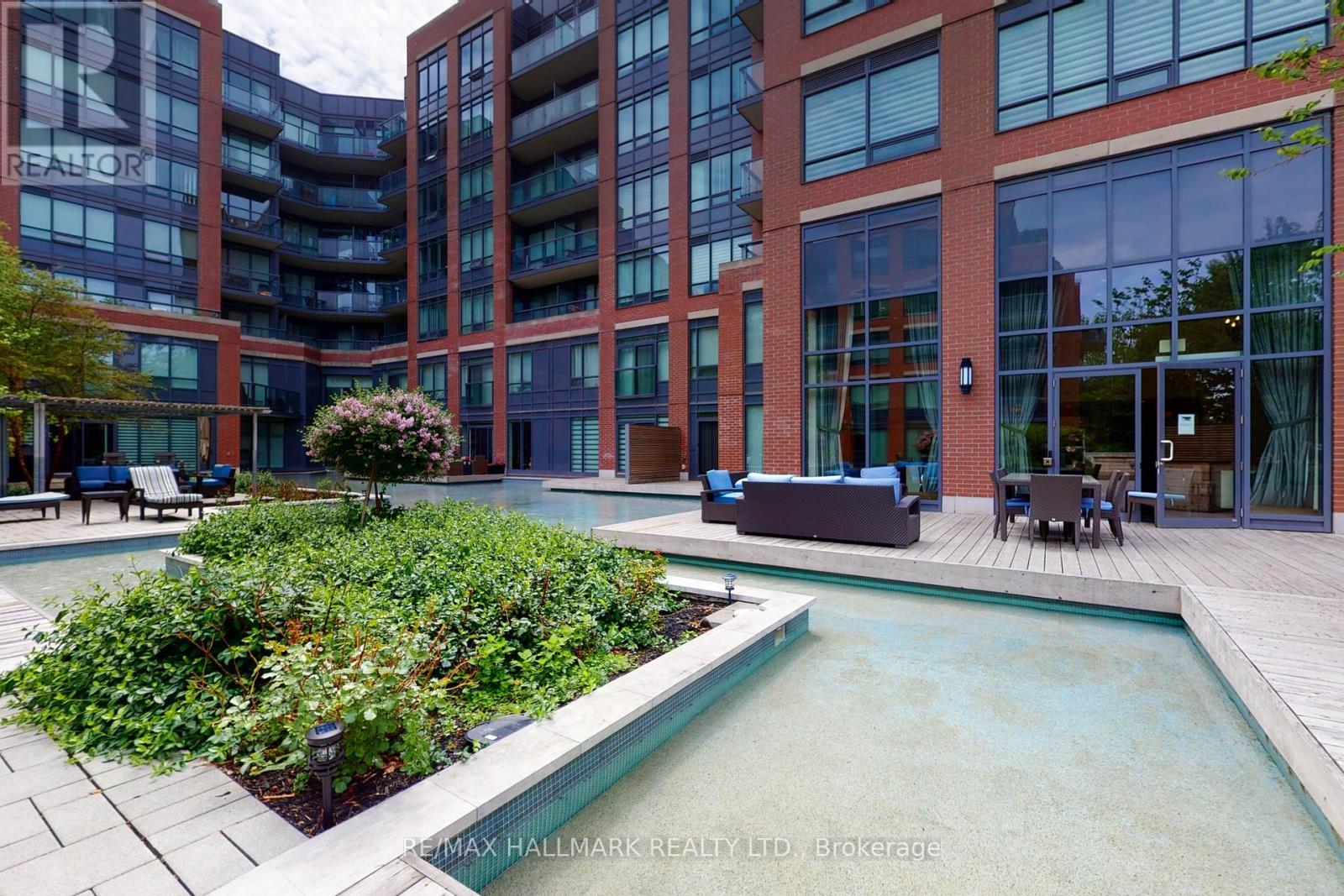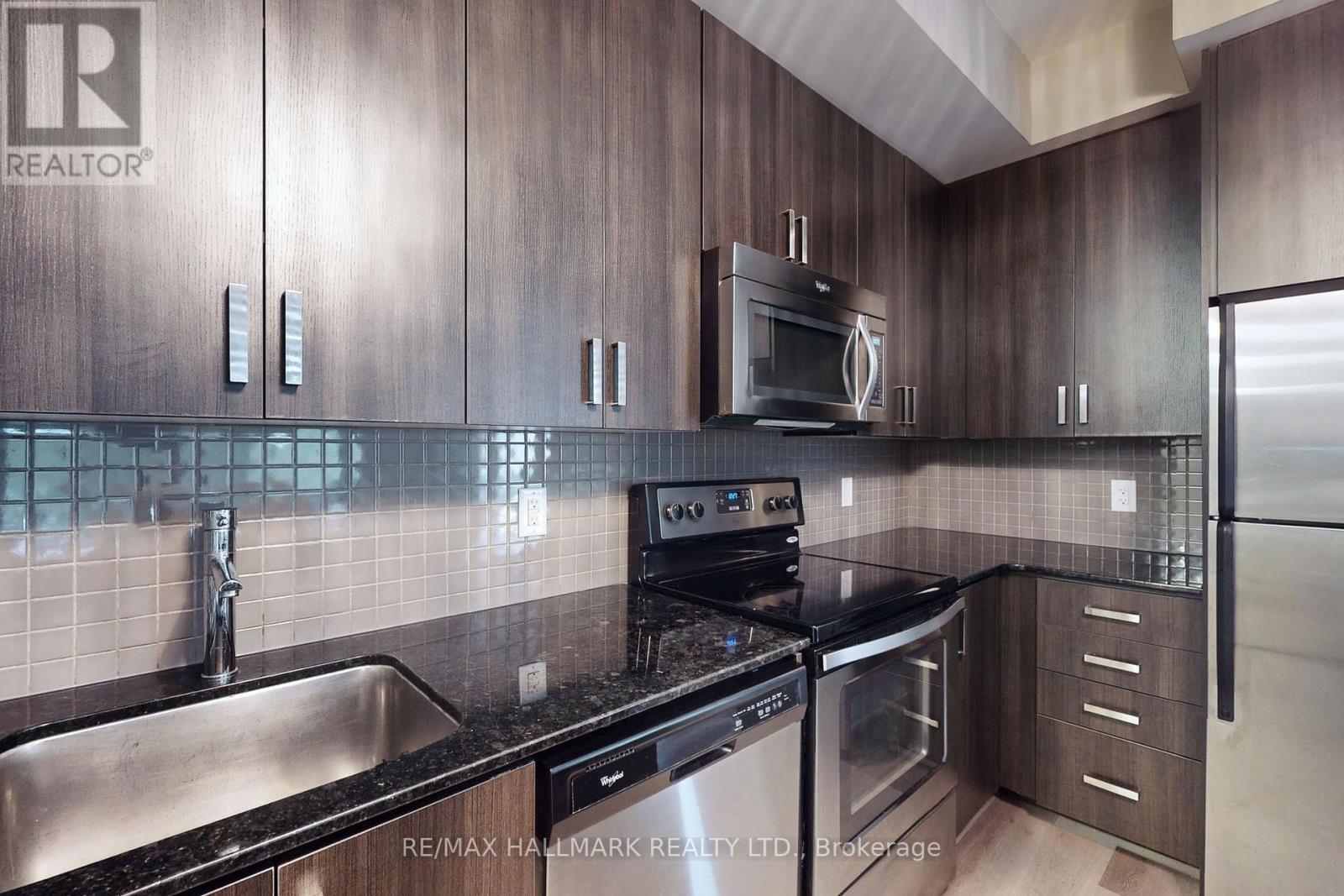2 Bedroom
1 Bathroom
600 - 699 sqft
Central Air Conditioning
Forced Air
$559,000Maintenance, Heat, Common Area Maintenance, Insurance, Parking
$646.22 Monthly
Welcome To This Luxurious One Bedroom Plus Den Suite in Beautiful Minto Watergarden Boasting An Expansive 400 Sq Ft L-Shaped Terrace, Seamlessly Blending Indoor And Outdoor Living. This unit is just under 700 sqft and upgraded with brand new Zebra blinds, new Vinyl flooring and new all-in-one washer/dryer ideally situated in-suite. It also includes one parking space, conveniently located right by the elevator. The open-concept living area flows effortlessly onto the spacious terrace, offering water and electrical outlets for outdoor BBQ. The generously-sized primary bedroom features a full-length mirrored closet, enhancing the sense of space and elegance. The kitchen is adorned with a sleek centre island that allows for eat-in space and a breakfast bar. The den is naturally bright with picture windows creating a private space and cozy environment. Experience world-class amenities, including a two-storey gym with cardio machines, free weights, and an aerobic studio. The spacious party room features a fireplace, kitchen, bar, and lounge seating. Outdoors, there's a barbecue area and waterside lounge patio. Furnished guest suites are available, and additional perks include a Wi-Fi café, 24/7 concierge service, and a media room. Easy access to highways, public transit, parks, schools, shopping centers, and recreational facilities, providing a well-rounded living experience. Seeking a residence that combines modern amenities with a prime location, Minto Watergarden presents an exceptional choice in Thornhill. This suite offers unparalleled convenience and accessibility. Enjoy the perfect blend of luxury and comfort living in a vibrant community! Inclusions : All electrical light fixtures, window coverings, fridge, stove, microwave, dishwasher, washer/dryer. (id:55499)
Property Details
|
MLS® Number
|
N12040145 |
|
Property Type
|
Single Family |
|
Community Name
|
Crestwood-Springfarm-Yorkhill |
|
Community Features
|
Pet Restrictions |
|
Features
|
Carpet Free, In Suite Laundry |
|
Parking Space Total
|
1 |
Building
|
Bathroom Total
|
1 |
|
Bedrooms Above Ground
|
1 |
|
Bedrooms Below Ground
|
1 |
|
Bedrooms Total
|
2 |
|
Appliances
|
Dishwasher, Dryer, Microwave, Stove, Washer, Window Coverings, Refrigerator |
|
Cooling Type
|
Central Air Conditioning |
|
Exterior Finish
|
Concrete |
|
Flooring Type
|
Vinyl |
|
Heating Fuel
|
Natural Gas |
|
Heating Type
|
Forced Air |
|
Size Interior
|
600 - 699 Sqft |
|
Type
|
Apartment |
Parking
Land
Rooms
| Level |
Type |
Length |
Width |
Dimensions |
|
Main Level |
Kitchen |
3.38 m |
2.24 m |
3.38 m x 2.24 m |
|
Main Level |
Living Room |
4.85 m |
3.4 m |
4.85 m x 3.4 m |
|
Main Level |
Primary Bedroom |
3 m |
2.87 m |
3 m x 2.87 m |
|
Main Level |
Den |
3.15 m |
1.91 m |
3.15 m x 1.91 m |
https://www.realtor.ca/real-estate/28070767/120-7608-yonge-street-vaughan-crestwood-springfarm-yorkhill-crestwood-springfarm-yorkhill




































