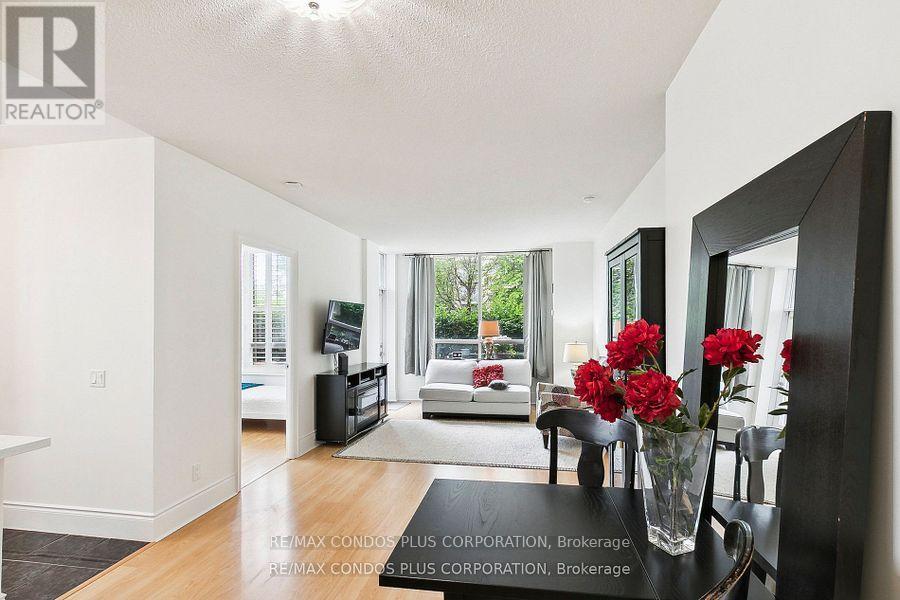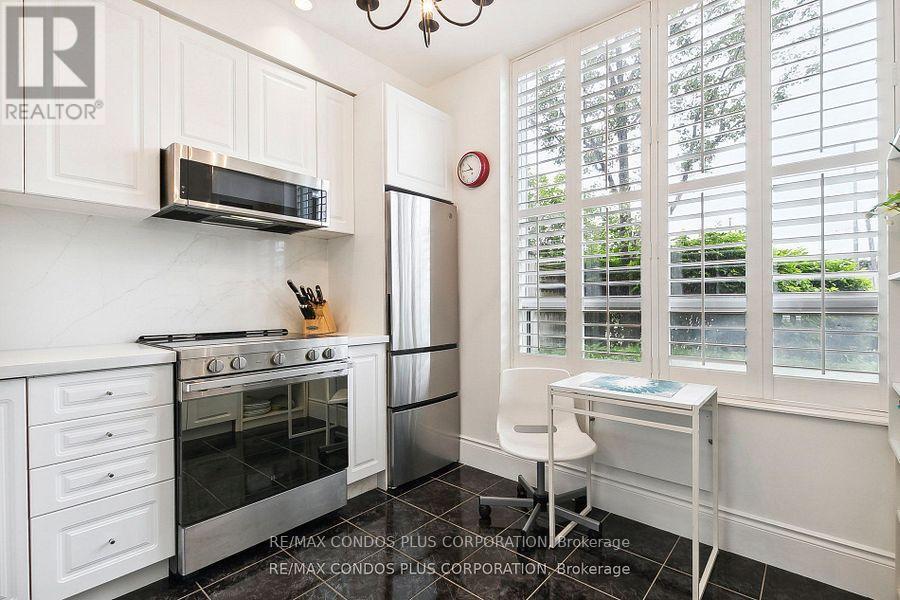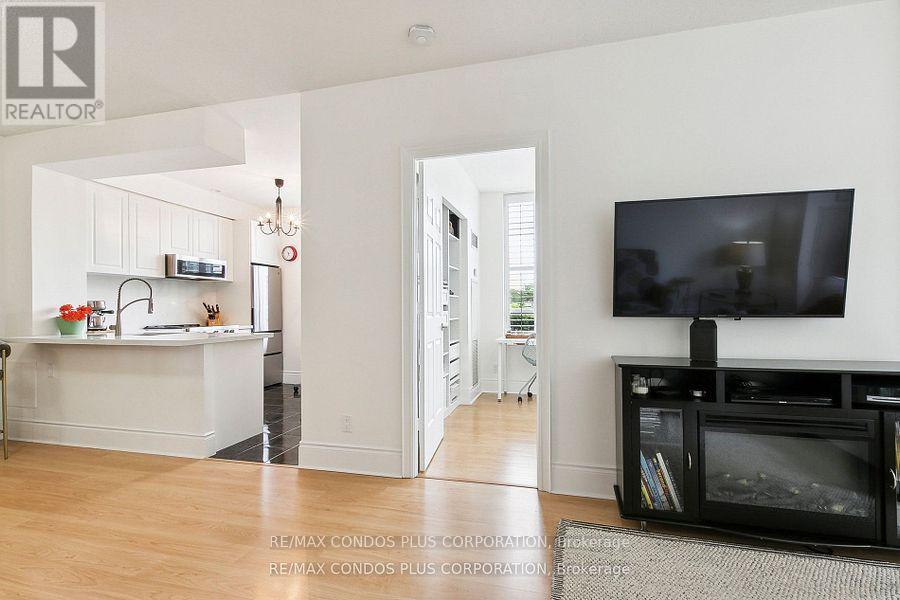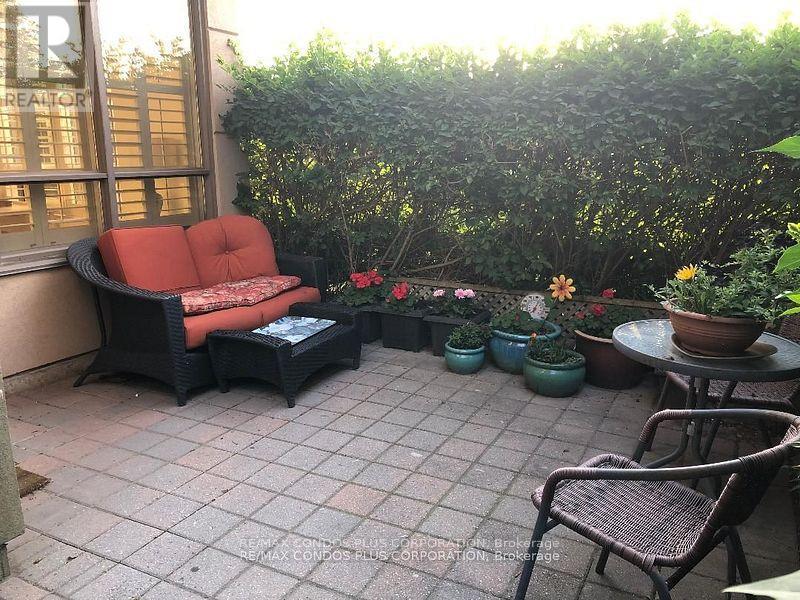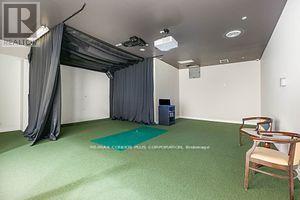120 - 5233 Dundas Street W Toronto (Islington-City Centre West), Ontario M9B 1A6
$749,000Maintenance, Common Area Maintenance, Insurance, Parking, Heat, Water
$836.28 Monthly
Maintenance, Common Area Maintenance, Insurance, Parking, Heat, Water
$836.28 MonthlyBeautiful 2 bedroom-2 bathroom ground level corner suite with 9 foot ceilings and private 275 sq. ft. terrace. Bright picture windows. Freshly painted in 2024. Eat-in kitchen with new quartz countertops and backsplash. New stainless appliances (fridge/stove/low-profile microwave/dishwasher). Custom Zebra blinds in living room and MBR. Private separate entrance from terrace complete with gas and water hook ups leads into the open concept living room. Primary bedroom with ensuite and large soaker tub. Custom closets in both bedrooms and front hallway. Secondary 3 piece bathroom, large in-suite laundry room. Premium parking spot, large P1 storage locker, 24 hr. concierge, full gym, sauna, pool, golf simulator, billiards and party rooms. Steps to Kipling TTC Subway, Go Station, new Farm Boy. Directly across from Six points Plaza. Very well managed building with newly renovated common areas. Floor Plan attached. (id:55499)
Property Details
| MLS® Number | W12077077 |
| Property Type | Single Family |
| Community Name | Islington-City Centre West |
| Amenities Near By | Public Transit |
| Community Features | Pet Restrictions |
| Features | In Suite Laundry, Guest Suite |
| Parking Space Total | 1 |
Building
| Bathroom Total | 2 |
| Bedrooms Above Ground | 2 |
| Bedrooms Total | 2 |
| Age | 16 To 30 Years |
| Amenities | Security/concierge, Exercise Centre, Visitor Parking, Storage - Locker |
| Appliances | Blinds, Dishwasher, Dryer, Microwave, Stove, Washer, Window Coverings, Refrigerator |
| Cooling Type | Central Air Conditioning |
| Exterior Finish | Brick, Concrete |
| Flooring Type | Laminate, Ceramic |
| Heating Fuel | Natural Gas |
| Heating Type | Forced Air |
| Size Interior | 1000 - 1199 Sqft |
| Type | Apartment |
Parking
| Underground | |
| Garage |
Land
| Acreage | No |
| Land Amenities | Public Transit |
Rooms
| Level | Type | Length | Width | Dimensions |
|---|---|---|---|---|
| Main Level | Living Room | 8.1 m | 3.3 m | 8.1 m x 3.3 m |
| Main Level | Dining Room | 8.1 m | 3.3 m | 8.1 m x 3.3 m |
| Main Level | Kitchen | 2.95 m | 2.75 m | 2.95 m x 2.75 m |
| Main Level | Primary Bedroom | 3.7 m | 3.4 m | 3.7 m x 3.4 m |
| Main Level | Bedroom 2 | 2.8 m | 2.7 m | 2.8 m x 2.7 m |
| Main Level | Foyer | 2.5 m | 0.9 m | 2.5 m x 0.9 m |
| Main Level | Laundry Room | 1.52 m | 1.83 m | 1.52 m x 1.83 m |
Interested?
Contact us for more information








