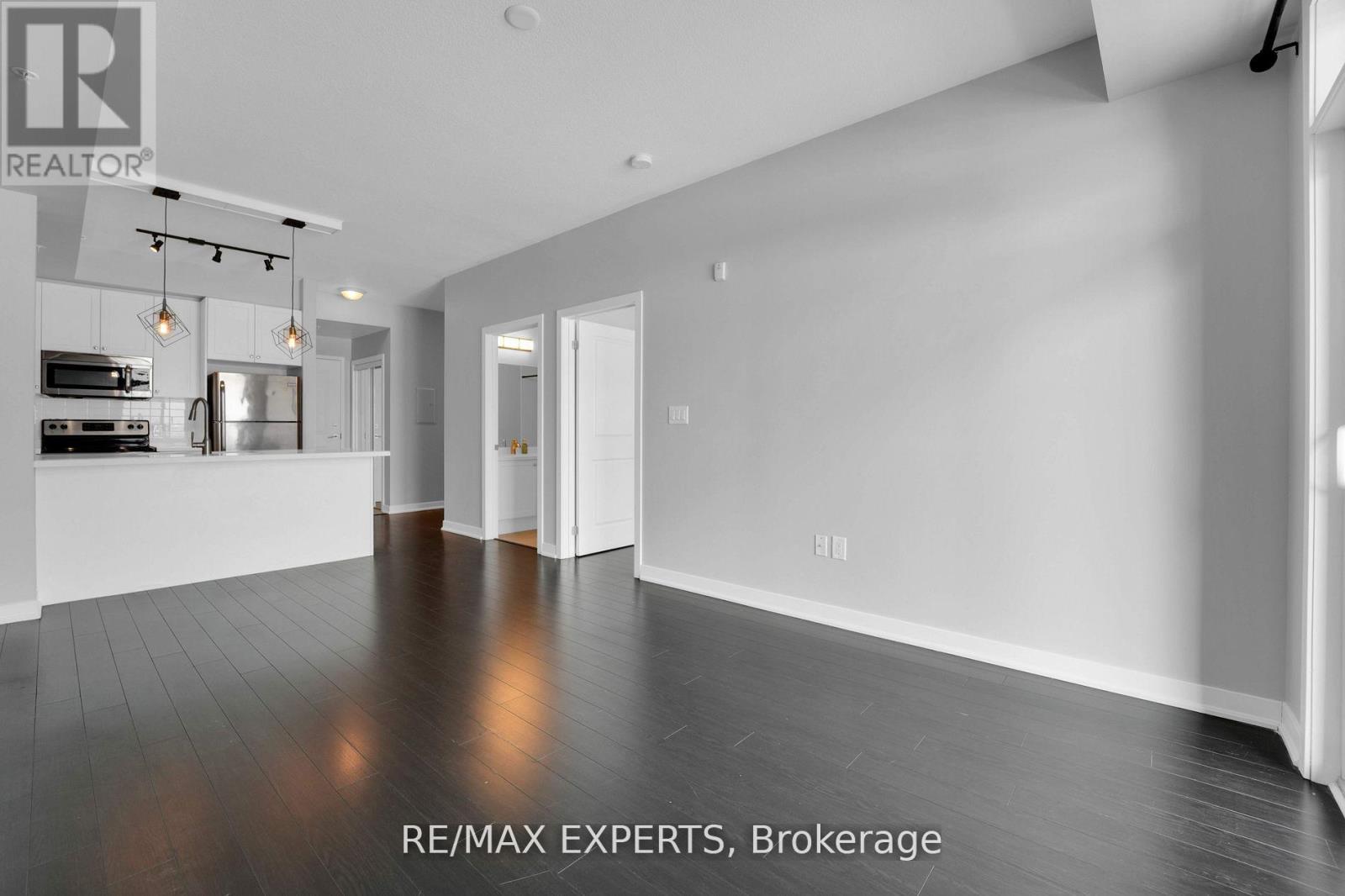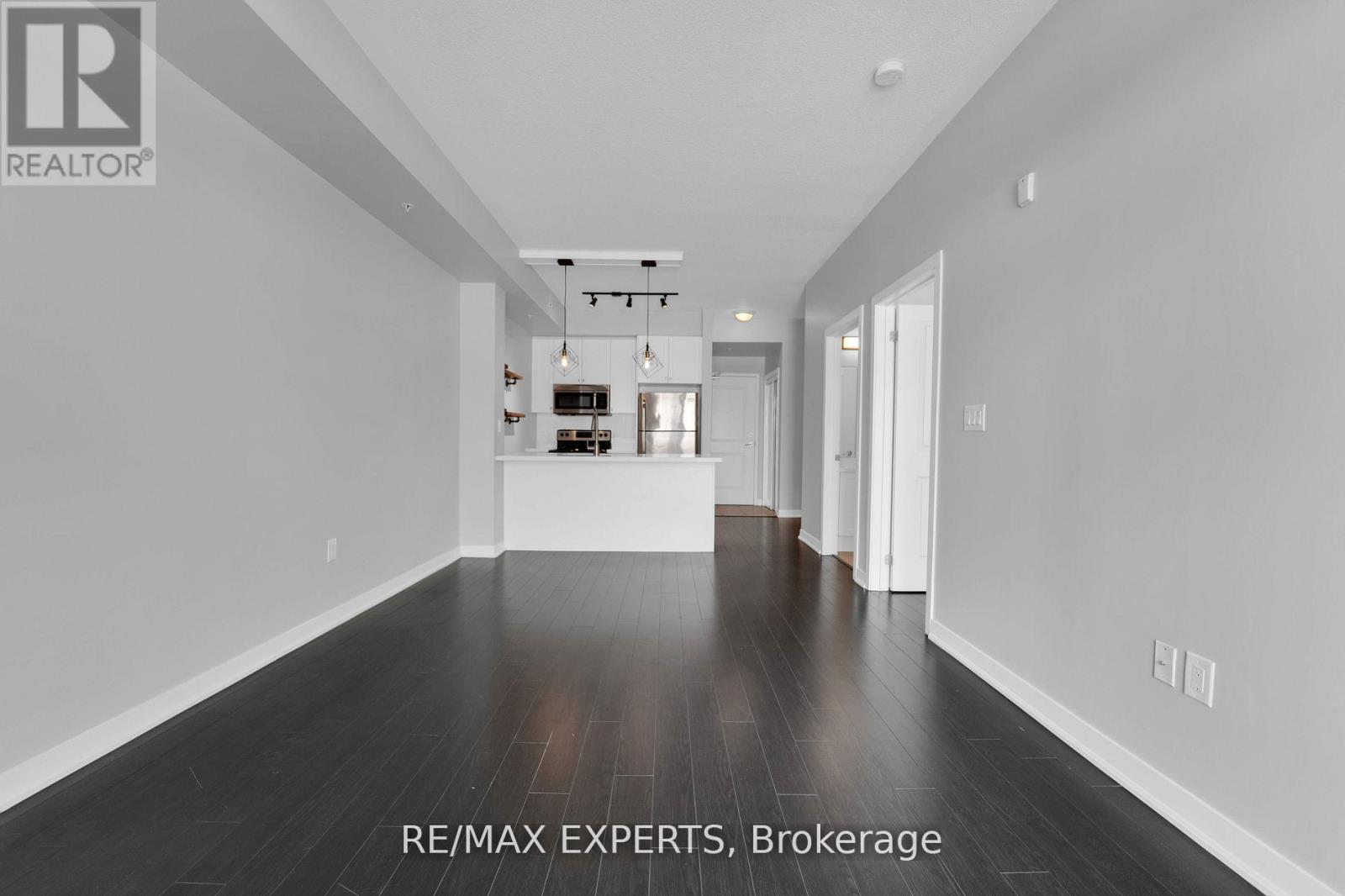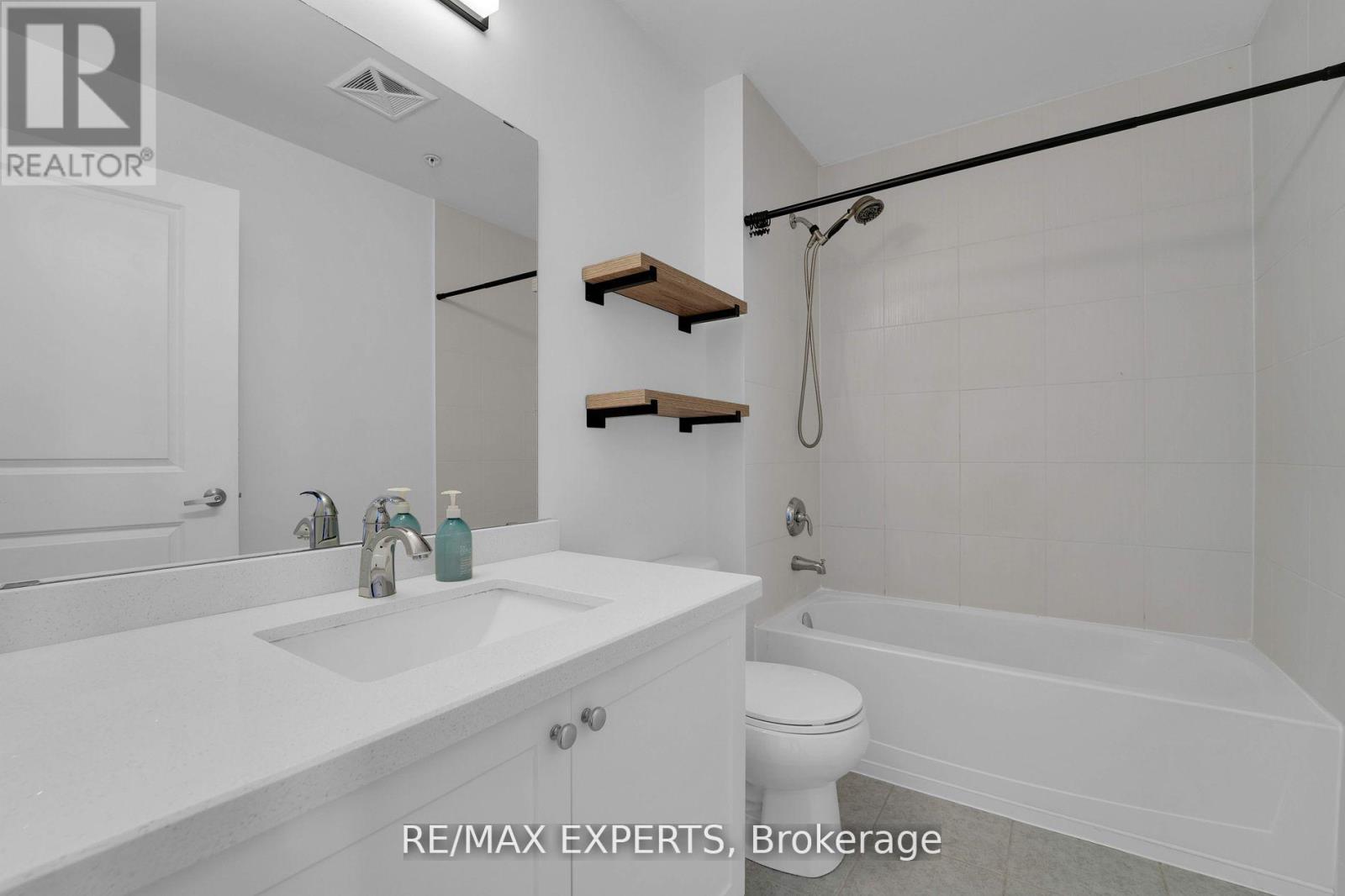120 - 5010 Corporate Drive Burlington (Uptown), Ontario L7L 0H6
$509,800Maintenance, Heat, Common Area Maintenance, Insurance, Water, Parking
$504.57 Monthly
Maintenance, Heat, Common Area Maintenance, Insurance, Water, Parking
$504.57 MonthlyWelcome home to this beautiful ground-floor condo in Burlington's desirable Uptown Community! With over 700 sq ft of living space, this 1 bedroom plus den, 1 bathroom unit offers a spacious and functional layout perfect for modern living. The Den is a large and versatile space that's perfect for a Home Office. Enjoy a private balcony that overlooks a peaceful field, providing a serene outdoor retreat. The condo has been upgraded with stylish finishes, enhancing both comfort and style. You'll love the convenience of being within walking distance to grocery stores, shops, restaurants, and more. Plus, with easy access to highways and transit, commuting is a breeze. Don't miss out! (id:55499)
Property Details
| MLS® Number | W12049347 |
| Property Type | Single Family |
| Community Name | Uptown |
| Community Features | Pet Restrictions |
| Features | Balcony |
| Parking Space Total | 1 |
Building
| Bathroom Total | 1 |
| Bedrooms Above Ground | 1 |
| Bedrooms Below Ground | 1 |
| Bedrooms Total | 2 |
| Amenities | Storage - Locker |
| Cooling Type | Central Air Conditioning |
| Exterior Finish | Brick |
| Heating Fuel | Natural Gas |
| Heating Type | Forced Air |
| Size Interior | 700 - 799 Sqft |
| Type | Apartment |
Parking
| Underground | |
| Garage |
Land
| Acreage | No |
Rooms
| Level | Type | Length | Width | Dimensions |
|---|---|---|---|---|
| Main Level | Kitchen | 2 m | 2.31 m | 2 m x 2.31 m |
| Main Level | Living Room | 5.23 m | 3.35 m | 5.23 m x 3.35 m |
| Main Level | Dining Room | 5.23 m | 3.35 m | 5.23 m x 3.35 m |
| Main Level | Den | 3.1 m | 2.78 m | 3.1 m x 2.78 m |
| Main Level | Primary Bedroom | 5 m | 2.68 m | 5 m x 2.68 m |
https://www.realtor.ca/real-estate/28091952/120-5010-corporate-drive-burlington-uptown-uptown
Interested?
Contact us for more information


































