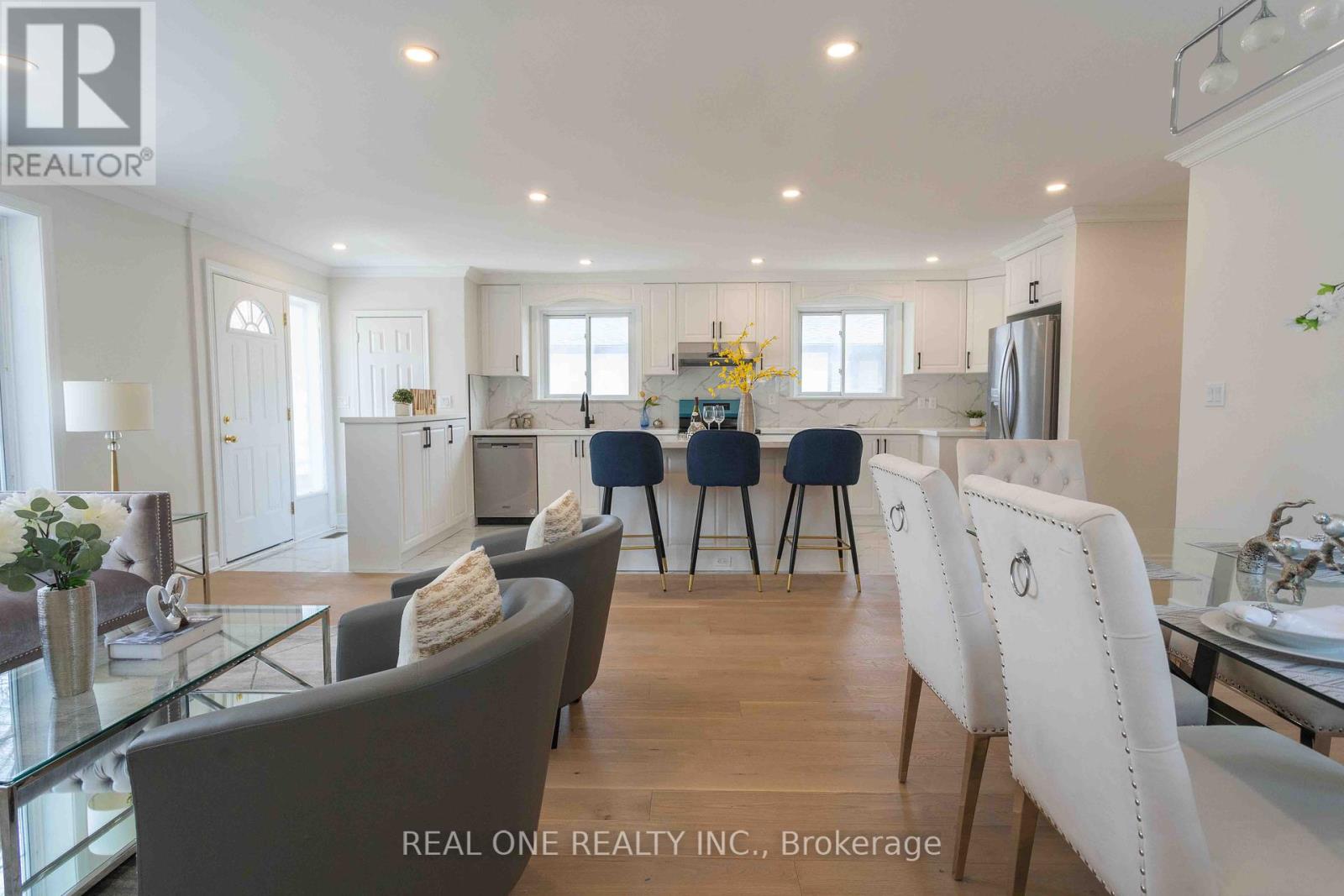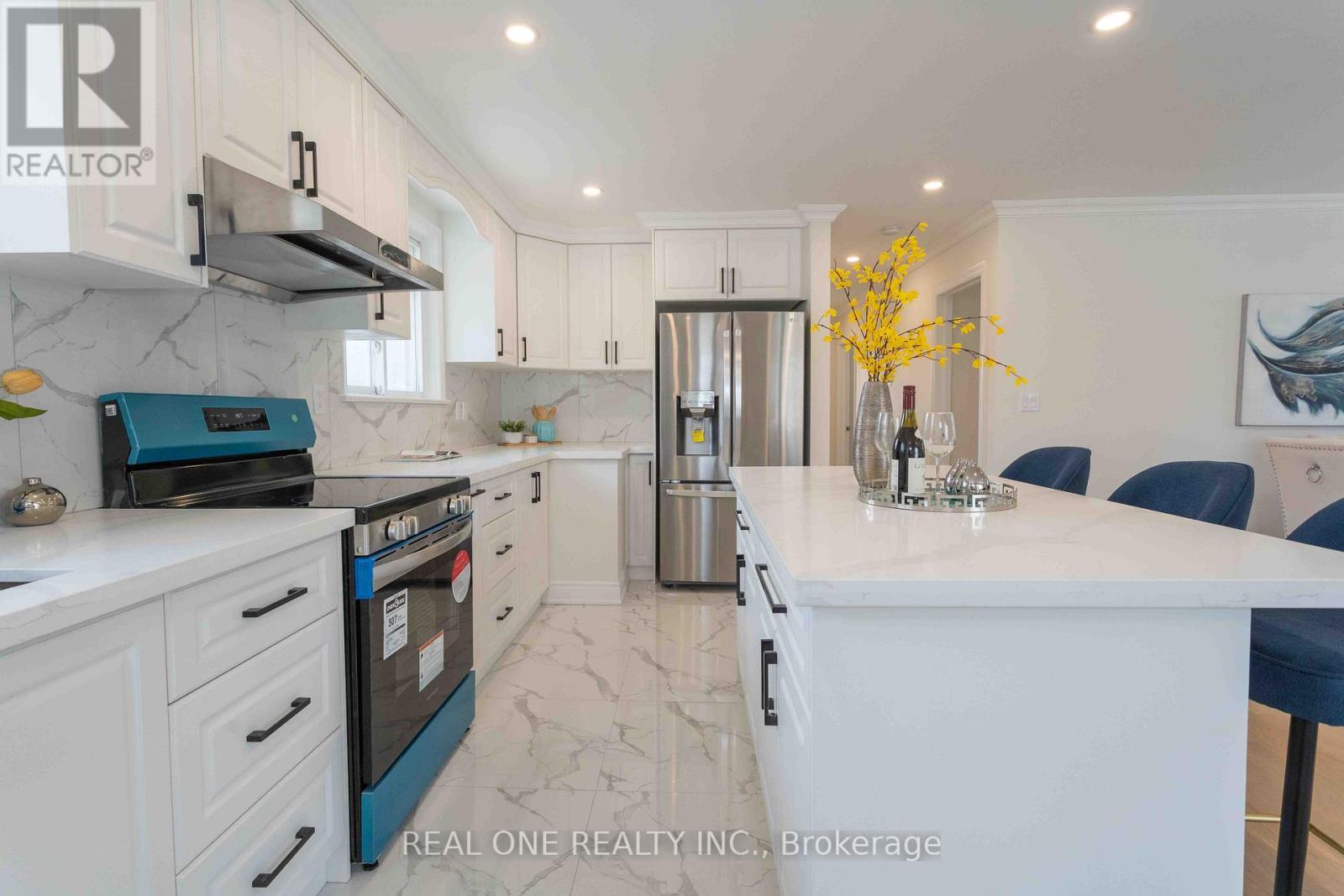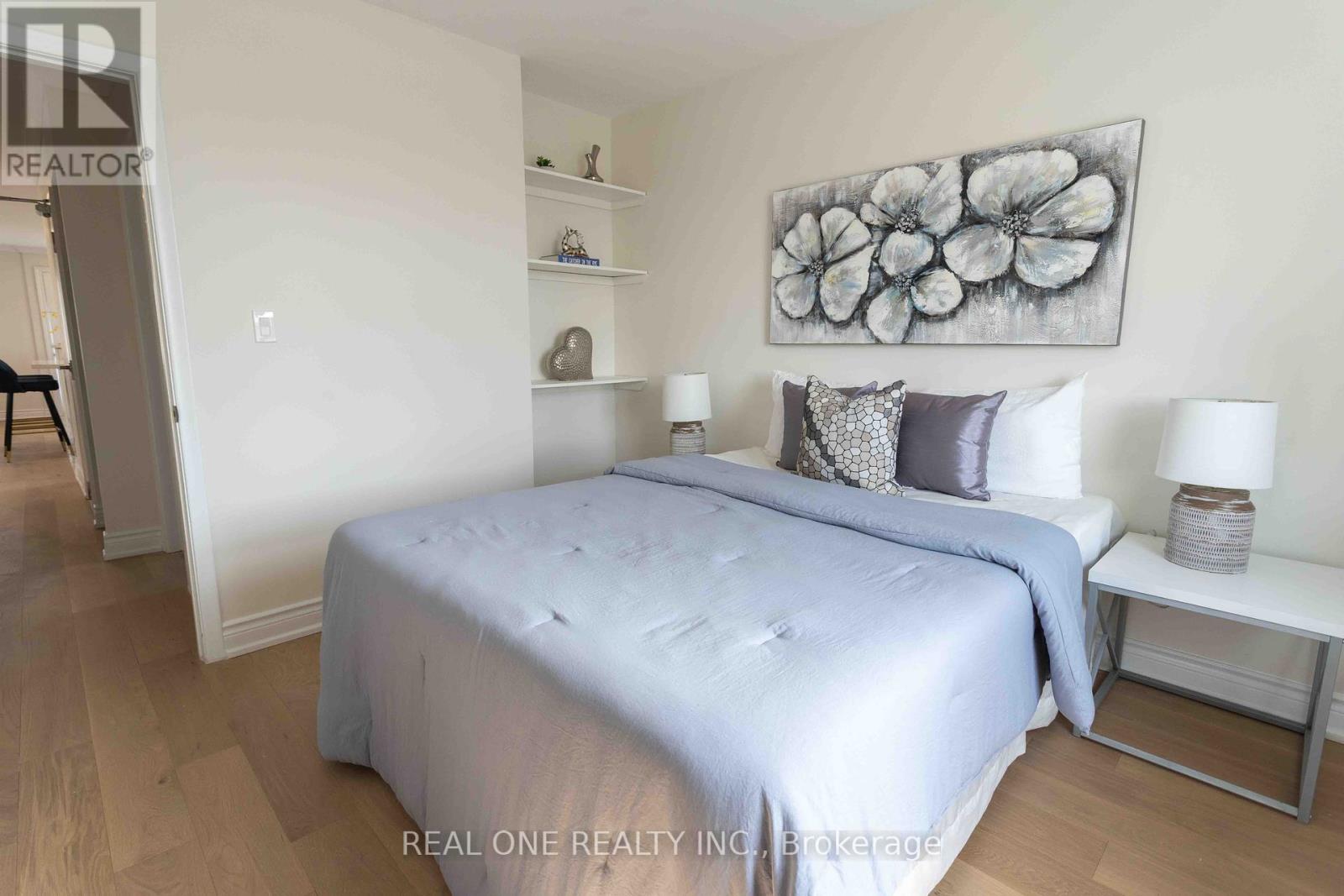12 Wincrest Drive Toronto (Bendale), Ontario M1P 4J4
5 Bedroom
3 Bathroom
1100 - 1500 sqft
Bungalow
Central Air Conditioning
Forced Air
$899,900
High Demand Area, Steps to TTC, Scarborough Town Centre, Minutes driving to HWY 401, 3 Bedrooms Detached Bangalow with Contemporary Design, Fine Renovation from Top to Bottom, open concept, tone $$ and time spent to upgrade including new kitchen, new painting, new flooring, new baths, new laundry, new appliances, close to all amenities. Hot Water Tank is owned. (id:55499)
Property Details
| MLS® Number | E12061848 |
| Property Type | Single Family |
| Community Name | Bendale |
| Features | Carpet Free |
| Parking Space Total | 3 |
Building
| Bathroom Total | 3 |
| Bedrooms Above Ground | 3 |
| Bedrooms Below Ground | 2 |
| Bedrooms Total | 5 |
| Appliances | Dishwasher, Dryer, Stove, Washer, Refrigerator |
| Architectural Style | Bungalow |
| Basement Features | Apartment In Basement, Separate Entrance |
| Basement Type | N/a |
| Construction Style Attachment | Detached |
| Cooling Type | Central Air Conditioning |
| Exterior Finish | Brick |
| Flooring Type | Hardwood, Ceramic, Carpeted, Tile |
| Foundation Type | Unknown |
| Heating Fuel | Natural Gas |
| Heating Type | Forced Air |
| Stories Total | 1 |
| Size Interior | 1100 - 1500 Sqft |
| Type | House |
| Utility Water | Municipal Water |
Parking
| No Garage |
Land
| Acreage | No |
| Sewer | Sanitary Sewer |
| Size Depth | 112 Ft |
| Size Frontage | 45 Ft |
| Size Irregular | 45 X 112 Ft |
| Size Total Text | 45 X 112 Ft |
Rooms
| Level | Type | Length | Width | Dimensions |
|---|---|---|---|---|
| Basement | Bedroom 4 | 4.52 m | 4.25 m | 4.52 m x 4.25 m |
| Basement | Bedroom 5 | 4.57 m | 3.31 m | 4.57 m x 3.31 m |
| Basement | Living Room | 3.41 m | 2.85 m | 3.41 m x 2.85 m |
| Basement | Kitchen | 3.91 m | 3.02 m | 3.91 m x 3.02 m |
| Main Level | Living Room | 5.87 m | 5.05 m | 5.87 m x 5.05 m |
| Main Level | Dining Room | 5.87 m | 5.05 m | 5.87 m x 5.05 m |
| Main Level | Kitchen | 5.36 m | 2.34 m | 5.36 m x 2.34 m |
| Main Level | Primary Bedroom | 4.42 m | 3.45 m | 4.42 m x 3.45 m |
| Main Level | Bedroom 2 | 3.2 m | 3.12 m | 3.2 m x 3.12 m |
| Main Level | Bedroom 3 | 3.91 m | 2.31 m | 3.91 m x 2.31 m |
https://www.realtor.ca/real-estate/28120333/12-wincrest-drive-toronto-bendale-bendale
Interested?
Contact us for more information








































