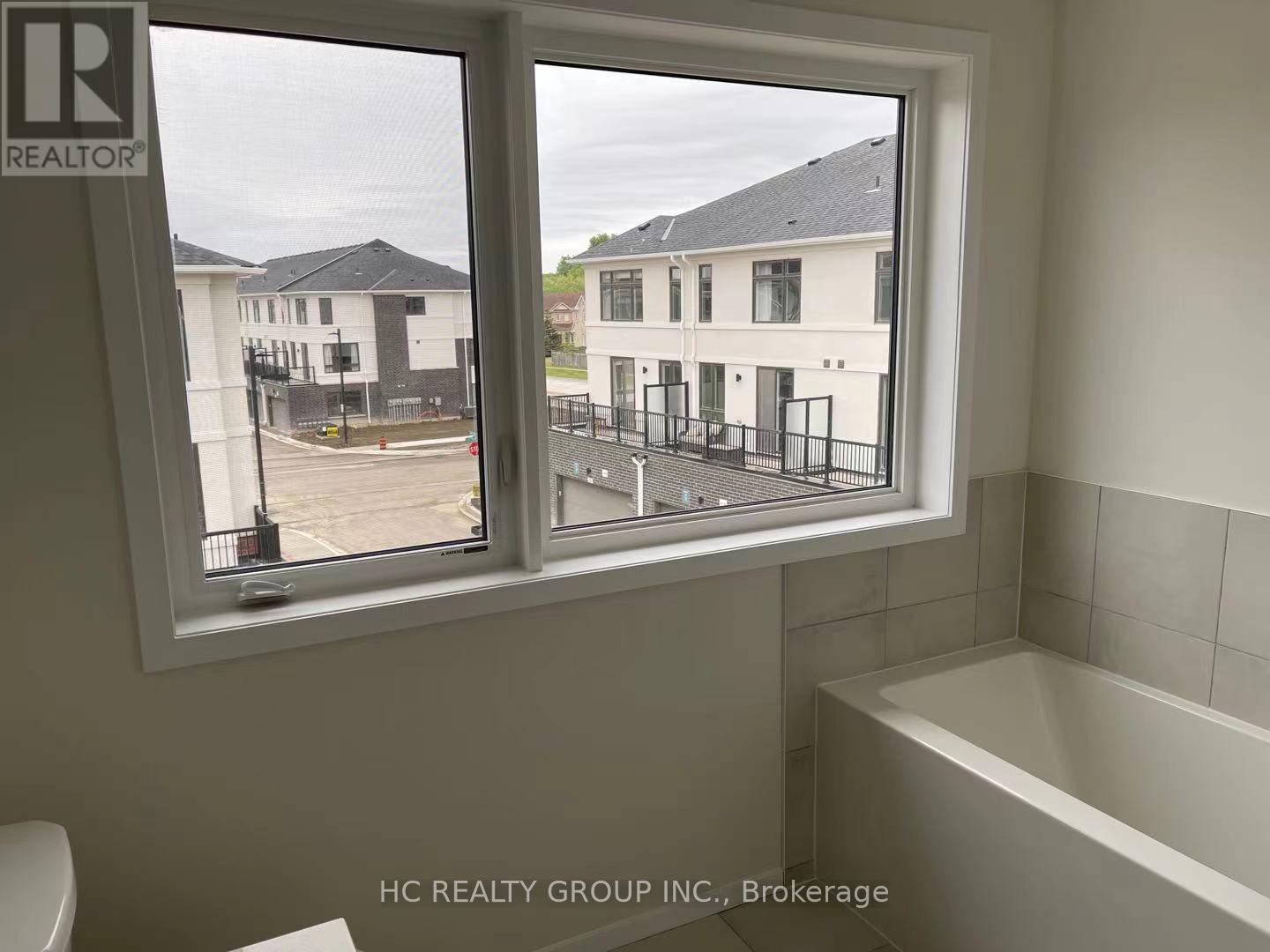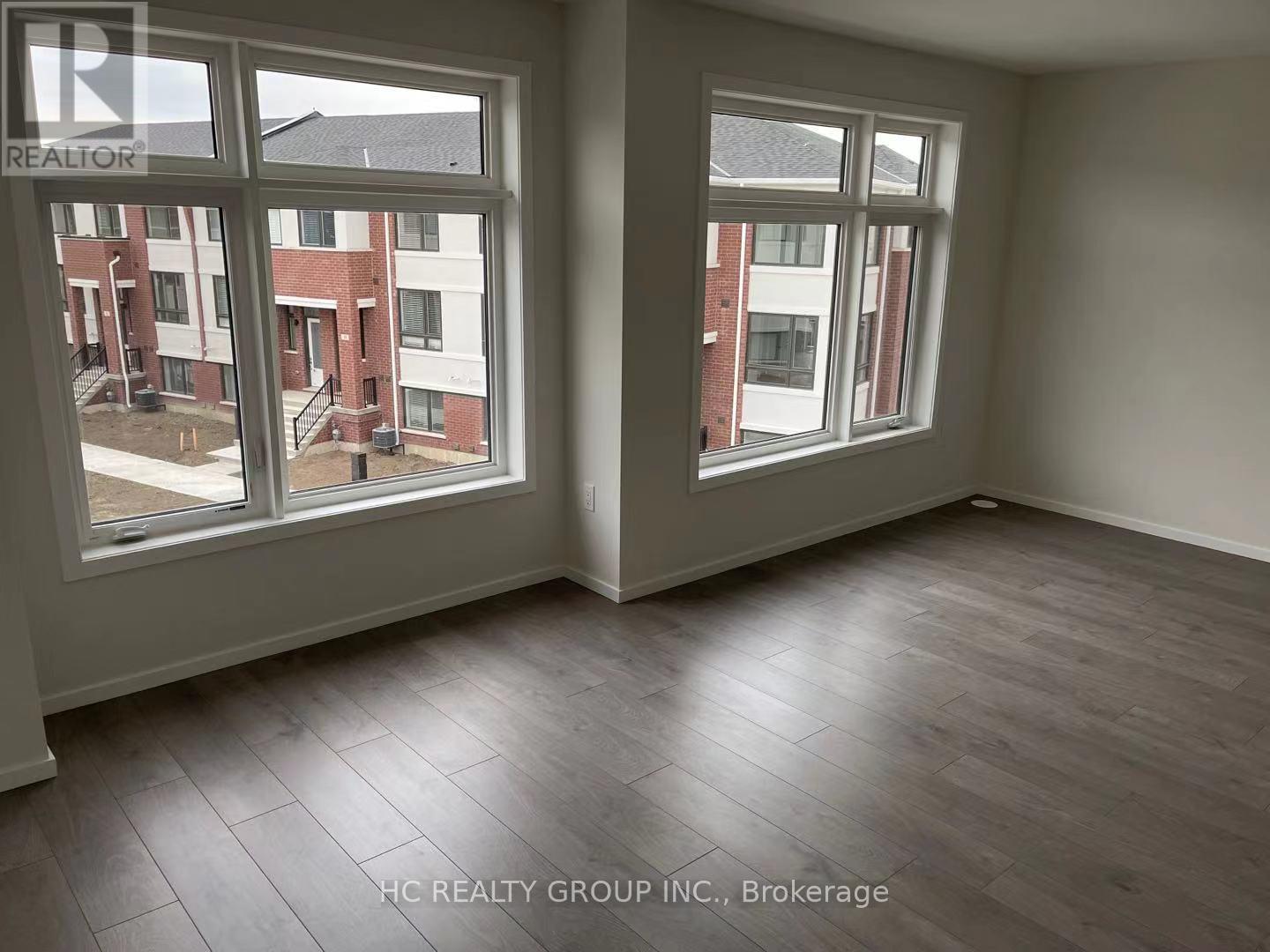12 Terrace Bay Lane Richmond Hill (Westbrook), Ontario L4C 5S6
4 Bedroom
3 Bathroom
1500 - 2000 sqft
Central Air Conditioning
Forced Air
$3,550 Monthly
Luxury Townhouse At Yonge&Canyon Hill Ave In The Heart Of Richmond Hill. 3 Bedroom +1 Great Rm On Ground Can Be Used As 4th Bed Rm With Double Garage. Huge Living Rm Access To Balcony. 9' Ceiling On Main. Modern Kitchen With Island W/ Breakfast Bar. Laminate Flooring & Quartz Counters Throughout. Open Concept Layout With Huge Dining Room And Living Room. Large Master Bedroom, 5-Piece En-Suite With Glass Shower, And W/I Closet Etc. (id:55499)
Property Details
| MLS® Number | N12079256 |
| Property Type | Single Family |
| Community Name | Westbrook |
| Parking Space Total | 2 |
Building
| Bathroom Total | 3 |
| Bedrooms Above Ground | 3 |
| Bedrooms Below Ground | 1 |
| Bedrooms Total | 4 |
| Age | 0 To 5 Years |
| Construction Style Attachment | Attached |
| Cooling Type | Central Air Conditioning |
| Exterior Finish | Brick, Stone |
| Foundation Type | Block |
| Half Bath Total | 1 |
| Heating Fuel | Natural Gas |
| Heating Type | Forced Air |
| Stories Total | 3 |
| Size Interior | 1500 - 2000 Sqft |
| Type | Row / Townhouse |
| Utility Water | Municipal Water |
Parking
| Garage |
Land
| Acreage | No |
| Sewer | Sanitary Sewer |
| Size Depth | 80 Ft |
| Size Frontage | 19 Ft |
| Size Irregular | 19 X 80 Ft |
| Size Total Text | 19 X 80 Ft |
Rooms
| Level | Type | Length | Width | Dimensions |
|---|---|---|---|---|
| Second Level | Primary Bedroom | 18.83 m | 12.01 m | 18.83 m x 12.01 m |
| Second Level | Bedroom 2 | 11.75 m | 9.42 m | 11.75 m x 9.42 m |
| Second Level | Bedroom 3 | 9.09 m | 8.99 m | 9.09 m x 8.99 m |
| Main Level | Dining Room | 11.52 m | 11.15 m | 11.52 m x 11.15 m |
| Main Level | Living Room | 18.83 m | 13 m | 18.83 m x 13 m |
| Main Level | Kitchen | 15.16 m | 13.09 m | 15.16 m x 13.09 m |
| Ground Level | Great Room | 14.17 m | 11.25 m | 14.17 m x 11.25 m |
https://www.realtor.ca/real-estate/28160113/12-terrace-bay-lane-richmond-hill-westbrook-westbrook
Interested?
Contact us for more information




















