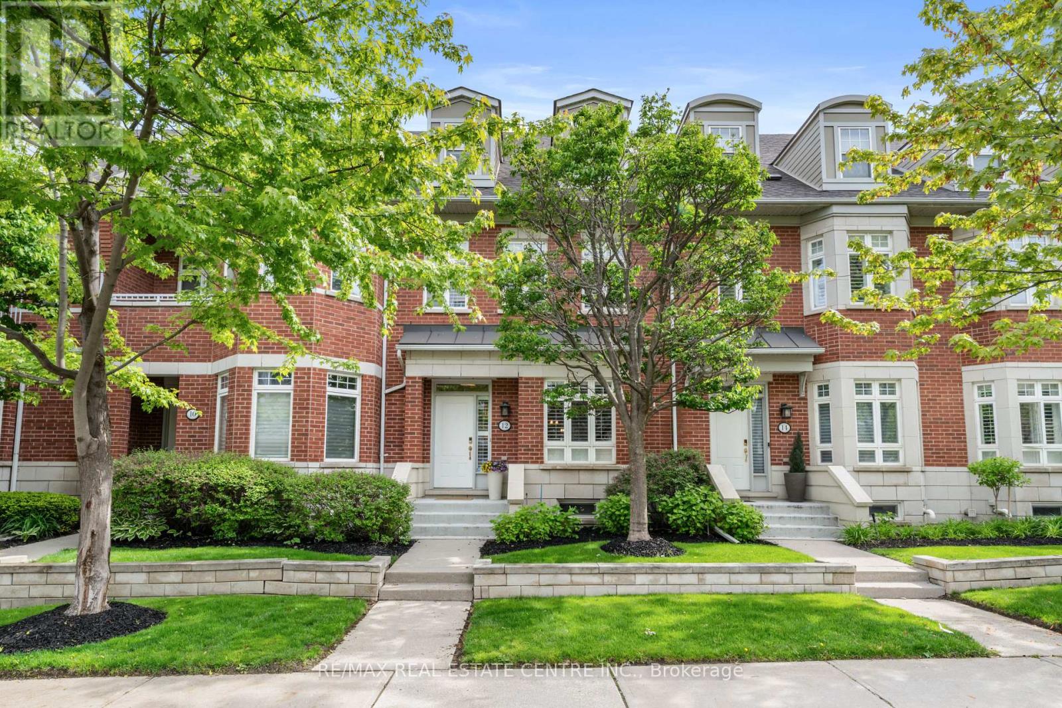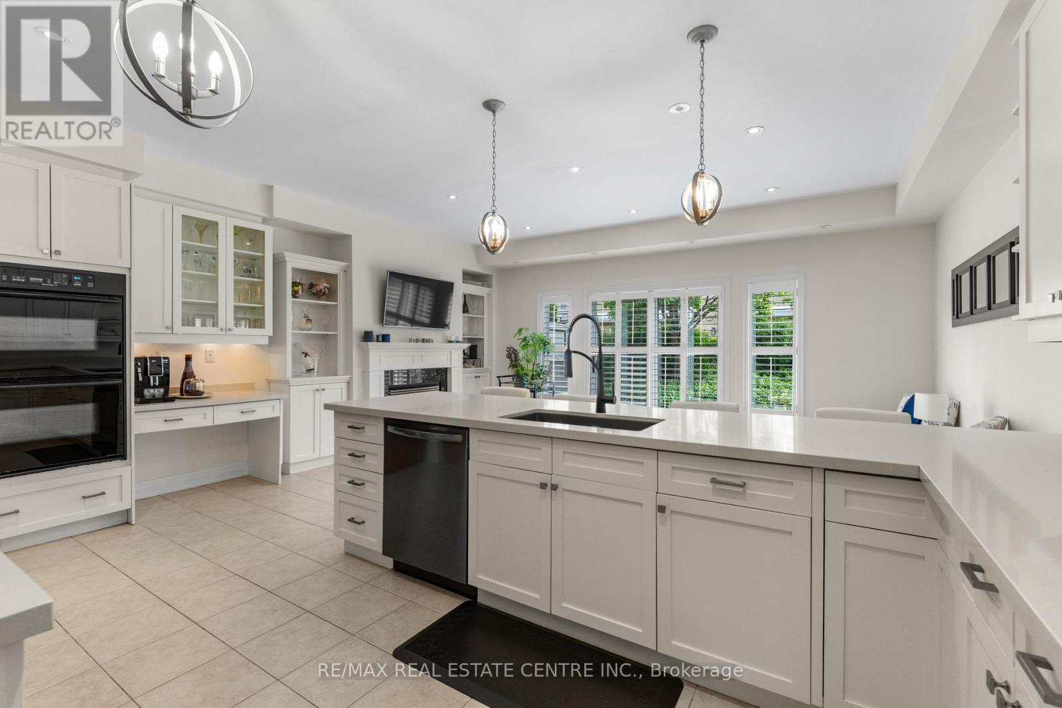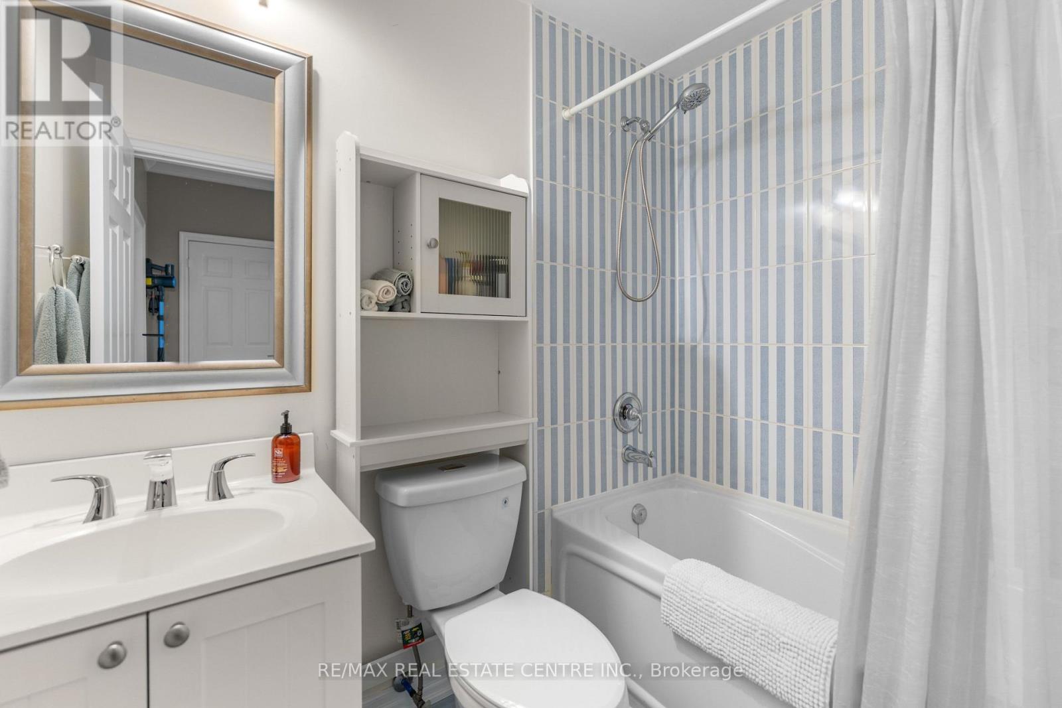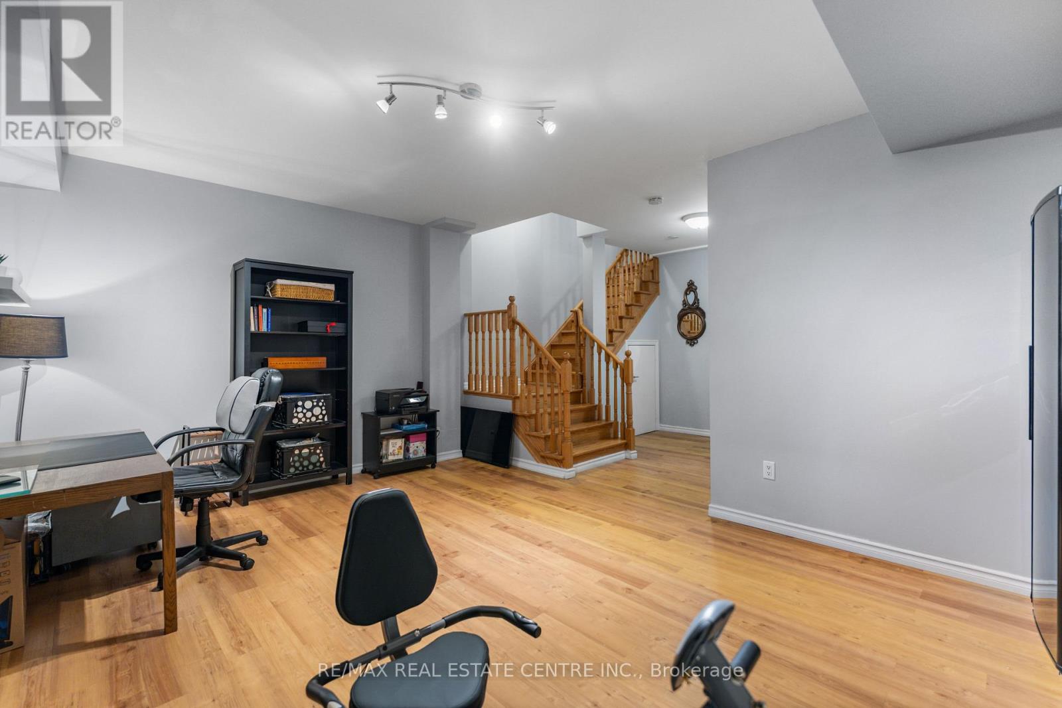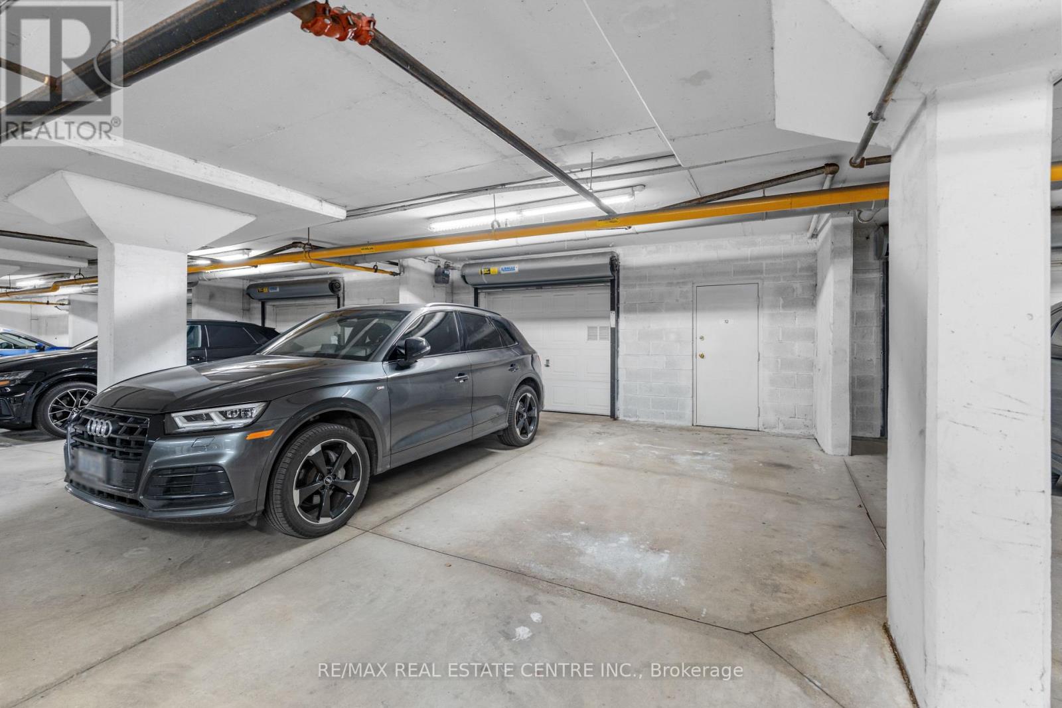12 St. Lawrence Drive Mississauga (Port Credit), Ontario L5G 4V1
$1,699,999Maintenance, Parking, Insurance, Common Area Maintenance
$989.18 Monthly
Maintenance, Parking, Insurance, Common Area Maintenance
$989.18 MonthlyWelcome to waterfront living in the heart of Port Credit. This elegant 3-storey townhome is located in one of Mississauga's most prestigious lakefront communities and offers over 2,900 sq. ft. of total living space. Enjoy maintenance-free living paired with upscale finishes and a spacious, functional layout perfect for both everyday comfort and refined entertaining.The open-concept main level boasts 9-foot ceilings, crown moulding, hardwood floors, and an abundance of natural light. The formal living room features a gas fireplace with a custom built-in bookcase, while the generous dining area is ideal for hosting. The renovated chef's kitchen showcases caesarstone countertops, cream cabinetry, high-end stainless steel appliances including a 5-burner cooktop, wall ovens, built-in dishwasher, and a large island with breakfast bar. The kitchen flows seamlessly into the great room, with walkout access to a private garden patio perfect for summer entertaining. Upstairs, the primary suite features a walk-in closet and a spa-inspired 3-piece ensuite with a glass shower. The second and third bedrooms offer spacious and versatile options for family, guests, or a home office. A 4-piece bath and a convenient laundry closet complete this level.The third-floor loft provides flexible living space and can function as a second primary suite, guest quarters, home office, or media room complete with its own private rooftop terrace.The finished lower level adds even more space for a gym, rec room, or workspace and includes direct access to the underground garage, with 3 parking spots (including 1 private garage space).Just steps from scenic waterfront trails, boutique shops, restaurants, Port Credit Marina, and top local amenities. A short walk to the GO Train, the future LRT, and only minutes from downtown Toronto or Pearson Airport. Truly a Walkers Paradise with everything at your doorstep.This is more than just a home it's a lifestyle. (id:55499)
Open House
This property has open houses!
2:00 pm
Ends at:4:00 pm
Property Details
| MLS® Number | W12183537 |
| Property Type | Single Family |
| Community Name | Port Credit |
| Community Features | Pet Restrictions |
| Parking Space Total | 3 |
Building
| Bathroom Total | 4 |
| Bedrooms Above Ground | 3 |
| Bedrooms Total | 3 |
| Age | 16 To 30 Years |
| Appliances | Garage Door Opener Remote(s), Central Vacuum, Dishwasher, Dryer, Microwave, Oven, Range, Stove, Washer, Window Coverings, Refrigerator |
| Basement Development | Finished |
| Basement Type | N/a (finished) |
| Cooling Type | Central Air Conditioning |
| Exterior Finish | Brick |
| Fire Protection | Alarm System, Smoke Detectors |
| Fireplace Present | Yes |
| Fireplace Total | 1 |
| Flooring Type | Hardwood, Tile, Vinyl |
| Half Bath Total | 1 |
| Heating Fuel | Natural Gas |
| Heating Type | Forced Air |
| Stories Total | 3 |
| Size Interior | 2500 - 2749 Sqft |
| Type | Row / Townhouse |
Parking
| Underground | |
| Garage |
Land
| Acreage | No |
| Landscape Features | Lawn Sprinkler |
Rooms
| Level | Type | Length | Width | Dimensions |
|---|---|---|---|---|
| Second Level | Bathroom | 1.7 m | 2.4 m | 1.7 m x 2.4 m |
| Second Level | Bedroom | 5.8 m | 3.9 m | 5.8 m x 3.9 m |
| Second Level | Bedroom 2 | 2.8 m | 4.1 m | 2.8 m x 4.1 m |
| Second Level | Bedroom 3 | 2.9 m | 4.1 m | 2.9 m x 4.1 m |
| Second Level | Bathroom | 3.2 m | 2.6 m | 3.2 m x 2.6 m |
| Second Level | Laundry Room | 1.4 m | 2.5 m | 1.4 m x 2.5 m |
| Third Level | Living Room | 5.8 m | 3.7 m | 5.8 m x 3.7 m |
| Third Level | Office | 5.8 m | 3.7 m | 5.8 m x 3.7 m |
| Third Level | Bedroom | 5.8 m | 8 m | 5.8 m x 8 m |
| Third Level | Bathroom | 2.8 m | 1.6 m | 2.8 m x 1.6 m |
| Lower Level | Recreational, Games Room | 5.8 m | 7.2 m | 5.8 m x 7.2 m |
| Lower Level | Utility Room | 2.6 m | 3.2 m | 2.6 m x 3.2 m |
| Main Level | Living Room | 4 m | 4.4 m | 4 m x 4.4 m |
| Main Level | Dining Room | 5.8 m | 3.9 m | 5.8 m x 3.9 m |
| Main Level | Kitchen | 5.8 m | 3.9 m | 5.8 m x 3.9 m |
| Main Level | Living Room | 5.8 m | 3.2 m | 5.8 m x 3.2 m |
| Main Level | Bathroom | 1.7 m | 1.5 m | 1.7 m x 1.5 m |
https://www.realtor.ca/real-estate/28389559/12-st-lawrence-drive-mississauga-port-credit-port-credit
Interested?
Contact us for more information

