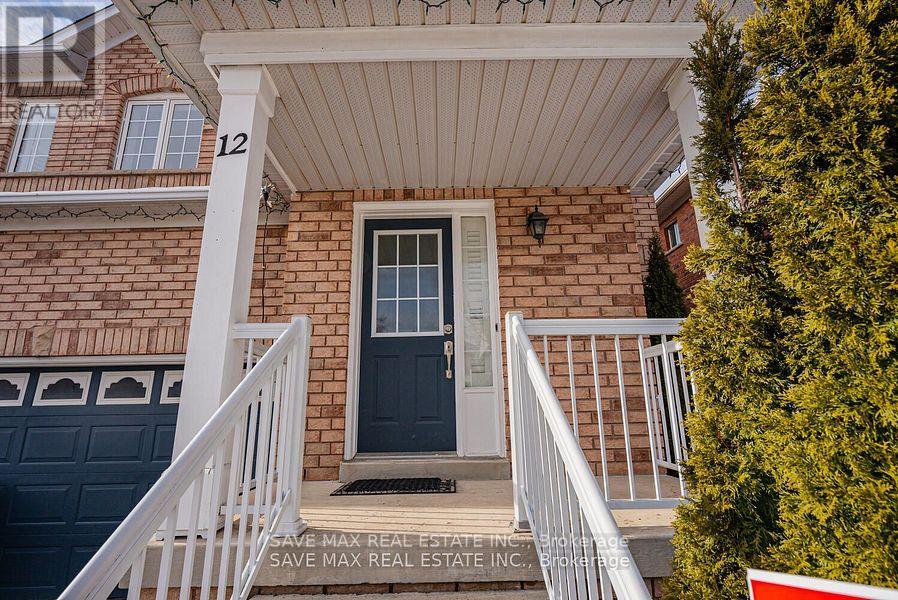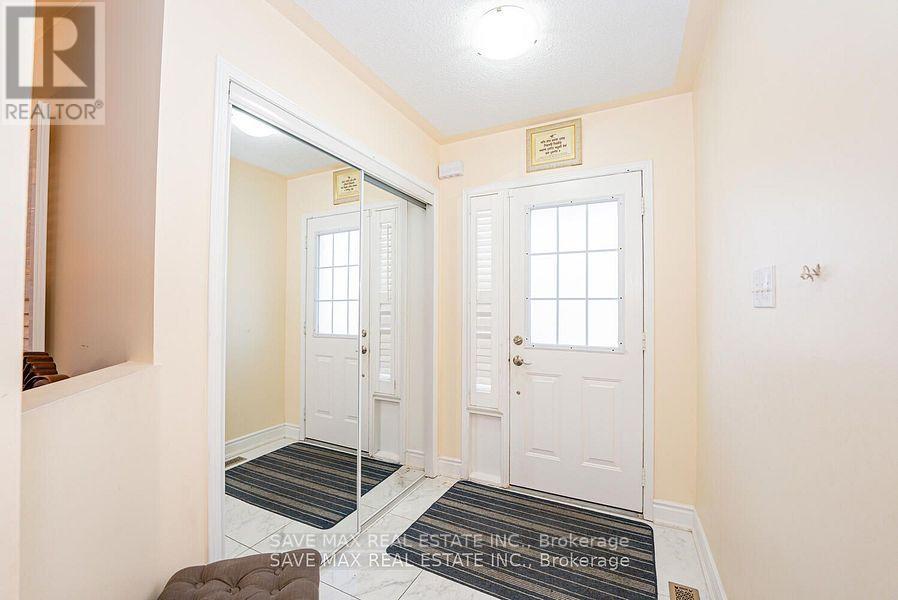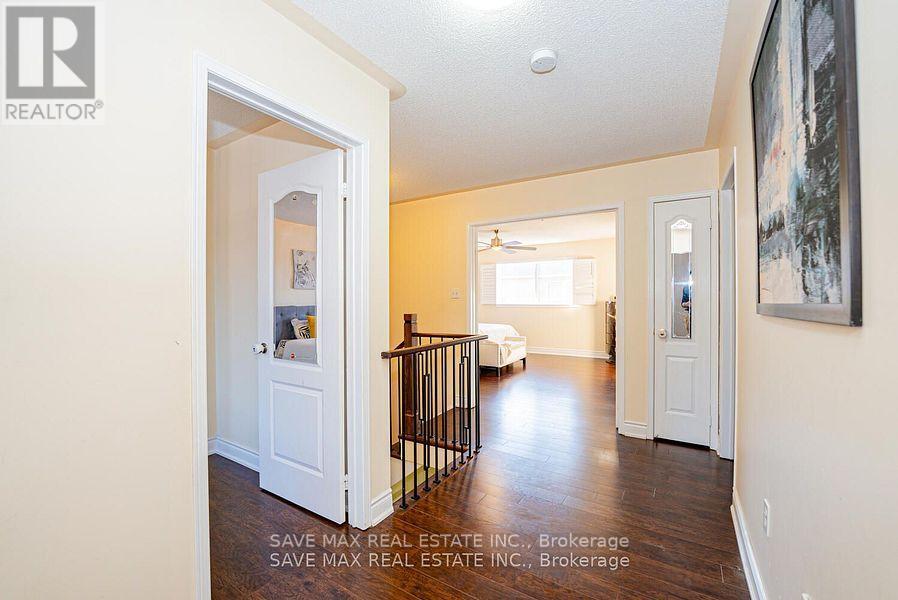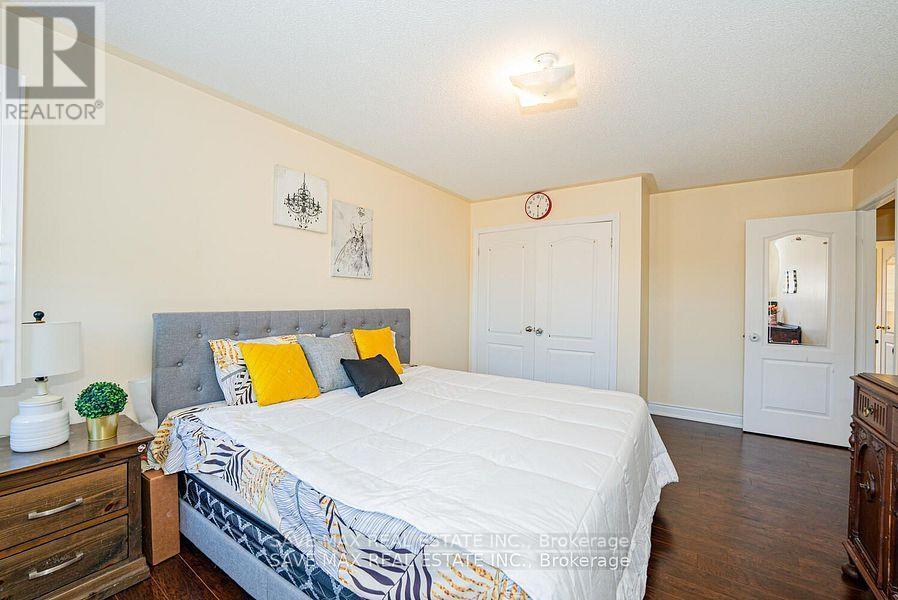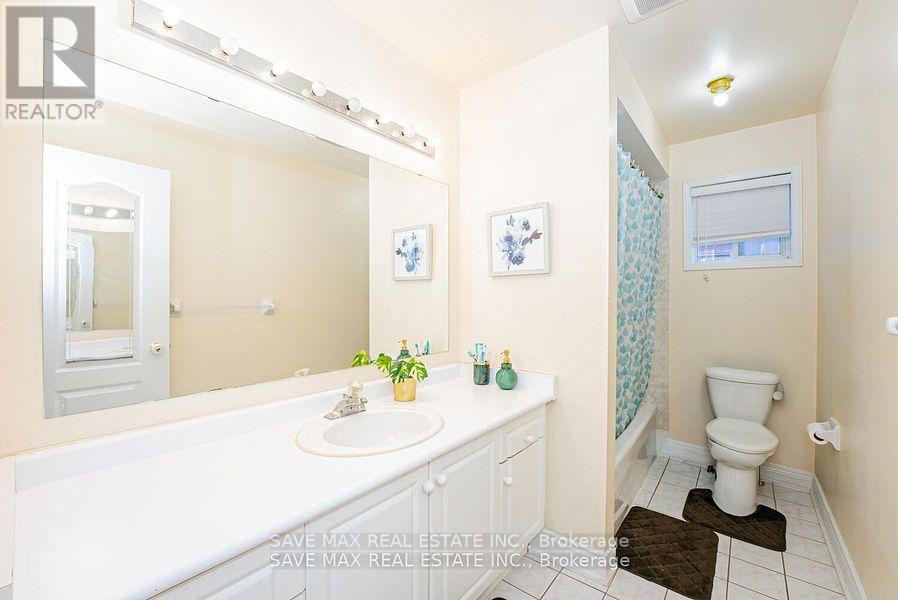6 Bedroom
4 Bathroom
2000 - 2500 sqft
Central Air Conditioning
Forced Air
$999,999
Next to a GO station, With 4 very generously sized bedrooms and 4 bathrooms, the home provides ample space and comfort. The BRAND NEW fully renovated GORGEOUS AND STUNNING WHITE kitchen WITH ISLAND features modern finishes, perfect for cooking and entertaining. The open and thoughtful layout enhances the homes appeal, with a seamless flow between living areas. Additionally, the property includes a 2-bedroom basement, offering even more living space or potential rental income. This home combines modern updates, prime location, and spacious living, making it an ideal choice for families. (id:55499)
Property Details
|
MLS® Number
|
W12038901 |
|
Property Type
|
Single Family |
|
Community Name
|
Fletcher's Meadow |
|
Amenities Near By
|
Park, Public Transit, Schools |
|
Parking Space Total
|
6 |
Building
|
Bathroom Total
|
4 |
|
Bedrooms Above Ground
|
4 |
|
Bedrooms Below Ground
|
2 |
|
Bedrooms Total
|
6 |
|
Basement Development
|
Finished |
|
Basement Features
|
Separate Entrance |
|
Basement Type
|
N/a (finished) |
|
Construction Style Attachment
|
Detached |
|
Cooling Type
|
Central Air Conditioning |
|
Exterior Finish
|
Brick |
|
Flooring Type
|
Hardwood |
|
Half Bath Total
|
1 |
|
Heating Fuel
|
Natural Gas |
|
Heating Type
|
Forced Air |
|
Stories Total
|
2 |
|
Size Interior
|
2000 - 2500 Sqft |
|
Type
|
House |
|
Utility Water
|
Municipal Water |
Parking
Land
|
Acreage
|
No |
|
Land Amenities
|
Park, Public Transit, Schools |
|
Sewer
|
Sanitary Sewer |
|
Size Depth
|
82 Ft |
|
Size Frontage
|
34 Ft |
|
Size Irregular
|
34 X 82 Ft |
|
Size Total Text
|
34 X 82 Ft|under 1/2 Acre |
|
Zoning Description
|
Residential |
Rooms
| Level |
Type |
Length |
Width |
Dimensions |
|
Second Level |
Primary Bedroom |
4.76 m |
4.4 m |
4.76 m x 4.4 m |
|
Second Level |
Bedroom 2 |
3.63 m |
4.33 m |
3.63 m x 4.33 m |
|
Second Level |
Bedroom 3 |
4.48 m |
2.93 m |
4.48 m x 2.93 m |
|
Second Level |
Bedroom 4 |
3.35 m |
3.35 m |
3.35 m x 3.35 m |
|
Basement |
Bedroom |
3.08 m |
2.72 m |
3.08 m x 2.72 m |
|
Basement |
Bedroom 2 |
3.08 m |
2.62 m |
3.08 m x 2.62 m |
|
Basement |
Living Room |
4.66 m |
3.47 m |
4.66 m x 3.47 m |
|
Basement |
Kitchen |
4.08 m |
2.56 m |
4.08 m x 2.56 m |
|
Ground Level |
Living Room |
3.6 m |
6.1 m |
3.6 m x 6.1 m |
|
Ground Level |
Dining Room |
3.6 m |
5 m |
3.6 m x 5 m |
|
Ground Level |
Family Room |
5.48 m |
3.35 m |
5.48 m x 3.35 m |
|
Ground Level |
Kitchen |
5.94 m |
2.77 m |
5.94 m x 2.77 m |
|
Ground Level |
Eating Area |
5.94 m |
2.44 m |
5.94 m x 2.44 m |
https://www.realtor.ca/real-estate/28067742/12-spencer-drive-brampton-fletchers-meadow-fletchers-meadow



