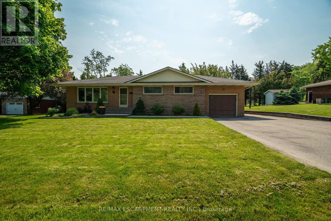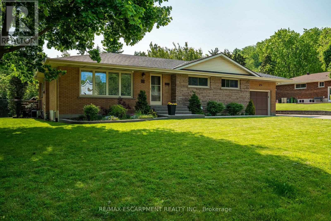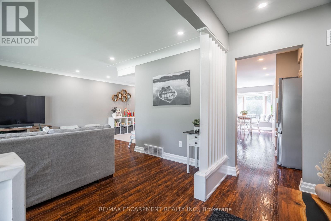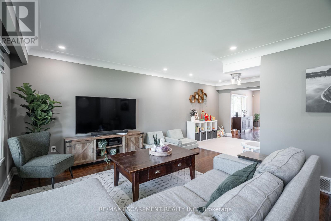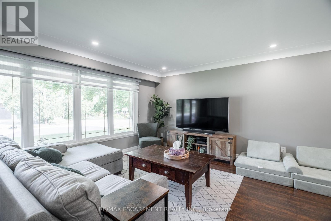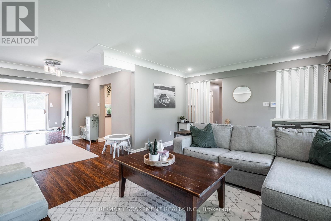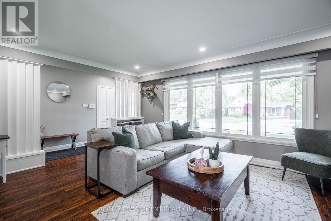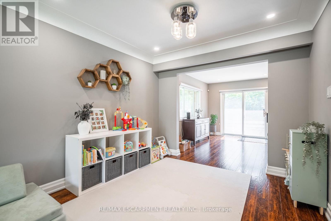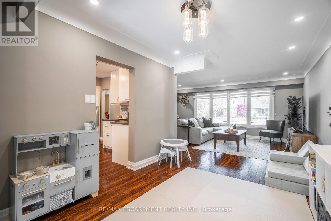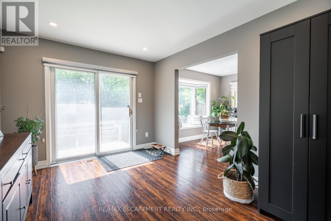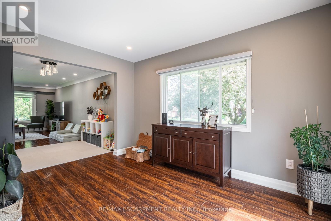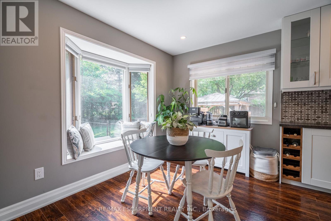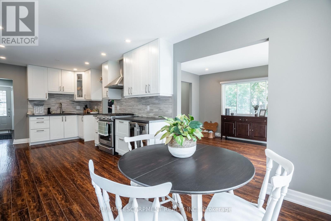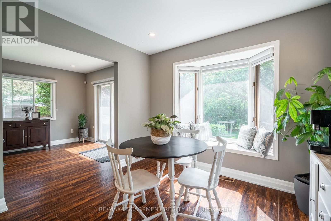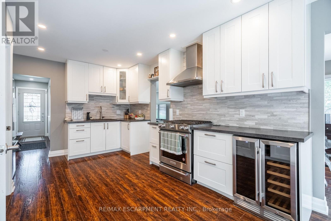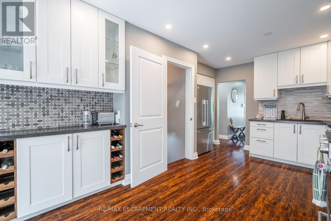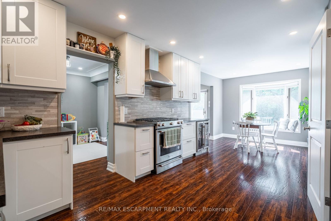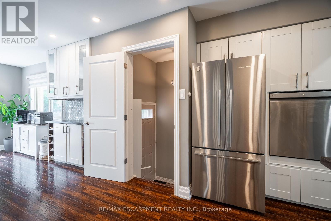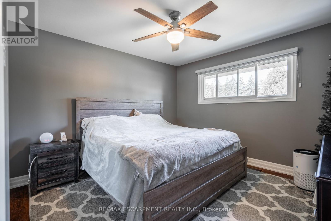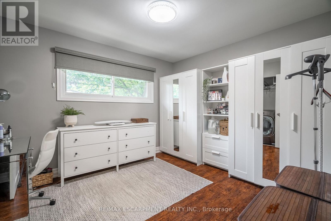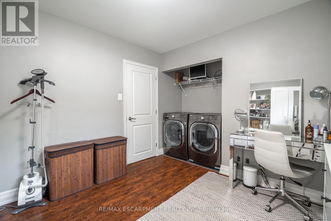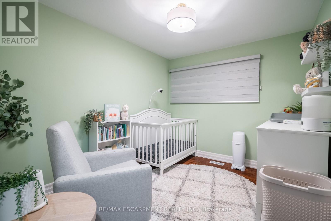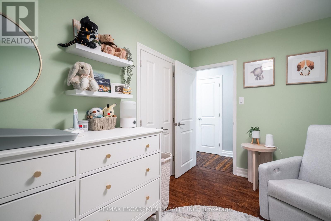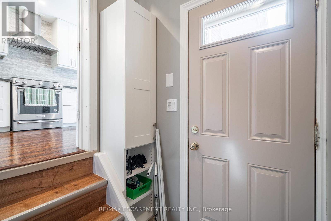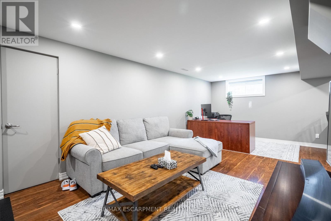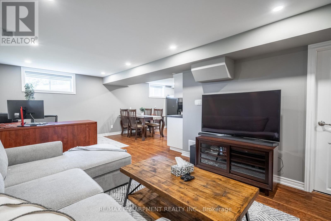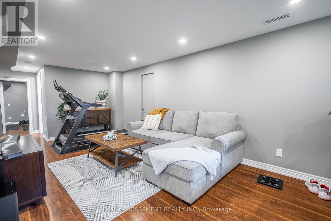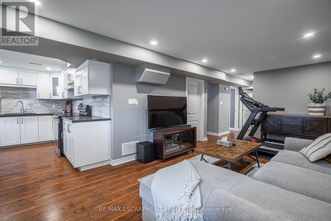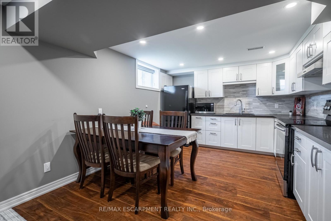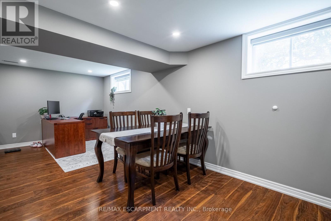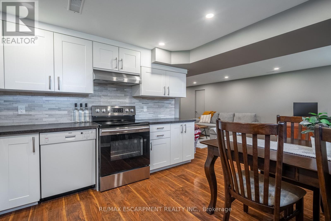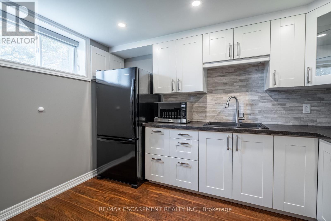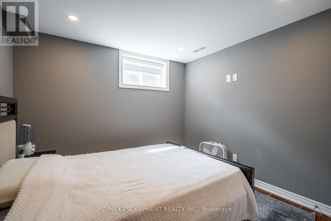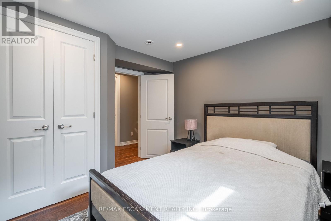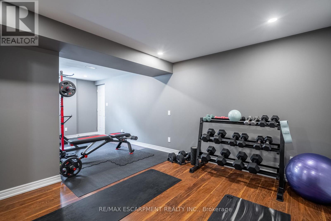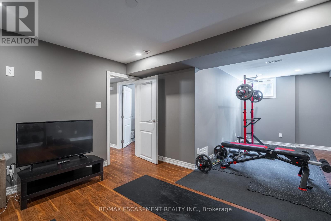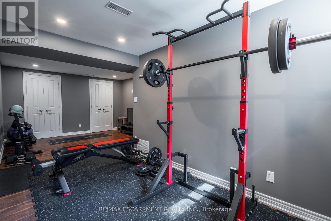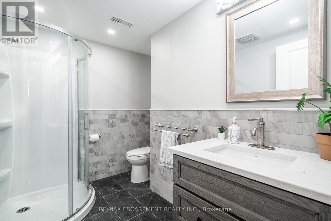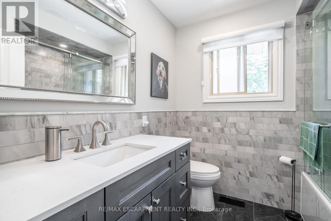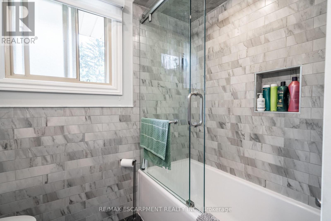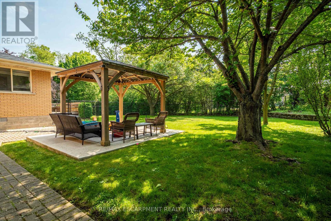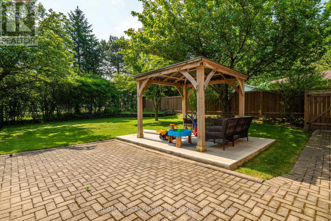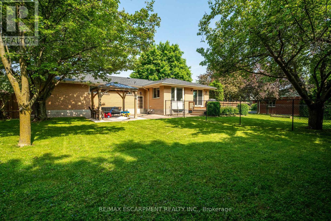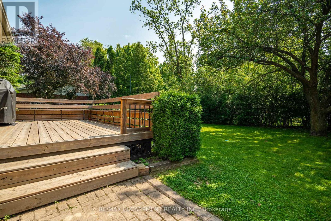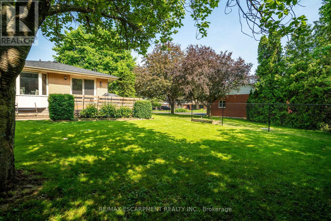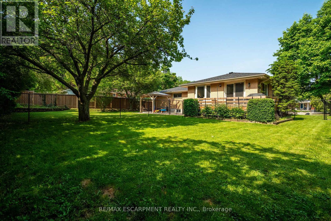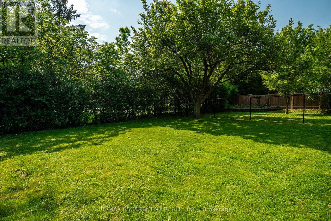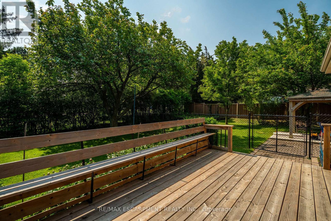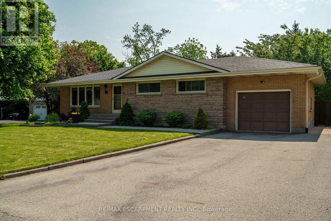5 Bedroom
2 Bathroom
1500 - 2000 sqft
Bungalow
Central Air Conditioning
Forced Air
$3,800 Monthly
Welcome to this beautifully renovated and spacious bungalow, perfectly situated on a quiet court atop the escarpment. Nestled on a rare double lot and backing onto a serene park, this home offers privacy, space, and stunning natural surroundings. Boasting 3+2 bedrooms, 2 full bathrooms, and two fully equipped kitchens, this property is ideal for large or multi-generational families. The separate entrance to the basement, along with its own laundry, creates an excellent opportunity for an in-law suite. Thoughtfully updated throughout and move-in ready, this home combines functionality with flexibility in a sought-after location. (id:55499)
Property Details
|
MLS® Number
|
X12208364 |
|
Property Type
|
Single Family |
|
Community Name
|
Stoney Creek |
|
Amenities Near By
|
Park, Place Of Worship, Public Transit, Schools |
|
Community Features
|
Community Centre |
|
Features
|
Gazebo |
|
Parking Space Total
|
5 |
Building
|
Bathroom Total
|
2 |
|
Bedrooms Above Ground
|
3 |
|
Bedrooms Below Ground
|
2 |
|
Bedrooms Total
|
5 |
|
Age
|
51 To 99 Years |
|
Appliances
|
Dishwasher, Dryer, Freezer, Stove, Washer, Window Coverings, Refrigerator |
|
Architectural Style
|
Bungalow |
|
Basement Development
|
Finished |
|
Basement Type
|
Full (finished) |
|
Construction Style Attachment
|
Detached |
|
Cooling Type
|
Central Air Conditioning |
|
Exterior Finish
|
Brick, Stone |
|
Foundation Type
|
Block |
|
Heating Fuel
|
Natural Gas |
|
Heating Type
|
Forced Air |
|
Stories Total
|
1 |
|
Size Interior
|
1500 - 2000 Sqft |
|
Type
|
House |
|
Utility Water
|
Municipal Water |
Parking
Land
|
Acreage
|
No |
|
Land Amenities
|
Park, Place Of Worship, Public Transit, Schools |
|
Sewer
|
Sanitary Sewer |
|
Size Depth
|
120 Ft |
|
Size Frontage
|
110 Ft |
|
Size Irregular
|
110 X 120 Ft |
|
Size Total Text
|
110 X 120 Ft|under 1/2 Acre |
Rooms
| Level |
Type |
Length |
Width |
Dimensions |
|
Basement |
Bedroom |
3.73 m |
6.71 m |
3.73 m x 6.71 m |
|
Basement |
Bedroom |
3.38 m |
2.92 m |
3.38 m x 2.92 m |
|
Basement |
Recreational, Games Room |
7.52 m |
3.28 m |
7.52 m x 3.28 m |
|
Basement |
Kitchen |
3.38 m |
3.48 m |
3.38 m x 3.48 m |
|
Basement |
Bathroom |
|
|
Measurements not available |
|
Main Level |
Kitchen |
7.01 m |
3.1 m |
7.01 m x 3.1 m |
|
Main Level |
Dining Room |
3.05 m |
6.71 m |
3.05 m x 6.71 m |
|
Main Level |
Living Room |
5.13 m |
3.73 m |
5.13 m x 3.73 m |
|
Main Level |
Bathroom |
|
|
Measurements not available |
|
Main Level |
Bedroom |
3.35 m |
2.74 m |
3.35 m x 2.74 m |
|
Main Level |
Primary Bedroom |
3.48 m |
3.66 m |
3.48 m x 3.66 m |
|
Main Level |
Bedroom |
3.07 m |
3.35 m |
3.07 m x 3.35 m |
Utilities
|
Cable
|
Available |
|
Electricity
|
Available |
|
Sewer
|
Installed |
https://www.realtor.ca/real-estate/28442581/12-southmeadow-court-hamilton-stoney-creek-stoney-creek

