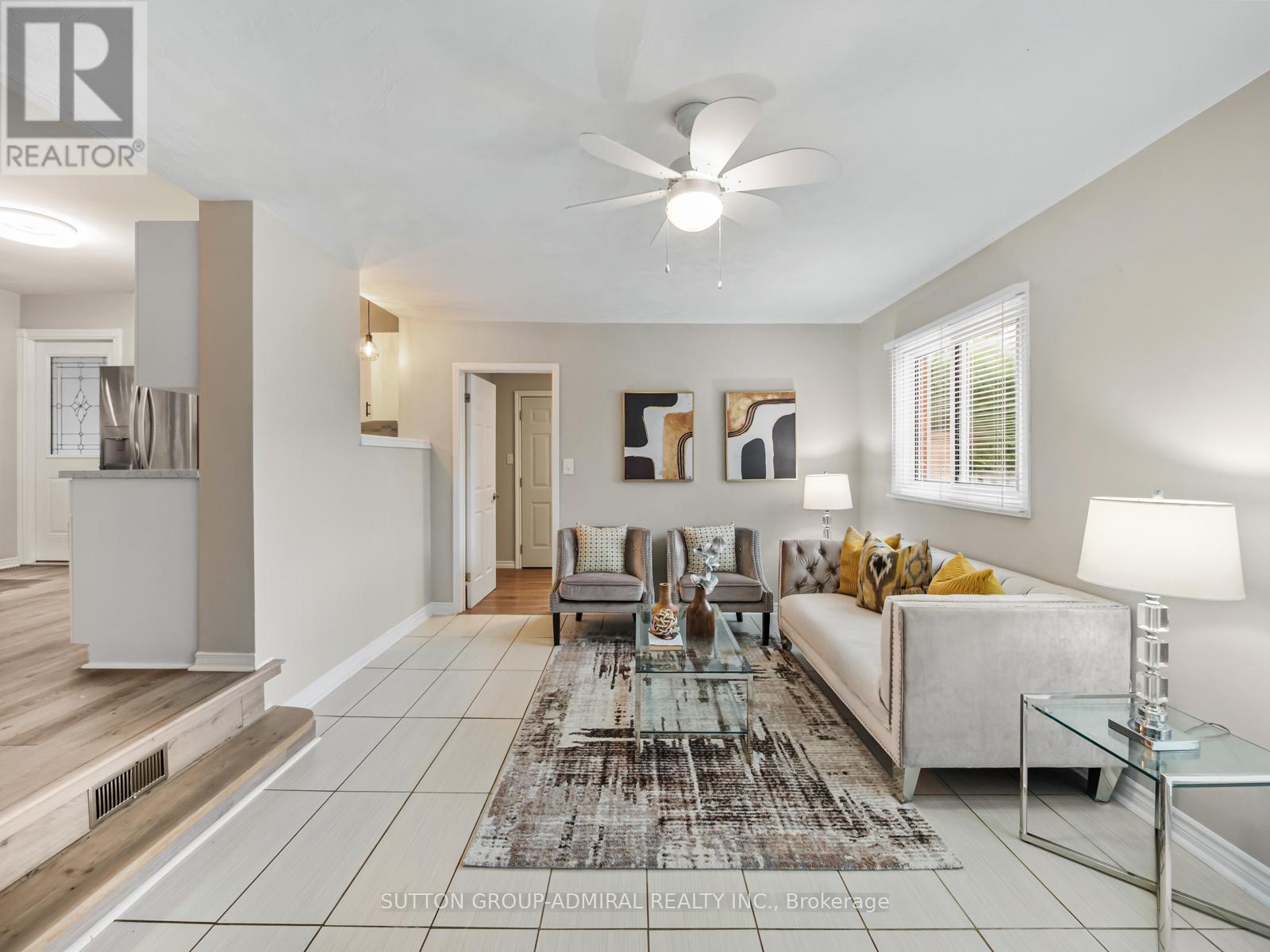4 Bedroom
2 Bathroom
1100 - 1500 sqft
Bungalow
Fireplace
Inground Pool
Central Air Conditioning
Forced Air
Waterfront
Landscaped
$750,000
Welcome to 12 Simpson Ave in Bowmanville, a beautifully updated bungalow nestled in the heart of town, just minutes from the beach and vibrant downtown. This spacious home features 3+1 bedrooms and 2 bathrooms across a functional layout designed for comfort and style. The main floor offers a separate living and dining room with a cozy fireplace and walkout to a gazebo-covered deck with gas BBQ hookup, leading to a serene backyard oasis with an in-ground pool, interlocking stone, and a fully fenced yard for added privacy. The renovated kitchen boasts stainless steel appliances, new cabinets, countertops, and backsplash. Three generous bedrooms and a 4-piece bath complete the main level, which also includes two separate entrances. The finished basement offers a 4th bedroom with walk-in closet, 3-piece bath, rec room, and kitchen, perfect for in-laws or rental income. Located near schools, parks, grocery stores, Bowmanville Harbour and more. A must-see opportunity! (id:55499)
Property Details
|
MLS® Number
|
E12093364 |
|
Property Type
|
Single Family |
|
Community Name
|
Bowmanville |
|
Amenities Near By
|
Beach, Park, Public Transit, Schools |
|
Features
|
Carpet Free, Gazebo, In-law Suite |
|
Parking Space Total
|
4 |
|
Pool Type
|
Inground Pool |
|
Structure
|
Deck, Patio(s), Shed |
|
View Type
|
City View |
|
Water Front Type
|
Waterfront |
Building
|
Bathroom Total
|
2 |
|
Bedrooms Above Ground
|
3 |
|
Bedrooms Below Ground
|
1 |
|
Bedrooms Total
|
4 |
|
Amenities
|
Fireplace(s) |
|
Appliances
|
All, Dishwasher, Dryer, Hood Fan, Two Stoves, Washer, Window Coverings, Two Refrigerators |
|
Architectural Style
|
Bungalow |
|
Basement Development
|
Finished |
|
Basement Type
|
N/a (finished) |
|
Construction Style Attachment
|
Detached |
|
Cooling Type
|
Central Air Conditioning |
|
Exterior Finish
|
Brick |
|
Fire Protection
|
Smoke Detectors |
|
Fireplace Present
|
Yes |
|
Flooring Type
|
Ceramic, Laminate |
|
Foundation Type
|
Concrete |
|
Heating Fuel
|
Natural Gas |
|
Heating Type
|
Forced Air |
|
Stories Total
|
1 |
|
Size Interior
|
1100 - 1500 Sqft |
|
Type
|
House |
|
Utility Water
|
Municipal Water |
Parking
Land
|
Acreage
|
No |
|
Fence Type
|
Fenced Yard |
|
Land Amenities
|
Beach, Park, Public Transit, Schools |
|
Landscape Features
|
Landscaped |
|
Sewer
|
Sanitary Sewer |
|
Size Depth
|
125 Ft |
|
Size Frontage
|
52 Ft ,6 In |
|
Size Irregular
|
52.5 X 125 Ft |
|
Size Total Text
|
52.5 X 125 Ft |
Rooms
| Level |
Type |
Length |
Width |
Dimensions |
|
Basement |
Bedroom 4 |
6.22 m |
3.49 m |
6.22 m x 3.49 m |
|
Basement |
Recreational, Games Room |
6.65 m |
3.36 m |
6.65 m x 3.36 m |
|
Basement |
Kitchen |
5.48 m |
3.58 m |
5.48 m x 3.58 m |
|
Main Level |
Living Room |
6 m |
3.58 m |
6 m x 3.58 m |
|
Main Level |
Dining Room |
5.49 m |
3.66 m |
5.49 m x 3.66 m |
|
Main Level |
Kitchen |
4.54 m |
3 m |
4.54 m x 3 m |
|
Main Level |
Primary Bedroom |
4.14 m |
3.31 m |
4.14 m x 3.31 m |
|
Main Level |
Bedroom 2 |
3.07 m |
2.7 m |
3.07 m x 2.7 m |
|
Main Level |
Bedroom 3 |
3.07 m |
3.13 m |
3.07 m x 3.13 m |
https://www.realtor.ca/real-estate/28191946/12-simpson-avenue-clarington-bowmanville-bowmanville











































