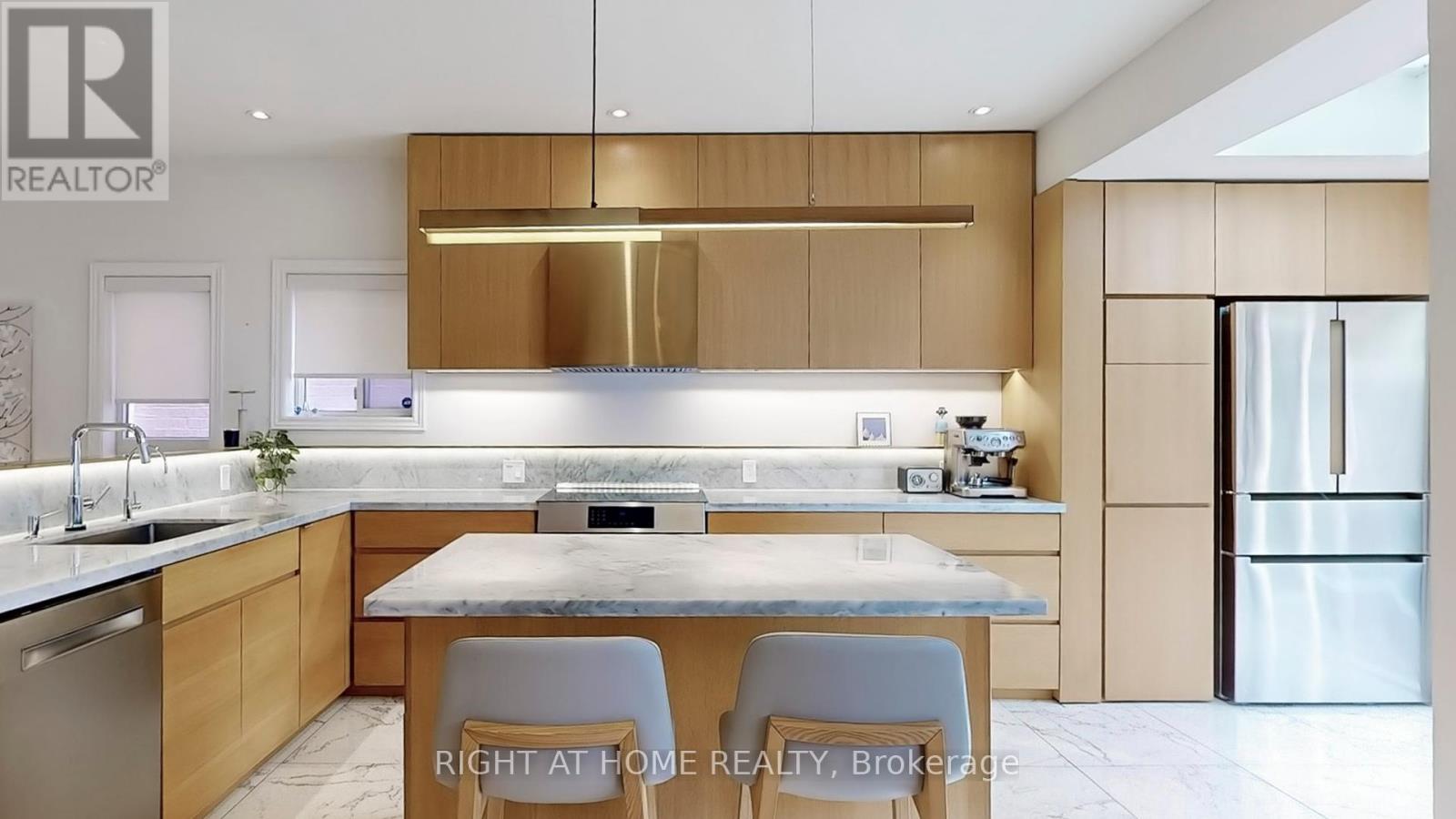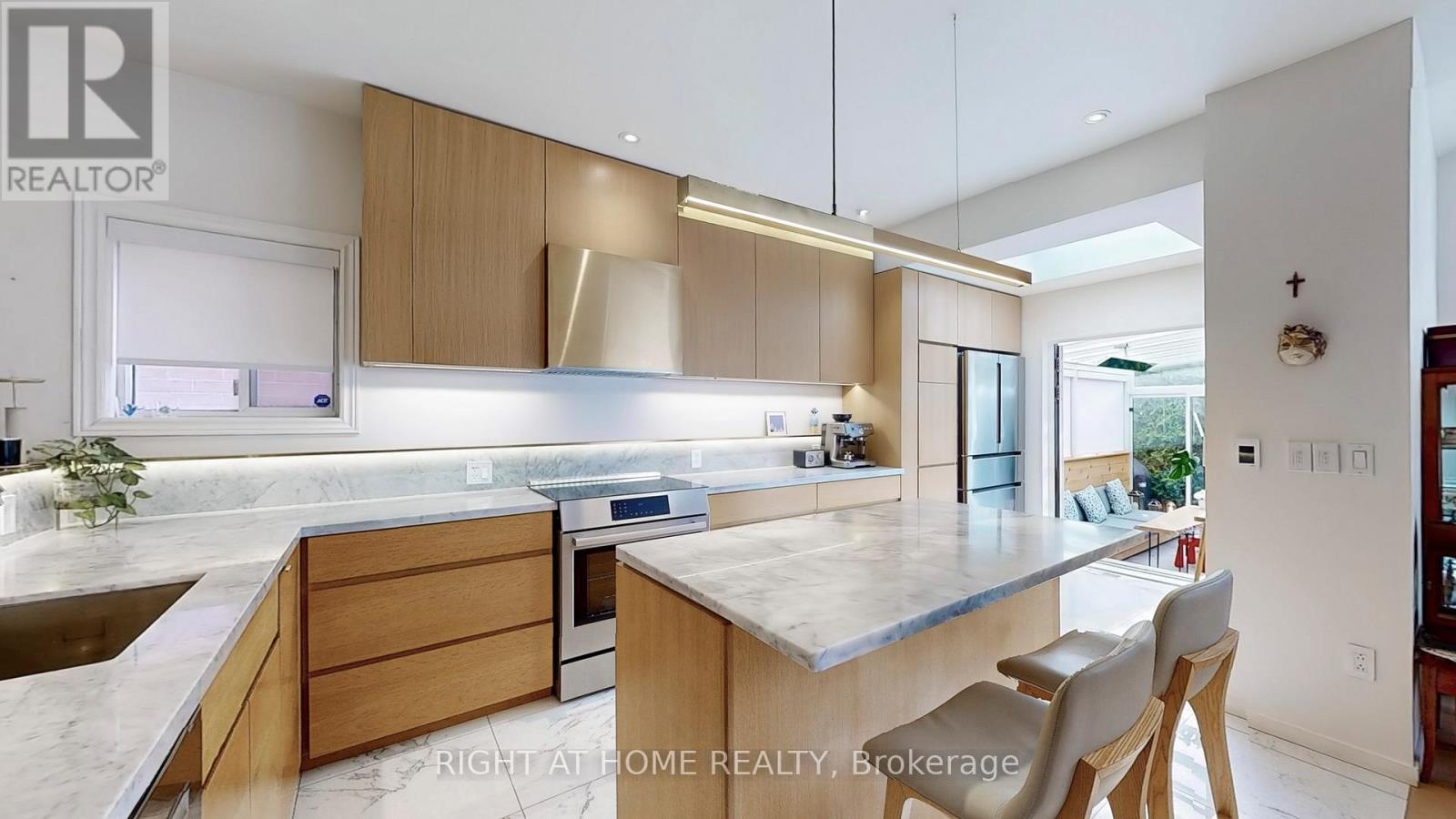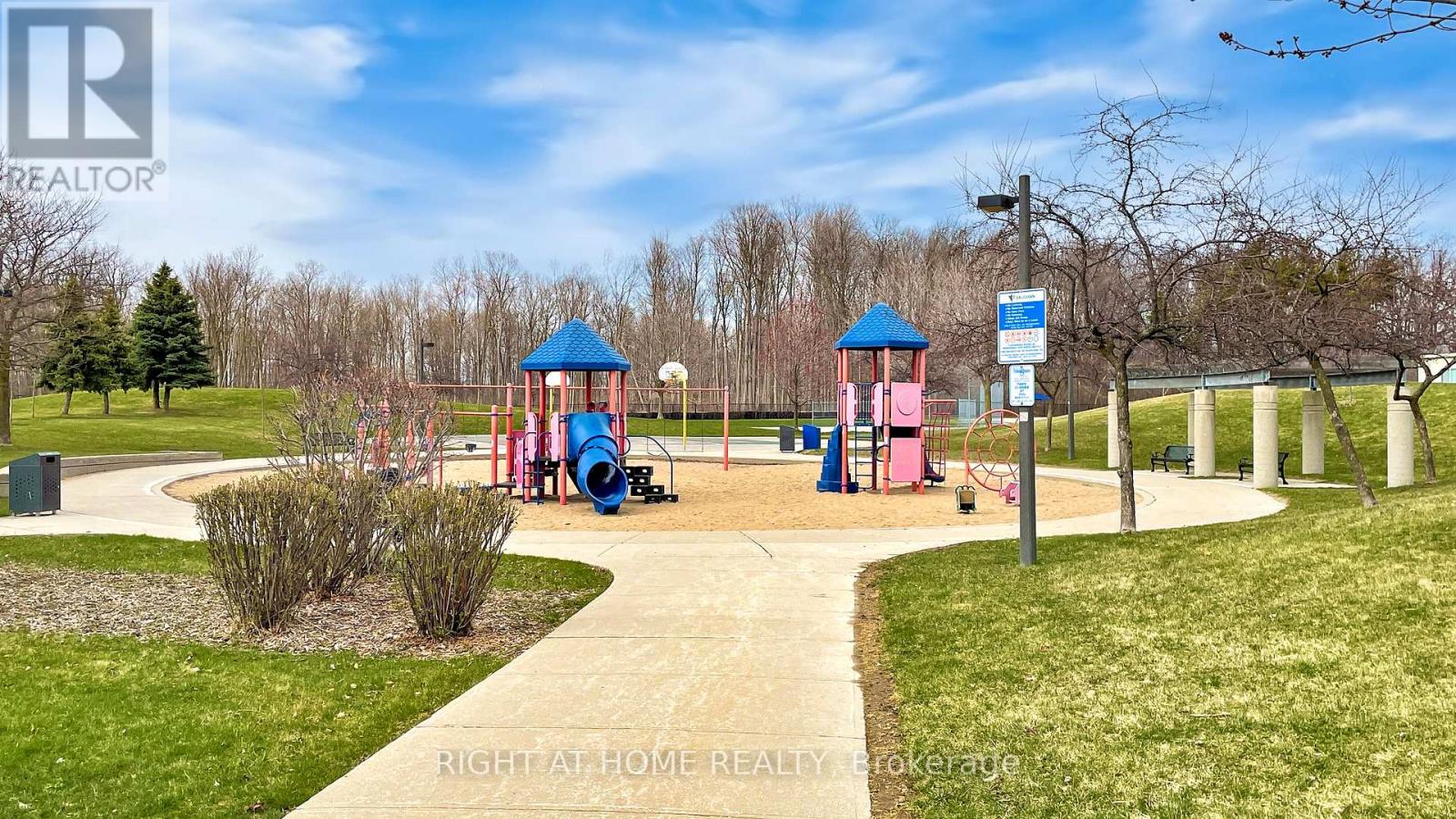3 Bedroom
3 Bathroom
1500 - 2000 sqft
Fireplace
Central Air Conditioning, Ventilation System
Forced Air
$1,198,000
Live beautifully at 12 Signet Way - a distinctive residence in the heart of Woodbridge where architectural vision meets everyday luxury. Designed and owned by a practicing architect renowned for high-end projects, this home is a seamless blend of modern design and relaxed comfort. Step inside to an open, airy layout that encourages connection, featuring 3 bedrooms, 2 bathrooms, and a finished basement offering versatile space for movie nights, guest stays, or a creative studio. At the center of it all is a stunning, expanded kitchen complete with custom white oak cabinetry, a walk-in pantry, Carrara marble finishes, and a skylight that fills the space with natural light perfect for both quiet mornings and lively evening gatherings. Out back, retreat to your own private sanctuary. A three-season sunroom with a wood-burning fireplace opens onto a cedar-hedged backyard, creating a peaceful, fully private setting ideal for entertaining or unwinding in nature. This thoughtfully renovated home brings Forest Hill inspired elegance to Woodbridge, showcasing spa-like bathrooms, radiant heated floors, smart lighting, white oak hardwood throughout, and a beautifully landscaped, low-maintenance backyard. The finished basement also includes a cold room for additional storage. Timeless, refined, and truly one of a kind. Shows A++ Must Visit (id:55499)
Property Details
|
MLS® Number
|
N12094085 |
|
Property Type
|
Single Family |
|
Community Name
|
Vellore Village |
|
Amenities Near By
|
Schools |
|
Equipment Type
|
Water Heater - Electric |
|
Parking Space Total
|
4 |
|
Rental Equipment Type
|
Water Heater - Electric |
Building
|
Bathroom Total
|
3 |
|
Bedrooms Above Ground
|
3 |
|
Bedrooms Total
|
3 |
|
Age
|
16 To 30 Years |
|
Amenities
|
Fireplace(s) |
|
Basement Development
|
Finished |
|
Basement Type
|
N/a (finished) |
|
Construction Style Attachment
|
Detached |
|
Cooling Type
|
Central Air Conditioning, Ventilation System |
|
Exterior Finish
|
Brick, Steel |
|
Fireplace Present
|
Yes |
|
Fireplace Total
|
1 |
|
Flooring Type
|
Porcelain Tile, Vinyl |
|
Foundation Type
|
Concrete |
|
Half Bath Total
|
1 |
|
Heating Fuel
|
Natural Gas |
|
Heating Type
|
Forced Air |
|
Stories Total
|
2 |
|
Size Interior
|
1500 - 2000 Sqft |
|
Type
|
House |
|
Utility Water
|
Municipal Water |
Parking
Land
|
Acreage
|
No |
|
Fence Type
|
Fenced Yard |
|
Land Amenities
|
Schools |
|
Sewer
|
Sanitary Sewer |
|
Size Depth
|
86 Ft ,6 In |
|
Size Frontage
|
30 Ft ,6 In |
|
Size Irregular
|
30.5 X 86.5 Ft |
|
Size Total Text
|
30.5 X 86.5 Ft |
Rooms
| Level |
Type |
Length |
Width |
Dimensions |
|
Second Level |
Bedroom |
4.5 m |
3.48 m |
4.5 m x 3.48 m |
|
Second Level |
Bedroom 2 |
3 m |
3.05 m |
3 m x 3.05 m |
|
Second Level |
Bedroom 3 |
3.18 m |
2.67 m |
3.18 m x 2.67 m |
|
Basement |
Laundry Room |
3.07 m |
2.84 m |
3.07 m x 2.84 m |
|
Basement |
Office |
3.35 m |
3.51 m |
3.35 m x 3.51 m |
|
Basement |
Recreational, Games Room |
7.34 m |
3.25 m |
7.34 m x 3.25 m |
|
Ground Level |
Living Room |
4.14 m |
3.61 m |
4.14 m x 3.61 m |
|
Ground Level |
Dining Room |
3.48 m |
5.28 m |
3.48 m x 5.28 m |
|
Ground Level |
Kitchen |
5.54 m |
2.95 m |
5.54 m x 2.95 m |
|
Ground Level |
Foyer |
3.56 m |
3.048 m |
3.56 m x 3.048 m |
|
Ground Level |
Sunroom |
4.14 m |
2.95 m |
4.14 m x 2.95 m |
Utilities
https://www.realtor.ca/real-estate/28193245/12-signet-way-vaughan-vellore-village-vellore-village










































