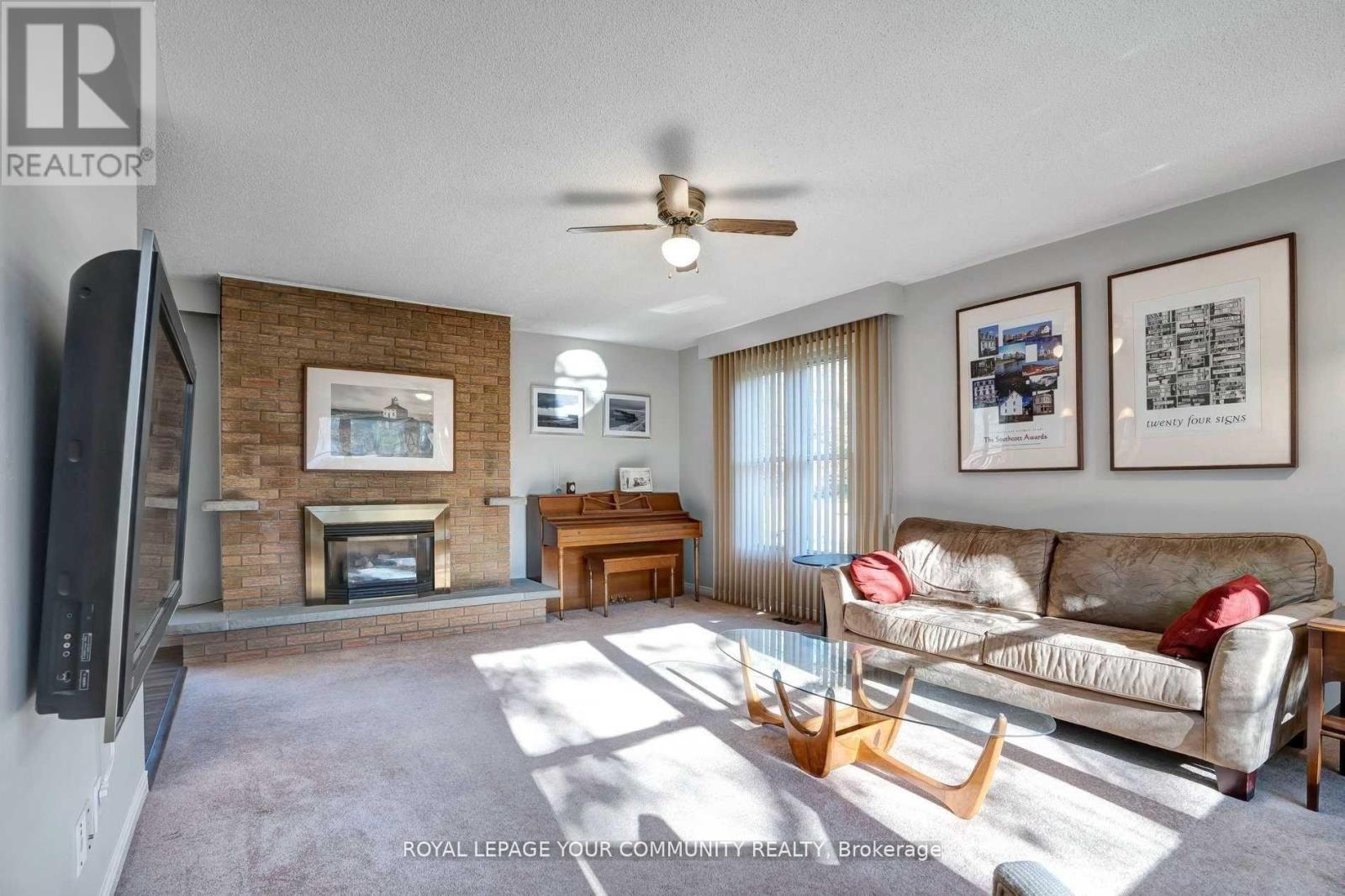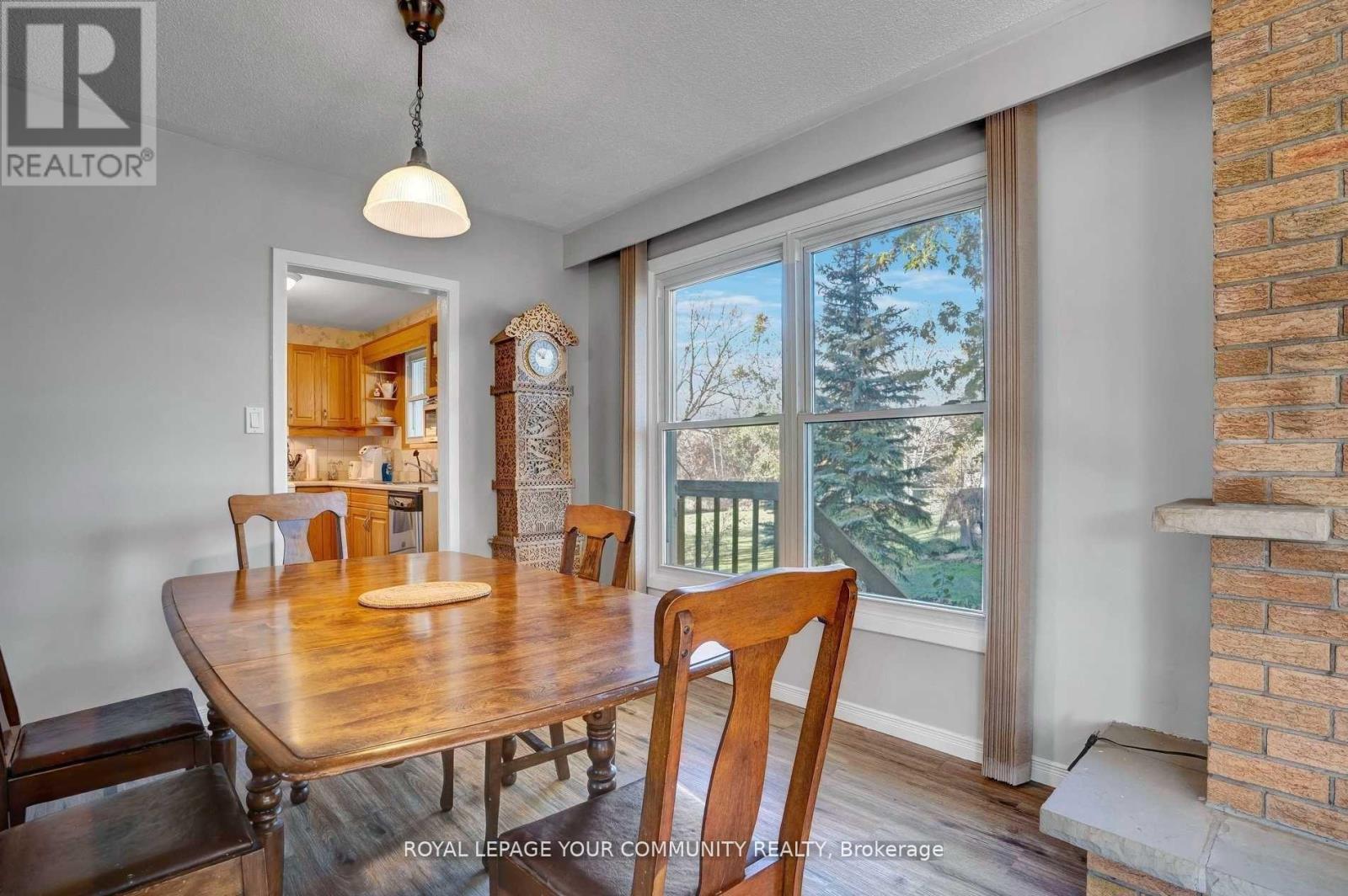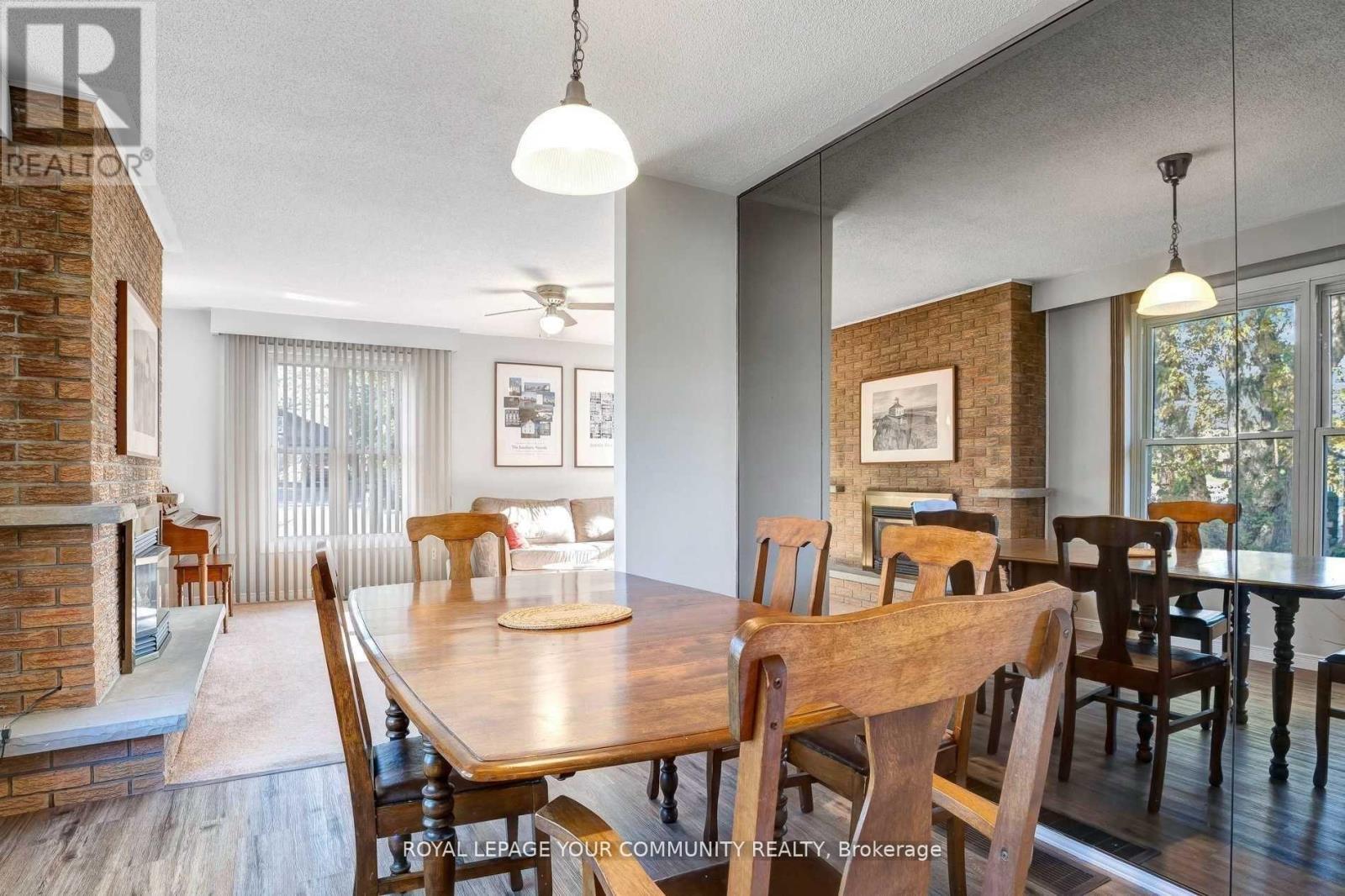12 Schomberg Road Richmond Hill (Oak Ridges), Ontario L4E 2T7
4 Bedroom
2 Bathroom
Bungalow
Fireplace
Central Air Conditioning
Forced Air
$3,350 Monthly
Welcome Home ~ Spacious Upgraded Detached House With 3+1 Bedrooms And High Ceiling Finished Basement Boasts Classic Character, Warm Gas-Burning Fireplace In Large Living Room, spacious Dining Area Leads To Kitchen. Mins Away From Public Transit, Yonge Street, Great Schools, Parks, Restaurants. Great Value! The landlord will paint the entire interior of the house and repair the outdoor deck before handing it over to the tenant (id:55499)
Property Details
| MLS® Number | N12037829 |
| Property Type | Single Family |
| Community Name | Oak Ridges |
| Parking Space Total | 4 |
Building
| Bathroom Total | 2 |
| Bedrooms Above Ground | 3 |
| Bedrooms Below Ground | 1 |
| Bedrooms Total | 4 |
| Architectural Style | Bungalow |
| Basement Development | Finished |
| Basement Type | N/a (finished) |
| Construction Style Attachment | Detached |
| Cooling Type | Central Air Conditioning |
| Exterior Finish | Brick |
| Fireplace Present | Yes |
| Flooring Type | Carpeted, Laminate |
| Foundation Type | Concrete |
| Half Bath Total | 1 |
| Heating Fuel | Natural Gas |
| Heating Type | Forced Air |
| Stories Total | 1 |
| Type | House |
| Utility Water | Municipal Water |
Parking
| No Garage |
Land
| Acreage | No |
| Sewer | Sanitary Sewer |
Rooms
| Level | Type | Length | Width | Dimensions |
|---|---|---|---|---|
| Basement | Den | 4.57 m | 3.66 m | 4.57 m x 3.66 m |
| Basement | Bedroom 4 | 4.88 m | 3.96 m | 4.88 m x 3.96 m |
| Basement | Workshop | 10.06 m | 2.44 m | 10.06 m x 2.44 m |
| Main Level | Living Room | 5.49 m | 3.96 m | 5.49 m x 3.96 m |
| Main Level | Dining Room | 2.74 m | 2.74 m | 2.74 m x 2.74 m |
| Main Level | Kitchen | 3.66 m | 2.44 m | 3.66 m x 2.44 m |
| Main Level | Primary Bedroom | 3.35 m | 3.35 m | 3.35 m x 3.35 m |
| Main Level | Bedroom 2 | 2.74 m | 3.35 m | 2.74 m x 3.35 m |
| Main Level | Bedroom 3 | 2.44 m | 3.66 m | 2.44 m x 3.66 m |
https://www.realtor.ca/real-estate/28065523/12-schomberg-road-richmond-hill-oak-ridges-oak-ridges
Interested?
Contact us for more information





































