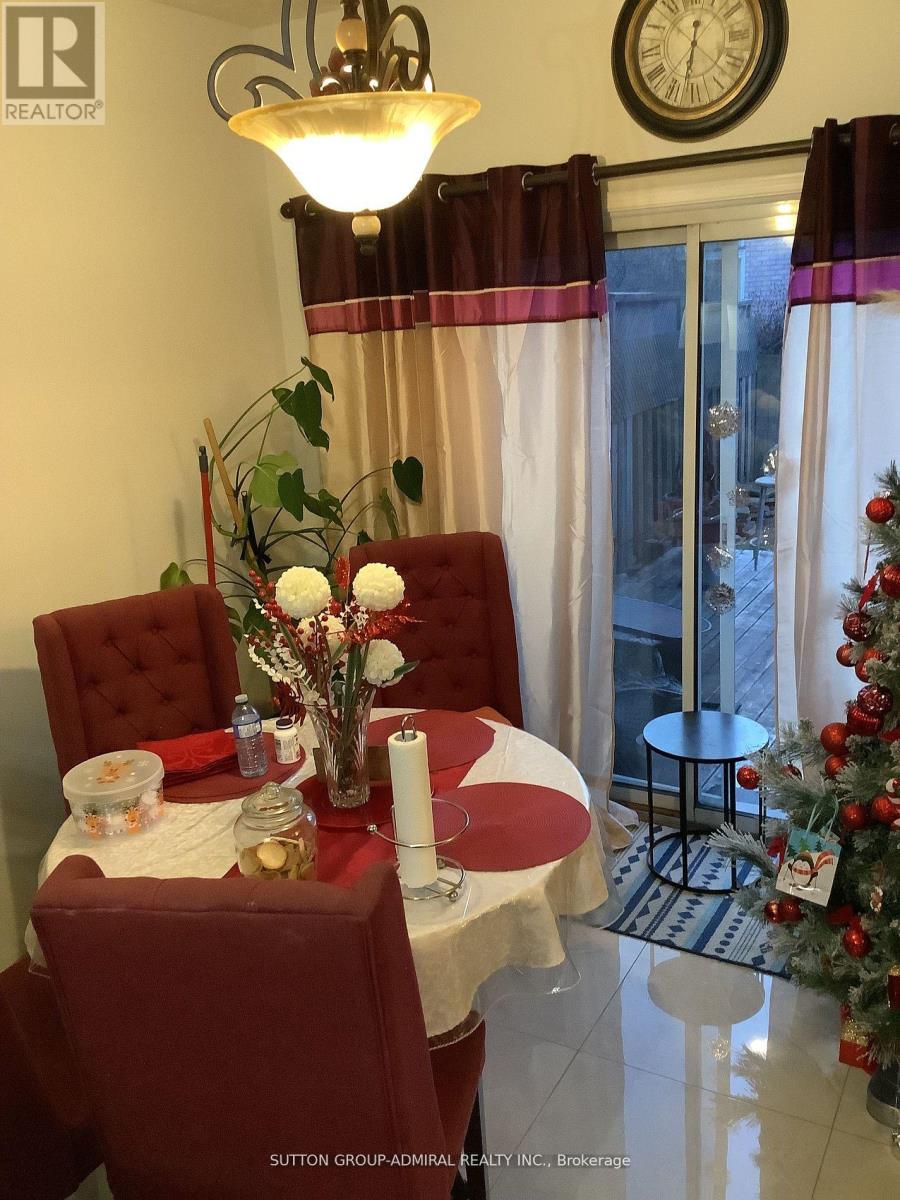12 Salt Drive Ajax (South East), Ontario L1S 7P3
6 Bedroom
3 Bathroom
Fireplace
Central Air Conditioning
Forced Air
$998,900
Beautiful detached 4 bedroom gem of a home located in a great family oriented neighborhood. Home features Hardwood stairs leading up to spacious bedrooms. Cozy living areas. Family room with fireplace. Modern kitchen with updated appliances. The finished basement is ideal for the extended family, with 2 bedrooms. Close to Highway, Transit, School, Shopping and other amenities. **EXTRAS** Fridge, Stove, B/I Dishwasher, Washer, Dryer. (id:55499)
Property Details
| MLS® Number | E11902996 |
| Property Type | Single Family |
| Community Name | South East |
| Amenities Near By | Public Transit, Schools |
| Parking Space Total | 5 |
Building
| Bathroom Total | 3 |
| Bedrooms Above Ground | 4 |
| Bedrooms Below Ground | 2 |
| Bedrooms Total | 6 |
| Age | 16 To 30 Years |
| Basement Development | Finished |
| Basement Type | N/a (finished) |
| Construction Style Attachment | Detached |
| Cooling Type | Central Air Conditioning |
| Exterior Finish | Brick |
| Fireplace Present | Yes |
| Flooring Type | Hardwood, Carpeted, Ceramic |
| Half Bath Total | 1 |
| Heating Fuel | Natural Gas |
| Heating Type | Forced Air |
| Stories Total | 2 |
| Type | House |
| Utility Water | Municipal Water |
Parking
| Attached Garage |
Land
| Acreage | No |
| Land Amenities | Public Transit, Schools |
| Sewer | Sanitary Sewer |
| Size Depth | 100 Ft |
| Size Frontage | 29 Ft ,6 In |
| Size Irregular | 29.53 X 100.07 Ft |
| Size Total Text | 29.53 X 100.07 Ft |
| Zoning Description | Residential |
Rooms
| Level | Type | Length | Width | Dimensions |
|---|---|---|---|---|
| Second Level | Primary Bedroom | 6.58 m | 3.66 m | 6.58 m x 3.66 m |
| Second Level | Bedroom 2 | 4.02 m | 3.71 m | 4.02 m x 3.71 m |
| Second Level | Bedroom 3 | 3.22 m | 3.06 m | 3.22 m x 3.06 m |
| Second Level | Bedroom 4 | 3.05 m | 3.05 m | 3.05 m x 3.05 m |
| Basement | Bedroom | 3.12 m | 2.83 m | 3.12 m x 2.83 m |
| Basement | Recreational, Games Room | 8.6 m | 3.48 m | 8.6 m x 3.48 m |
| Basement | Bedroom | 3.36 m | 3.05 m | 3.36 m x 3.05 m |
| Main Level | Living Room | 5.48 m | 3.32 m | 5.48 m x 3.32 m |
| Main Level | Dining Room | 5.48 m | 3.32 m | 5.48 m x 3.32 m |
| Main Level | Family Room | 4.89 m | 3.65 m | 4.89 m x 3.65 m |
| Main Level | Kitchen | 6.37 m | 3.05 m | 6.37 m x 3.05 m |
https://www.realtor.ca/real-estate/27758376/12-salt-drive-ajax-south-east-south-east
Interested?
Contact us for more information












