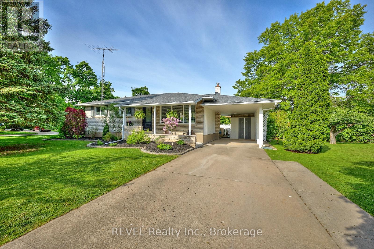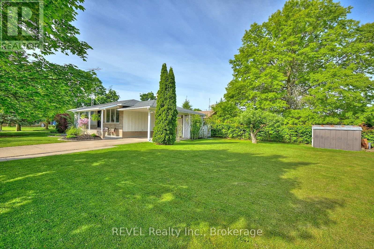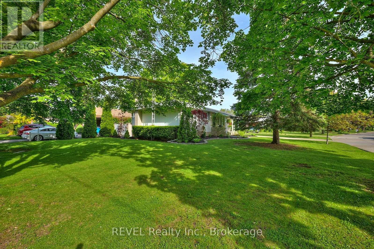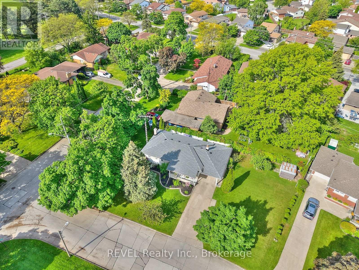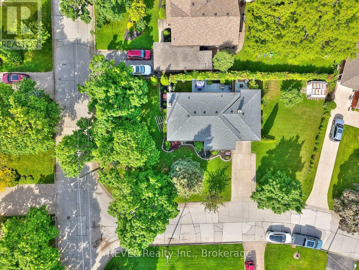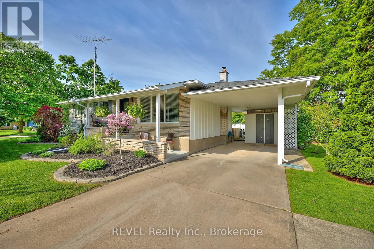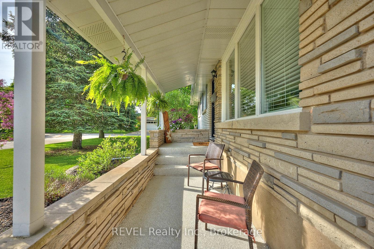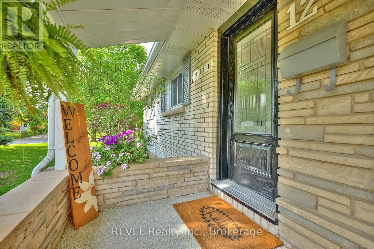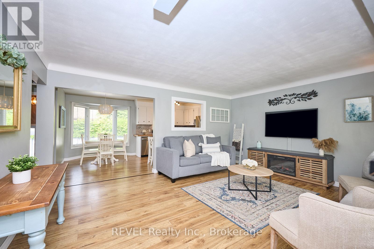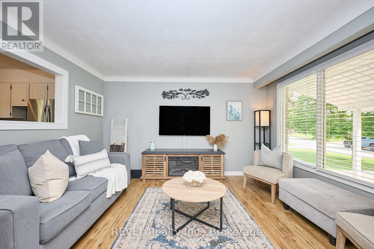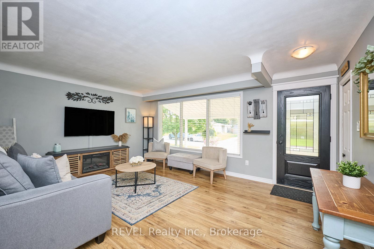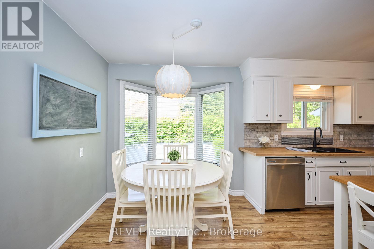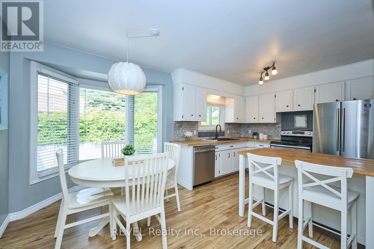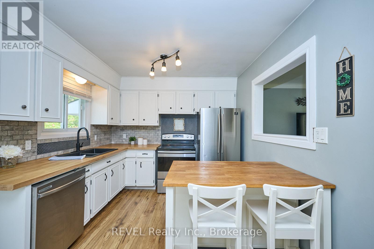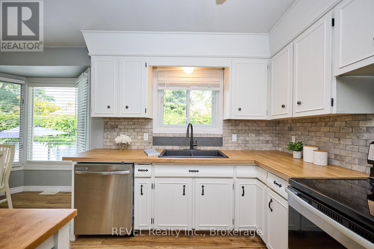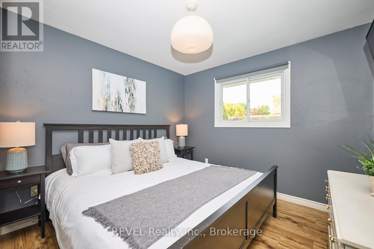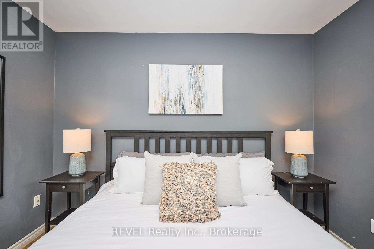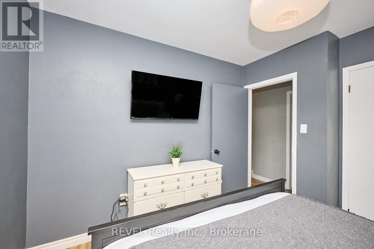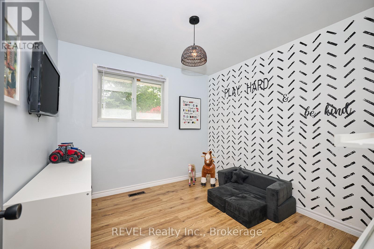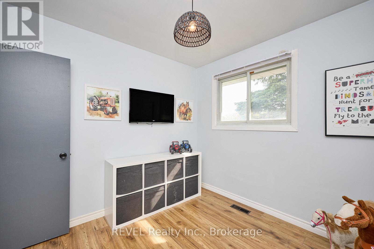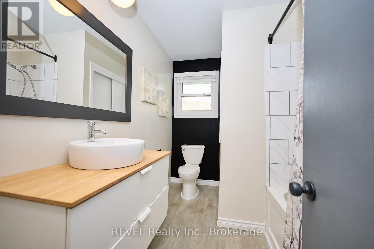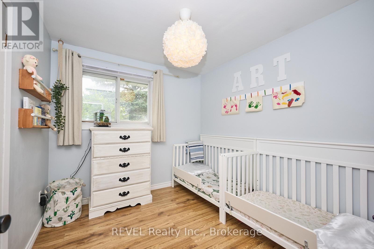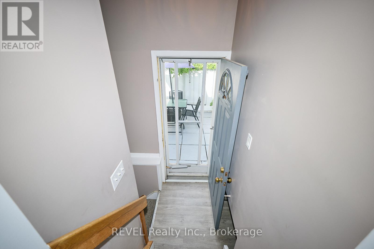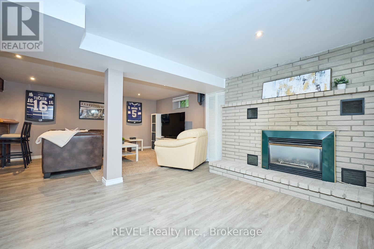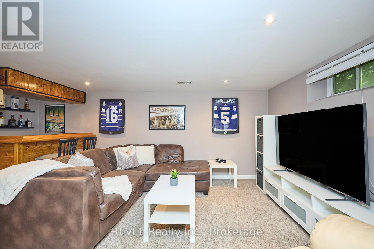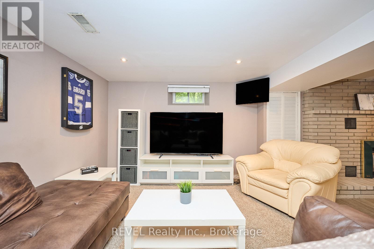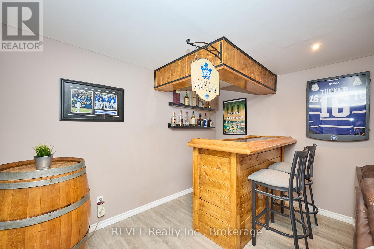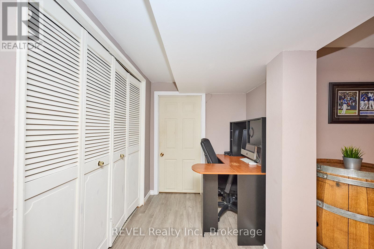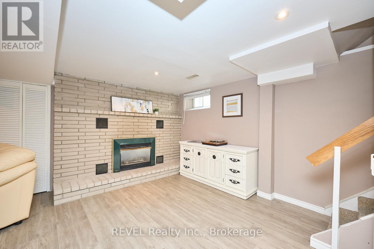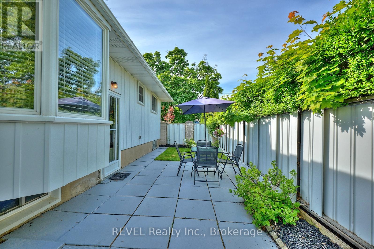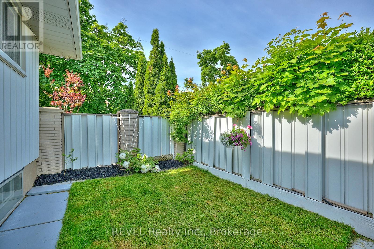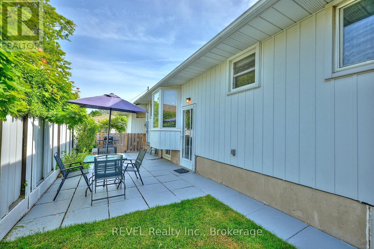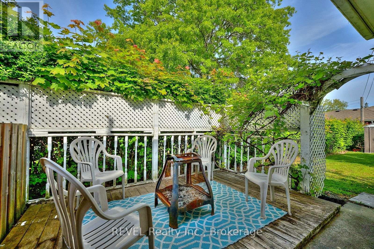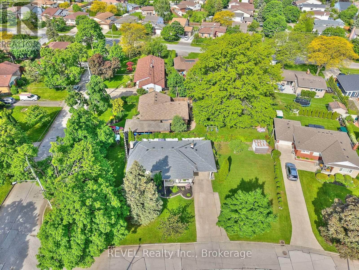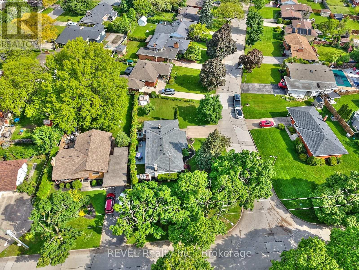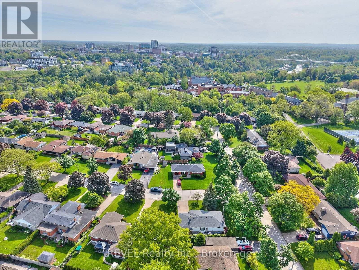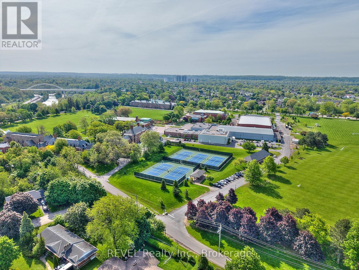3 Bedroom
1 Bathroom
700 - 1100 sqft
Bungalow
Fireplace
Central Air Conditioning
Forced Air
Landscaped
$712,900
Situated on a gorgeous corner lot in a coveted and family-friendly neighbourhood, this lovely bungalow is truly breathtaking in every regard! Whether you are yearning for single-level living or simply looking for more space, this home combines comfort and convenience in one perfect package. Nestled away in its own exclusive subdivision, with tree-lined streets and beautifully maintained properties, yet moments from all that the Fourth Avenue area has to offer, including the hospital, shopping, dining and highway access, the location of 12 Ridley Heights Drive truly can't get any better! This property comes equipped with a separate entrance to the lower level at the back of the home and, having been immaculately maintained, offers a warm and inviting atmosphere at every turn. As you step inside, you are welcomed by an impressive living room that is open to the remainder of the main living area. Be sure to take note of the thoughtful details that have been made throughout the home. The kitchen strikes a balance with its functional layout and gorgeous dining area, creating a seamless flow for both casual meals and special gatherings. Whether you are cooking for two or entertaining a crowd, the space can easily adapt to your needs. The main floor offers three bedrooms, a stunning 4-piece bathroom and generous closet space for added convenience. From the rear of the home, you'll find direct access to the backyard-ideal for summer barbecues, gardening or simply enjoying the outdoors with family and friends. The yard offers just the right amount of space for kids to play and adults to unwind. Downstairs, the basement adds plenty of additional finished living space, featuring a spacious recreation room and sitting area with cozy gas fireplace - the perfect spot for movie nights. In addition to this space, there is a sizeable unfinished portion of this level, complete with a roughed-in bath, a great place for storage or to finish in the future. You're invited to have it all! (id:55499)
Property Details
|
MLS® Number
|
X12183989 |
|
Property Type
|
Single Family |
|
Community Name
|
459 - Ridley |
|
Amenities Near By
|
Hospital, Public Transit, Schools, Park |
|
Equipment Type
|
None |
|
Features
|
Irregular Lot Size |
|
Parking Space Total
|
4 |
|
Rental Equipment Type
|
None |
|
Structure
|
Patio(s), Porch, Shed |
Building
|
Bathroom Total
|
1 |
|
Bedrooms Above Ground
|
3 |
|
Bedrooms Total
|
3 |
|
Age
|
51 To 99 Years |
|
Amenities
|
Fireplace(s) |
|
Appliances
|
Water Heater |
|
Architectural Style
|
Bungalow |
|
Basement Development
|
Finished |
|
Basement Type
|
Full (finished) |
|
Construction Style Attachment
|
Detached |
|
Cooling Type
|
Central Air Conditioning |
|
Exterior Finish
|
Brick, Stone |
|
Fireplace Present
|
Yes |
|
Fireplace Total
|
1 |
|
Foundation Type
|
Poured Concrete |
|
Heating Fuel
|
Natural Gas |
|
Heating Type
|
Forced Air |
|
Stories Total
|
1 |
|
Size Interior
|
700 - 1100 Sqft |
|
Type
|
House |
|
Utility Water
|
Municipal Water |
Parking
Land
|
Acreage
|
No |
|
Fence Type
|
Partially Fenced |
|
Land Amenities
|
Hospital, Public Transit, Schools, Park |
|
Landscape Features
|
Landscaped |
|
Sewer
|
Sanitary Sewer |
|
Size Depth
|
115 Ft |
|
Size Frontage
|
60 Ft |
|
Size Irregular
|
60 X 115 Ft |
|
Size Total Text
|
60 X 115 Ft|under 1/2 Acre |
|
Zoning Description
|
R1 |
Rooms
| Level |
Type |
Length |
Width |
Dimensions |
|
Basement |
Recreational, Games Room |
6.73 m |
5.74 m |
6.73 m x 5.74 m |
|
Main Level |
Living Room |
3.99 m |
5.13 m |
3.99 m x 5.13 m |
|
Main Level |
Kitchen |
2.92 m |
5.08 m |
2.92 m x 5.08 m |
|
Main Level |
Bathroom |
2.92 m |
2.16 m |
2.92 m x 2.16 m |
|
Main Level |
Primary Bedroom |
3.05 m |
3.25 m |
3.05 m x 3.25 m |
|
Main Level |
Bedroom |
2.9 m |
2.64 m |
2.9 m x 2.64 m |
|
Main Level |
Bedroom |
2.9 m |
2.84 m |
2.9 m x 2.84 m |
https://www.realtor.ca/real-estate/28390199/12-ridley-heights-drive-st-catharines-ridley-459-ridley

