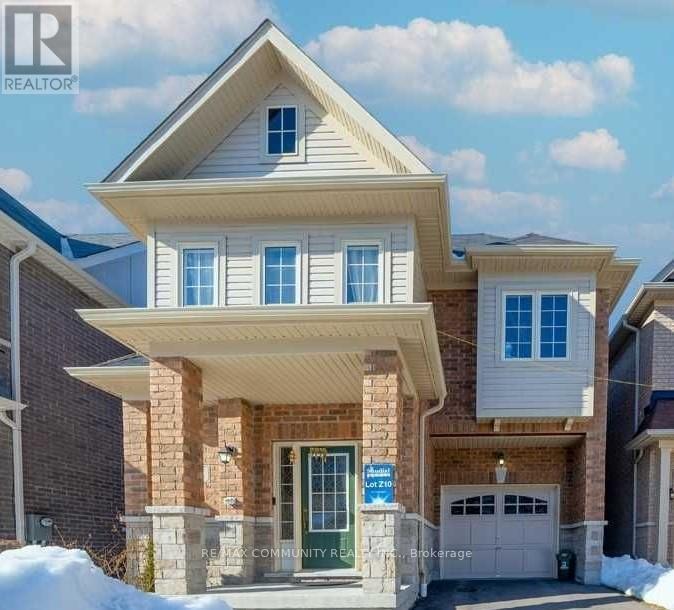4 Bedroom
3 Bathroom
2000 - 2500 sqft
Central Air Conditioning
Forced Air
$3,300 Monthly
Large 4 Bedroom Detached Home with upgraded kitchen and bathrooms. Big Open Concept Great Room & Dining Room. 2.5 Bathrooms. Modern Kitchen With Breakfast Area & A Walkout To Garden. Master Bedroom Has His & Hers Closets With 4Pc Ensuite. Steps To Big Box Stores, Transit, Schools, Library and much more. (id:55499)
Property Details
|
MLS® Number
|
E12202594 |
|
Property Type
|
Single Family |
|
Community Name
|
Northeast Ajax |
|
Amenities Near By
|
Park, Schools |
|
Features
|
Flat Site, Paved Yard |
|
Parking Space Total
|
2 |
Building
|
Bathroom Total
|
3 |
|
Bedrooms Above Ground
|
4 |
|
Bedrooms Total
|
4 |
|
Age
|
0 To 5 Years |
|
Appliances
|
Water Heater |
|
Basement Type
|
Full |
|
Construction Style Attachment
|
Detached |
|
Cooling Type
|
Central Air Conditioning |
|
Exterior Finish
|
Brick |
|
Flooring Type
|
Carpeted, Ceramic |
|
Foundation Type
|
Concrete |
|
Half Bath Total
|
1 |
|
Heating Fuel
|
Natural Gas |
|
Heating Type
|
Forced Air |
|
Stories Total
|
2 |
|
Size Interior
|
2000 - 2500 Sqft |
|
Type
|
House |
|
Utility Water
|
Municipal Water |
Parking
Land
|
Acreage
|
No |
|
Fence Type
|
Fenced Yard |
|
Land Amenities
|
Park, Schools |
|
Sewer
|
Sanitary Sewer |
Rooms
| Level |
Type |
Length |
Width |
Dimensions |
|
Second Level |
Primary Bedroom |
4.57 m |
3.9 m |
4.57 m x 3.9 m |
|
Second Level |
Bedroom 2 |
3.23 m |
3.04 m |
3.23 m x 3.04 m |
|
Second Level |
Bedroom 3 |
3.65 m |
3.53 m |
3.65 m x 3.53 m |
|
Second Level |
Bedroom 4 |
4.26 m |
3.16 m |
4.26 m x 3.16 m |
|
Main Level |
Great Room |
4.87 m |
4.26 m |
4.87 m x 4.26 m |
|
Main Level |
Dining Room |
3.65 m |
3.53 m |
3.65 m x 3.53 m |
|
Main Level |
Kitchen |
3.96 m |
2.43 m |
3.96 m x 2.43 m |
|
Main Level |
Eating Area |
3.96 m |
2.43 m |
3.96 m x 2.43 m |
Utilities
|
Cable
|
Available |
|
Sewer
|
Available |
https://www.realtor.ca/real-estate/28430170/12-mortlock-street-ajax-northeast-ajax-northeast-ajax



