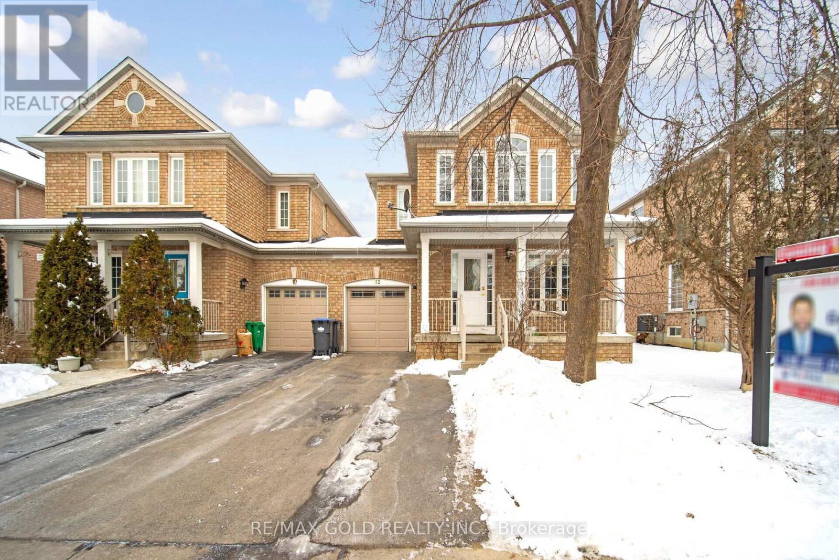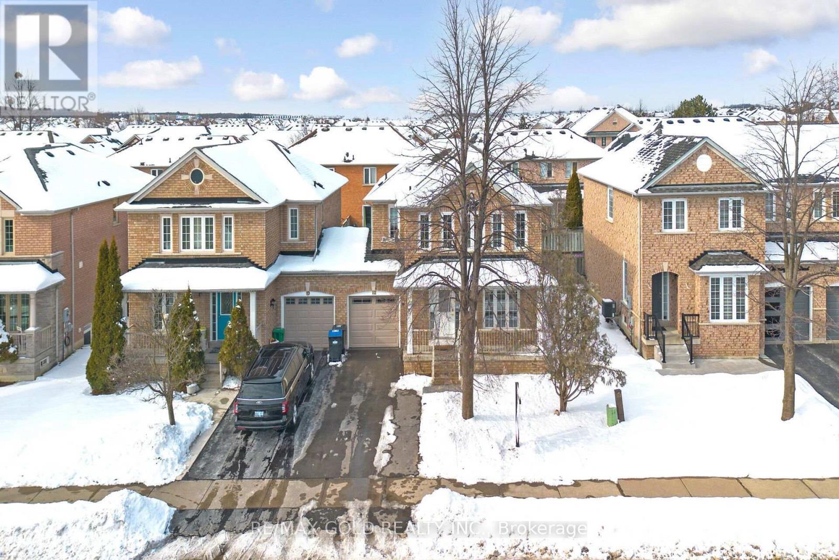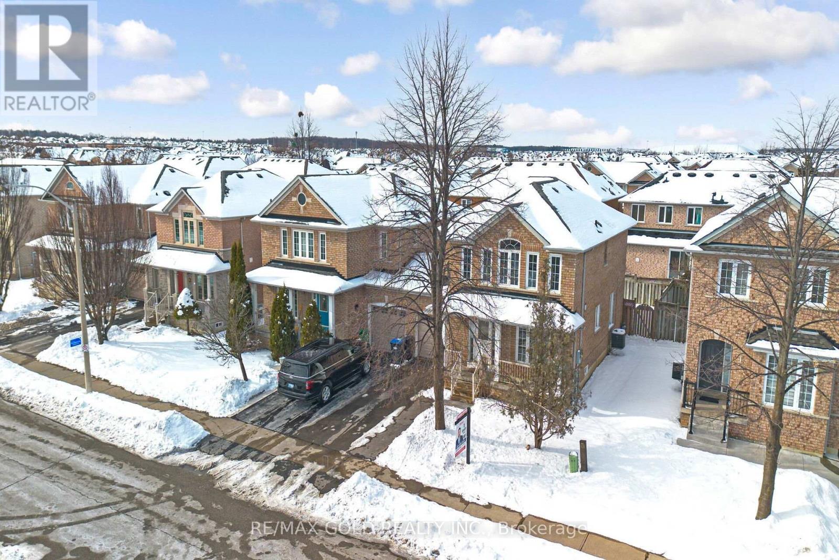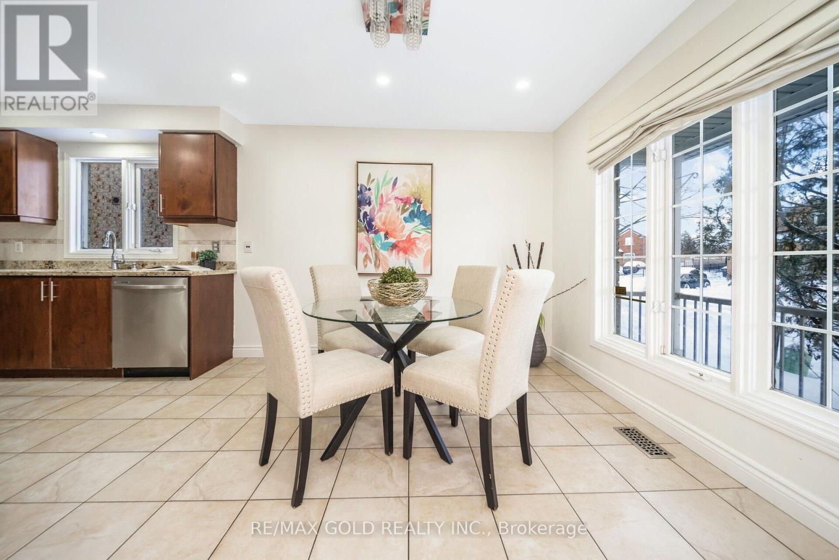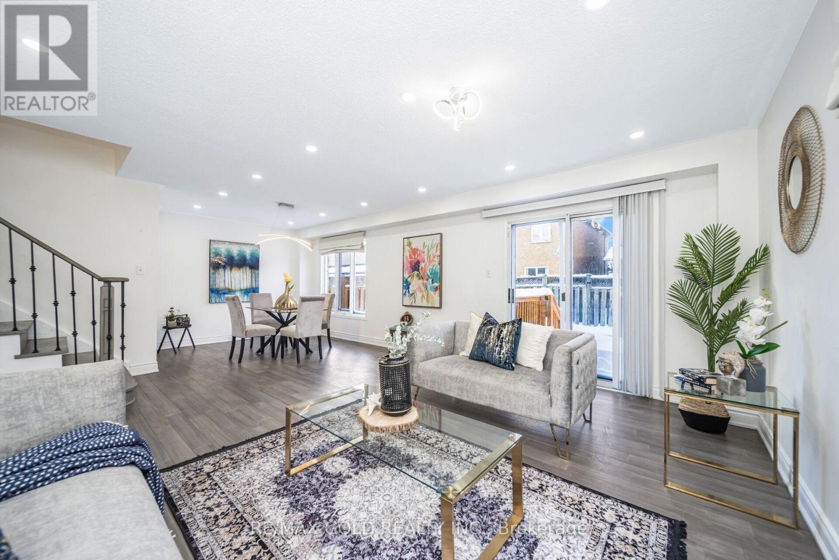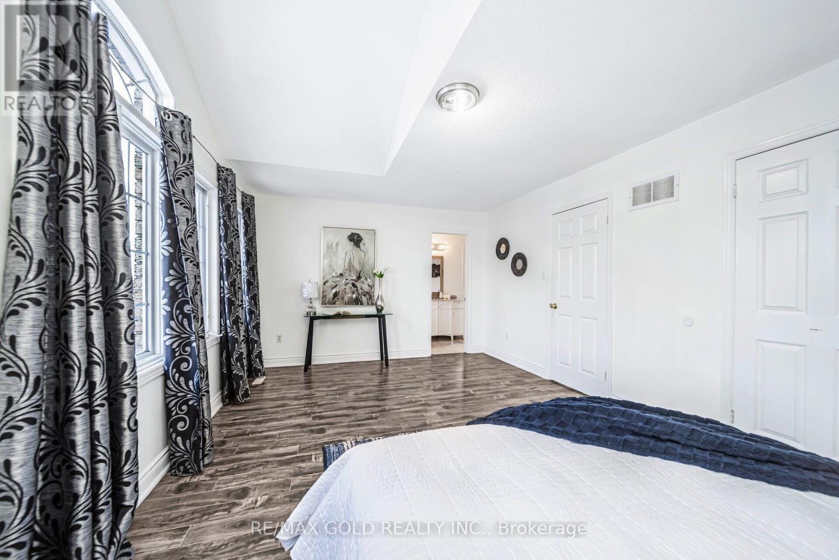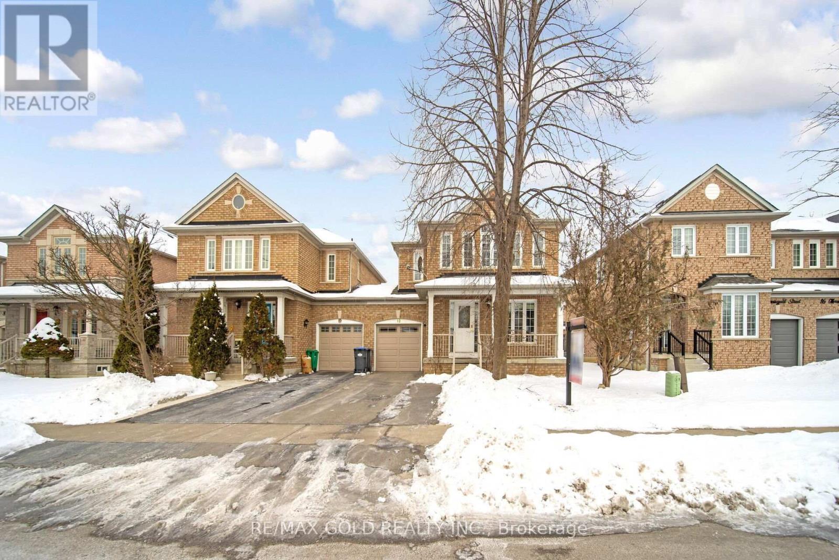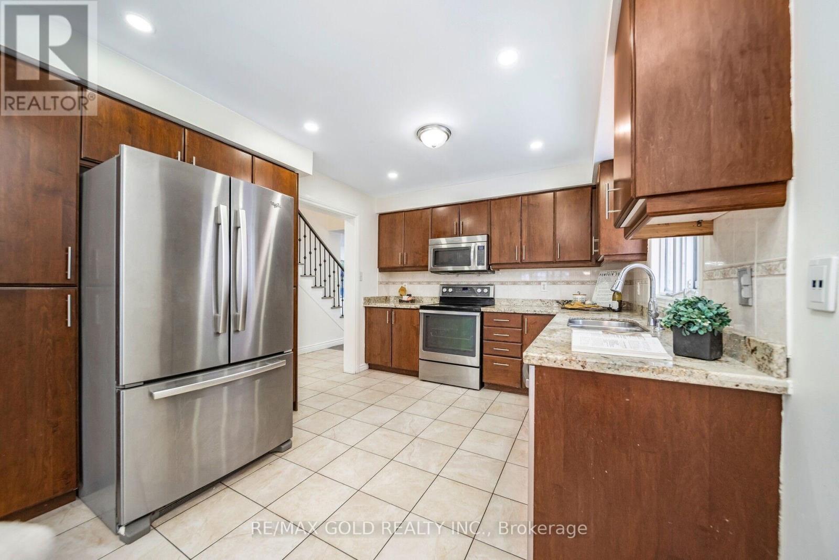12 Morningmist Street S Brampton (Sandringham-Wellington), Ontario L6R 2A5
4 Bedroom
3 Bathroom
1500 - 2000 sqft
Central Air Conditioning
Forced Air
$999,750
Absolute Show Stopper! Welcome To This Incredibly Spacious Home 1714 SQFT MPAC, Located In A Highly Desirable Area Of Brampton. Hardwood Flooring On The Main, Updated Kitchen W/ S/S Appliances, Gray night Countertops Upgraded Light Fixtures and Chandeliers Throughout. Upstairs, 3 Spacious Bedrooms W/ 2 Fully Upgraded Bathrooms. Finished Basement . Good size backyard with wooden deck .This Home Is Turn Key And Move In Ready. Do Not Miss Out On An Opportunity With This Beautiful Home! **EXTRAS** Spacious Home With A Beautiful Layout, Prime Location Near Highways, Schools, Parks & Transit Within Mins from Trinity common mall.... ** This is a linked property.** (id:55499)
Property Details
| MLS® Number | W11974044 |
| Property Type | Single Family |
| Community Name | Sandringham-Wellington |
| Features | Carpet Free |
| Parking Space Total | 3 |
Building
| Bathroom Total | 3 |
| Bedrooms Above Ground | 3 |
| Bedrooms Below Ground | 1 |
| Bedrooms Total | 4 |
| Basement Development | Finished |
| Basement Features | Separate Entrance |
| Basement Type | N/a (finished) |
| Construction Style Attachment | Detached |
| Cooling Type | Central Air Conditioning |
| Exterior Finish | Stone |
| Half Bath Total | 1 |
| Heating Fuel | Natural Gas |
| Heating Type | Forced Air |
| Stories Total | 2 |
| Size Interior | 1500 - 2000 Sqft |
| Type | House |
| Utility Water | Municipal Water |
Parking
| Attached Garage | |
| Garage |
Land
| Acreage | No |
| Sewer | Sanitary Sewer |
| Size Depth | 75 Ft ,6 In |
| Size Frontage | 36 Ft ,4 In |
| Size Irregular | 36.4 X 75.5 Ft |
| Size Total Text | 36.4 X 75.5 Ft |
| Zoning Description | Residential |
Interested?
Contact us for more information

