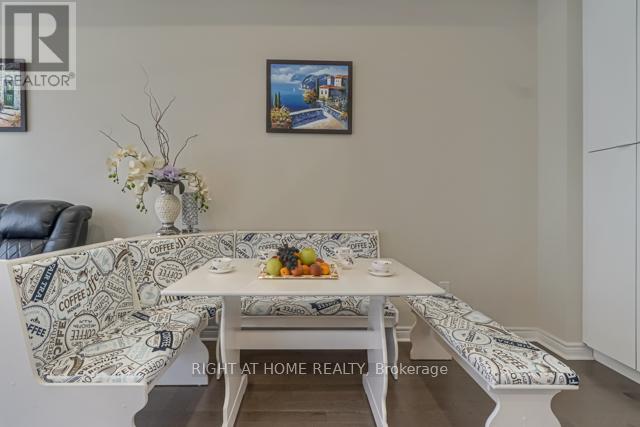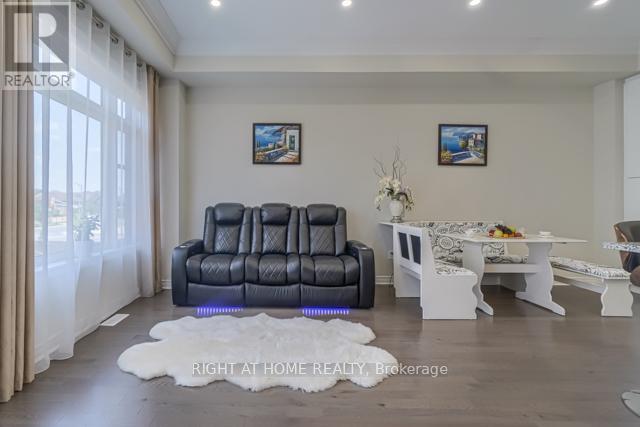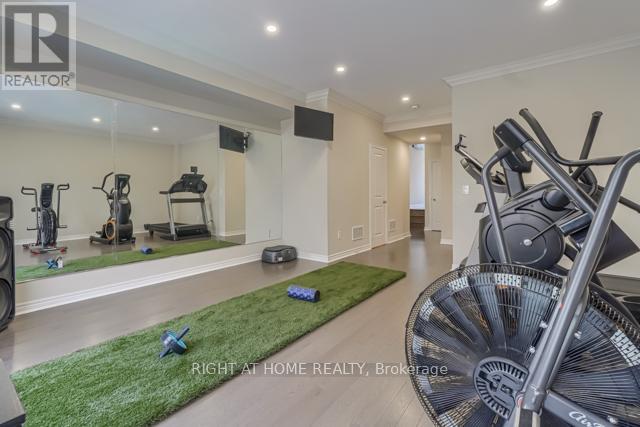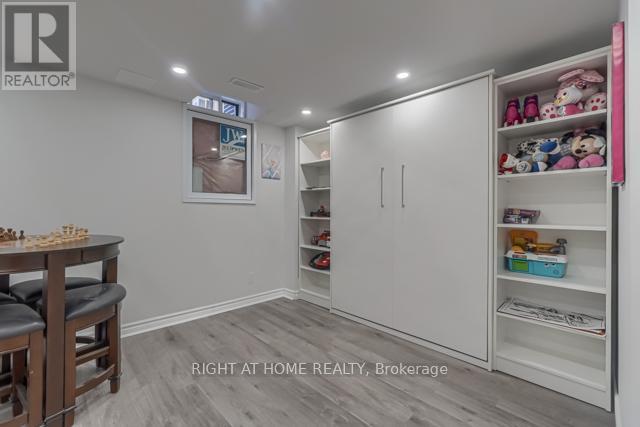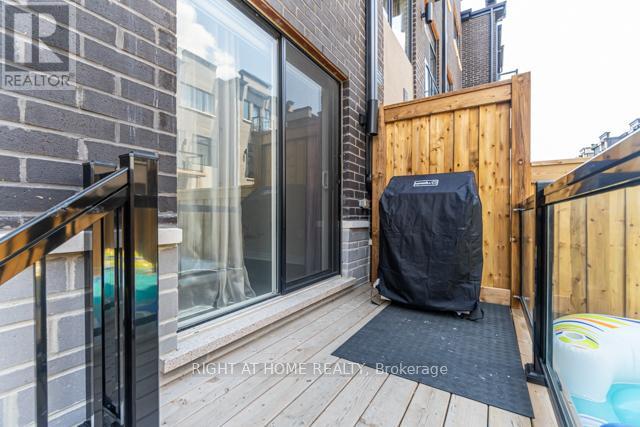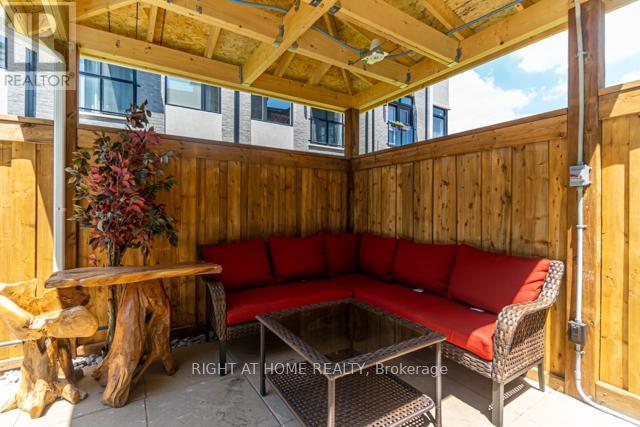12 Laskin Drive Vaughan (Patterson), Ontario L6A 5A4
4 Bedroom
5 Bathroom
Central Air Conditioning
Forced Air
$1,499,900Maintenance, Parcel of Tied Land
$45 Monthly
Maintenance, Parcel of Tied Land
$45 MonthlyLuxurious Ultra Modern Townhome Built By Madison 2,500 Sq. Ft. Upscale Lebovic Area 4+1 Bdr 10 Ft Main Floor Ceiling,9 Ft Ceilings On 2nd Fl And Lower Level, Upgraded Hardwood Floor, Balcony. Fully Finished Lower Level With W/O To Backyard. Quite Crescent. Close To Best Schools, Parks, Shopping, 5 Washrooms Including Mbr Ensuite. **** EXTRAS **** South Facing, Tarion Warranty. (id:55499)
Property Details
| MLS® Number | N9294903 |
| Property Type | Single Family |
| Community Name | Patterson |
| Amenities Near By | Park, Public Transit, Schools |
| Community Features | Community Centre |
| Features | Flat Site |
| Parking Space Total | 2 |
Building
| Bathroom Total | 5 |
| Bedrooms Above Ground | 3 |
| Bedrooms Below Ground | 1 |
| Bedrooms Total | 4 |
| Appliances | Dishwasher, Dryer, Microwave, Range, Refrigerator, Stove, Washer |
| Basement Development | Finished |
| Basement Type | Full (finished) |
| Construction Style Attachment | Attached |
| Cooling Type | Central Air Conditioning |
| Exterior Finish | Brick, Stucco |
| Flooring Type | Laminate |
| Foundation Type | Poured Concrete |
| Half Bath Total | 2 |
| Heating Fuel | Natural Gas |
| Heating Type | Forced Air |
| Stories Total | 3 |
| Type | Row / Townhouse |
| Utility Water | Municipal Water |
Parking
| Garage |
Land
| Acreage | No |
| Land Amenities | Park, Public Transit, Schools |
| Sewer | Sanitary Sewer |
| Size Depth | 89 Ft ,9 In |
| Size Frontage | 18 Ft |
| Size Irregular | 18.04 X 89.8 Ft ; As Per Builder |
| Size Total Text | 18.04 X 89.8 Ft ; As Per Builder |
Rooms
| Level | Type | Length | Width | Dimensions |
|---|---|---|---|---|
| Second Level | Primary Bedroom | 2.57 m | 3.51 m | 2.57 m x 3.51 m |
| Second Level | Bedroom 2 | 3.51 m | 2.57 m | 3.51 m x 2.57 m |
| Second Level | Bedroom 3 | 3.81 m | 2.57 m | 3.81 m x 2.57 m |
| Second Level | Laundry Room | 2.5 m | 2 m | 2.5 m x 2 m |
| Basement | Recreational, Games Room | Measurements not available | ||
| Lower Level | Great Room | 7.01 m | 5.3 m | 7.01 m x 5.3 m |
| Lower Level | Den | Measurements not available | ||
| Main Level | Kitchen | 5.27 m | 7.01 m | 5.27 m x 7.01 m |
| Main Level | Eating Area | 4.22 m | 3.51 m | 4.22 m x 3.51 m |
| Main Level | Family Room | 7 m | 4.2 m | 7 m x 4.2 m |
| Main Level | Dining Room | 4.2 m | 3.5 m | 4.2 m x 3.5 m |
| Main Level | Living Room | 4.2 m | 3.5 m | 4.2 m x 3.5 m |
https://www.realtor.ca/real-estate/27353626/12-laskin-drive-vaughan-patterson-patterson
Interested?
Contact us for more information






