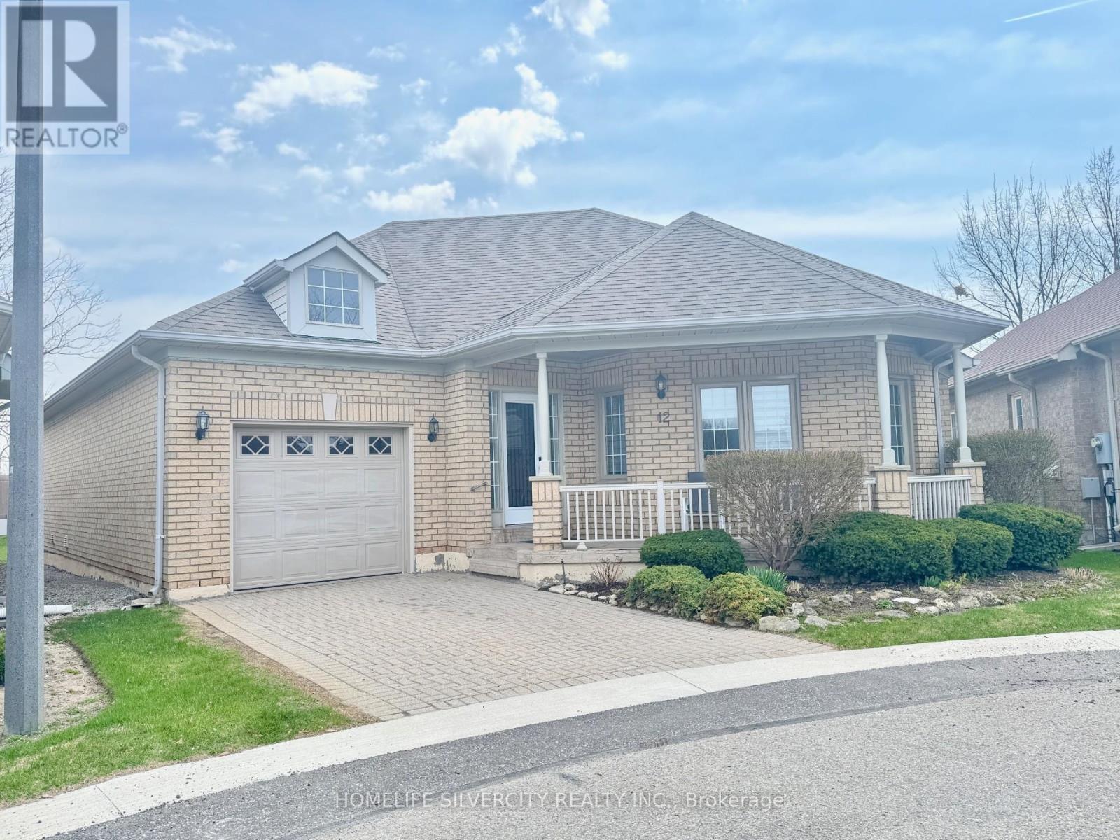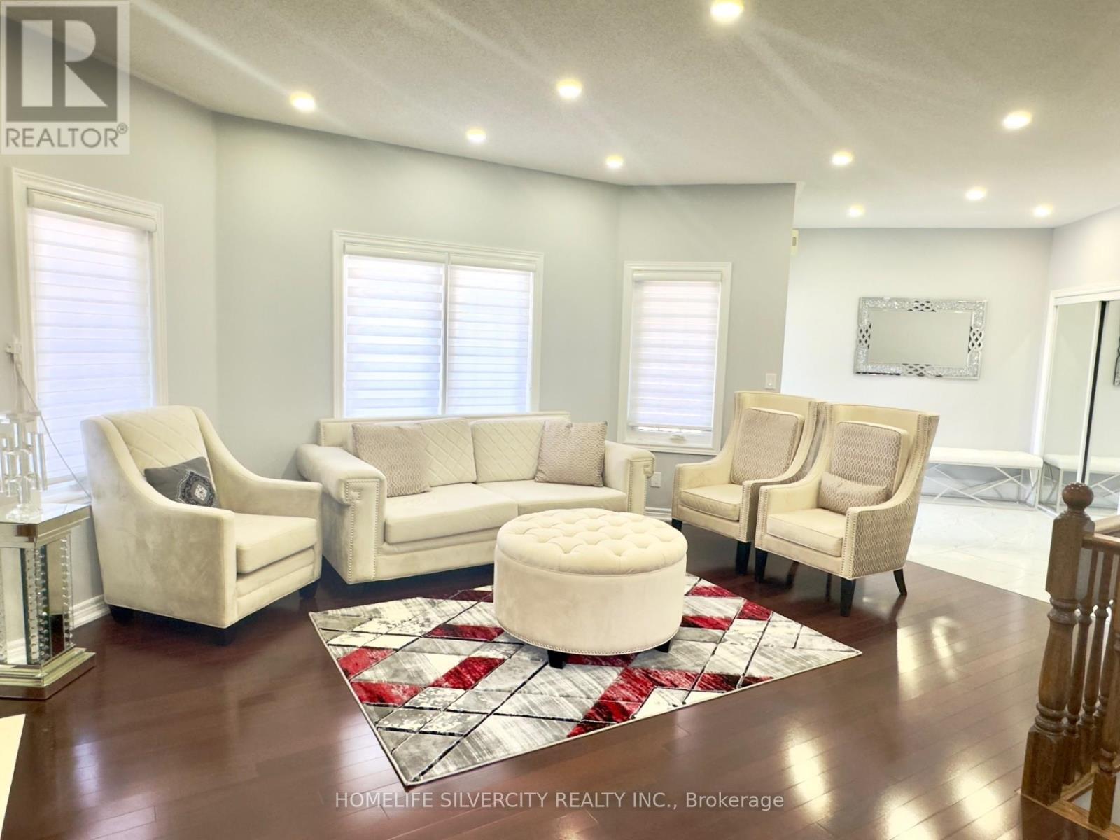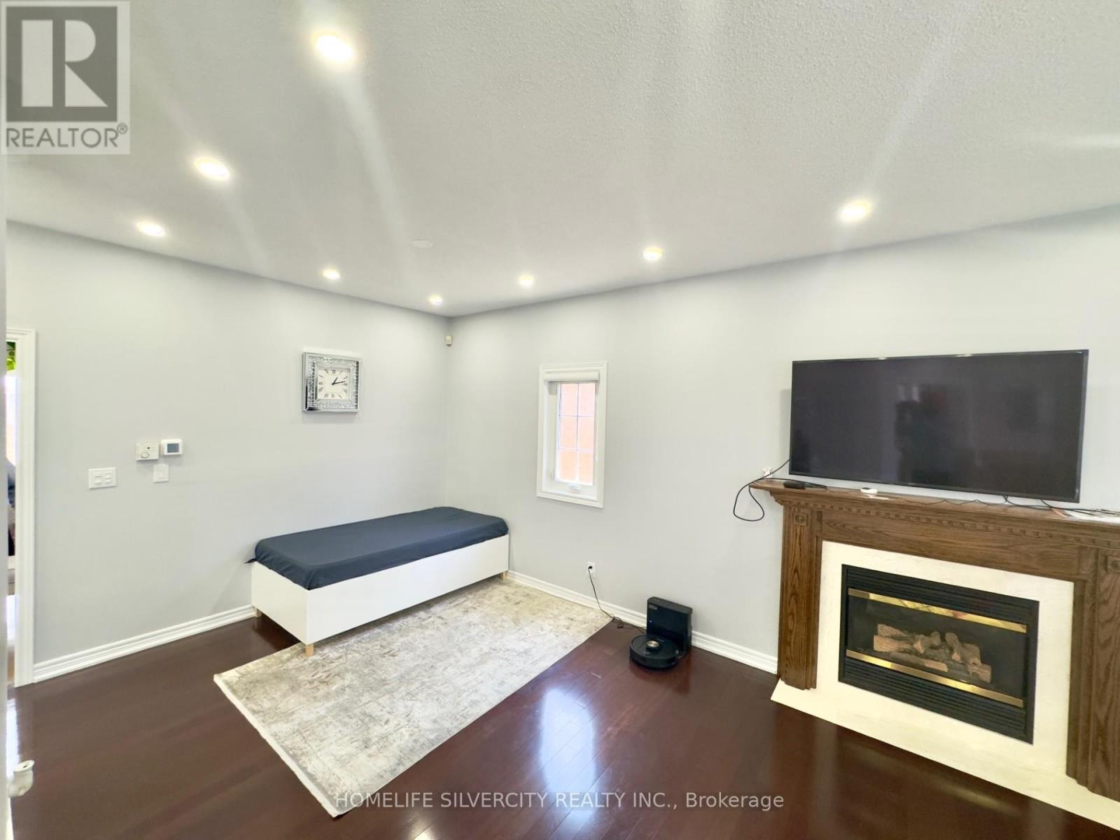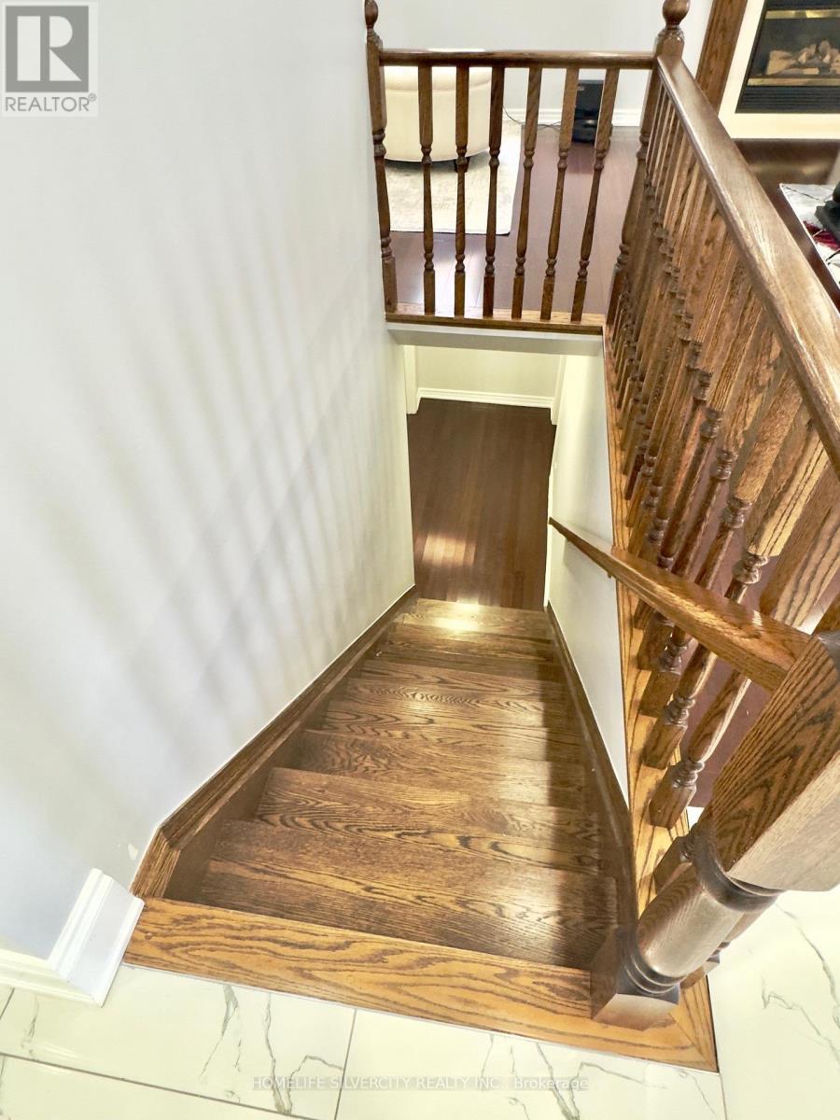12 Larkdale Terrace Brampton (Sandringham-Wellington), Ontario L6R 1W5
2 Bedroom
3 Bathroom
1600 - 1799 sqft
Bungalow
Fireplace
Central Air Conditioning
Forced Air
$849,900Maintenance, Common Area Maintenance, Insurance, Parking
$683 Monthly
Maintenance, Common Area Maintenance, Insurance, Parking
$683 MonthlyDetach 2 BED, 2.5 Bath condo with garage, located in gated Rosedale village, access to amenities-clubhouse, Indoor Pool, Sauna, Party Rooms, Exercise Rooms, Tennis courts, private Golf course. Major highways, Public transit .Fully renovated Kitchen , Cabinets, Tiles (2023) with Brand new stainless steel appliances (2023), Zebra blinds and Pot lights (2023),high Ceiling, washer/Dryer (2024), Tons of upgrade, Partially finished basement with Powder and Rec Room. Lots of open space in basement to finish as per your need. (id:55499)
Property Details
| MLS® Number | W12125563 |
| Property Type | Single Family |
| Community Name | Sandringham-Wellington |
| Amenities Near By | Hospital, Public Transit |
| Community Features | Pet Restrictions |
| Parking Space Total | 2 |
Building
| Bathroom Total | 3 |
| Bedrooms Above Ground | 2 |
| Bedrooms Total | 2 |
| Amenities | Exercise Centre, Recreation Centre, Party Room |
| Appliances | Dishwasher, Dryer, Stove, Washer, Window Coverings, Refrigerator |
| Architectural Style | Bungalow |
| Basement Development | Partially Finished |
| Basement Type | N/a (partially Finished) |
| Construction Style Attachment | Detached |
| Cooling Type | Central Air Conditioning |
| Exterior Finish | Brick |
| Fireplace Present | Yes |
| Flooring Type | Hardwood, Tile, Carpeted |
| Foundation Type | Concrete |
| Half Bath Total | 1 |
| Heating Fuel | Natural Gas |
| Heating Type | Forced Air |
| Stories Total | 1 |
| Size Interior | 1600 - 1799 Sqft |
| Type | House |
Parking
| Attached Garage | |
| Garage |
Land
| Acreage | No |
| Land Amenities | Hospital, Public Transit |
Rooms
| Level | Type | Length | Width | Dimensions |
|---|---|---|---|---|
| Basement | Sitting Room | 4.88 m | 3.56 m | 4.88 m x 3.56 m |
| Main Level | Family Room | 5.49 m | 3.78 m | 5.49 m x 3.78 m |
| Main Level | Dining Room | 3.2 m | 2.87 m | 3.2 m x 2.87 m |
| Main Level | Living Room | 4.04 m | 3.05 m | 4.04 m x 3.05 m |
| Main Level | Kitchen | 3.35 m | 3.05 m | 3.35 m x 3.05 m |
| Main Level | Eating Area | 3.05 m | 3.05 m | 3.05 m x 3.05 m |
| Main Level | Primary Bedroom | 3.35 m | 5.28 m | 3.35 m x 5.28 m |
| Main Level | Bedroom 2 | 3.35 m | 3.1 m | 3.35 m x 3.1 m |
Interested?
Contact us for more information




















