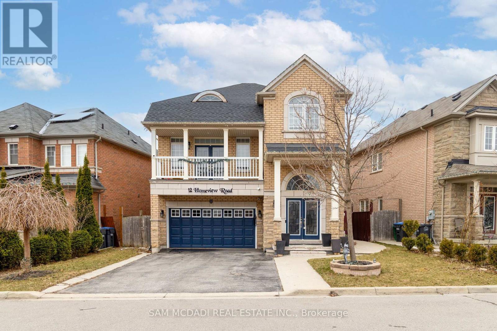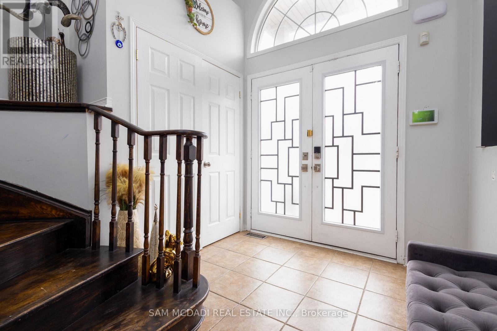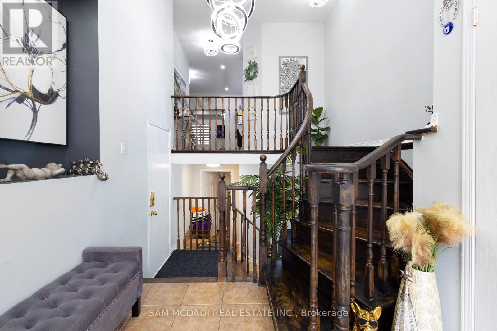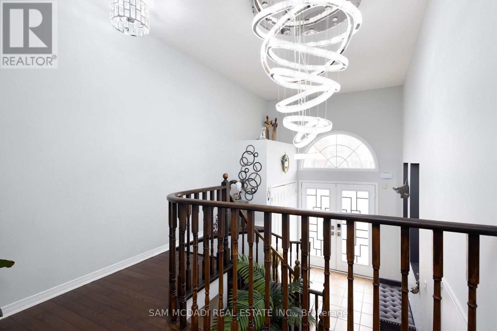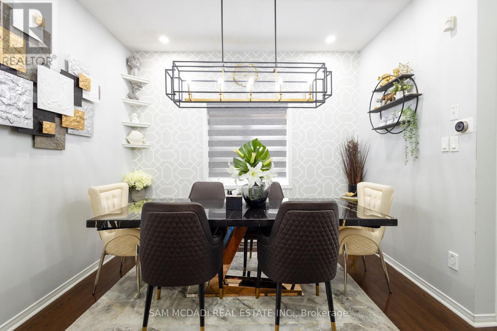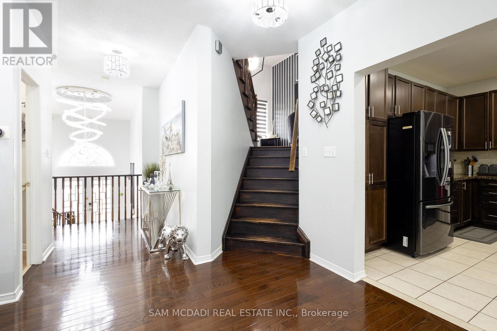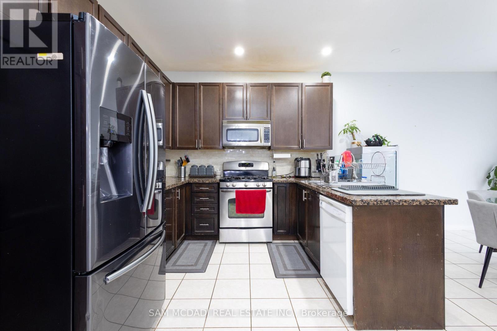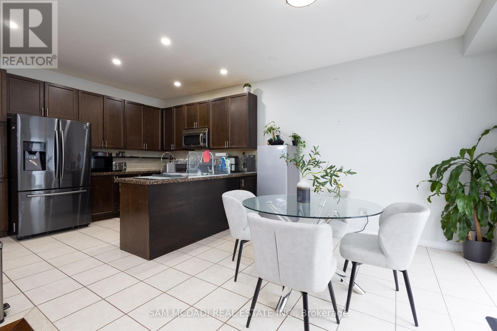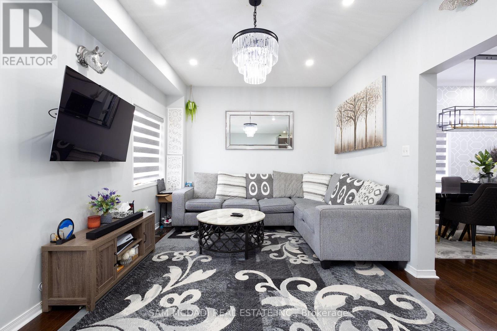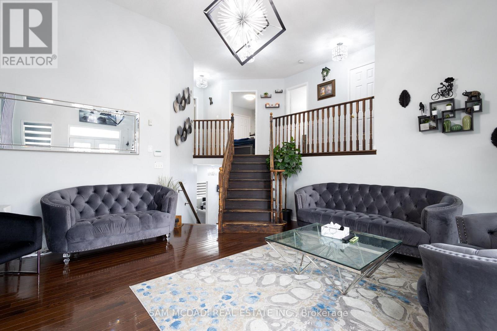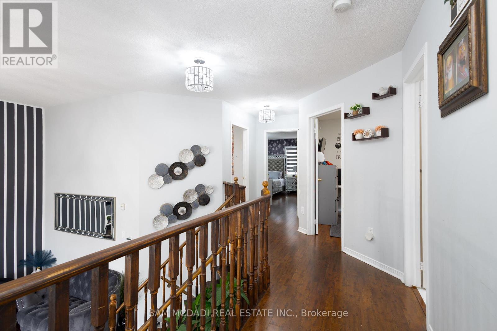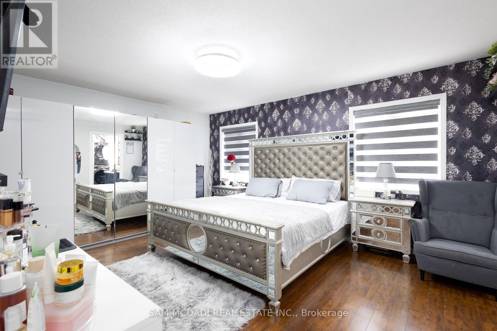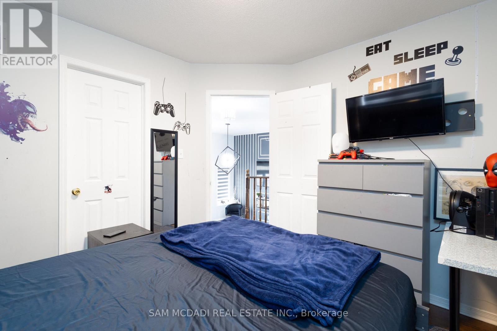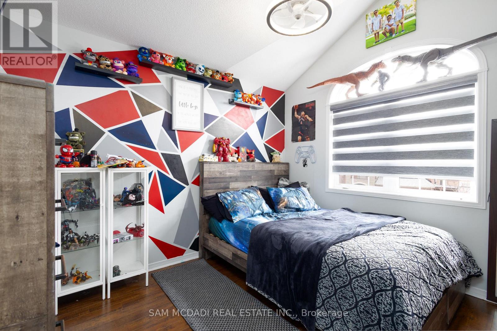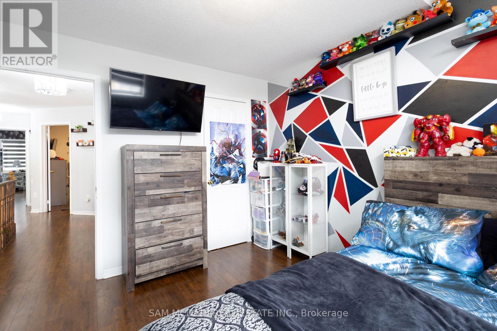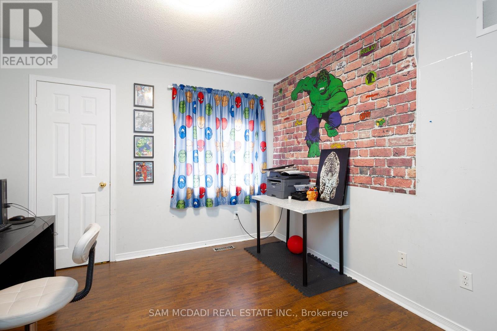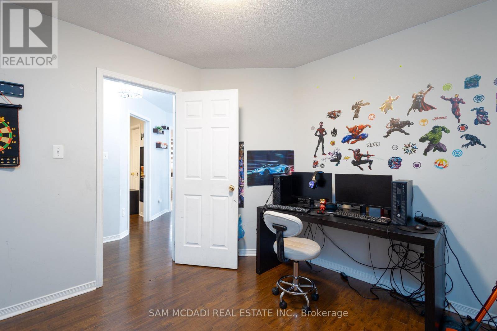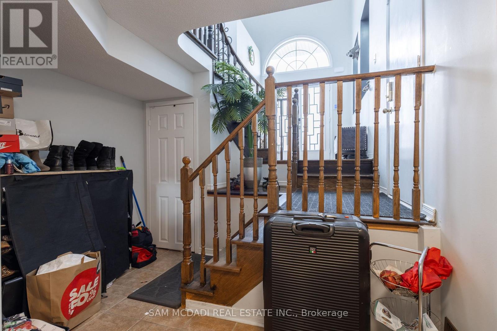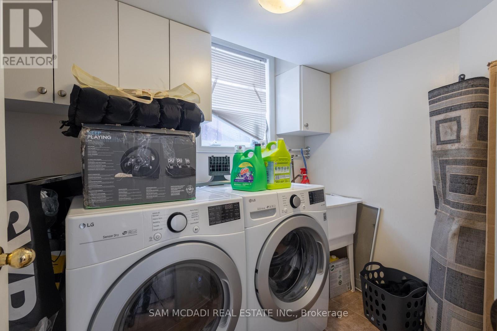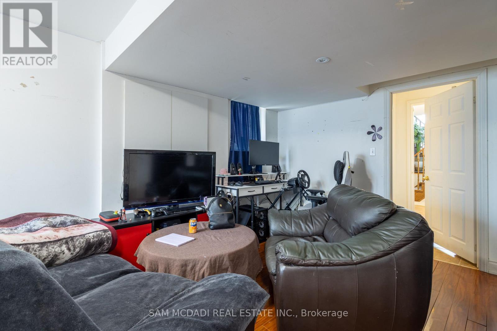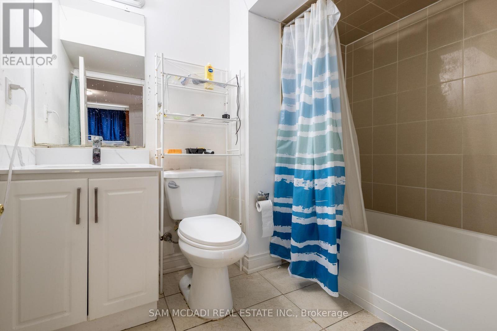5 Bedroom
4 Bathroom
2000 - 2500 sqft
Fireplace
Central Air Conditioning
Forced Air
$1,398,000
Nestled in the family-friendly Bram East community and located just moments from top-rated schools, serene parks/trails, the scenic Baldwin Pond, and easy access to major highways 401/407/410.This 4-bedroom 4-bathroom residence offers comfort and functionality from the onset. Step inside and be greeted by rich hardwood floors that flow effortlessly connecting principal rooms on the main level, illuminated by sleek pot lights that set a warm, inviting tone. The well-appointed kitchen features stainless steel appliances, granite countertops, and flows seamlessly into a sun-kissed breakfast area with a walkout to the backyard deck. The adjacent living and dining spaces strike the perfect balance for elevated comfort. The family room creates a cozy escape, featuring an electric fireplace and walkout to a private balcony, your personal retreat or a quiet evening unwind. Upstairs, the primary suite is your sanctuary, complete with a spa-inspired 4-piece ensuite and a spacious walk-in closet. Three additional bedrooms and a stylish shared bath offer comfort for family or guests. The fully finished basement brings added value with a separate entrance, a full kitchen, recreation space, a den that doubles as a bedroom and 4-piece bath, ideal for extended family or passive rental income. Do not miss the opportunity to own this space! (id:55499)
Property Details
|
MLS® Number
|
W12082366 |
|
Property Type
|
Single Family |
|
Community Name
|
Bram East |
|
Amenities Near By
|
Park, Place Of Worship, Public Transit, Schools |
|
Features
|
Conservation/green Belt, Guest Suite, In-law Suite |
|
Parking Space Total
|
6 |
Building
|
Bathroom Total
|
4 |
|
Bedrooms Above Ground
|
4 |
|
Bedrooms Below Ground
|
1 |
|
Bedrooms Total
|
5 |
|
Age
|
16 To 30 Years |
|
Appliances
|
Water Heater, Dishwasher, Dryer, Microwave, Stove, Washer, Window Coverings, Refrigerator |
|
Basement Features
|
Apartment In Basement, Separate Entrance |
|
Basement Type
|
N/a |
|
Construction Style Attachment
|
Detached |
|
Cooling Type
|
Central Air Conditioning |
|
Exterior Finish
|
Brick |
|
Fire Protection
|
Smoke Detectors, Security System |
|
Fireplace Present
|
Yes |
|
Flooring Type
|
Tile, Hardwood |
|
Foundation Type
|
Poured Concrete |
|
Half Bath Total
|
1 |
|
Heating Fuel
|
Natural Gas |
|
Heating Type
|
Forced Air |
|
Stories Total
|
2 |
|
Size Interior
|
2000 - 2500 Sqft |
|
Type
|
House |
|
Utility Water
|
Municipal Water |
Parking
Land
|
Acreage
|
No |
|
Land Amenities
|
Park, Place Of Worship, Public Transit, Schools |
|
Sewer
|
Sanitary Sewer |
|
Size Depth
|
98 Ft ,8 In |
|
Size Frontage
|
54 Ft |
|
Size Irregular
|
54 X 98.7 Ft |
|
Size Total Text
|
54 X 98.7 Ft|under 1/2 Acre |
|
Surface Water
|
Lake/pond |
Rooms
| Level |
Type |
Length |
Width |
Dimensions |
|
Second Level |
Primary Bedroom |
4.9 m |
4.74 m |
4.9 m x 4.74 m |
|
Second Level |
Bedroom 2 |
3.25 m |
3.07 m |
3.25 m x 3.07 m |
|
Second Level |
Bedroom 3 |
3.24 m |
3.43 m |
3.24 m x 3.43 m |
|
Second Level |
Bedroom 4 |
3.02 m |
3.27 m |
3.02 m x 3.27 m |
|
Basement |
Kitchen |
3.47 m |
4.07 m |
3.47 m x 4.07 m |
|
Basement |
Recreational, Games Room |
3 m |
5.47 m |
3 m x 5.47 m |
|
Basement |
Bedroom 5 |
3.02 m |
3.35 m |
3.02 m x 3.35 m |
|
Main Level |
Kitchen |
3.92 m |
2.92 m |
3.92 m x 2.92 m |
|
Main Level |
Eating Area |
3.47 m |
3.33 m |
3.47 m x 3.33 m |
|
Main Level |
Living Room |
5.12 m |
3.33 m |
5.12 m x 3.33 m |
|
Main Level |
Dining Room |
4.5 m |
3.4 m |
4.5 m x 3.4 m |
|
In Between |
Family Room |
5.11 m |
5.19 m |
5.11 m x 5.19 m |
Utilities
|
Cable
|
Installed |
|
Sewer
|
Installed |
https://www.realtor.ca/real-estate/28166758/12-homeview-road-brampton-bram-east-bram-east

