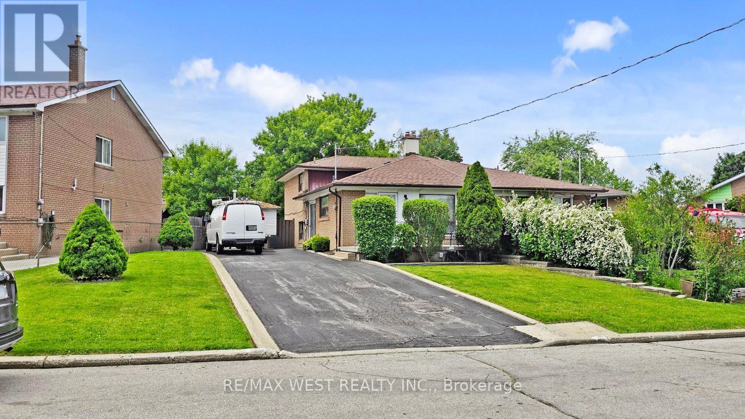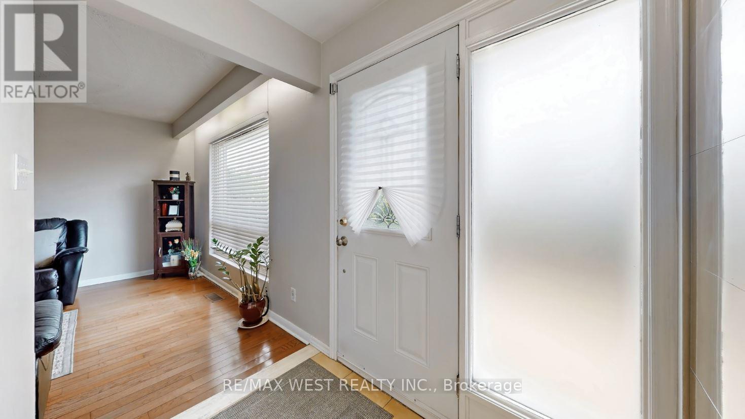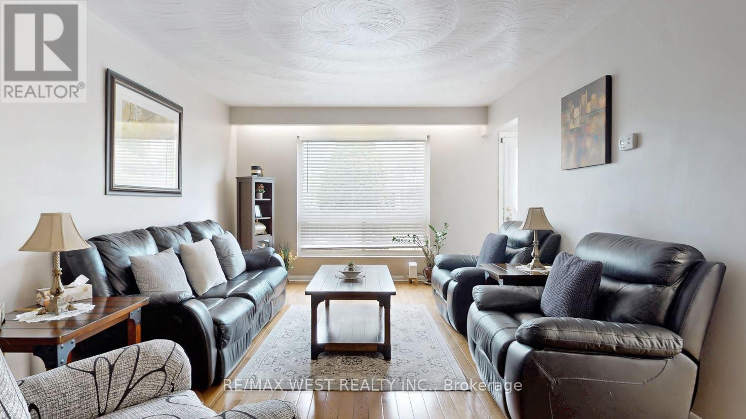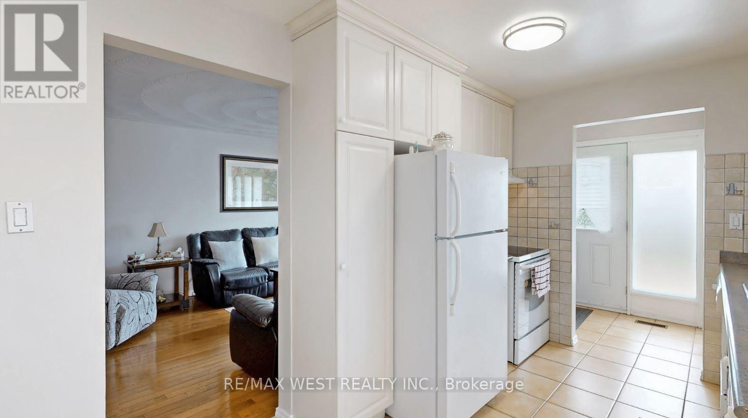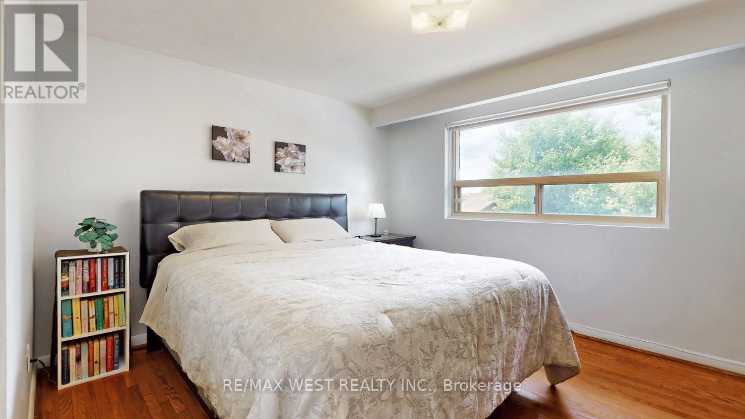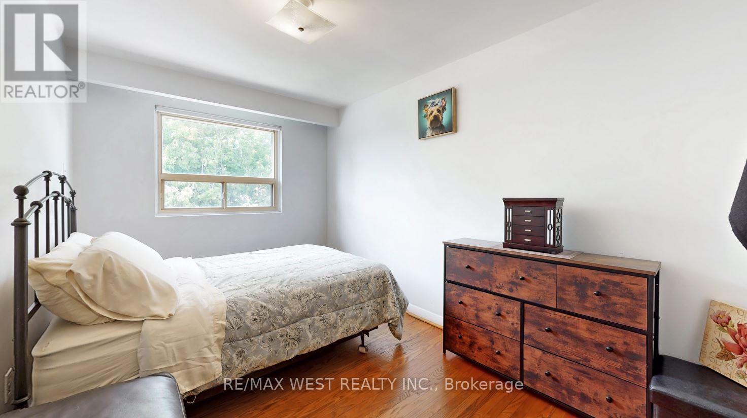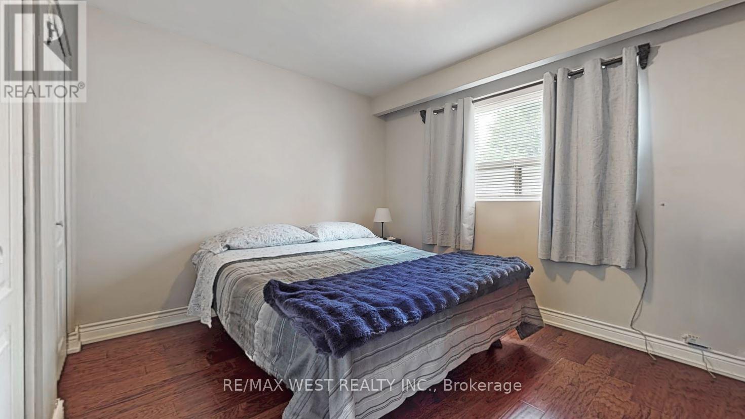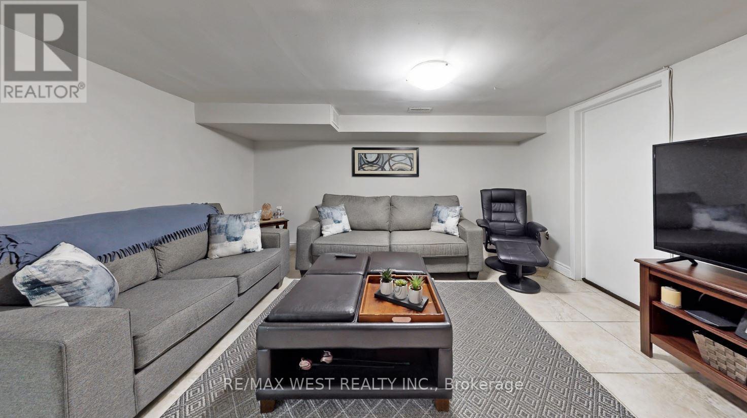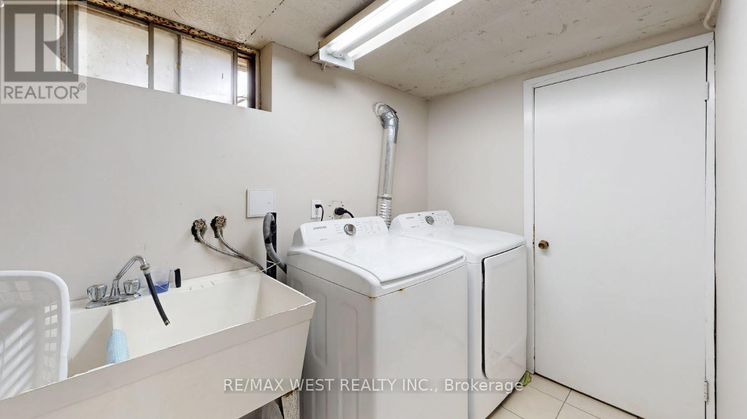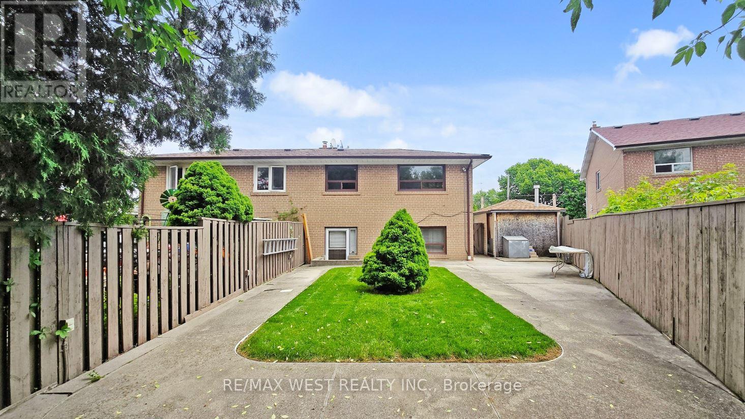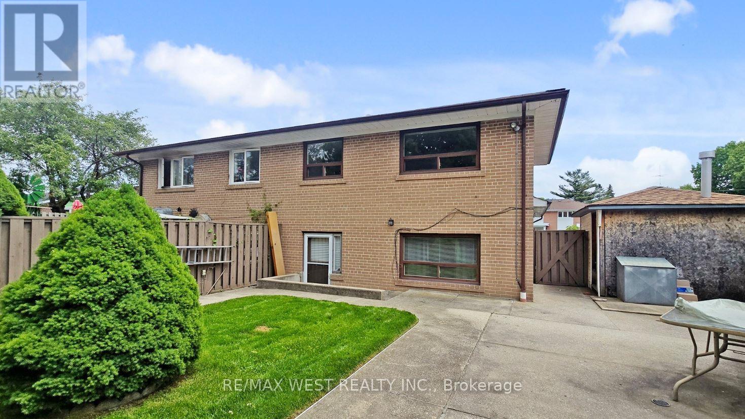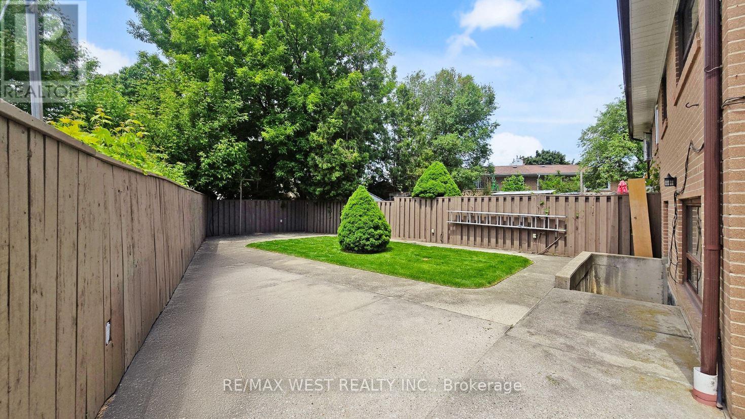12 Franson Crescent Toronto (Humbermede), Ontario M9M 1T7
4 Bedroom
2 Bathroom
1100 - 1500 sqft
Central Air Conditioning
Forced Air
$869,988
Spacious Well Maintained ,semi-detached 4 Level 4 Bedroom Back Split. Features Included Family Size Kitchen With Breakfast Area And Walk-Out, Hardwood Floor Throughout, Walk-Out To Yard In Lower Level, 2 Bathes ,Renovated Basement With Kitchen And Spacious Living Space, Laundry And Cold Room. Privately Fence Rear Yard. Private Drive With 4 Parking Spaces. Conveniently Located Near Parks, Schools, Shops, Transit And 400 Series Highways. (id:55499)
Property Details
| MLS® Number | W12193083 |
| Property Type | Single Family |
| Community Name | Humbermede |
| Amenities Near By | Public Transit, Schools |
| Features | Irregular Lot Size |
| Parking Space Total | 4 |
Building
| Bathroom Total | 2 |
| Bedrooms Above Ground | 4 |
| Bedrooms Total | 4 |
| Appliances | Central Vacuum, Dishwasher, Dryer, Water Heater, Stove, Washer, Refrigerator |
| Basement Development | Finished |
| Basement Type | N/a (finished) |
| Construction Style Attachment | Semi-detached |
| Construction Style Split Level | Sidesplit |
| Cooling Type | Central Air Conditioning |
| Exterior Finish | Brick |
| Flooring Type | Ceramic, Hardwood |
| Foundation Type | Block, Concrete |
| Heating Fuel | Natural Gas |
| Heating Type | Forced Air |
| Size Interior | 1100 - 1500 Sqft |
| Type | House |
| Utility Water | Municipal Water |
Parking
| No Garage |
Land
| Acreage | No |
| Fence Type | Fenced Yard |
| Land Amenities | Public Transit, Schools |
| Sewer | Sanitary Sewer |
| Size Depth | 112 Ft |
| Size Frontage | 63 Ft ,8 In |
| Size Irregular | 63.7 X 112 Ft ; Irregular As Per Mpac |
| Size Total Text | 63.7 X 112 Ft ; Irregular As Per Mpac |
Rooms
| Level | Type | Length | Width | Dimensions |
|---|---|---|---|---|
| Basement | Laundry Room | 2.72 m | 1.65 m | 2.72 m x 1.65 m |
| Basement | Cold Room | 2.64 m | 1.78 m | 2.64 m x 1.78 m |
| Basement | Kitchen | 6.77 m | 5.37 m | 6.77 m x 5.37 m |
| Basement | Eating Area | 6.77 m | 5.37 m | 6.77 m x 5.37 m |
| Basement | Living Room | 4.16 m | 3.69 m | 4.16 m x 3.69 m |
| Lower Level | Bedroom 3 | 3.66 m | 3.55 m | 3.66 m x 3.55 m |
| Lower Level | Bedroom 4 | 3.4 m | 2.35 m | 3.4 m x 2.35 m |
| Main Level | Kitchen | 5.37 m | 2.55 m | 5.37 m x 2.55 m |
| Main Level | Eating Area | 5.37 m | 2.55 m | 5.37 m x 2.55 m |
| Main Level | Living Room | 6.78 m | 3.64 m | 6.78 m x 3.64 m |
| Upper Level | Primary Bedroom | 3.8 m | 3.67 m | 3.8 m x 3.67 m |
| Upper Level | Bedroom 2 | 3.79 m | 2.47 m | 3.79 m x 2.47 m |
https://www.realtor.ca/real-estate/28409664/12-franson-crescent-toronto-humbermede-humbermede
Interested?
Contact us for more information


