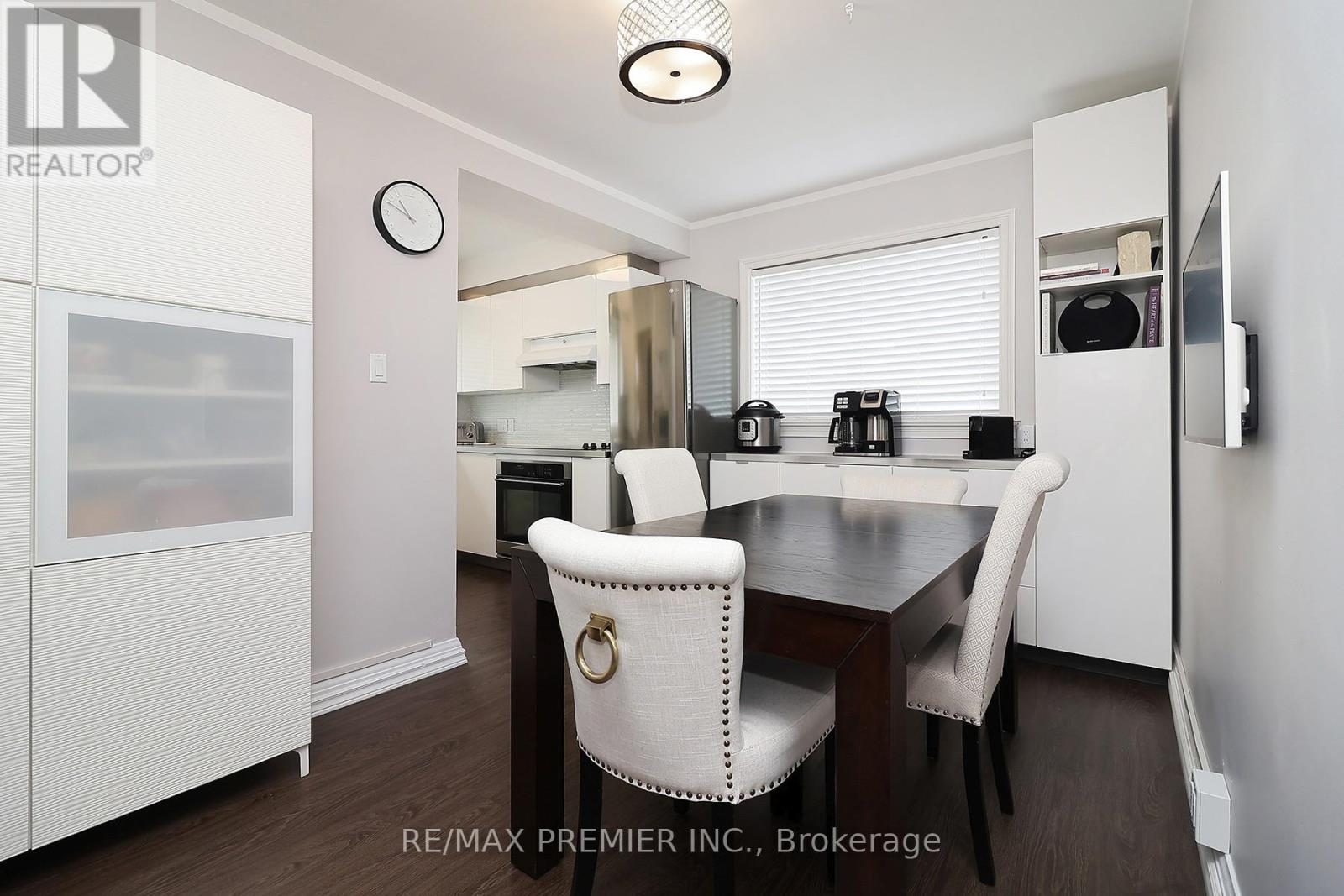5 Bedroom
2 Bathroom
Bungalow
Central Air Conditioning
Forced Air
$1,248,000
Nestled on beautiful corner fenced lot, this one-of-a-kind, well maintained bungalow is filled with character and charm. With over 1800 sf of total living space, this home has 3+2 Bedrooms, newer Kitchen with a picture window, and stainless steel appliances. Large windows for an abundance of natural light in the Family room, newer flooring throughout. Side door entrance to a finished basement, with raised floors and plenty of storage space. Two tiered patio in the back that looks onto a beautiful, serene & private garden, a true Gardener's Dream! Insulated garage with shelving and 2 sheds. Family-Friendly Neighbourhood with a prime location, conveniently situated near Schools, Downsview Park, Yorkdale Shopping Centre, w/easy access to Hwy 400 & 401, TTC and the New Humber River Hospital. Your Clients will no be disappointed! (id:55499)
Property Details
|
MLS® Number
|
W9250040 |
|
Property Type
|
Single Family |
|
Community Name
|
Downsview-Roding-CFB |
|
Amenities Near By
|
Hospital, Park, Public Transit, Schools |
|
Parking Space Total
|
8 |
|
Structure
|
Shed |
Building
|
Bathroom Total
|
2 |
|
Bedrooms Above Ground
|
3 |
|
Bedrooms Below Ground
|
2 |
|
Bedrooms Total
|
5 |
|
Appliances
|
Blinds, Dishwasher, Hood Fan, Oven, Refrigerator, Stove |
|
Architectural Style
|
Bungalow |
|
Basement Development
|
Finished |
|
Basement Type
|
N/a (finished) |
|
Construction Style Attachment
|
Detached |
|
Cooling Type
|
Central Air Conditioning |
|
Exterior Finish
|
Brick |
|
Flooring Type
|
Hardwood, Ceramic, Laminate, Vinyl |
|
Foundation Type
|
Concrete |
|
Heating Fuel
|
Natural Gas |
|
Heating Type
|
Forced Air |
|
Stories Total
|
1 |
|
Type
|
House |
|
Utility Water
|
Municipal Water |
Parking
Land
|
Acreage
|
No |
|
Land Amenities
|
Hospital, Park, Public Transit, Schools |
|
Sewer
|
Sanitary Sewer |
|
Size Depth
|
120 Ft |
|
Size Frontage
|
50 Ft |
|
Size Irregular
|
50 X 120 Ft |
|
Size Total Text
|
50 X 120 Ft |
Rooms
| Level |
Type |
Length |
Width |
Dimensions |
|
Lower Level |
Kitchen |
3.65 m |
3.08 m |
3.65 m x 3.08 m |
|
Lower Level |
Bathroom |
|
|
Measurements not available |
|
Lower Level |
Recreational, Games Room |
4.17 m |
4.11 m |
4.17 m x 4.11 m |
|
Lower Level |
Bedroom 4 |
3.99 m |
3.2 m |
3.99 m x 3.2 m |
|
Lower Level |
Bedroom 5 |
3.96 m |
3.62 m |
3.96 m x 3.62 m |
|
Main Level |
Family Room |
4.75 m |
3.35 m |
4.75 m x 3.35 m |
|
Main Level |
Kitchen |
3.96 m |
2.43 m |
3.96 m x 2.43 m |
|
Main Level |
Eating Area |
3.96 m |
2.59 m |
3.96 m x 2.59 m |
|
Main Level |
Primary Bedroom |
3.62 m |
3.41 m |
3.62 m x 3.41 m |
|
Main Level |
Bedroom 2 |
3.5 m |
2.68 m |
3.5 m x 2.68 m |
|
Main Level |
Bedroom 3 |
3.68 m |
2.62 m |
3.68 m x 2.62 m |
|
Main Level |
Bathroom |
|
|
Measurements not available |
https://www.realtor.ca/real-estate/27279926/12-forthbridge-crescent-toronto-downsview-roding-cfb-downsview-roding-cfb





























