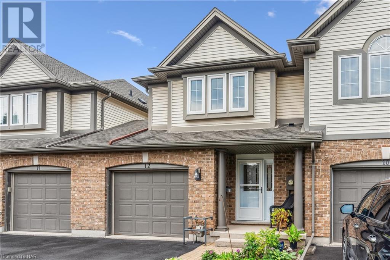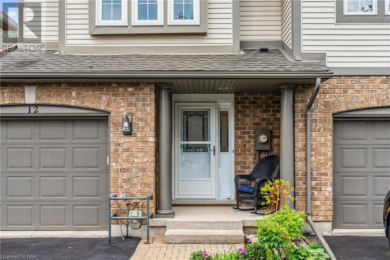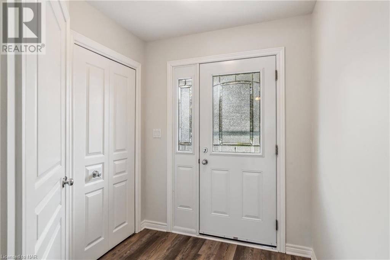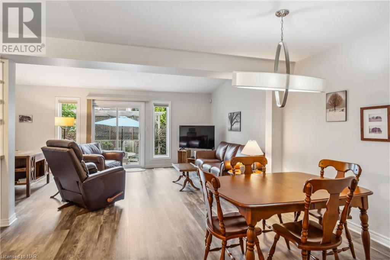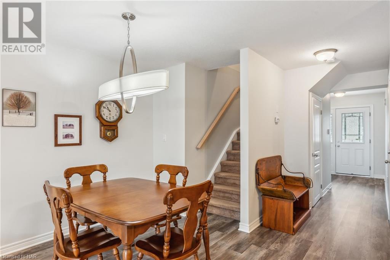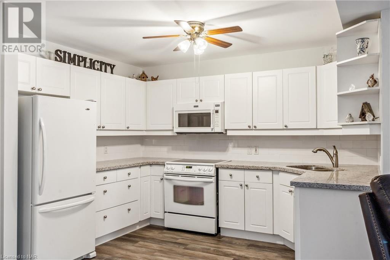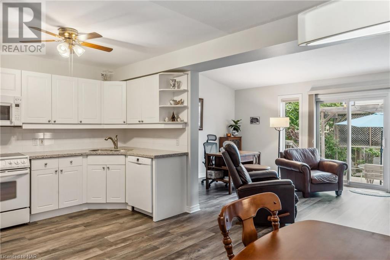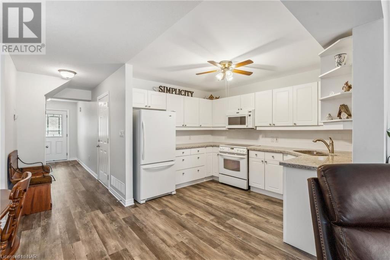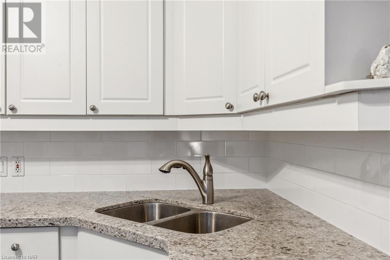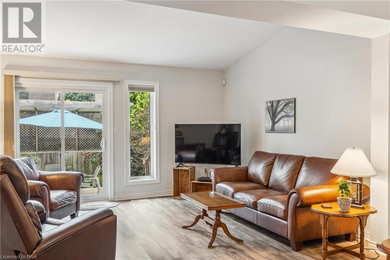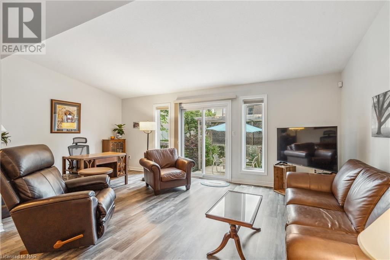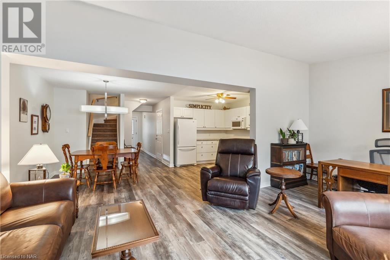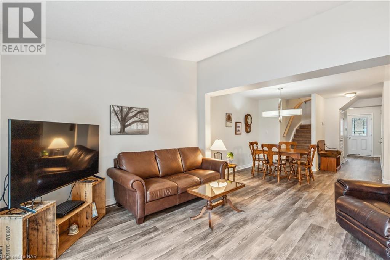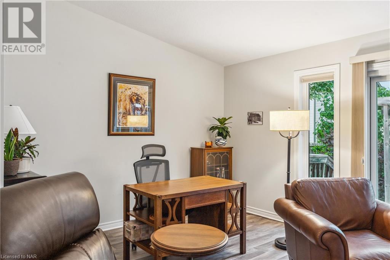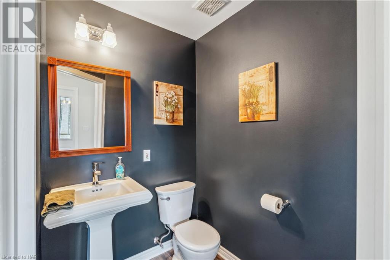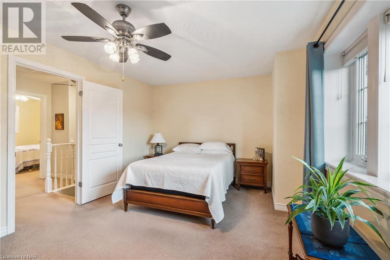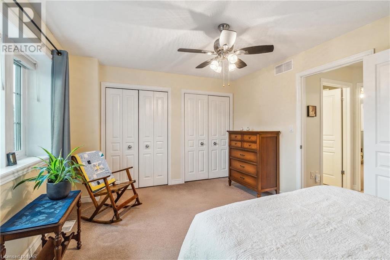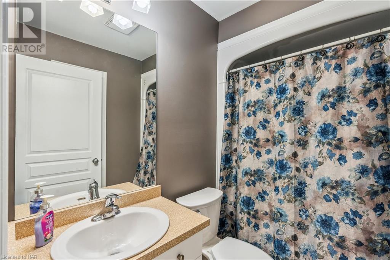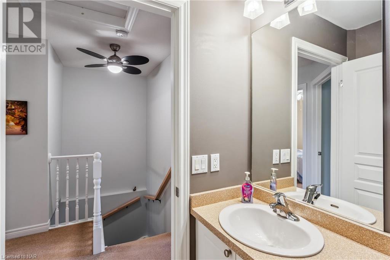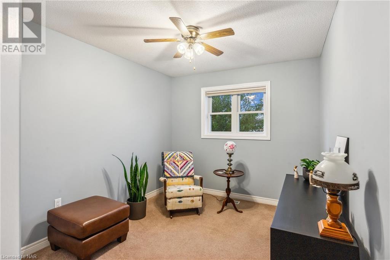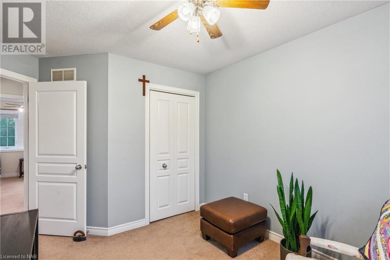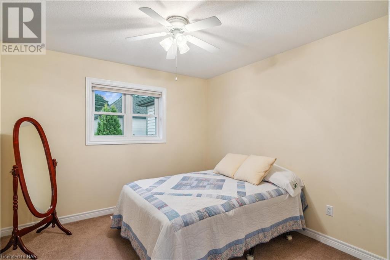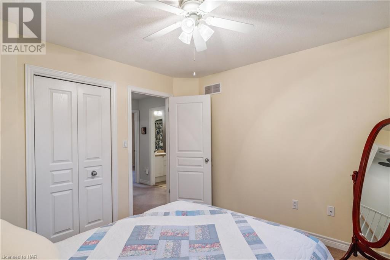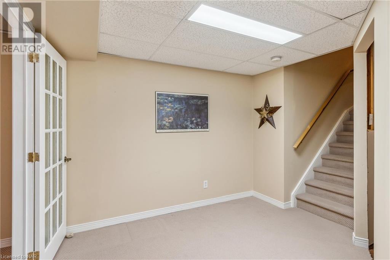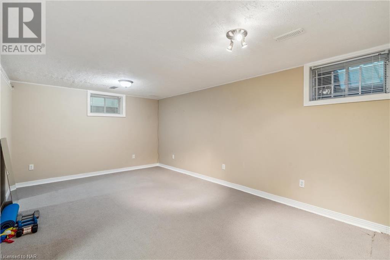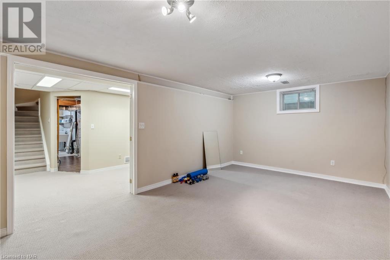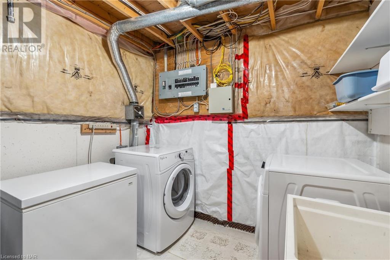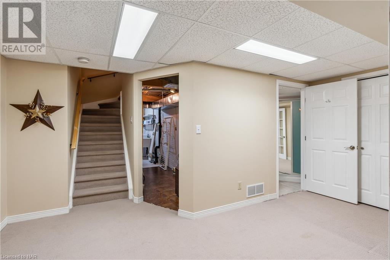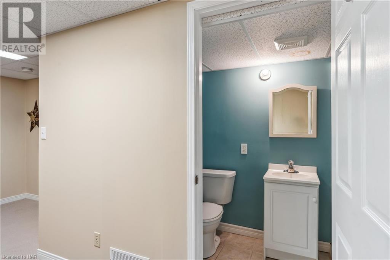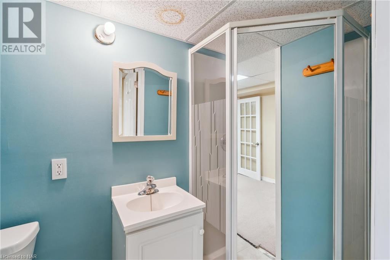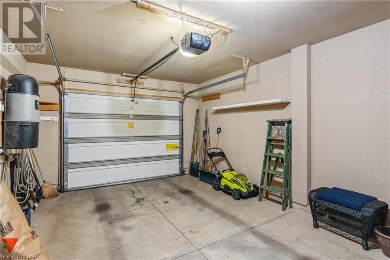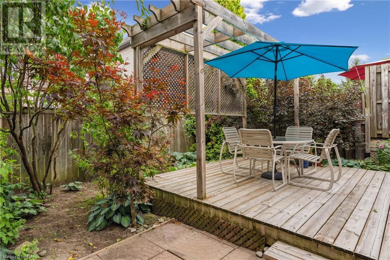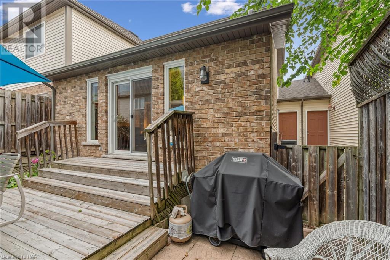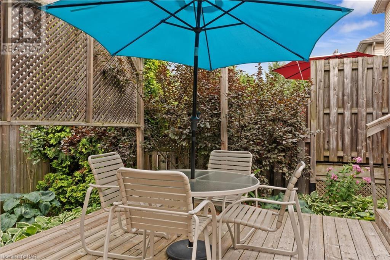3 Bedroom
3 Bathroom
1300 sqft
2 Level
Central Air Conditioning
Forced Air
$710,000
Welcome to 12 Flynn Court!! This Home is a find... gently lived in and loved. The Entrance is good size with full closet. Great 2 piece bathroom on main floor. Walk down the hall into the open floor plan - Kitchen, Dining area and Living Room with sliding glass doors out to the tranquil back yard with Deck and patio area. Upstairs you will find a large Master bedroom and 2 other good size bedrooms as well as a 4 piece bathroom. In the basement you will find a large Family Room and a good size foyer space you can use as an office, craft space etc. Also in the basement is a 3 piece bathroom and utility room. Garage entrance into house. New Garage door 2024, AC 2022, New vinyl plank floor on main floor 2021, New blinds 2019, New Windows 2019/2018, New Kitchen counter 2018, New Roof 2017. (id:55499)
Property Details
|
MLS® Number
|
40634211 |
|
Property Type
|
Single Family |
|
Amenities Near By
|
Beach, Hospital, Park, Place Of Worship, Schools, Shopping |
|
Features
|
Cul-de-sac, Paved Driveway, Sump Pump, Automatic Garage Door Opener |
|
Parking Space Total
|
3 |
Building
|
Bathroom Total
|
3 |
|
Bedrooms Above Ground
|
3 |
|
Bedrooms Total
|
3 |
|
Appliances
|
Central Vacuum, Dishwasher, Dryer, Freezer, Refrigerator, Stove, Washer, Window Coverings, Garage Door Opener |
|
Architectural Style
|
2 Level |
|
Basement Development
|
Finished |
|
Basement Type
|
Full (finished) |
|
Constructed Date
|
2005 |
|
Construction Style Attachment
|
Attached |
|
Cooling Type
|
Central Air Conditioning |
|
Exterior Finish
|
Brick, Vinyl Siding |
|
Fixture
|
Ceiling Fans |
|
Half Bath Total
|
1 |
|
Heating Fuel
|
Natural Gas |
|
Heating Type
|
Forced Air |
|
Stories Total
|
2 |
|
Size Interior
|
1300 Sqft |
|
Type
|
Row / Townhouse |
|
Utility Water
|
Municipal Water |
Parking
Land
|
Access Type
|
Highway Access |
|
Acreage
|
No |
|
Land Amenities
|
Beach, Hospital, Park, Place Of Worship, Schools, Shopping |
|
Sewer
|
Municipal Sewage System |
|
Size Depth
|
95 Ft |
|
Size Frontage
|
23 Ft |
|
Size Total Text
|
Under 1/2 Acre |
|
Zoning Description
|
R2 |
Rooms
| Level |
Type |
Length |
Width |
Dimensions |
|
Second Level |
4pc Bathroom |
|
|
Measurements not available |
|
Second Level |
Bedroom |
|
|
10'2'' x 10'7'' |
|
Second Level |
Bedroom |
|
|
9'2'' x 9'2'' |
|
Second Level |
Primary Bedroom |
|
|
15'7'' x 11'3'' |
|
Basement |
Laundry Room |
|
|
Measurements not available |
|
Basement |
3pc Bathroom |
|
|
Measurements not available |
|
Basement |
Family Room |
|
|
19'2'' x 11'6'' |
|
Basement |
Foyer |
|
|
16' x 6'8'' |
|
Main Level |
2pc Bathroom |
|
|
Measurements not available |
|
Main Level |
Kitchen |
|
|
10'7'' x 7'11'' |
|
Main Level |
Dining Room |
|
|
10'9'' x 10'1'' |
|
Main Level |
Living Room |
|
|
20'2'' x 11'7'' |
https://www.realtor.ca/real-estate/27298881/12-flynn-court-st-catharines

