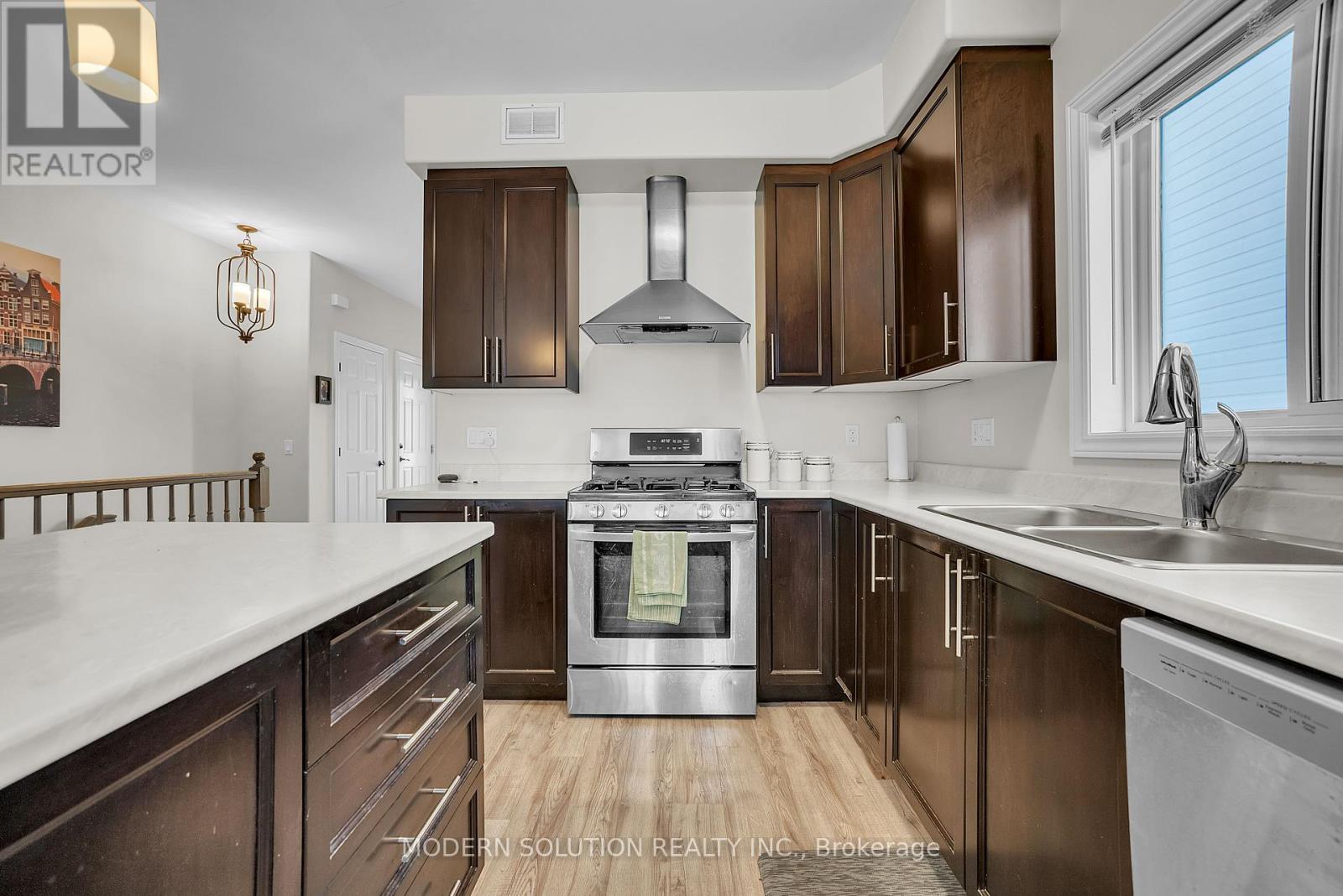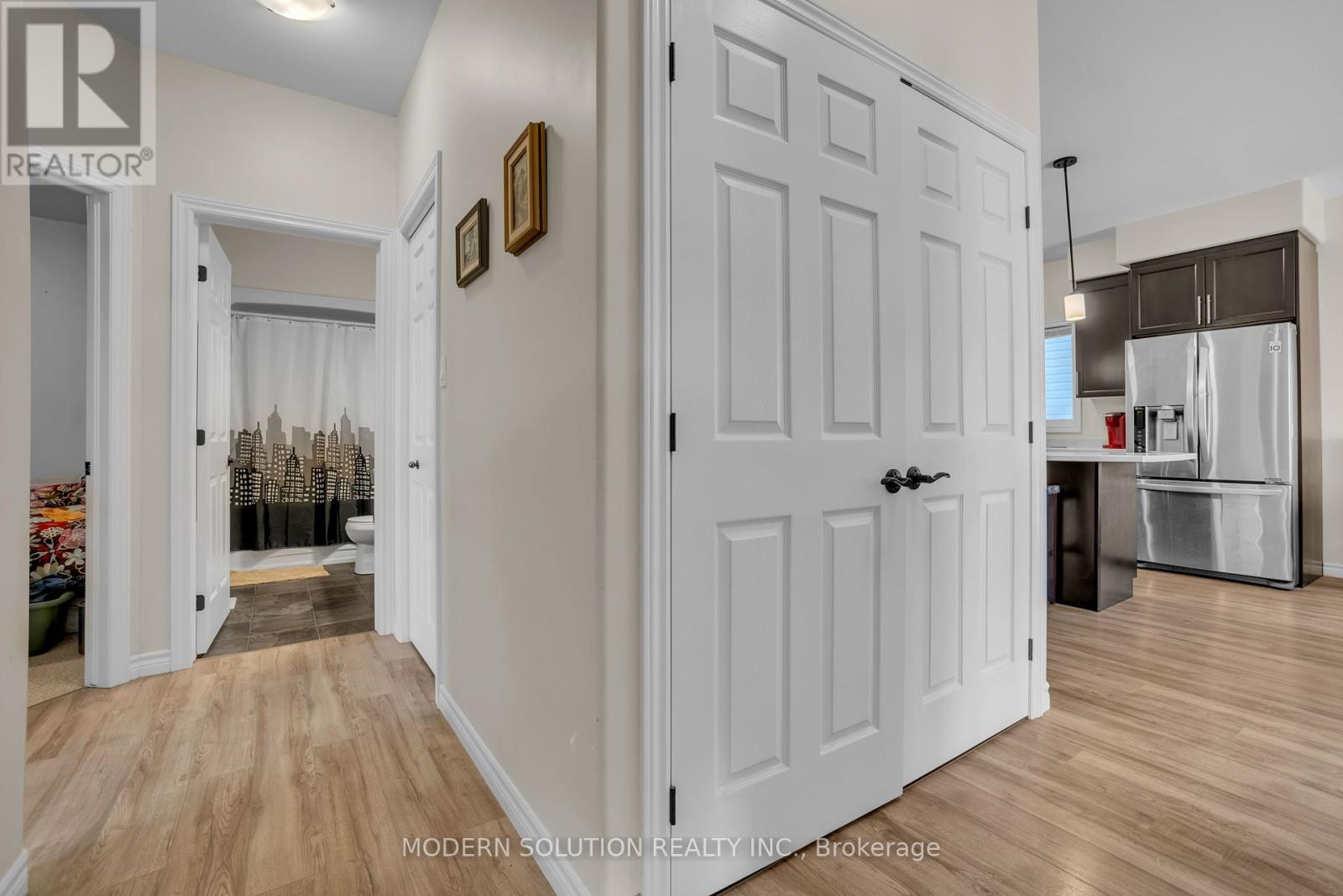4 Bedroom
3 Bathroom
1100 - 1500 sqft
Bungalow
Central Air Conditioning
Forced Air
$749,900
Welcome to 12 Cypress Dr! Situated in a charming, family-oriented neighborhood, this spacious Bungalow features an excellent layout. Upon entering, you are greeted by a private dining room, ideal for any occasion. The expansive open-concept kitchen is outfitted with modern appliances, including the highly sought-after gas stove and an upgraded wall-mounted hood range. The home's high ceilings are bathed in natural light from the living room. A convenient walk-out deck leads to a fully fenced backyard, perfect for enjoying your morning coffee or tea. The main level comprises 3 bedrooms and 2 bathrooms, including the primary bedroom. An additional bedroom is located on the finished lower level, along with another bathroom. An office space or recreation room can be adapted to suit your needs! The attached garage provides parking for 2 cars, and the 4-car driveway ensures parking is hassle-free. Don't miss the opportunity to make this your dream home! (id:55499)
Property Details
|
MLS® Number
|
X12179237 |
|
Property Type
|
Single Family |
|
Community Name
|
Thurlow Ward |
|
Parking Space Total
|
6 |
Building
|
Bathroom Total
|
3 |
|
Bedrooms Above Ground
|
3 |
|
Bedrooms Below Ground
|
1 |
|
Bedrooms Total
|
4 |
|
Appliances
|
Water Heater, Dishwasher, Dryer, Range, Stove, Washer, Refrigerator |
|
Architectural Style
|
Bungalow |
|
Basement Development
|
Finished |
|
Basement Type
|
N/a (finished) |
|
Construction Style Attachment
|
Detached |
|
Cooling Type
|
Central Air Conditioning |
|
Exterior Finish
|
Vinyl Siding, Stone |
|
Heating Fuel
|
Natural Gas |
|
Heating Type
|
Forced Air |
|
Stories Total
|
1 |
|
Size Interior
|
1100 - 1500 Sqft |
|
Type
|
House |
|
Utility Water
|
Municipal Water |
Parking
Land
|
Acreage
|
No |
|
Sewer
|
Sanitary Sewer |
|
Size Depth
|
105 Ft ,2 In |
|
Size Frontage
|
42 Ft ,4 In |
|
Size Irregular
|
42.4 X 105.2 Ft |
|
Size Total Text
|
42.4 X 105.2 Ft |
Rooms
| Level |
Type |
Length |
Width |
Dimensions |
|
Basement |
Bathroom |
|
|
Measurements not available |
|
Basement |
Bedroom |
|
|
Measurements not available |
|
Basement |
Recreational, Games Room |
|
|
Measurements not available |
|
Main Level |
Dining Room |
2.54 m |
3.45 m |
2.54 m x 3.45 m |
|
Main Level |
Kitchen |
3.88 m |
3.65 m |
3.88 m x 3.65 m |
|
Main Level |
Living Room |
3.88 m |
5.1 m |
3.88 m x 5.1 m |
|
Main Level |
Bathroom |
|
|
Measurements not available |
|
Main Level |
Bedroom 2 |
3.32 m |
3.04 m |
3.32 m x 3.04 m |
|
Main Level |
Primary Bedroom |
4.24 m |
3.27 m |
4.24 m x 3.27 m |
|
Main Level |
Bedroom 3 |
3.4 m |
3.04 m |
3.4 m x 3.04 m |
|
Main Level |
Bathroom |
|
|
Measurements not available |
https://www.realtor.ca/real-estate/28379556/12-cypress-drive-belleville-thurlow-ward-thurlow-ward


































