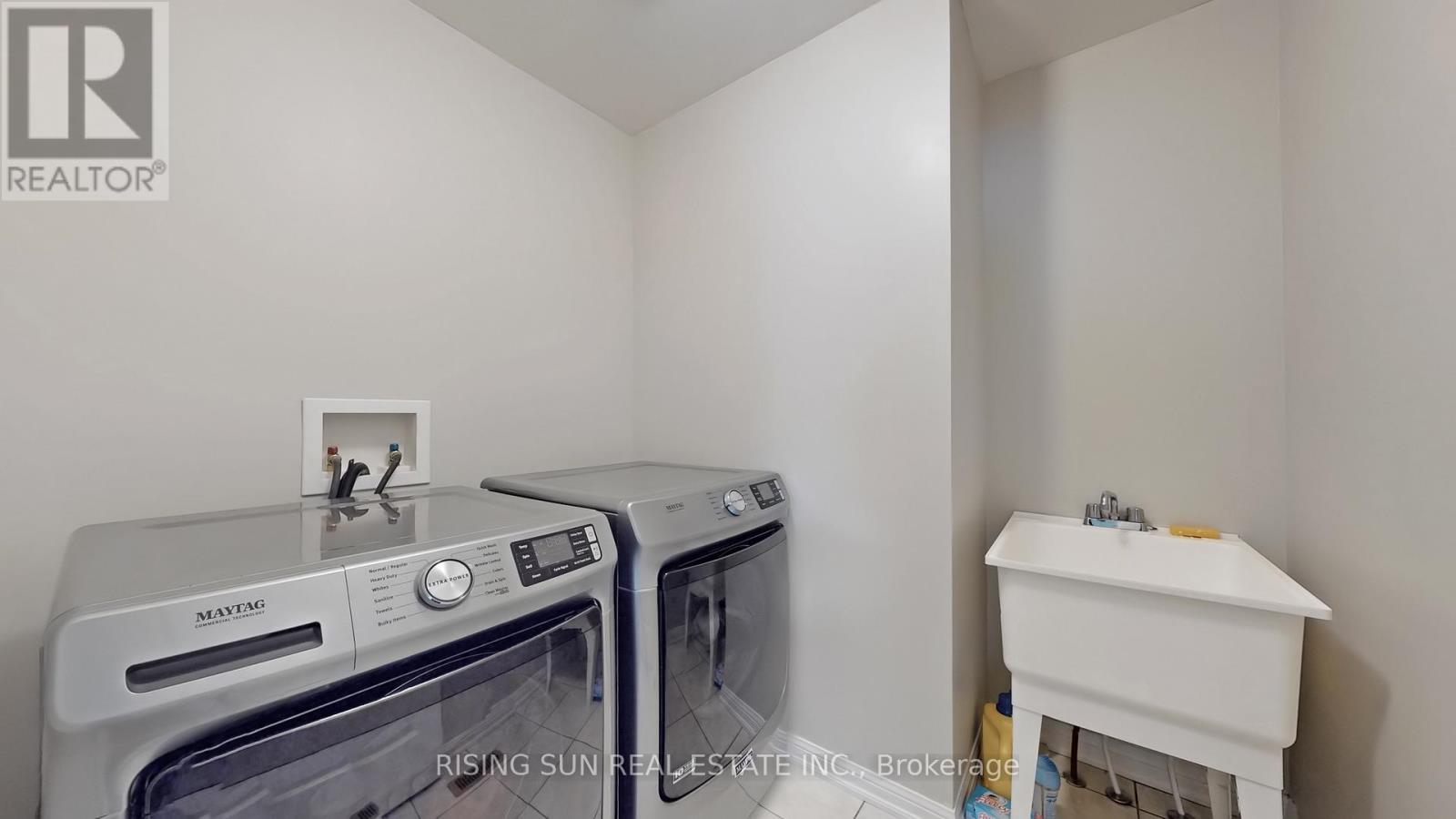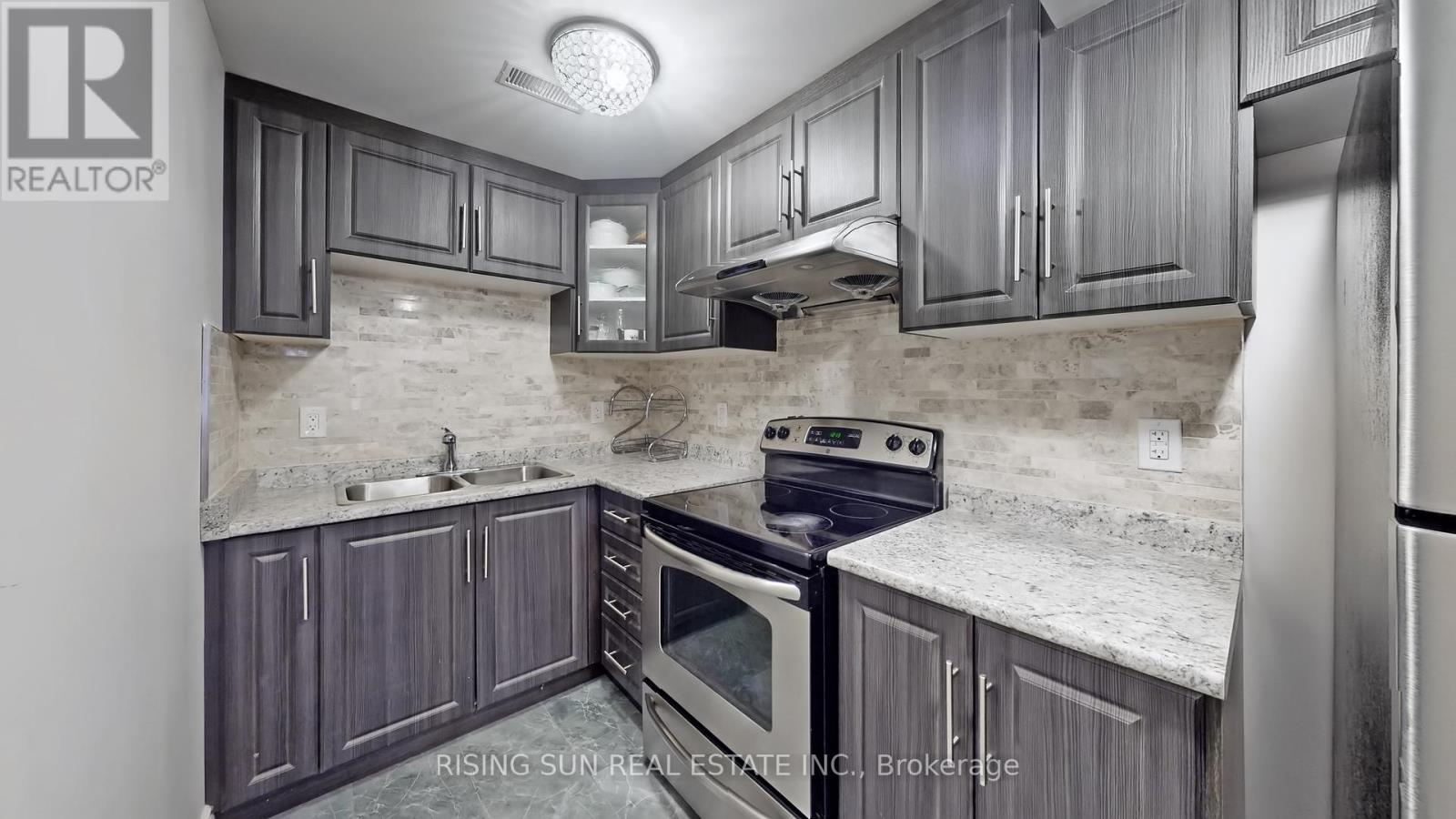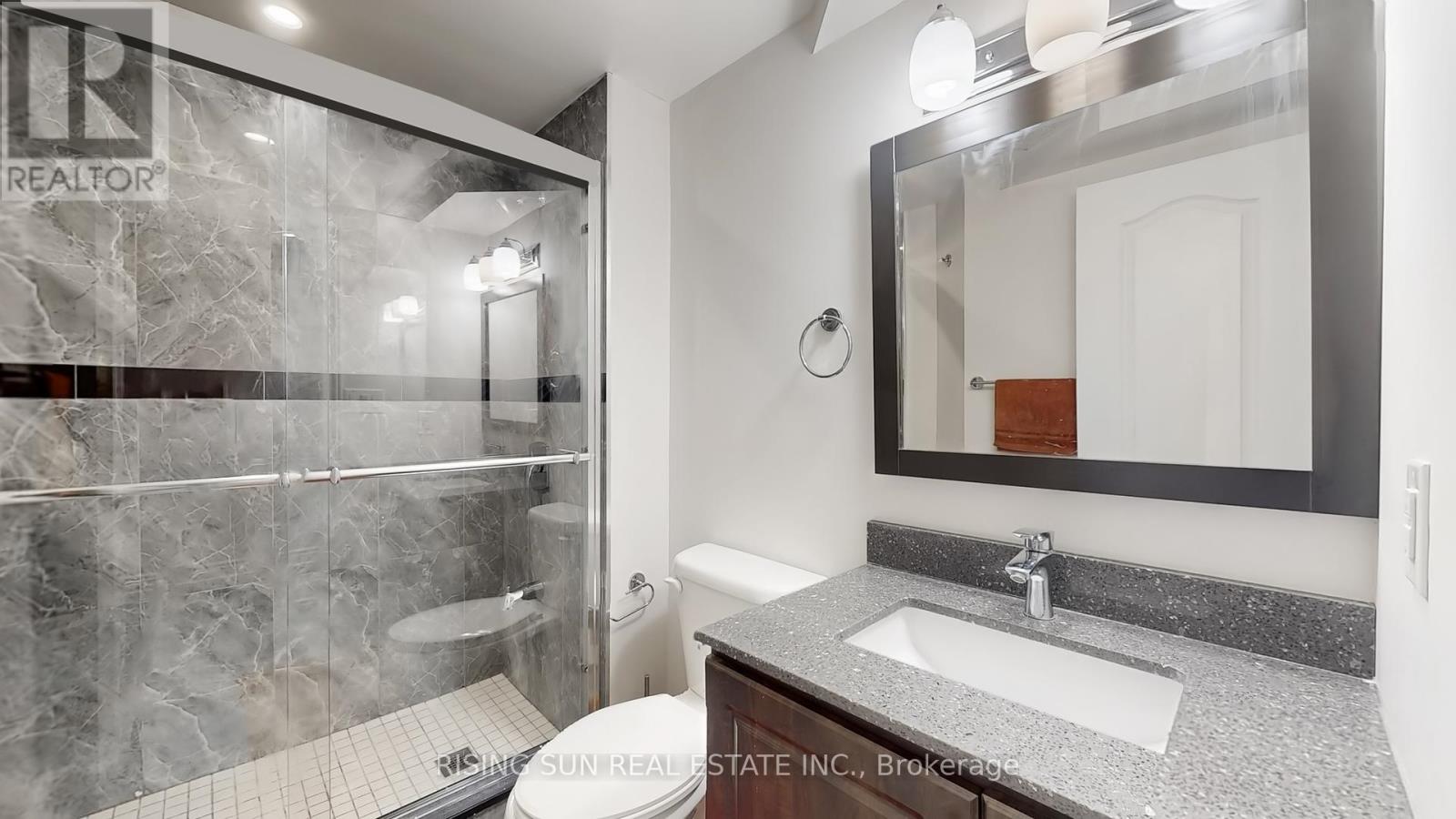4 Bedroom
4 Bathroom
1500 - 2000 sqft
Fireplace
Central Air Conditioning
Forced Air
$1,049,000
**Welcome to this beautifully maintained, cozy detached home** *The main floor features a spacious living and dining area, a modern kitchen with a bright breakfast nook, and a versatile den/office perfect for remote work or study. *Upstairs, enjoy three generously sized bedrooms, two full bathrooms, and the convenience of second-floor laundry. *The finished basement, with a separate entrance through the backyard, includes a bedroom and offers excellent rental potential or extended family living. *Stylish pot lights enhance both the main floor and the fully finished basement. *No Carpet on floors. *Enjoy the added bonus of garden shed for extra storage, ideal for tools and seasonal items. *Located just a 4-minute drive to Mount Pleasant GO Station, commuting is quick and easy! ***Dont miss this fantastic opportunity to own a functional, well-located home with income potential and modern convenience! (id:55499)
Property Details
|
MLS® Number
|
W12071690 |
|
Property Type
|
Single Family |
|
Community Name
|
Northwest Brampton |
|
Parking Space Total
|
3 |
Building
|
Bathroom Total
|
4 |
|
Bedrooms Above Ground
|
3 |
|
Bedrooms Below Ground
|
1 |
|
Bedrooms Total
|
4 |
|
Age
|
6 To 15 Years |
|
Amenities
|
Fireplace(s) |
|
Appliances
|
Water Heater, Dishwasher, Dryer, Stove, Washer, Window Coverings, Refrigerator |
|
Basement Development
|
Finished |
|
Basement Features
|
Separate Entrance |
|
Basement Type
|
N/a (finished) |
|
Construction Style Attachment
|
Detached |
|
Cooling Type
|
Central Air Conditioning |
|
Exterior Finish
|
Brick |
|
Fireplace Present
|
Yes |
|
Fireplace Total
|
2 |
|
Flooring Type
|
Ceramic, Hardwood, Laminate |
|
Foundation Type
|
Concrete |
|
Half Bath Total
|
1 |
|
Heating Fuel
|
Natural Gas |
|
Heating Type
|
Forced Air |
|
Stories Total
|
2 |
|
Size Interior
|
1500 - 2000 Sqft |
|
Type
|
House |
|
Utility Water
|
Municipal Water |
Parking
Land
|
Acreage
|
No |
|
Sewer
|
Sanitary Sewer |
|
Size Depth
|
89 Ft |
|
Size Frontage
|
29 Ft ,3 In |
|
Size Irregular
|
29.3 X 89 Ft |
|
Size Total Text
|
29.3 X 89 Ft |
Rooms
| Level |
Type |
Length |
Width |
Dimensions |
|
Second Level |
Laundry Room |
2.43 m |
2.43 m |
2.43 m x 2.43 m |
|
Second Level |
Primary Bedroom |
4.2 m |
4.05 m |
4.2 m x 4.05 m |
|
Second Level |
Bedroom 2 |
3.1 m |
3.35 m |
3.1 m x 3.35 m |
|
Second Level |
Bedroom 3 |
3.13 m |
3.35 m |
3.13 m x 3.35 m |
|
Basement |
Bedroom |
|
|
Measurements not available |
|
Basement |
Living Room |
|
|
Measurements not available |
|
Basement |
Kitchen |
|
|
Measurements not available |
|
Main Level |
Living Room |
3.35 m |
6.42 m |
3.35 m x 6.42 m |
|
Main Level |
Dining Room |
3.35 m |
6.42 m |
3.35 m x 6.42 m |
|
Main Level |
Kitchen |
3.07 m |
2.74 m |
3.07 m x 2.74 m |
|
Main Level |
Eating Area |
3.07 m |
2.74 m |
3.07 m x 2.74 m |
|
Main Level |
Den |
2.24 m |
3.06 m |
2.24 m x 3.06 m |
|
Main Level |
Foyer |
2.74 m |
2.74 m |
2.74 m x 2.74 m |
https://www.realtor.ca/real-estate/28142383/12-arkwright-drive-brampton-northwest-brampton-northwest-brampton









































