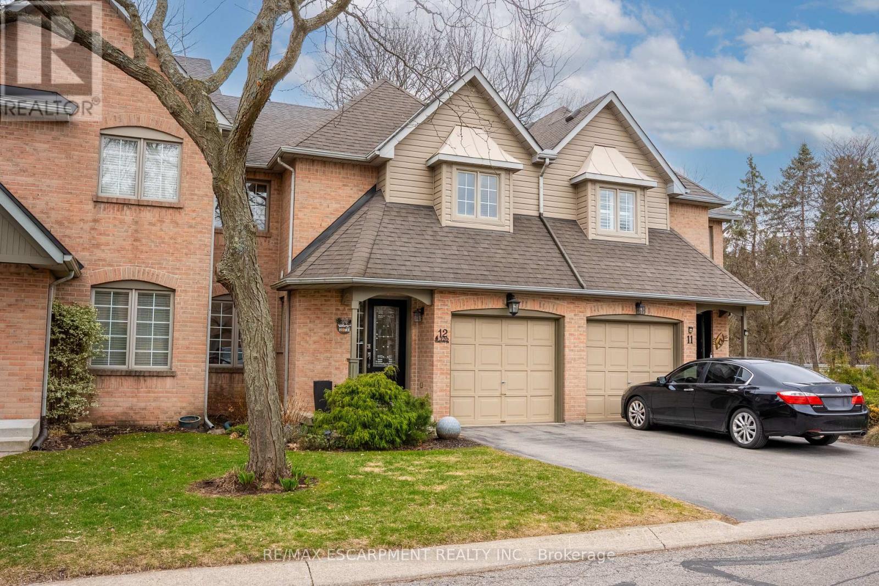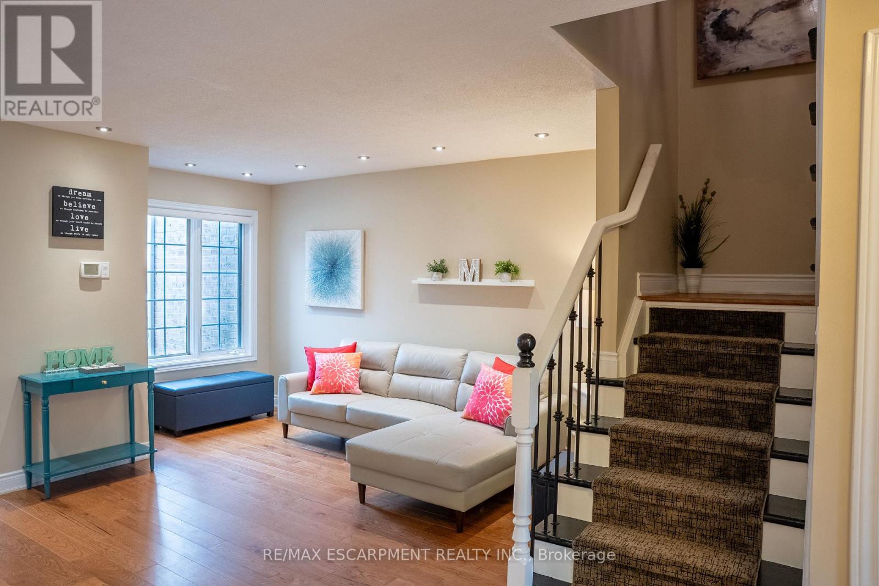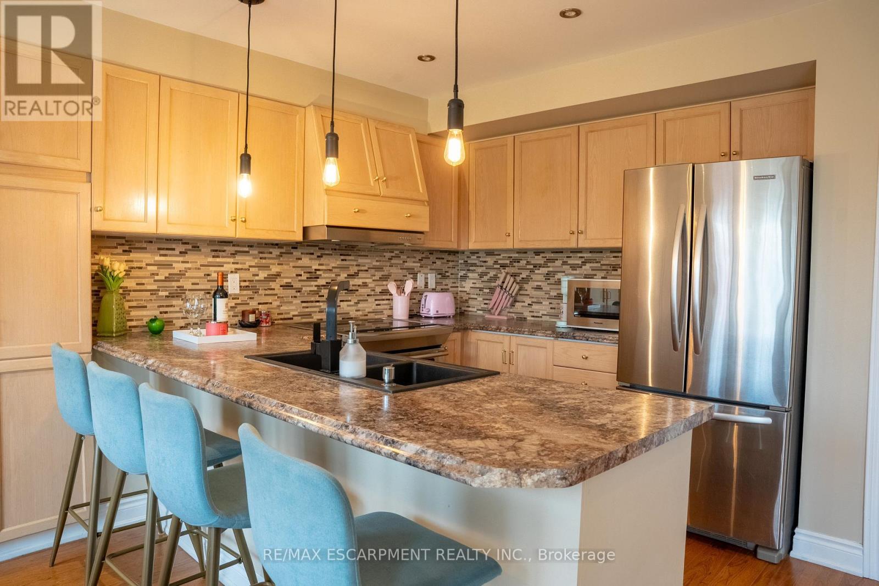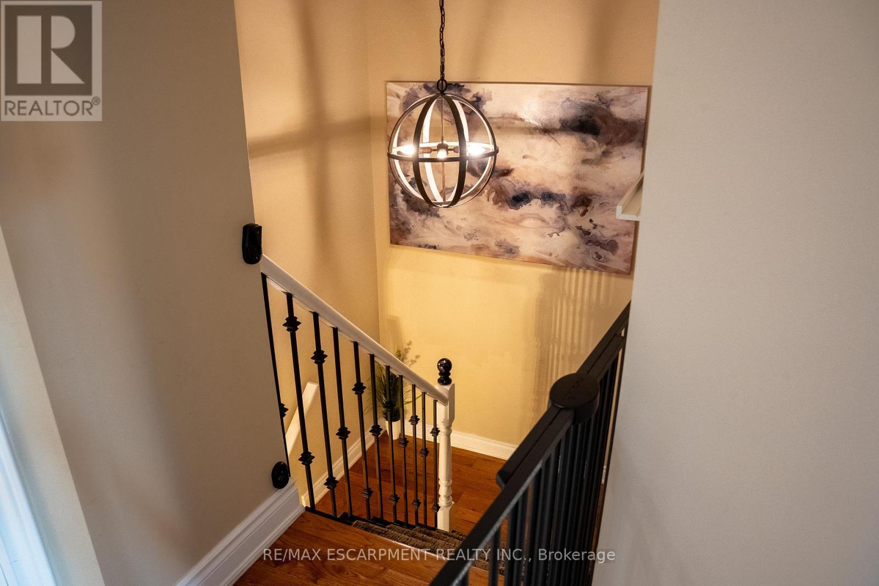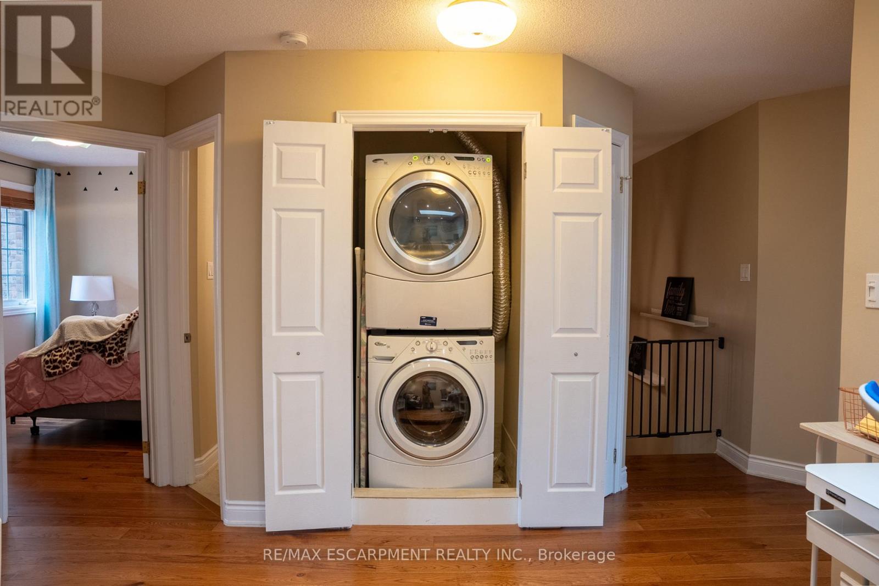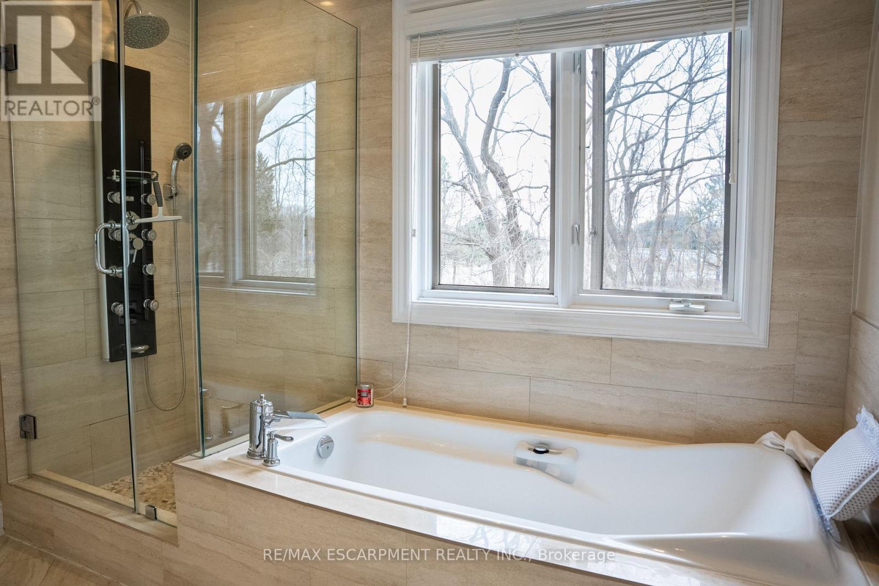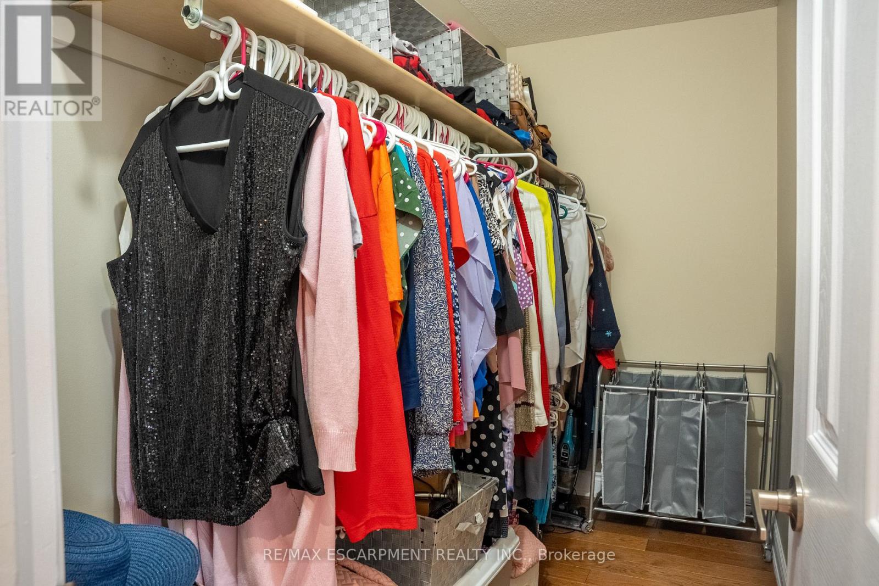12 - 320 Hamilton Drive Hamilton (Ancaster), Ontario L9G 4W6
$849,999Maintenance, Water, Insurance, Parking
$628.43 Monthly
Maintenance, Water, Insurance, Parking
$628.43 MonthlyWelcome to this lovely executive townhouse in the sought-after Dancaster/Nakoma neighbourhood of Ancaster ideal for first-time buyers, downsizers, or growing families! This spacious home boasts nearly 2,000 sq ft of above-grade living space, offering a fantastic layout that balances functionality with comfort. The main floor features beautiful hickory hardwood floors, a formal dining room, cozy family room, convenient 2-piece bath, and a bright living room with a gas fireplace. The eat-in kitchen walks out to a stone patio and just the right amount of green space perfect for low-maintenance outdoor living. Upstairs, you'll find continued hardwood flooring, three generous bedrooms, two full bathrooms, a den, and upper-level laundry. The primary suite easily accommodates a king-sized bed and features a walk-in closet and a spa-like 5-piece ensuite. The fully finished basement offers excellent ceiling height and versatile space ideal for entertaining, a home office, playroom, or movie nights. There's also a rough-in for a future bathroom, adding even more potential to this wonderful home. Enjoy stress-free living with condo fees covering snow removal, lawn care, exterior maintenance and insurance including windows, doors, porches, and driveways plus water. Located close to highway access, top-rated schools, shopping, and beautiful hiking trails. (id:55499)
Open House
This property has open houses!
2:00 pm
Ends at:4:00 pm
Property Details
| MLS® Number | X12096657 |
| Property Type | Single Family |
| Community Name | Ancaster |
| Amenities Near By | Hospital |
| Community Features | Pet Restrictions |
| Features | Conservation/green Belt, In Suite Laundry, Sump Pump |
| Parking Space Total | 3 |
| Structure | Patio(s), Porch |
| View Type | View |
Building
| Bathroom Total | 3 |
| Bedrooms Above Ground | 3 |
| Bedrooms Total | 3 |
| Age | 16 To 30 Years |
| Amenities | Visitor Parking, Fireplace(s) |
| Appliances | Water Heater, Water Softener, Dishwasher, Dryer, Hood Fan, Stove, Washer, Window Coverings, Refrigerator |
| Basement Development | Finished |
| Basement Type | Full (finished) |
| Cooling Type | Central Air Conditioning |
| Exterior Finish | Brick |
| Fireplace Present | Yes |
| Foundation Type | Poured Concrete |
| Half Bath Total | 1 |
| Heating Fuel | Natural Gas |
| Heating Type | Forced Air |
| Stories Total | 2 |
| Size Interior | 1800 - 1999 Sqft |
| Type | Row / Townhouse |
Parking
| Attached Garage | |
| Garage |
Land
| Acreage | No |
| Land Amenities | Hospital |
| Landscape Features | Landscaped |
Rooms
| Level | Type | Length | Width | Dimensions |
|---|---|---|---|---|
| Second Level | Primary Bedroom | 4.11 m | 5.6 m | 4.11 m x 5.6 m |
| Second Level | Bedroom 2 | 3.4 m | 5.2 m | 3.4 m x 5.2 m |
| Second Level | Bedroom 3 | 3.38 m | 3.08 m | 3.38 m x 3.08 m |
| Second Level | Bathroom | 3.32 m | 1.52 m | 3.32 m x 1.52 m |
| Second Level | Bathroom | 2.92 m | 2.98 m | 2.92 m x 2.98 m |
| Basement | Recreational, Games Room | 6.76 m | 7.92 m | 6.76 m x 7.92 m |
| Basement | Utility Room | 4.05 m | 6.73 m | 4.05 m x 6.73 m |
| Main Level | Dining Room | 2.86 m | 2.77 m | 2.86 m x 2.77 m |
| Main Level | Living Room | 4.29 m | 6.2 m | 4.29 m x 6.2 m |
| Main Level | Family Room | 4.3 m | 4.35 m | 4.3 m x 4.35 m |
| Main Level | Kitchen | 2.9 m | 3.04 m | 2.9 m x 3.04 m |
https://www.realtor.ca/real-estate/28198431/12-320-hamilton-drive-hamilton-ancaster-ancaster
Interested?
Contact us for more information




