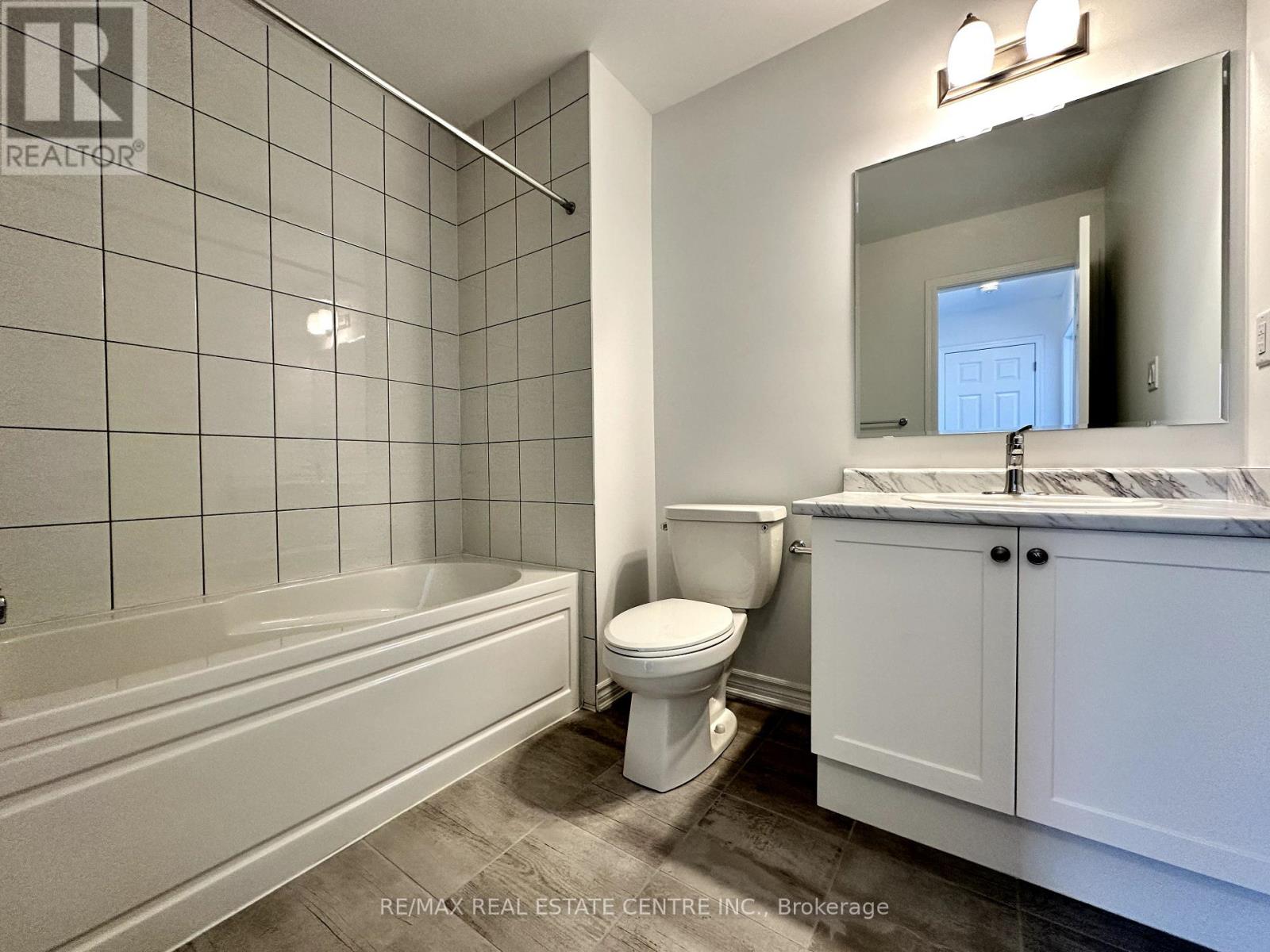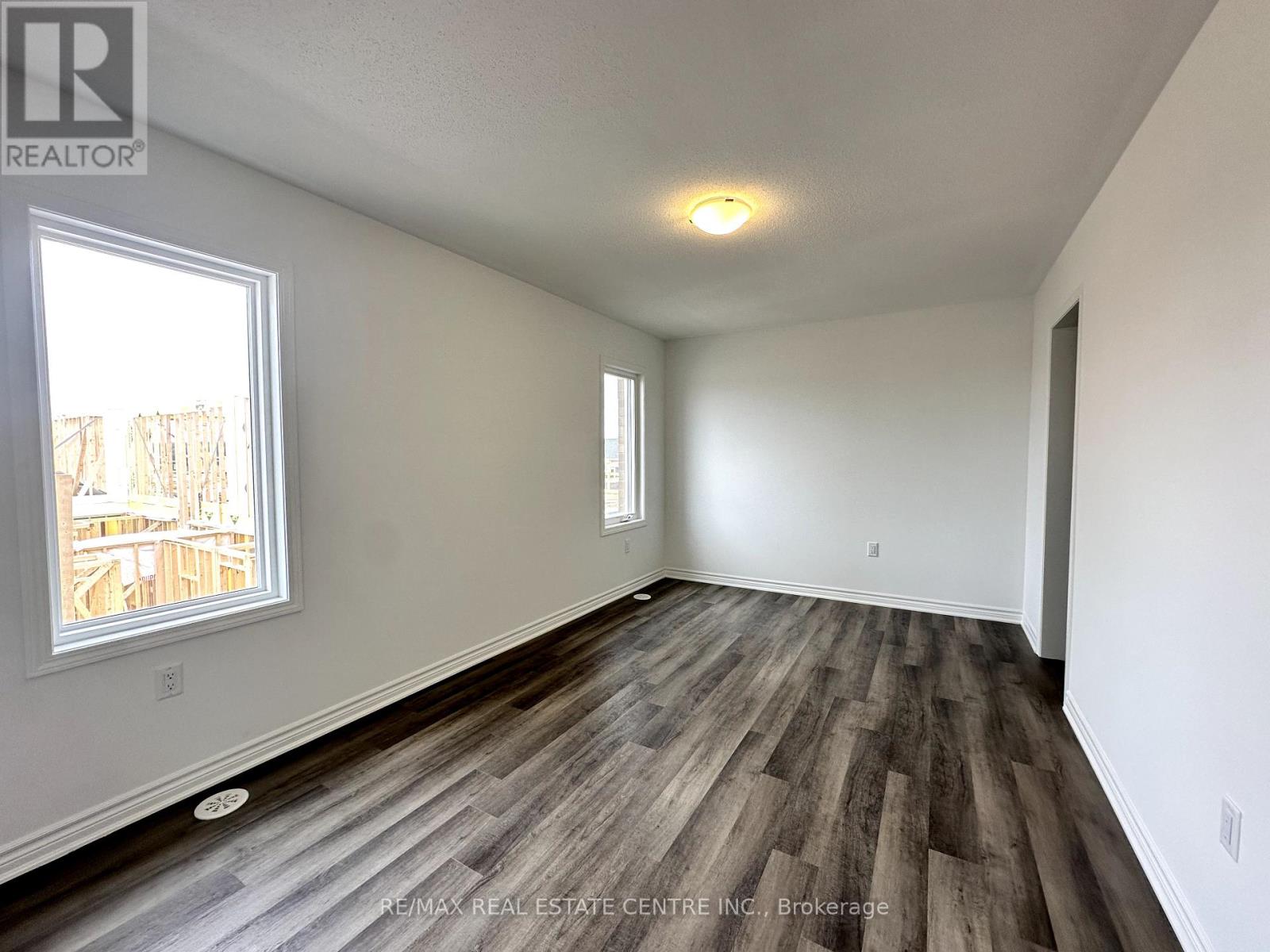3 Bedroom
3 Bathroom
Central Air Conditioning
Forced Air
$2,700 Monthly
Brand New & Never Lived In! Be the first to call this stunning end-unit townhouse home!Offering 1,640 sq. ft. of modern, open-concept living in Barrie south end, with convenient access to Highway 400. This bright and spacious 3-bedroom, 2.5-bath home features soaring9-foot ceilings and elegant, contemporary finishes throughout. The primary suite includes a walk-in closet and a spa-like ensuite, perfect for unwinding after a long day. Enjoy out door living with large balconies and a Juliet balcony ideal for summer evenings or morning coffee. Don't miss your opportunity to live in comfort and style in a thriving, well-connected neighborhood! (id:55499)
Property Details
|
MLS® Number
|
S12122746 |
|
Property Type
|
Single Family |
|
Community Name
|
Rural Barrie Southwest |
|
Features
|
In Suite Laundry |
|
Parking Space Total
|
3 |
Building
|
Bathroom Total
|
3 |
|
Bedrooms Above Ground
|
3 |
|
Bedrooms Total
|
3 |
|
Appliances
|
Water Heater, Dishwasher, Dryer, Stove, Washer, Refrigerator |
|
Construction Style Attachment
|
Attached |
|
Cooling Type
|
Central Air Conditioning |
|
Exterior Finish
|
Brick, Stone |
|
Flooring Type
|
Laminate, Carpeted |
|
Foundation Type
|
Concrete |
|
Half Bath Total
|
1 |
|
Heating Fuel
|
Natural Gas |
|
Heating Type
|
Forced Air |
|
Stories Total
|
3 |
|
Type
|
Row / Townhouse |
|
Utility Water
|
Municipal Water |
Parking
Land
|
Acreage
|
No |
|
Sewer
|
Sanitary Sewer |
Rooms
| Level |
Type |
Length |
Width |
Dimensions |
|
Second Level |
Dining Room |
2.77 m |
3.9 m |
2.77 m x 3.9 m |
|
Second Level |
Great Room |
2.77 m |
5.03 m |
2.77 m x 5.03 m |
|
Second Level |
Kitchen |
3.07 m |
5.18 m |
3.07 m x 5.18 m |
|
Third Level |
Primary Bedroom |
2.77 m |
4.6 m |
2.77 m x 4.6 m |
|
Third Level |
Bedroom 2 |
2.98 m |
3.47 m |
2.98 m x 3.47 m |
|
Third Level |
Bedroom 3 |
3.05 m |
2.98 m |
3.05 m x 2.98 m |
https://www.realtor.ca/real-estate/28256903/119-pearen-lane-barrie-rural-barrie-southwest

































