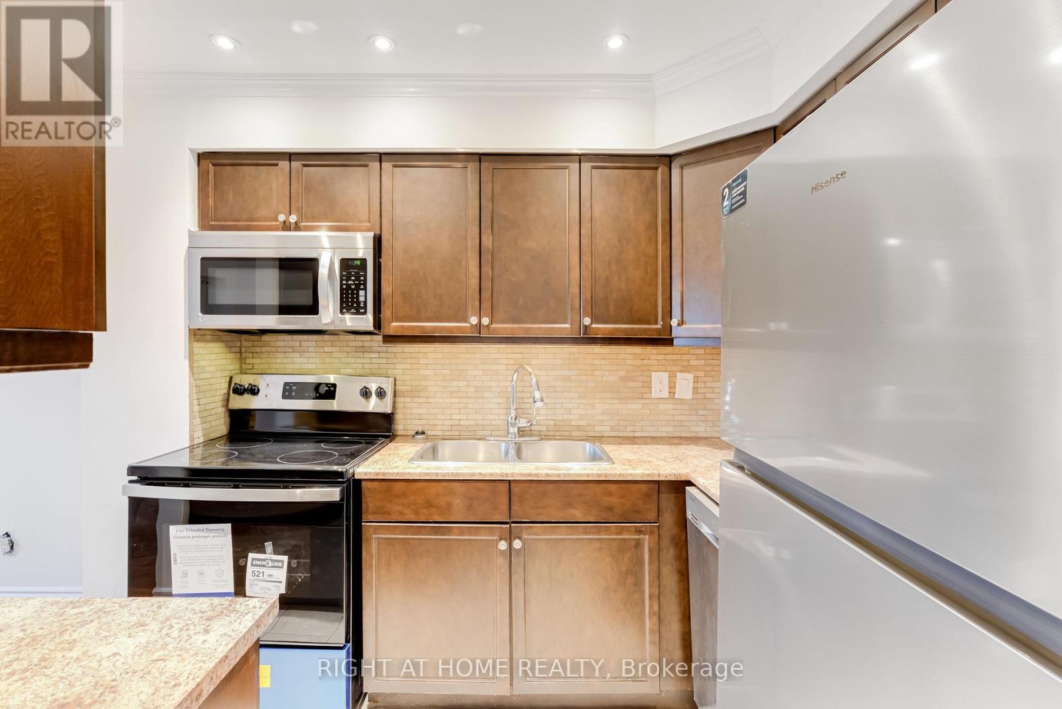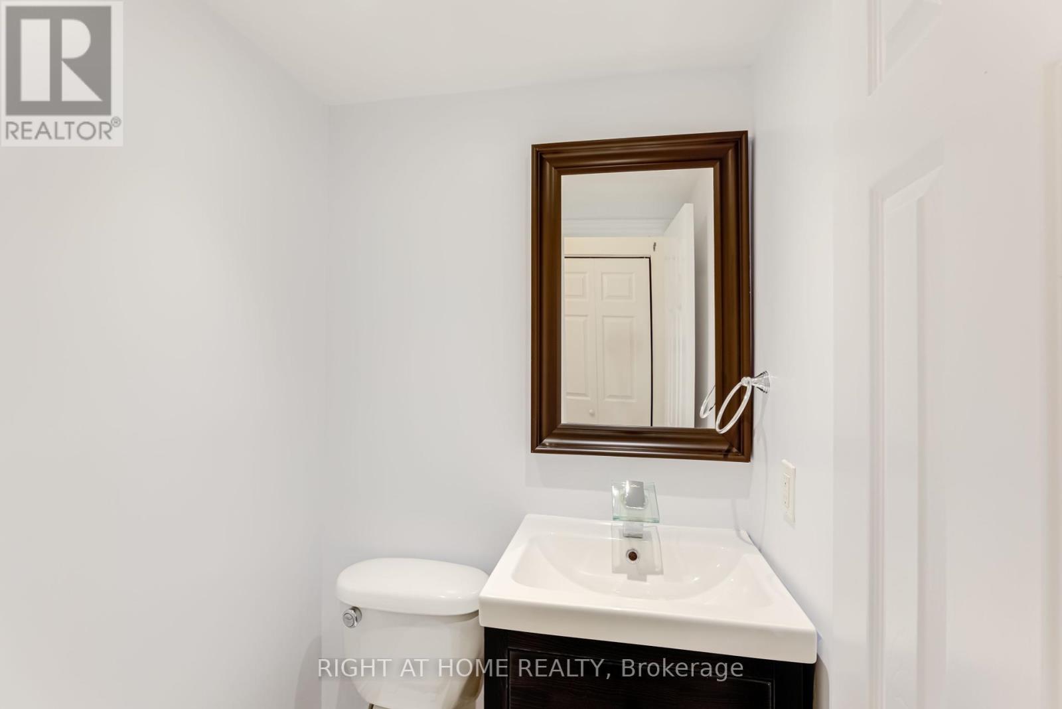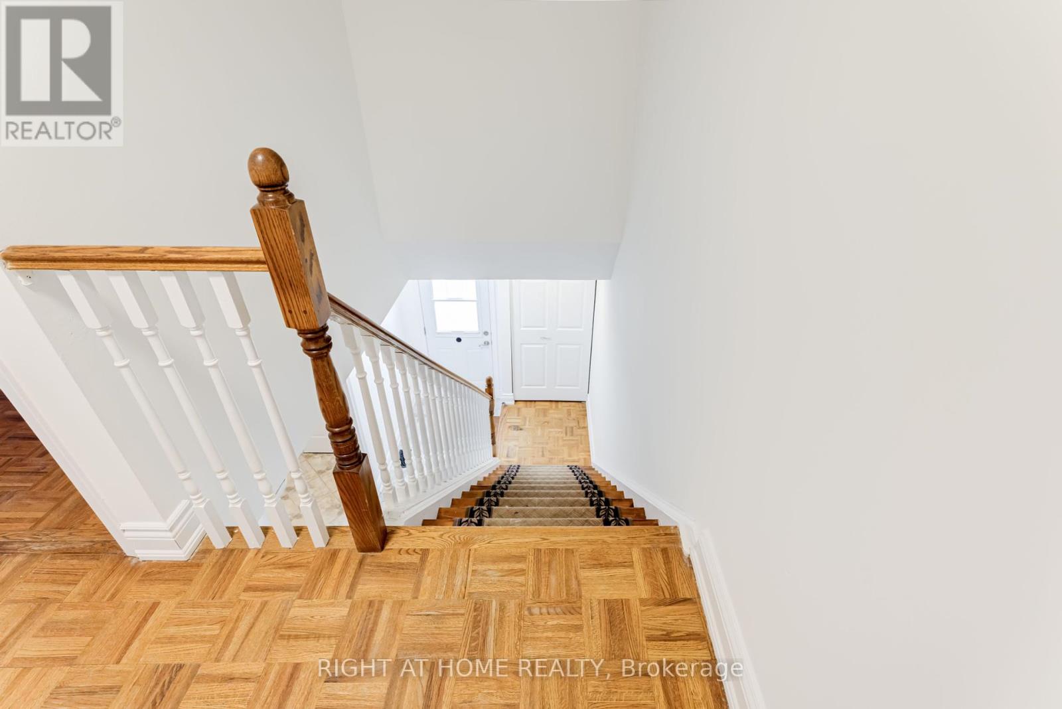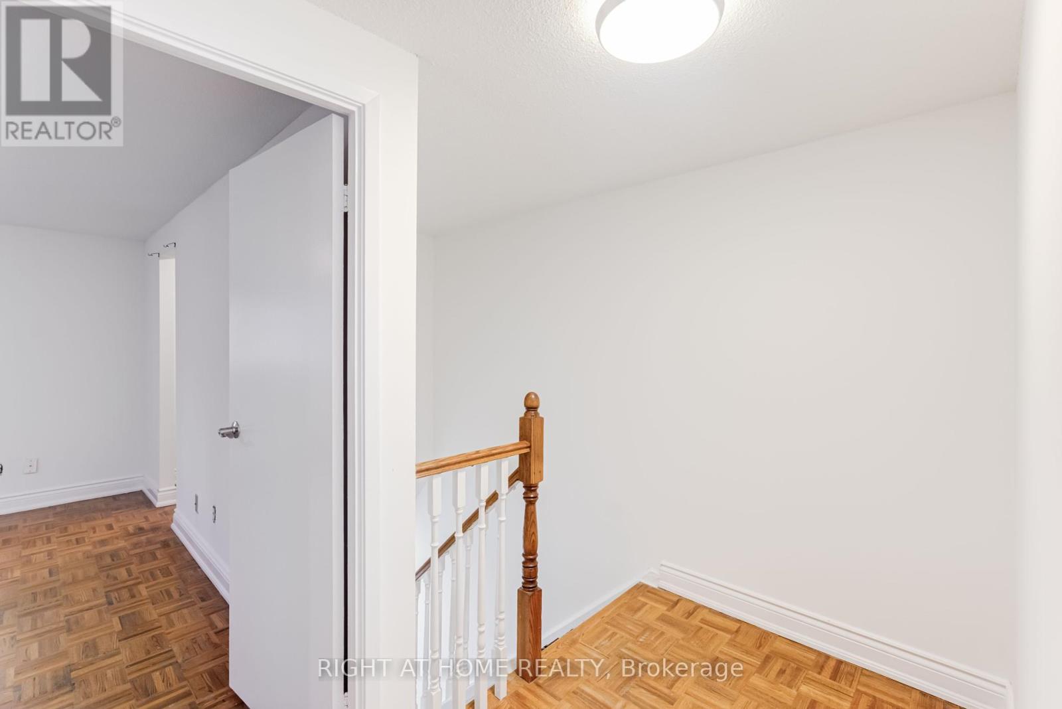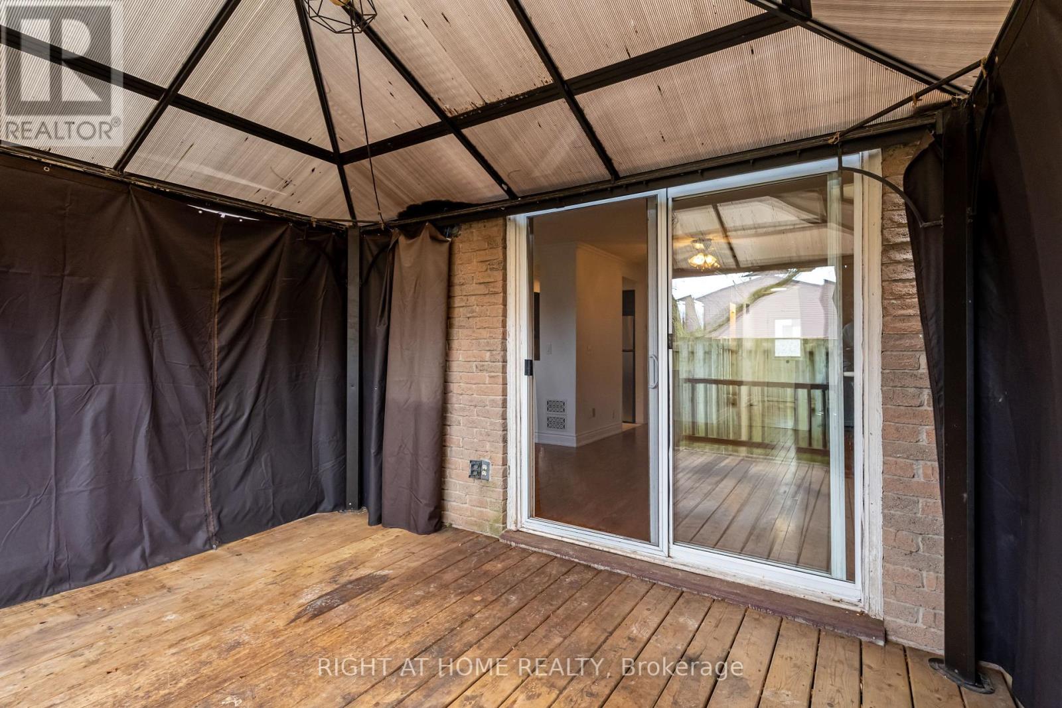119 - 941 Burns Street W Whitby (Lynde Creek), Ontario L1N 6J5
3 Bedroom
2 Bathroom
1000 - 1199 sqft
Central Air Conditioning
Forced Air
$599,999Maintenance, Water, Insurance, Parking, Common Area Maintenance
$322 Monthly
Maintenance, Water, Insurance, Parking, Common Area Maintenance
$322 Monthly*Lynde Creek Community* *Condo Townhouse* *3 bedrooms* *2 bathrooms* *long private driveway* *garage* *finished basement* *white and bright interior* *rear deck* *backyard * (id:55499)
Property Details
| MLS® Number | E12070721 |
| Property Type | Single Family |
| Community Name | Lynde Creek |
| Community Features | Pet Restrictions |
| Features | In Suite Laundry |
| Parking Space Total | 2 |
Building
| Bathroom Total | 2 |
| Bedrooms Above Ground | 3 |
| Bedrooms Total | 3 |
| Amenities | Visitor Parking |
| Basement Development | Partially Finished |
| Basement Type | N/a (partially Finished) |
| Cooling Type | Central Air Conditioning |
| Exterior Finish | Brick Veneer, Aluminum Siding |
| Half Bath Total | 1 |
| Heating Fuel | Natural Gas |
| Heating Type | Forced Air |
| Stories Total | 2 |
| Size Interior | 1000 - 1199 Sqft |
| Type | Row / Townhouse |
Parking
| Attached Garage | |
| Garage |
Land
| Acreage | No |
Rooms
| Level | Type | Length | Width | Dimensions |
|---|---|---|---|---|
| Second Level | Primary Bedroom | Measurements not available | ||
| Second Level | Bedroom 2 | Measurements not available | ||
| Second Level | Bedroom 3 | Measurements not available | ||
| Main Level | Living Room | Measurements not available | ||
| Main Level | Dining Room | Measurements not available | ||
| Main Level | Kitchen | Measurements not available |
https://www.realtor.ca/real-estate/28140314/119-941-burns-street-w-whitby-lynde-creek-lynde-creek
Interested?
Contact us for more information














