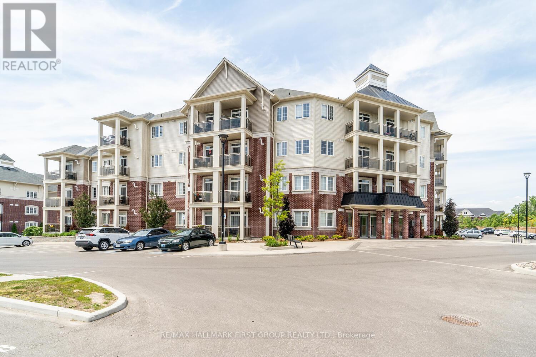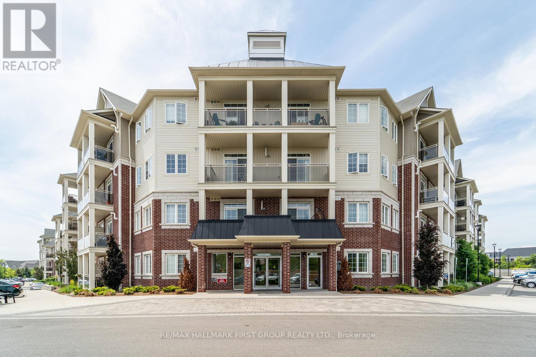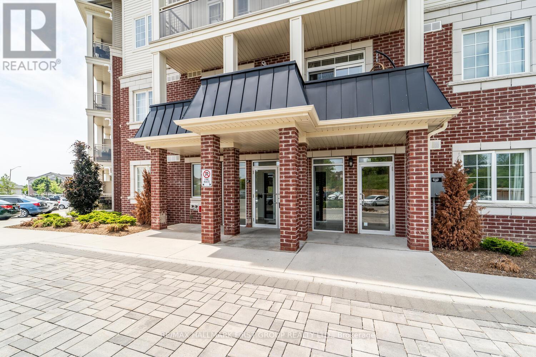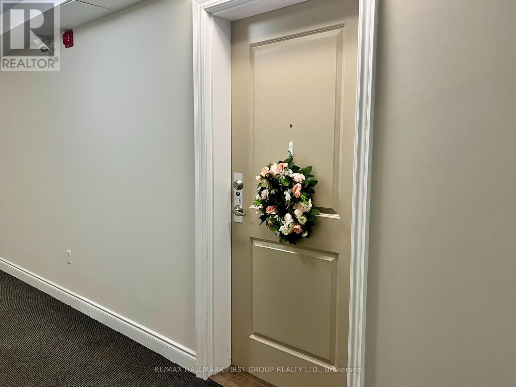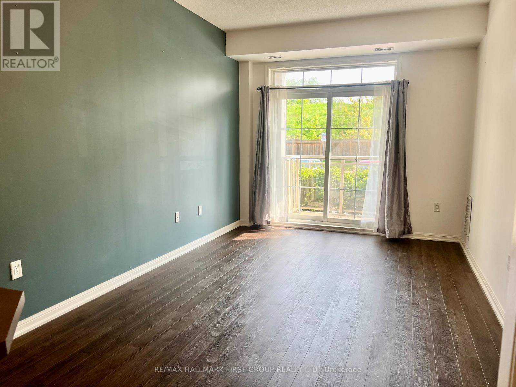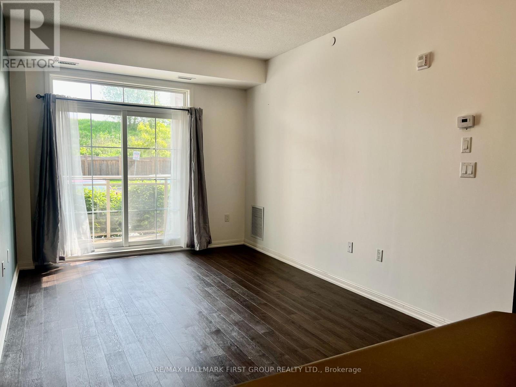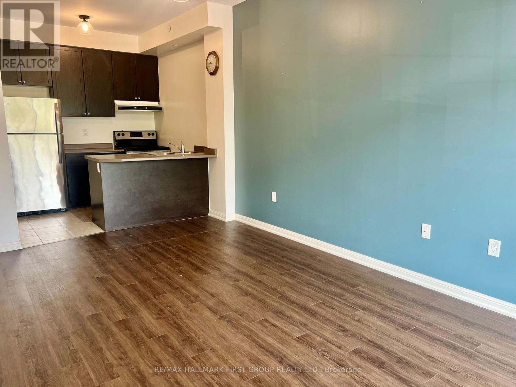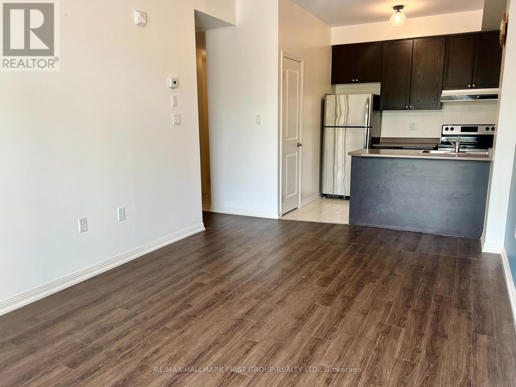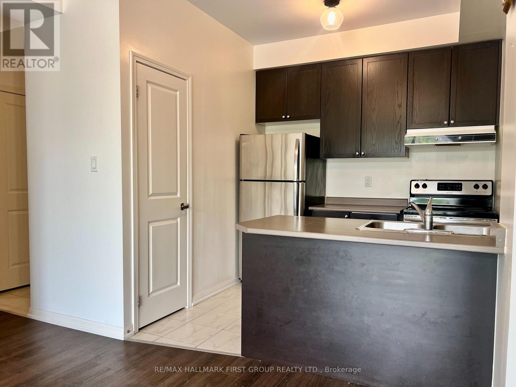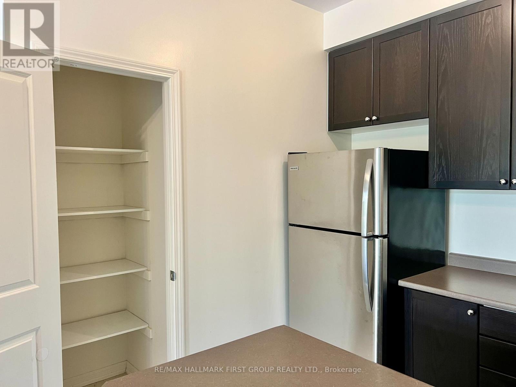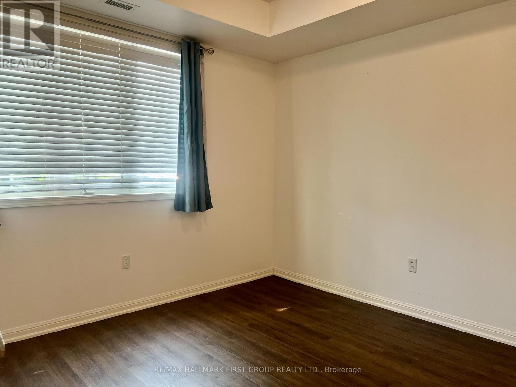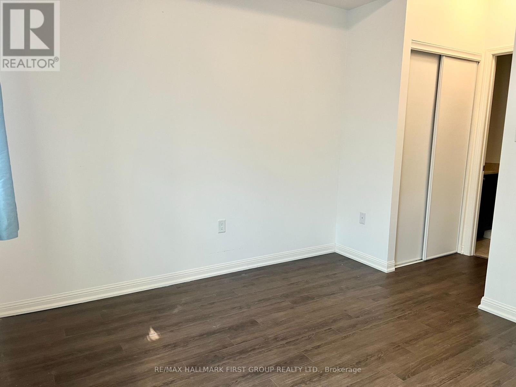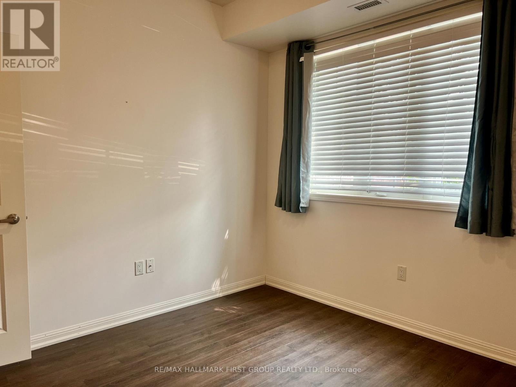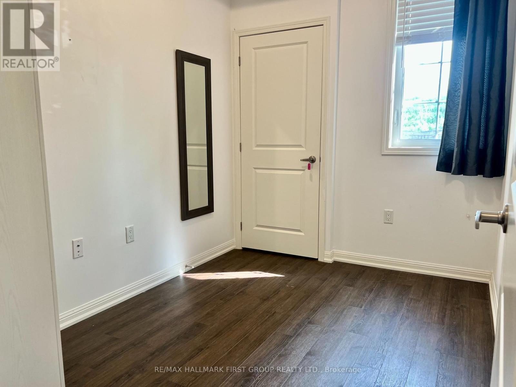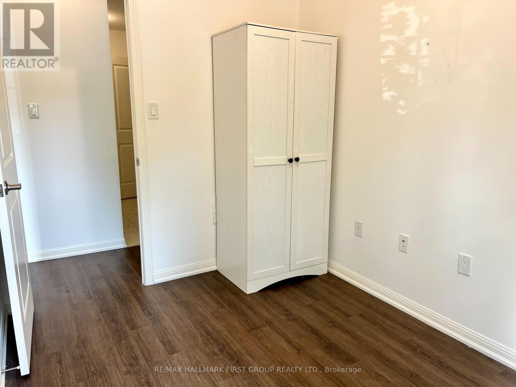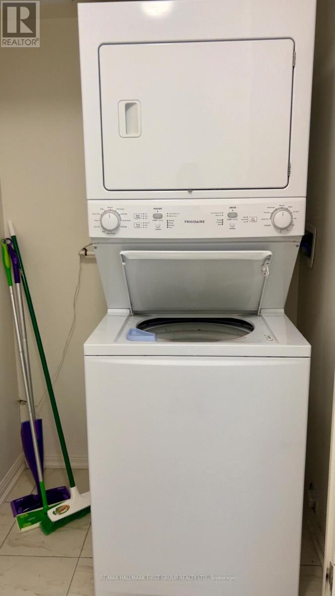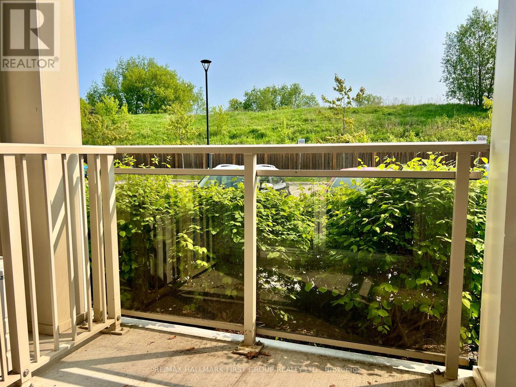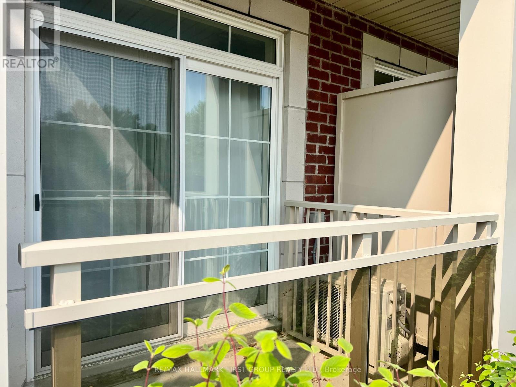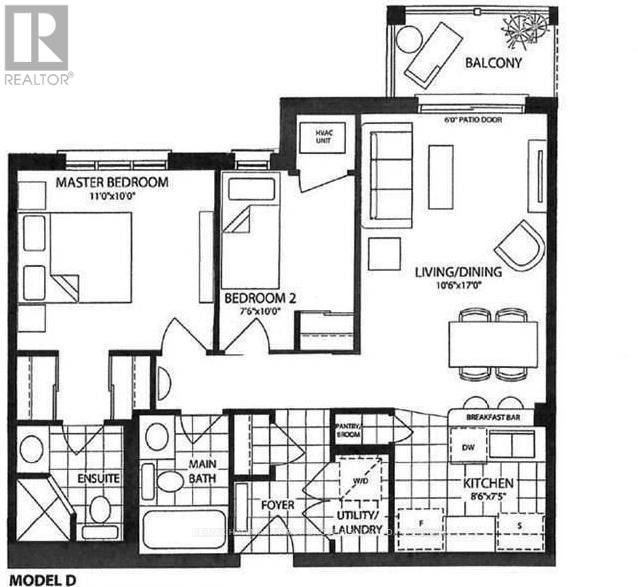2 Bedroom
2 Bathroom
700 - 799 sqft
Central Air Conditioning
Forced Air
Landscaped
$2,350 Monthly
Bright & spacious 2-bedroom, 2 full bathroom condo situated on the main floor offering easy, stair-free entry and ideal accessibility! This thoughtfully designed unit features an open-concept layout, kitchen with breakfast bar, stainless steel appliances, and ample cabinetry, plus a pantry! The living and dining areas provide tons of natural light with high-quality laminate flooring throughout. The generously sized primary bedroom has two large closets and a private ensuite bathroom. The second bedroom is ideal for guests, a home office, or growing families with easy access to main 4pc bath. Additional highlights include convenient ensuite laundry and a private balcony for enjoying your morning coffee or unwinding at the end of the day! 1 dedicated parking spot included, close to entrance! With modern style, functional space, and unbeatable main-floor access, this beautiful condo is perfect anyone looking for low-maintenance living in a desirable location. Close proximity to transit, 401, shopping, restaurants, and more! (id:55499)
Property Details
|
MLS® Number
|
E12189432 |
|
Property Type
|
Single Family |
|
Community Name
|
Bowmanville |
|
Community Features
|
Pet Restrictions |
|
Features
|
Lighting, Balcony |
|
Parking Space Total
|
1 |
Building
|
Bathroom Total
|
2 |
|
Bedrooms Above Ground
|
2 |
|
Bedrooms Total
|
2 |
|
Age
|
New Building |
|
Amenities
|
Exercise Centre, Party Room, Visitor Parking |
|
Cooling Type
|
Central Air Conditioning |
|
Exterior Finish
|
Brick |
|
Fire Protection
|
Controlled Entry |
|
Flooring Type
|
Laminate |
|
Heating Fuel
|
Natural Gas |
|
Heating Type
|
Forced Air |
|
Size Interior
|
700 - 799 Sqft |
|
Type
|
Apartment |
Parking
Land
|
Acreage
|
No |
|
Landscape Features
|
Landscaped |
Rooms
| Level |
Type |
Length |
Width |
Dimensions |
|
Main Level |
Living Room |
3.23 m |
5.18 m |
3.23 m x 5.18 m |
|
Main Level |
Dining Room |
3.23 m |
5.18 m |
3.23 m x 5.18 m |
|
Main Level |
Kitchen |
2.62 m |
2.23 m |
2.62 m x 2.23 m |
|
Main Level |
Primary Bedroom |
3.35 m |
3.05 m |
3.35 m x 3.05 m |
|
Main Level |
Bedroom 2 |
2.31 m |
3.05 m |
2.31 m x 3.05 m |
https://www.realtor.ca/real-estate/28401761/119-80-aspen-springs-drive-clarington-bowmanville-bowmanville

