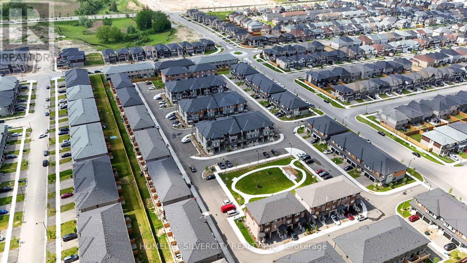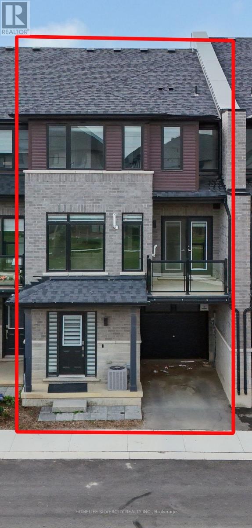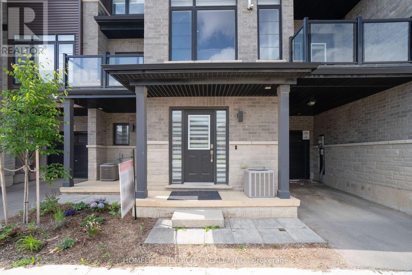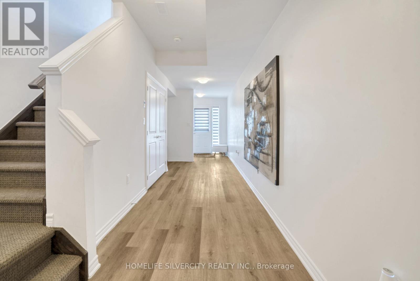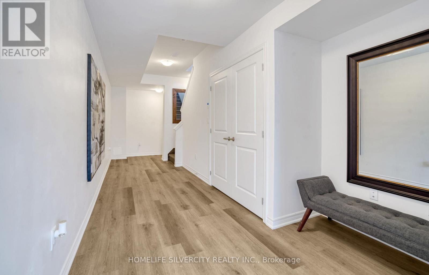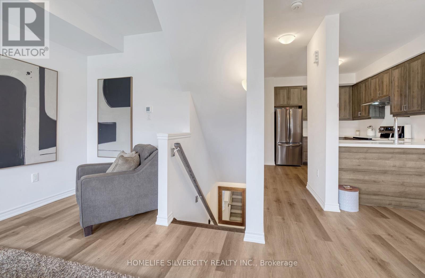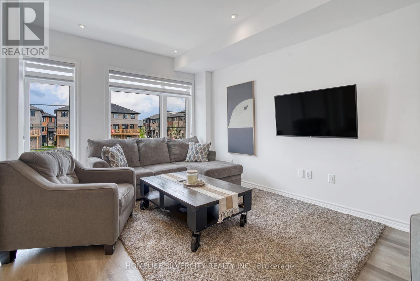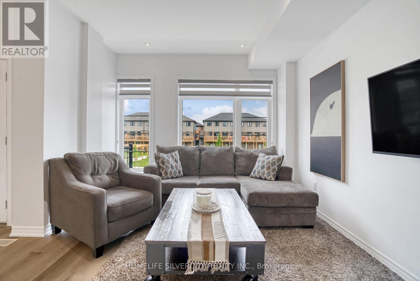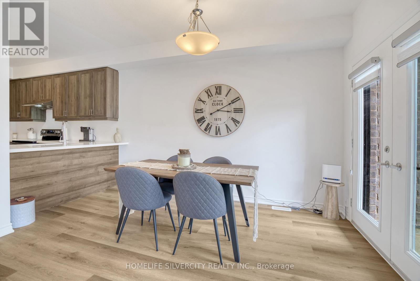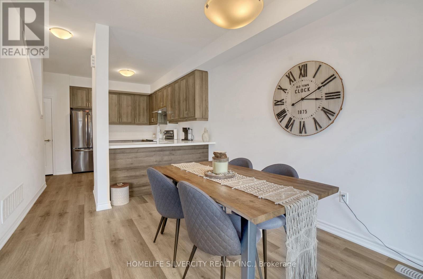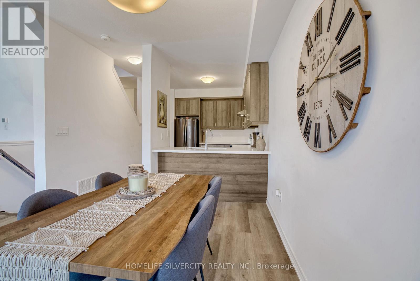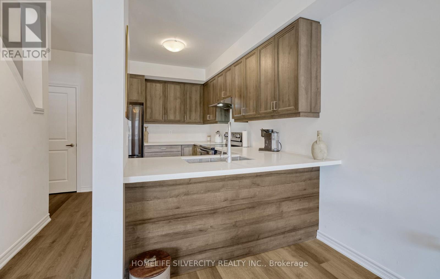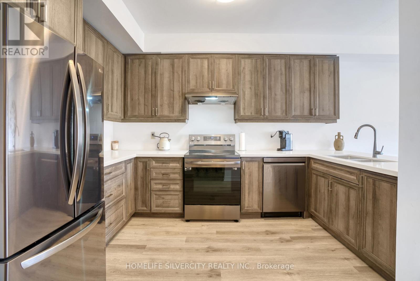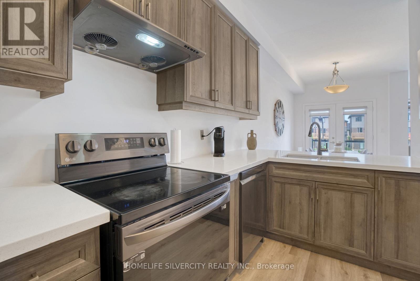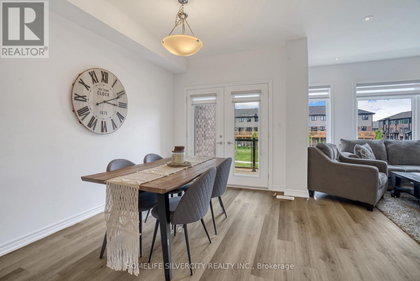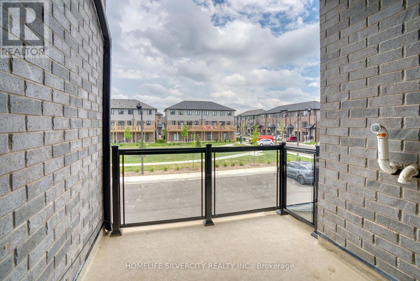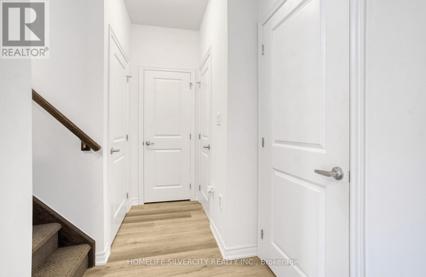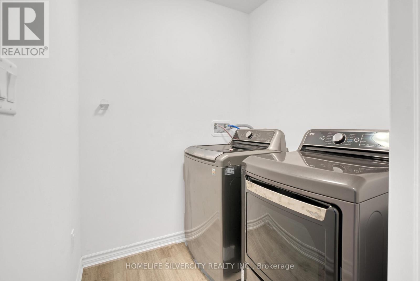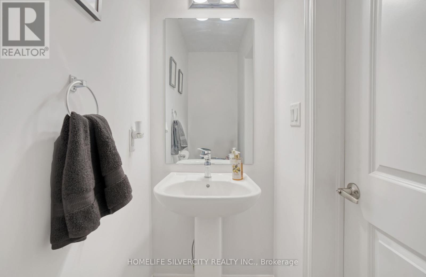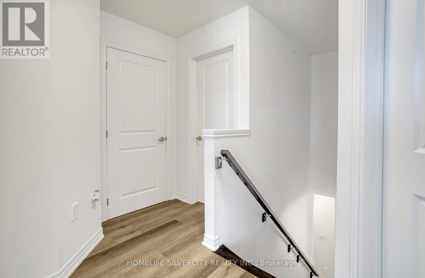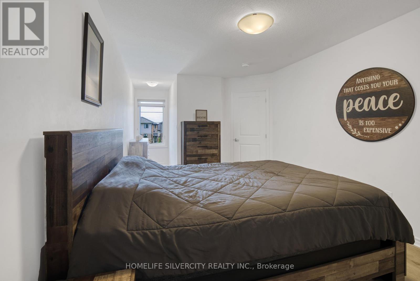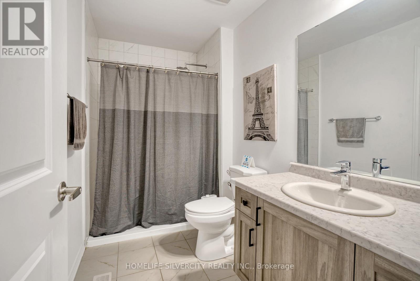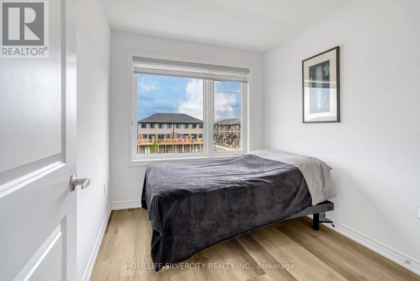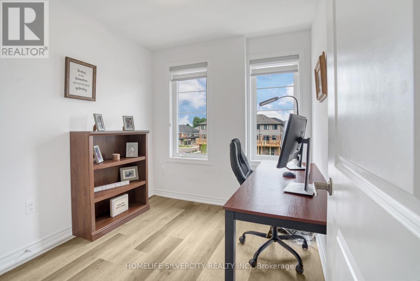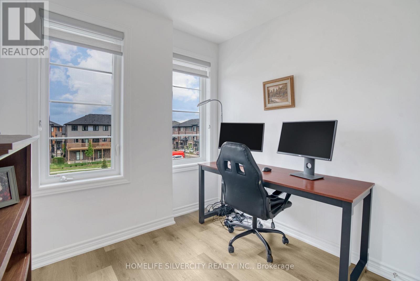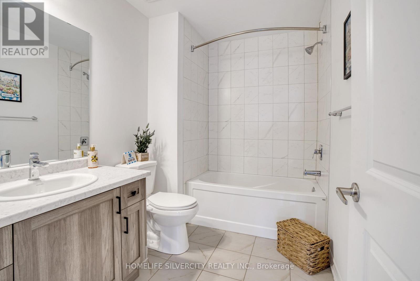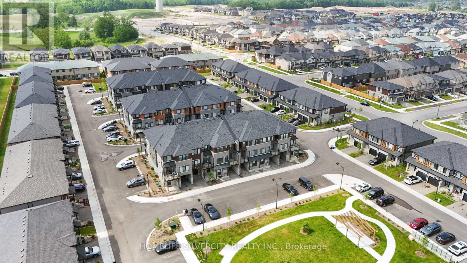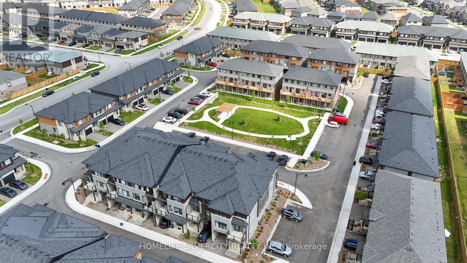119 - 461 Blackburn Drive Brantford, Ontario N3T 0W9
$635,999Maintenance, Parcel of Tied Land
$69.29 Monthly
Maintenance, Parcel of Tied Land
$69.29 MonthlyThis 3-storey Lucerne model offers over 1,600 sqft of living space and the privacy you've been looking for no homes in front, just open park views. Inside, you'll find a bright and open layout with modern finishes, a spacious kitchen with quartz counters, stainless steel appliances, and a walkout balcony perfect for morning coffee. The primary bedroom feels like a retreat with two closets, a cozy sitting area, and a private ensuite. Plus, there's convenient garage access, upper-floor laundry, and plenty of guest parking steps from your door. Family-friendly location close to schools, trails, and everyday essentials. Move-in ready and made for easy living. (id:55499)
Property Details
| MLS® Number | X12210422 |
| Property Type | Single Family |
| Amenities Near By | Park, Public Transit, Schools |
| Parking Space Total | 2 |
Building
| Bathroom Total | 3 |
| Bedrooms Above Ground | 3 |
| Bedrooms Total | 3 |
| Appliances | Dishwasher, Dryer, Stove, Washer, Refrigerator |
| Construction Style Attachment | Attached |
| Cooling Type | Central Air Conditioning |
| Exterior Finish | Vinyl Siding, Stone |
| Foundation Type | Concrete |
| Heating Fuel | Natural Gas |
| Heating Type | Forced Air |
| Stories Total | 3 |
| Size Interior | 1500 - 2000 Sqft |
| Type | Row / Townhouse |
| Utility Water | Municipal Water |
Parking
| Attached Garage | |
| Garage |
Land
| Acreage | No |
| Land Amenities | Park, Public Transit, Schools |
| Sewer | Septic System |
| Size Depth | 40 Ft ,6 In |
| Size Frontage | 21 Ft |
| Size Irregular | 21 X 40.5 Ft |
| Size Total Text | 21 X 40.5 Ft |
https://www.realtor.ca/real-estate/28446354/119-461-blackburn-drive-brantford
Interested?
Contact us for more information

