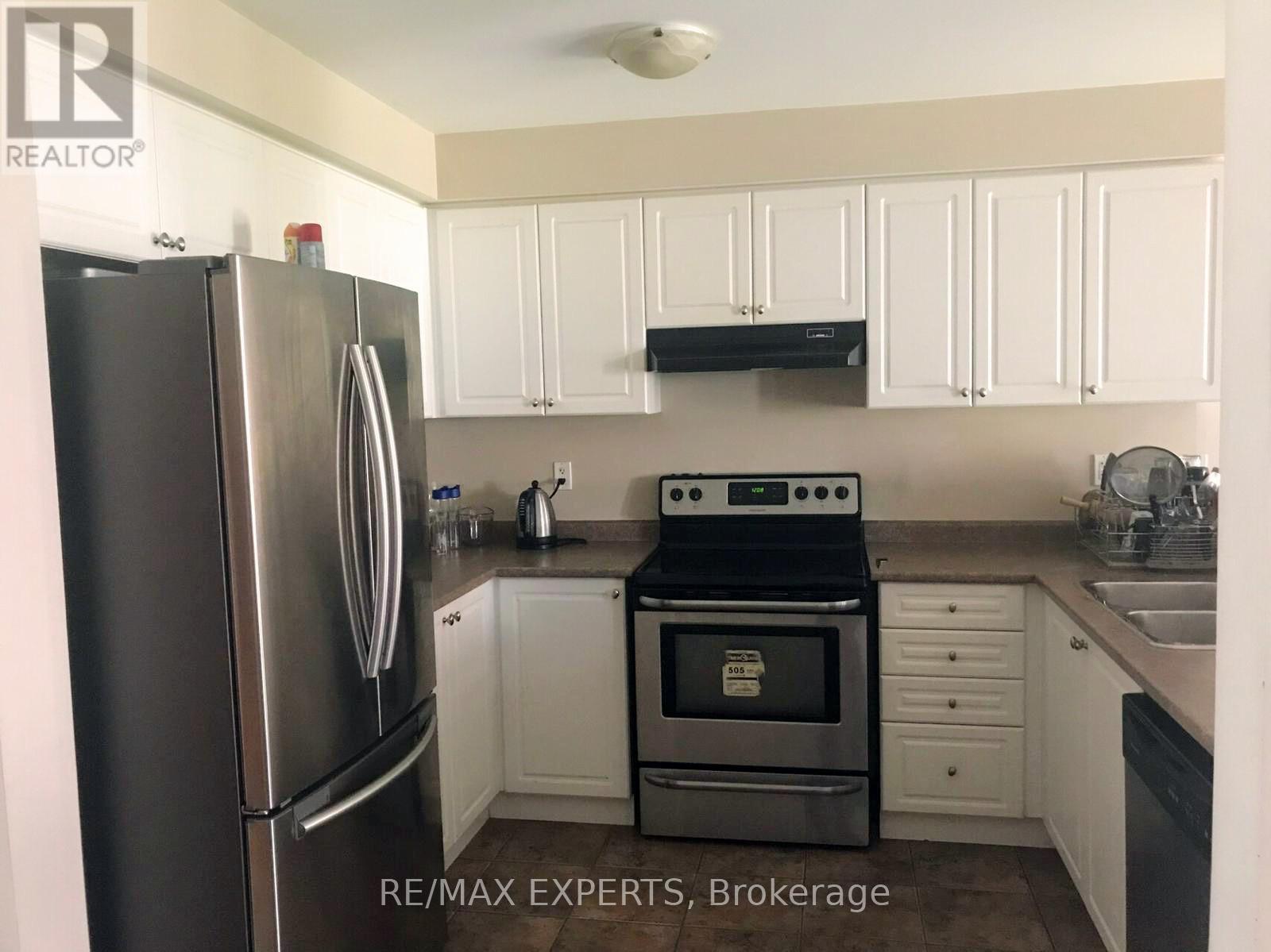3 Bedroom
3 Bathroom
1100 - 1500 sqft
Central Air Conditioning
Forced Air
$3,000 Monthly
Welcome to this open concept 3 bed + 2.5 bath townhouse in a high demand neighborhood of Brampton (Bramalea Rd /Father Tobin Rd) . This sun filled home features 9 ft ceilings, laminate floors throughout, oak stairs, open concept living room with a walkout to a fenced yard & a dining room with ceramic floors. The kitchen comes with stainless steel appliances, a breakfast bar, ceramic floors overlooking the living room. Upper level boasts a primary bedroom with a walk-in closet & a 4 pc bath with a soaker tub plus 2 spacious bedrooms & a 4pc bath. Great location steps to all the amenities, transit, Chalo Fresh Co, banks, schools, library, restaurants, sports centre, parks, hospital, Hwy 410 & much much more. *** Pictures were taken prior to the current tenants moved in. *** (id:55499)
Property Details
|
MLS® Number
|
W12173330 |
|
Property Type
|
Single Family |
|
Community Name
|
Sandringham-Wellington |
|
Amenities Near By
|
Hospital, Park, Place Of Worship, Public Transit, Schools |
|
Parking Space Total
|
2 |
Building
|
Bathroom Total
|
3 |
|
Bedrooms Above Ground
|
3 |
|
Bedrooms Total
|
3 |
|
Age
|
6 To 15 Years |
|
Appliances
|
Dishwasher, Dryer, Stove, Washer, Refrigerator |
|
Basement Development
|
Unfinished |
|
Basement Type
|
Full (unfinished) |
|
Construction Style Attachment
|
Attached |
|
Cooling Type
|
Central Air Conditioning |
|
Exterior Finish
|
Brick |
|
Flooring Type
|
Laminate, Ceramic |
|
Foundation Type
|
Concrete |
|
Half Bath Total
|
1 |
|
Heating Fuel
|
Natural Gas |
|
Heating Type
|
Forced Air |
|
Stories Total
|
2 |
|
Size Interior
|
1100 - 1500 Sqft |
|
Type
|
Row / Townhouse |
|
Utility Water
|
Municipal Water |
Parking
Land
|
Acreage
|
No |
|
Land Amenities
|
Hospital, Park, Place Of Worship, Public Transit, Schools |
|
Sewer
|
Sanitary Sewer |
|
Size Depth
|
100 Ft ,8 In |
|
Size Frontage
|
20 Ft |
|
Size Irregular
|
20 X 100.7 Ft |
|
Size Total Text
|
20 X 100.7 Ft |
Rooms
| Level |
Type |
Length |
Width |
Dimensions |
|
Second Level |
Primary Bedroom |
3.78 m |
3.76 m |
3.78 m x 3.76 m |
|
Second Level |
Bedroom 2 |
3.76 m |
2.97 m |
3.76 m x 2.97 m |
|
Second Level |
Bedroom 3 |
3.1 m |
2.59 m |
3.1 m x 2.59 m |
|
Main Level |
Living Room |
5.13 m |
3.38 m |
5.13 m x 3.38 m |
|
Main Level |
Dining Room |
2.57 m |
2.57 m |
2.57 m x 2.57 m |
|
Main Level |
Kitchen |
2.62 m |
2.57 m |
2.62 m x 2.57 m |
https://www.realtor.ca/real-estate/28366886/119-18-cedarbrook-road-brampton-sandringham-wellington-sandringham-wellington














