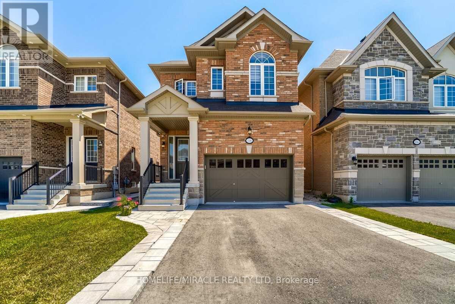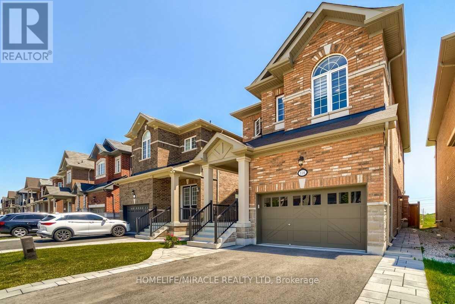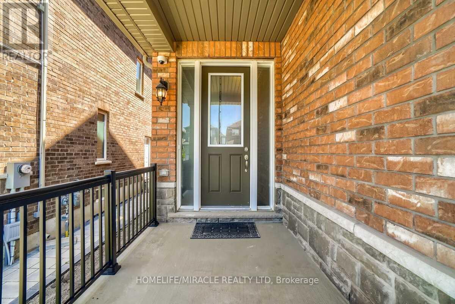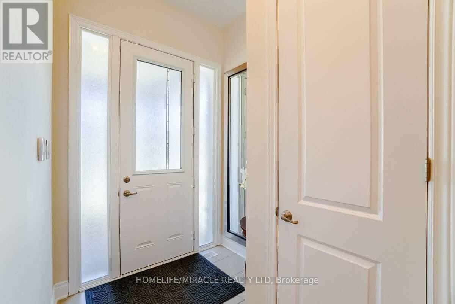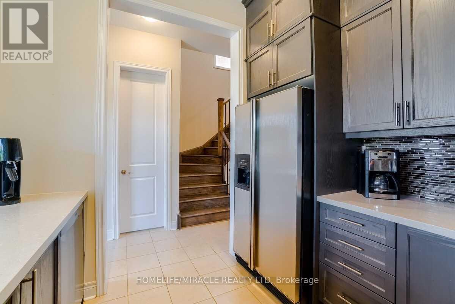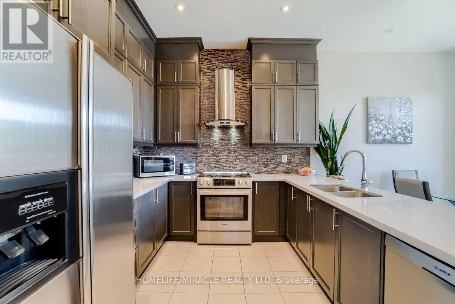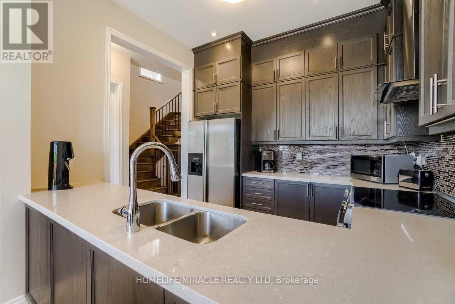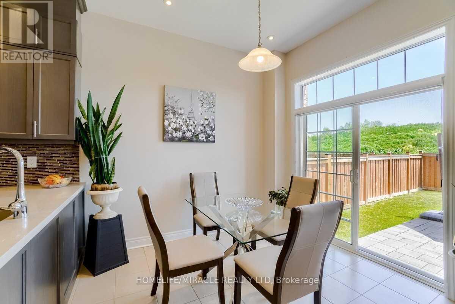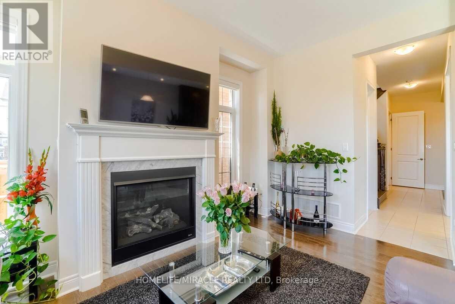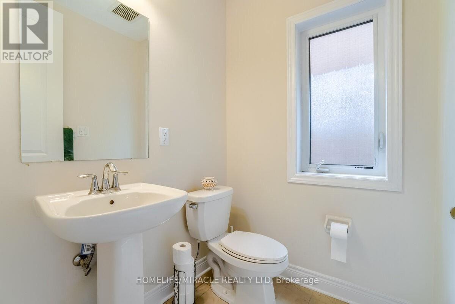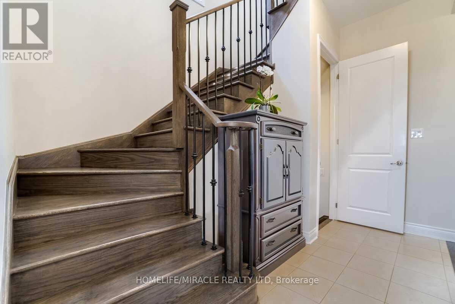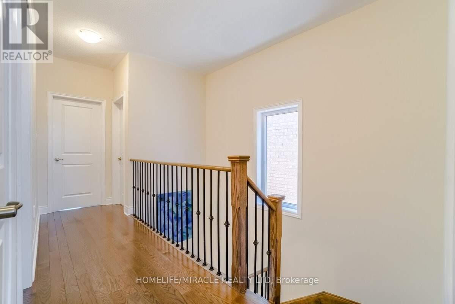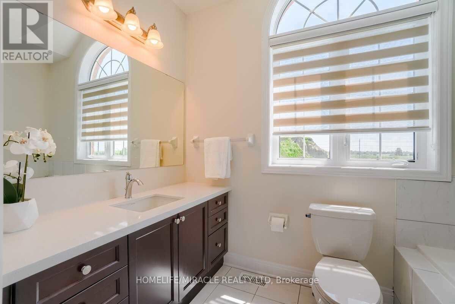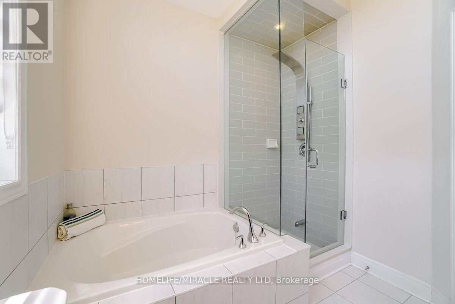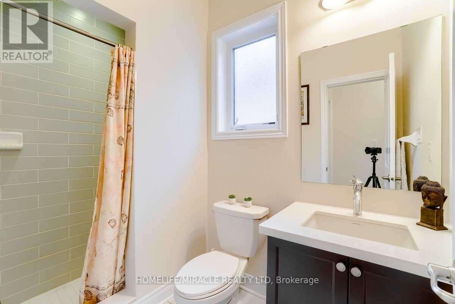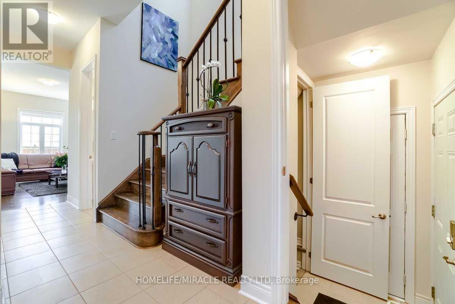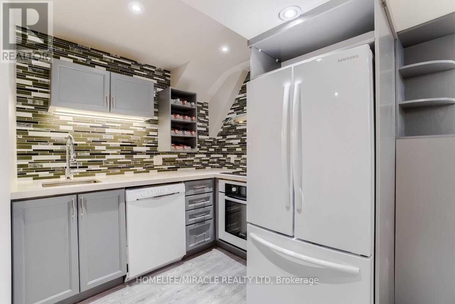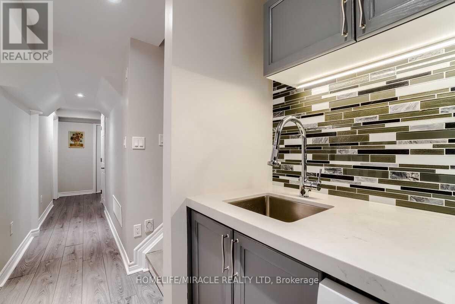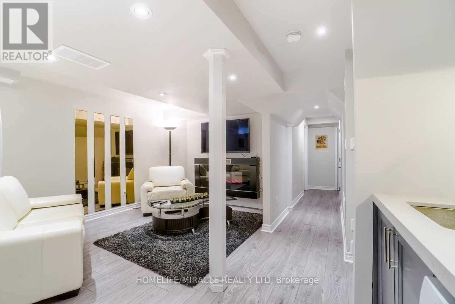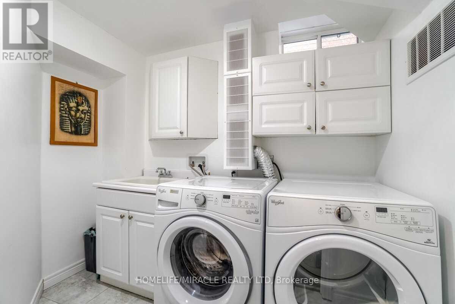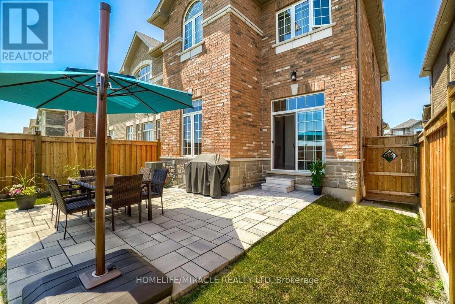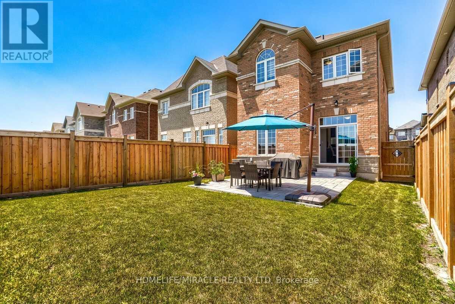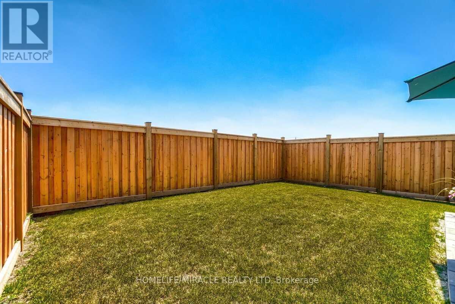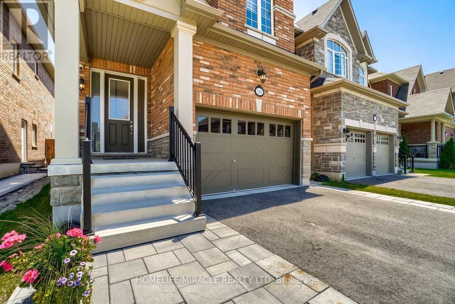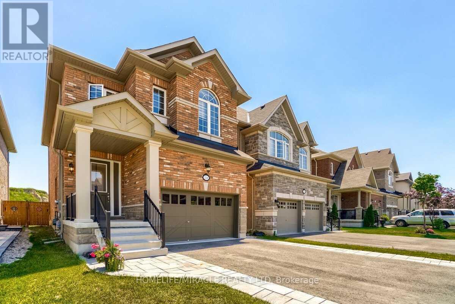118 Morningside Drive Halton Hills (Georgetown), Ontario L7G 0M2
5 Bedroom
5 Bathroom
Fireplace
Central Air Conditioning
Forced Air
$4,500 Monthly
Beautiful Detached Home W/10 Ft Ceiling On Main Floor, Dining Room With Hardwood Floors, Large Kitchen With Eat In Area, S/S Appliances, Quartz Countertops, Extended Cabinets, Walk Out To Enclosed Fence Backyard. Family Room W/Gas Fireplace And Hardwood Floors. 2nd Floor With 9Ft Ceilings, 4 Good Size Bedrooms, Continue To Lower Level With Access To Garage, And Side Entrance To Finished Basement With Kitchen, Rec. Room, 5th Bedroom, Laundry Room, 4Pc Washroom And Cellar. (id:55499)
Property Details
| MLS® Number | W12107902 |
| Property Type | Single Family |
| Community Name | Georgetown |
| Features | In Suite Laundry |
| Parking Space Total | 4 |
Building
| Bathroom Total | 5 |
| Bedrooms Above Ground | 4 |
| Bedrooms Below Ground | 1 |
| Bedrooms Total | 5 |
| Basement Features | Separate Entrance |
| Basement Type | N/a |
| Construction Style Attachment | Detached |
| Cooling Type | Central Air Conditioning |
| Exterior Finish | Brick |
| Fireplace Present | Yes |
| Foundation Type | Concrete |
| Half Bath Total | 1 |
| Heating Fuel | Natural Gas |
| Heating Type | Forced Air |
| Stories Total | 2 |
| Type | House |
| Utility Water | Municipal Water |
Parking
| Attached Garage | |
| Garage |
Land
| Acreage | No |
https://www.realtor.ca/real-estate/28223966/118-morningside-drive-halton-hills-georgetown-georgetown
Interested?
Contact us for more information

