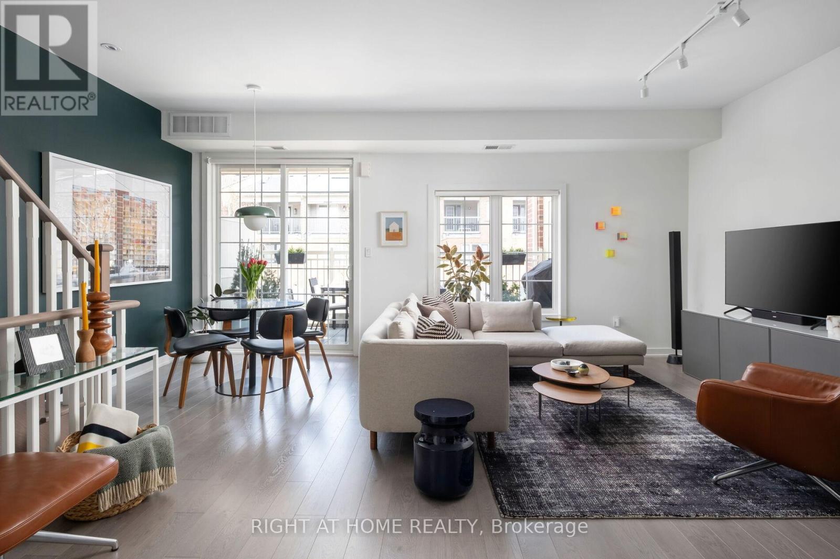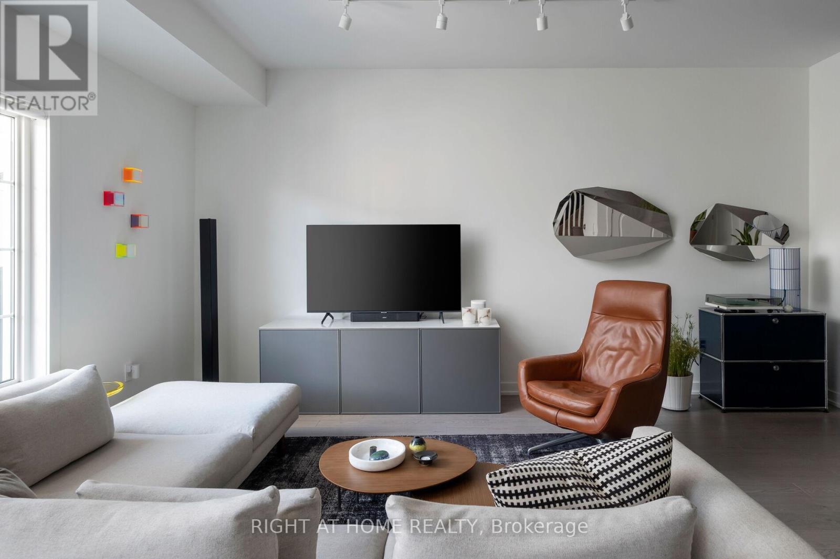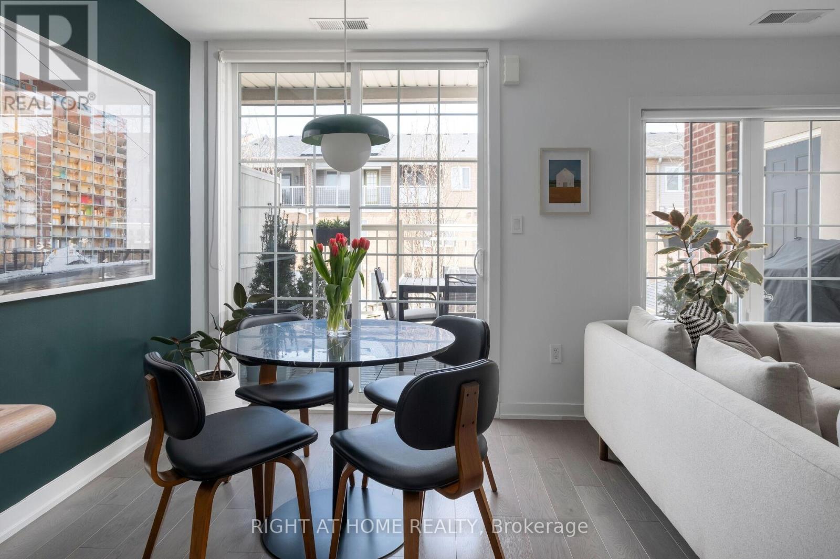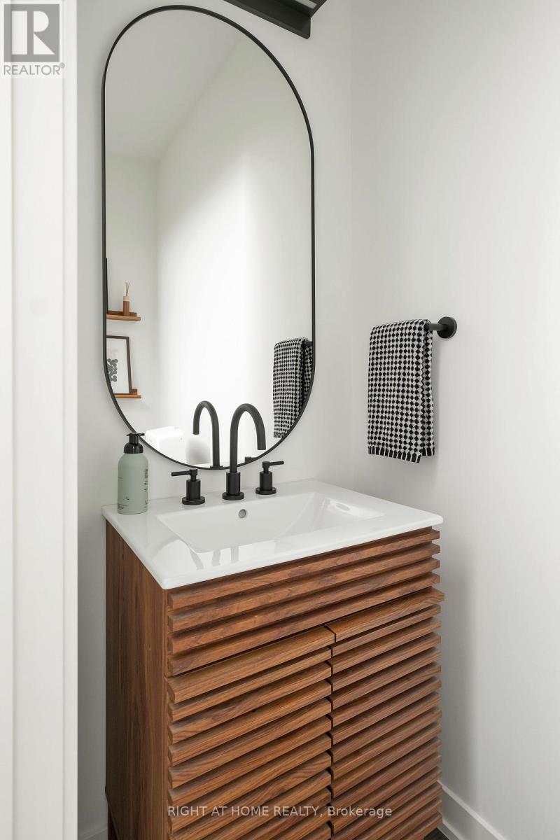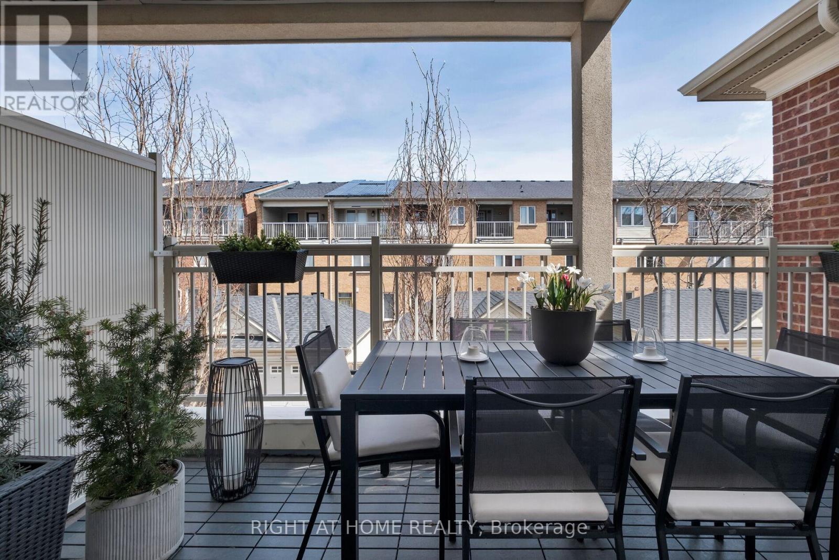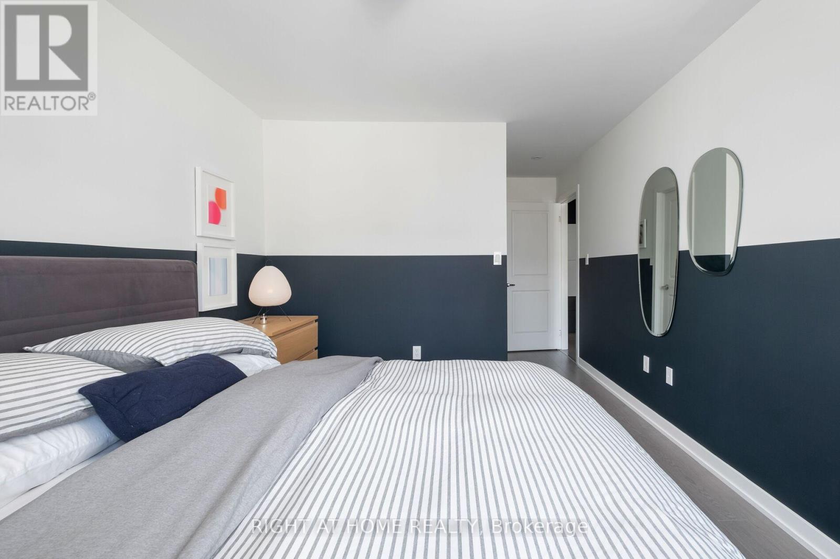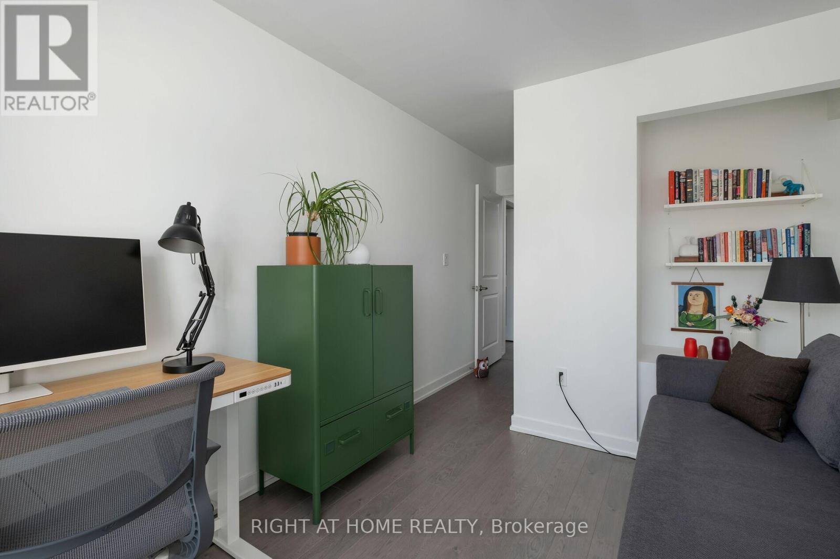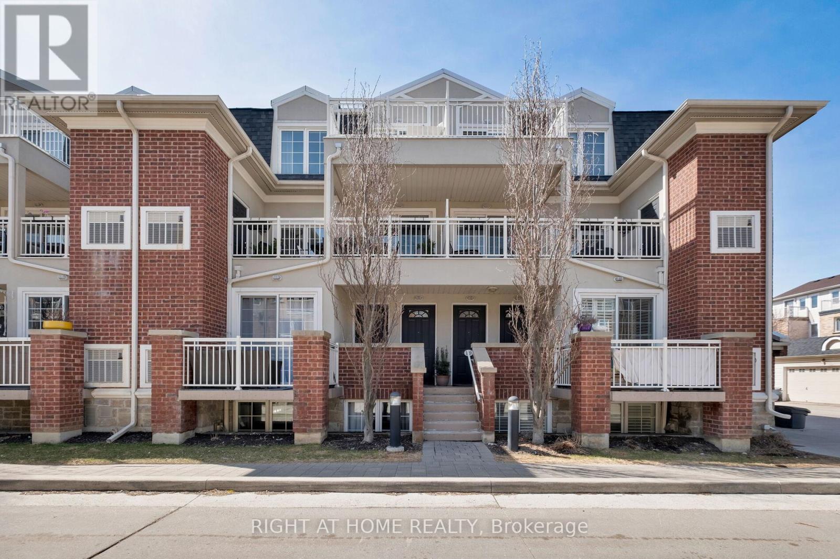118 - 2320 Gerrard Street E Toronto (East End-Danforth), Ontario M4E 2E1
$819,000Maintenance, Parking, Common Area Maintenance, Insurance, Water
$722.61 Monthly
Maintenance, Parking, Common Area Maintenance, Insurance, Water
$722.61 MonthlyAn Upper Beach gem. This 2+1 townhome is a cut above and screams pride of ownership. The exceptional main floor offers an abundance of space with an ideal layout. Open concept with high ceilings and large windows that flood the room with natural light. Updated kitchen with stainless steel appliances, under cabinet lighting and breakfast bar. Updated powder room. As well as a walkout to a generous patio fit for hosting. On the second floor, the oversized primary bedroom comfortably fits a king bed and then some. It features a walk-in closet and jack and jill washroom. The second bedroom boasts a private sun filled balcony. Tasteful lighting and quality flooring throughout. Loads of storage. Owned parking and locker. Effective sound proofing between units and friendly neighbours! The property is well maintained with responsive management, quality landscaping and efficient snow removal. The location doesnt get any more convenient for commuters. 6 min walk to TTC and Go stations. Union station door to door in 20 mins. Short walk to plenty of shops and restaurants. Parks and playgrounds in every direction. A perfect place to call home. 1176 Sqft per mpac. (id:55499)
Open House
This property has open houses!
5:30 pm
Ends at:8:00 pm
Property Details
| MLS® Number | E12099065 |
| Property Type | Single Family |
| Community Name | East End-Danforth |
| Community Features | Pet Restrictions |
| Features | Balcony |
| Parking Space Total | 1 |
Building
| Bathroom Total | 2 |
| Bedrooms Above Ground | 2 |
| Bedrooms Below Ground | 1 |
| Bedrooms Total | 3 |
| Amenities | Storage - Locker |
| Cooling Type | Central Air Conditioning |
| Exterior Finish | Brick |
| Flooring Type | Laminate |
| Half Bath Total | 1 |
| Heating Fuel | Natural Gas |
| Heating Type | Forced Air |
| Stories Total | 2 |
| Size Interior | 1000 - 1199 Sqft |
| Type | Row / Townhouse |
Parking
| Underground | |
| Garage |
Land
| Acreage | No |
Rooms
| Level | Type | Length | Width | Dimensions |
|---|---|---|---|---|
| Main Level | Living Room | 4.52 m | 4.01 m | 4.52 m x 4.01 m |
| Main Level | Dining Room | 4.52 m | 1.88 m | 4.52 m x 1.88 m |
| Main Level | Kitchen | 4.01 m | 3.24 m | 4.01 m x 3.24 m |
| Upper Level | Den | 2.83 m | 2.75 m | 2.83 m x 2.75 m |
| Upper Level | Primary Bedroom | 4.14 m | 3.1 m | 4.14 m x 3.1 m |
| Upper Level | Bedroom 2 | 3.04 m | 2.74 m | 3.04 m x 2.74 m |
Interested?
Contact us for more information

