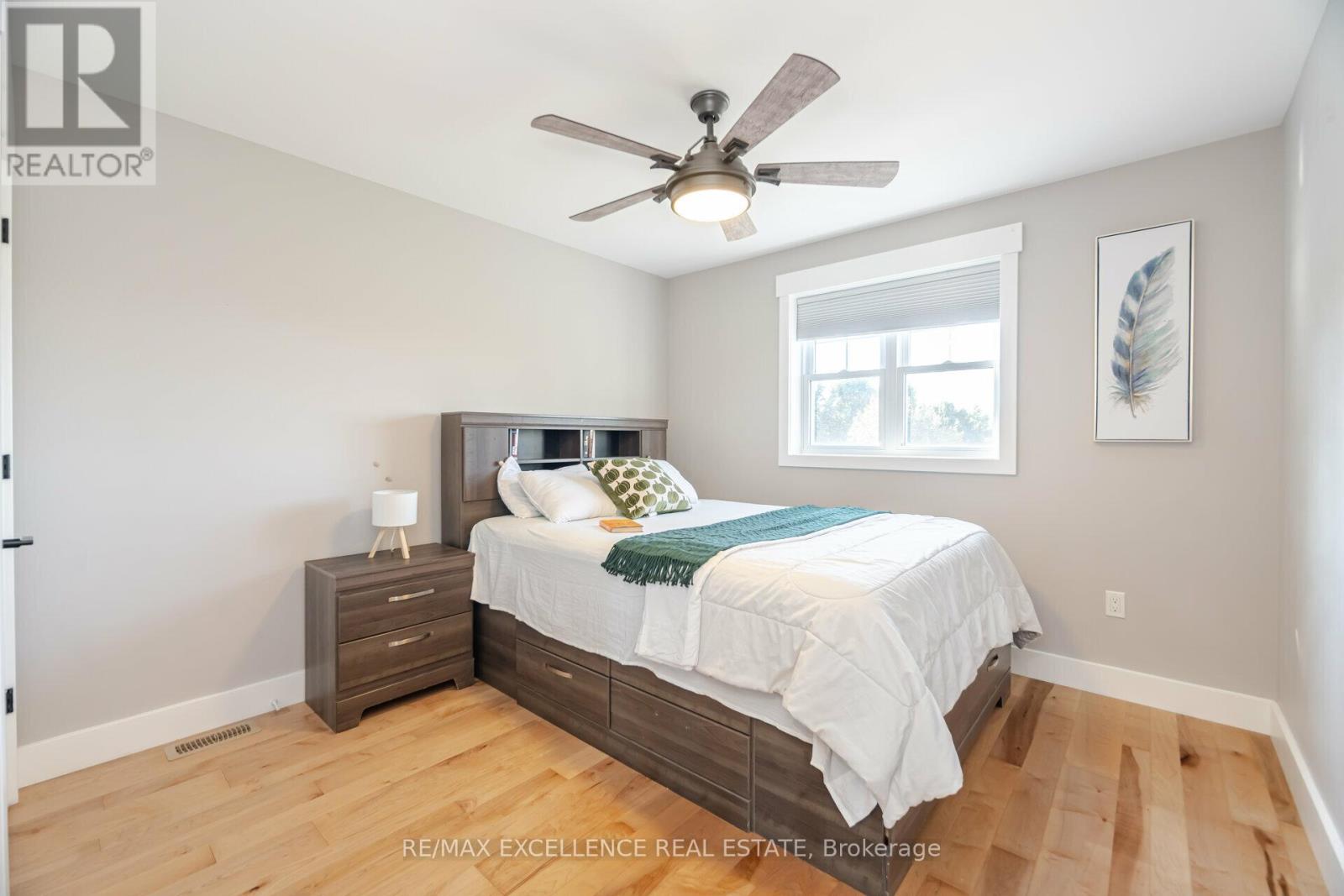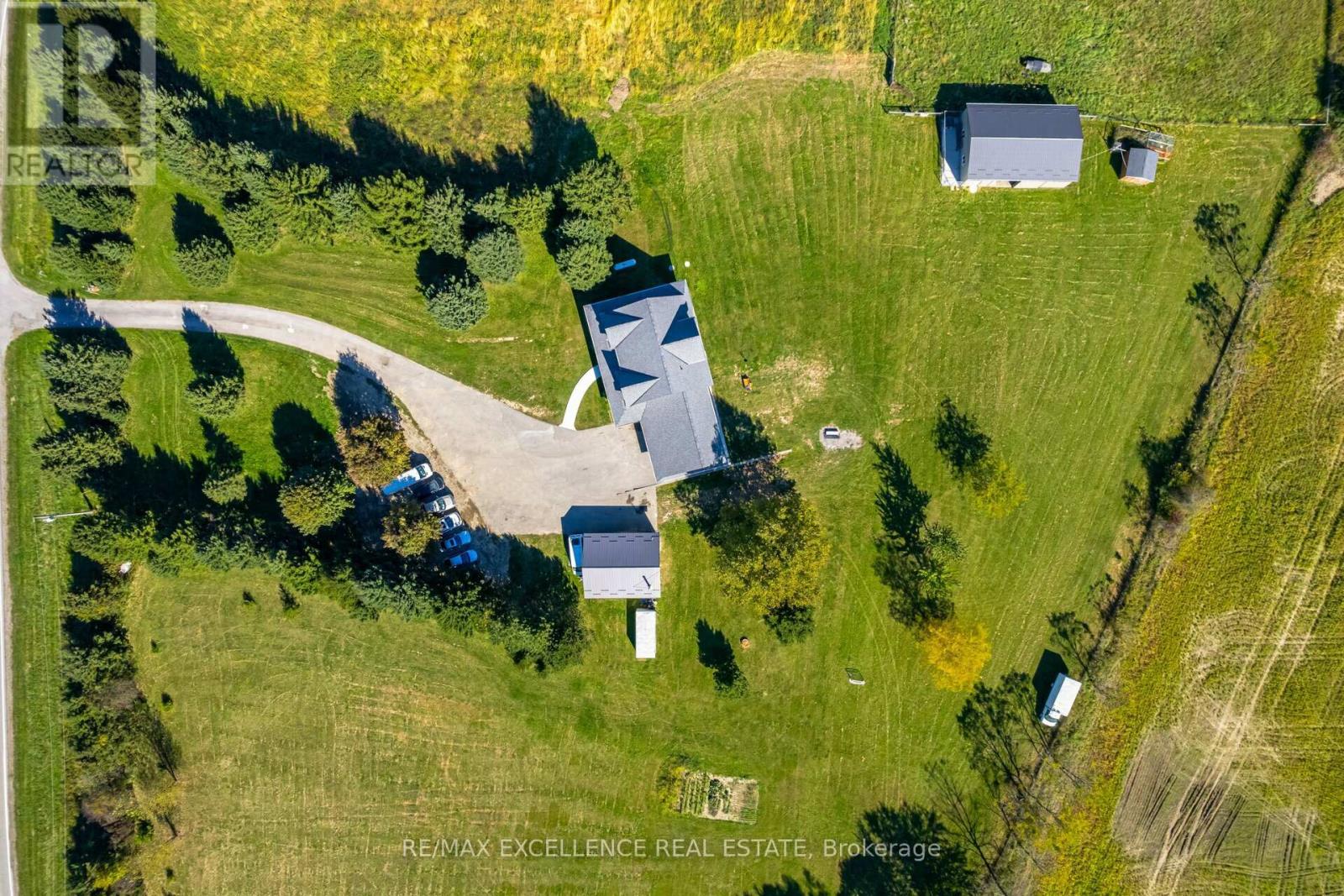6 Bedroom
5 Bathroom
2000 - 2500 sqft
Central Air Conditioning
Forced Air
Acreage
$1,799,999
Opportunities like this are rare! Set on 19 beautiful acres, this exceptional 2020 custom-built house boasts numerous modern upgrades. Located just a 10-minute drive from both London and St. Thomas, with quick access to Highway 401 and only 2 minutes from the Amazon Fulfillment Center, this property offers both tranquility and convenience. Step into the impressive living room with soaring 18-foot ceilings, creating a bright and welcoming ambiance. The finished basement includes a separate side entrance, adding versatility to the space. The property also features two functional outbuildings: a newly concreted 48' x 32' barn with horse stalls and a 24' x 30' auto shop with a chicken coop, ideal for sustainable living. With rental potential of up to $5K per month, the home includes an oversized custom attached garage and ample parking for multiple vehicles, including trucks, RVs, and boats. Additional features include a 200-amp panel, 4K NVR LOREX security cameras, and a large secondary entrance for future development. Don't miss the chance to own this rare gem, offering the perfect mix of space, luxury, and country living! (id:55499)
Property Details
|
MLS® Number
|
X11933465 |
|
Property Type
|
Single Family |
|
Community Name
|
Rural Southwold |
|
Parking Space Total
|
14 |
|
Structure
|
Barn, Workshop |
Building
|
Bathroom Total
|
5 |
|
Bedrooms Above Ground
|
4 |
|
Bedrooms Below Ground
|
2 |
|
Bedrooms Total
|
6 |
|
Appliances
|
Water Heater, Dryer, Stove, Washer, Refrigerator |
|
Basement Development
|
Finished |
|
Basement Features
|
Separate Entrance |
|
Basement Type
|
N/a (finished) |
|
Construction Style Attachment
|
Detached |
|
Cooling Type
|
Central Air Conditioning |
|
Exterior Finish
|
Brick, Vinyl Siding |
|
Fire Protection
|
Smoke Detectors, Security System |
|
Foundation Type
|
Concrete |
|
Half Bath Total
|
1 |
|
Heating Fuel
|
Natural Gas |
|
Heating Type
|
Forced Air |
|
Stories Total
|
2 |
|
Size Interior
|
2000 - 2500 Sqft |
|
Type
|
House |
Parking
Land
|
Acreage
|
Yes |
|
Sewer
|
Septic System |
|
Size Depth
|
520 Ft |
|
Size Frontage
|
2681 Ft ,8 In |
|
Size Irregular
|
2681.7 X 520 Ft |
|
Size Total Text
|
2681.7 X 520 Ft|10 - 24.99 Acres |
Rooms
| Level |
Type |
Length |
Width |
Dimensions |
|
Second Level |
Bedroom |
3.38 m |
3.32 m |
3.38 m x 3.32 m |
|
Second Level |
Bedroom |
3.26 m |
3.08 m |
3.26 m x 3.08 m |
|
Second Level |
Bedroom |
3.07 m |
2.92 m |
3.07 m x 2.92 m |
|
Basement |
Office |
3.29 m |
3.35 m |
3.29 m x 3.35 m |
|
Basement |
Bedroom |
3.07 m |
2.59 m |
3.07 m x 2.59 m |
|
Basement |
Bedroom |
3.44 m |
3.07 m |
3.44 m x 3.07 m |
|
Basement |
Office |
2.89 m |
3.41 m |
2.89 m x 3.41 m |
|
Main Level |
Primary Bedroom |
5.3 m |
4.11 m |
5.3 m x 4.11 m |
|
Main Level |
Living Room |
6.27 m |
5.15 m |
6.27 m x 5.15 m |
|
Main Level |
Office |
3.13 m |
2.78 m |
3.13 m x 2.78 m |
|
Main Level |
Foyer |
2.77 m |
1.95 m |
2.77 m x 1.95 m |
|
Main Level |
Laundry Room |
5.99 m |
1.92 m |
5.99 m x 1.92 m |
https://www.realtor.ca/real-estate/27825252/11786-parson-road-southwold-rural-southwold










































