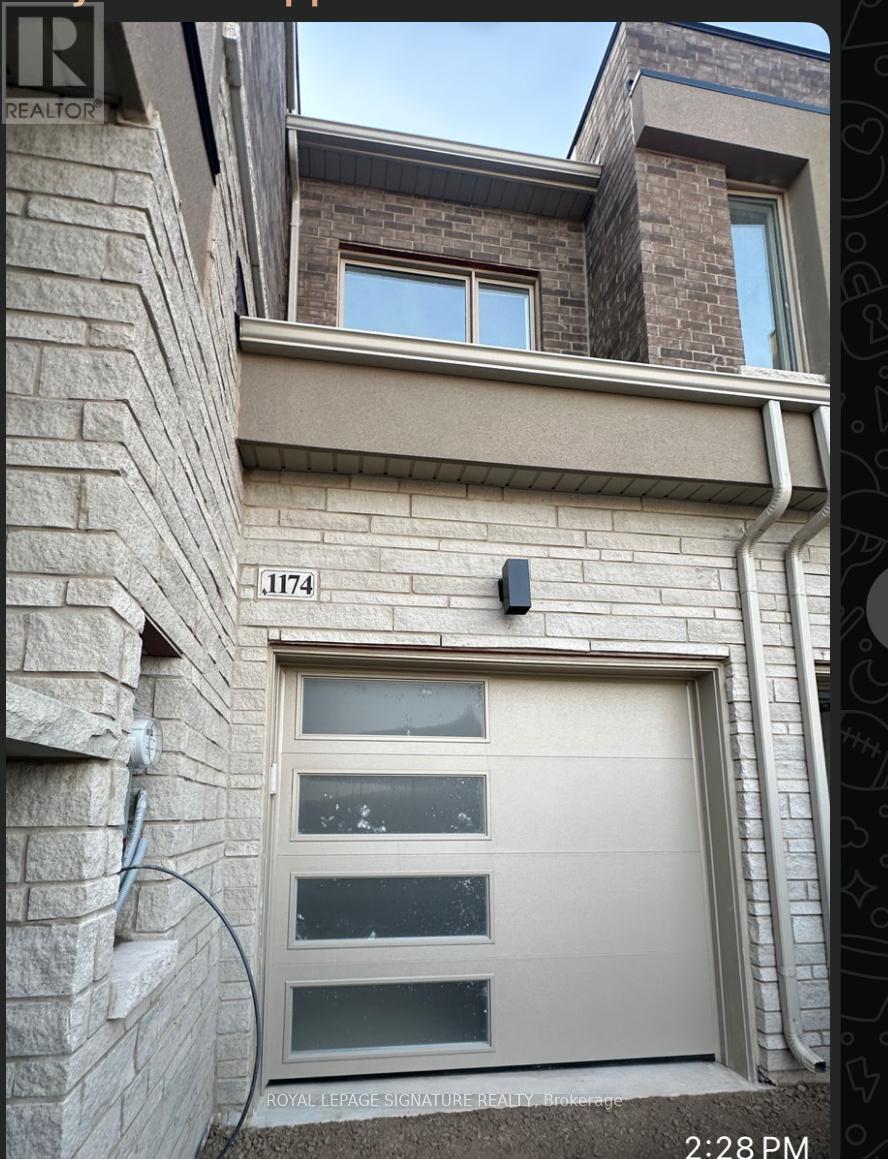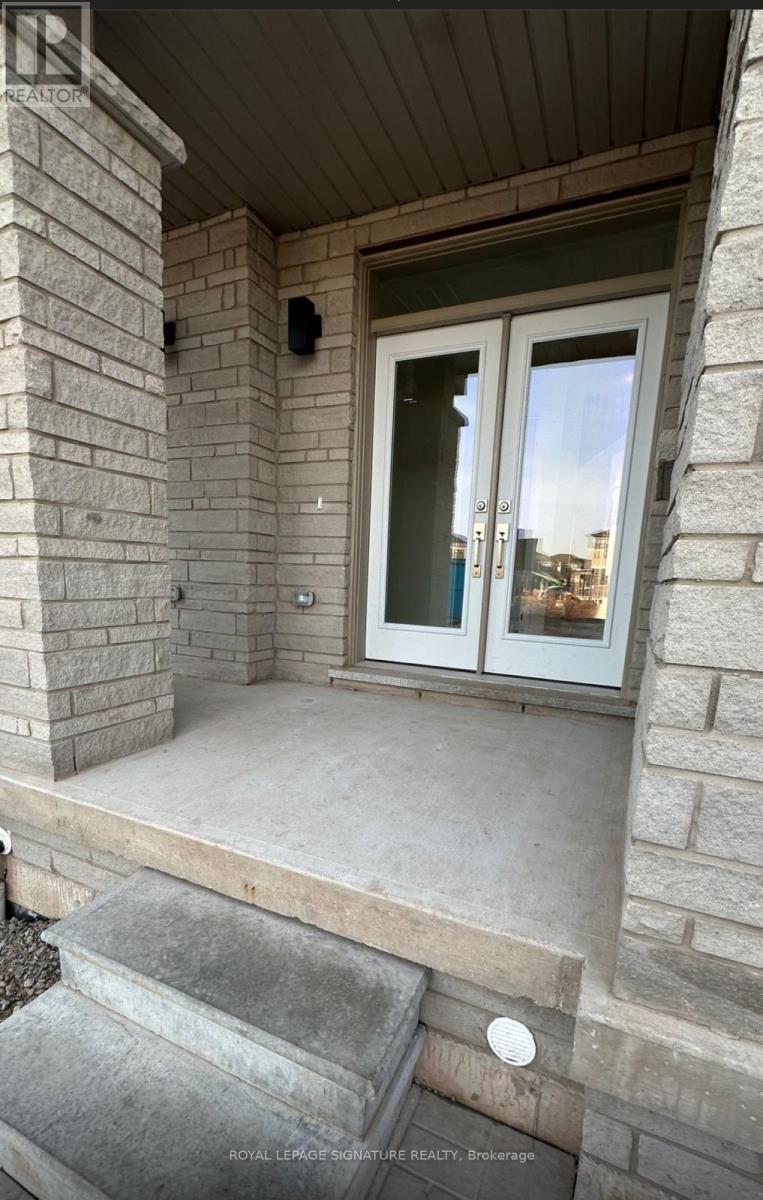4 Bedroom
3 Bathroom
1500 - 2000 sqft
Central Air Conditioning
Forced Air
$3,750 Monthly
Brand New 4 Beds/2.5 Washrooms Townhouse Located In A Prestigious Family Community In Oakville. This Stunning Home Features 2000 Sq Ft, 9 Foot Ceilings and Hardwood Flooring Throughout. The Open-Concept Kitchen is Designed For Functionality. It Boasts A Spacious Island With Granite Countertops, High-End Appliances, And A Cozy Breakfast Nook. The Luxurious Primary Bedroom Includes A Spa-Like Ensuite Equipped With A Double-Sink Vanity, A Soaking Tub, A Glass-DoorShower, And Generous Storage Featuring A Walk-In Closet. Additional Highlights Include Direct Garage Access To The Mudroom, An Extra Parking Spot In The Driveway, And A Prime Location conveniently Close To Major Highways, Public Transit, Shopping, And Dining. This Never-Lived-In Home Is A Rare Opportunity Don't Miss It! (id:55499)
Property Details
|
MLS® Number
|
W12021079 |
|
Property Type
|
Single Family |
|
Community Name
|
1010 - JM Joshua Meadows |
|
Features
|
Carpet Free |
|
Parking Space Total
|
2 |
Building
|
Bathroom Total
|
3 |
|
Bedrooms Above Ground
|
4 |
|
Bedrooms Total
|
4 |
|
Age
|
New Building |
|
Appliances
|
Garage Door Opener Remote(s), All |
|
Basement Development
|
Unfinished |
|
Basement Type
|
N/a (unfinished) |
|
Construction Style Attachment
|
Attached |
|
Cooling Type
|
Central Air Conditioning |
|
Exterior Finish
|
Brick, Stone |
|
Flooring Type
|
Hardwood |
|
Foundation Type
|
Poured Concrete |
|
Half Bath Total
|
1 |
|
Heating Fuel
|
Natural Gas |
|
Heating Type
|
Forced Air |
|
Stories Total
|
2 |
|
Size Interior
|
1500 - 2000 Sqft |
|
Type
|
Row / Townhouse |
|
Utility Water
|
Municipal Water |
Parking
Land
|
Acreage
|
No |
|
Sewer
|
Sanitary Sewer |
Rooms
| Level |
Type |
Length |
Width |
Dimensions |
|
Second Level |
Primary Bedroom |
3.1 m |
5.18 m |
3.1 m x 5.18 m |
|
Second Level |
Bedroom 2 |
2.84 m |
3.35 m |
2.84 m x 3.35 m |
|
Second Level |
Bedroom 3 |
2.74 m |
3.66 m |
2.74 m x 3.66 m |
|
Second Level |
Bedroom 4 |
2.59 m |
3.66 m |
2.59 m x 3.66 m |
|
Second Level |
Laundry Room |
|
|
Measurements not available |
|
Main Level |
Great Room |
5.79 m |
3.81 m |
5.79 m x 3.81 m |
|
Main Level |
Kitchen |
2.44 m |
3.66 m |
2.44 m x 3.66 m |
|
Main Level |
Eating Area |
3.35 m |
3.66 m |
3.35 m x 3.66 m |
https://www.realtor.ca/real-estate/28029104/1174-tanbark-avenue-oakville-1010-jm-joshua-meadows-1010-jm-joshua-meadows


























