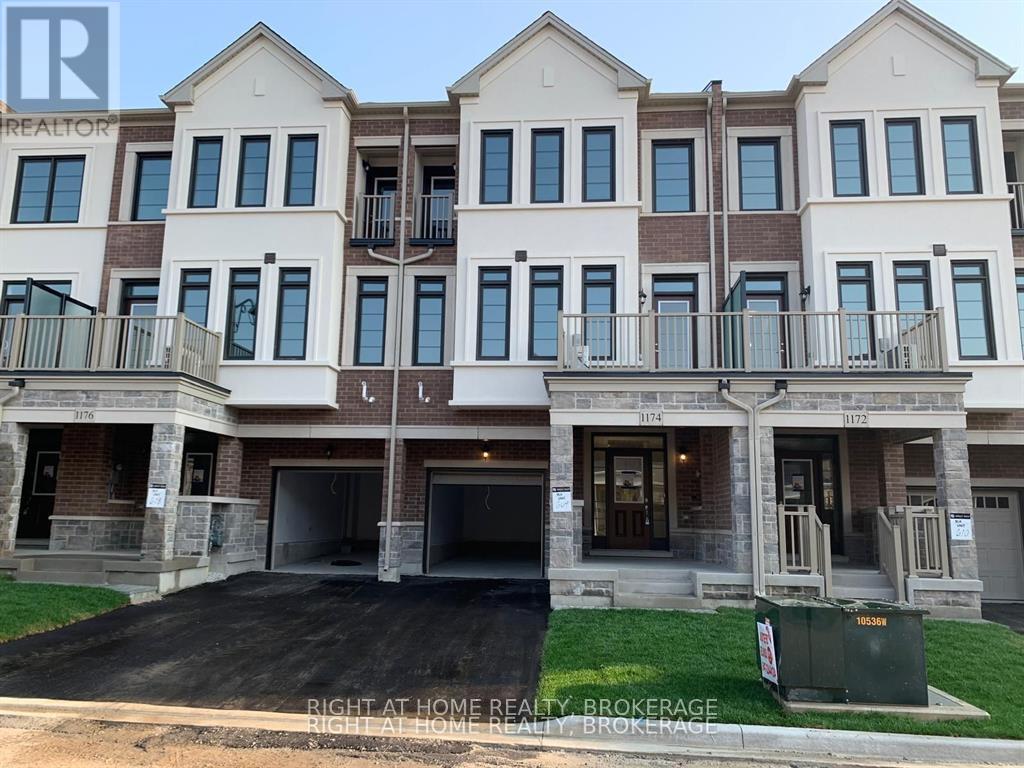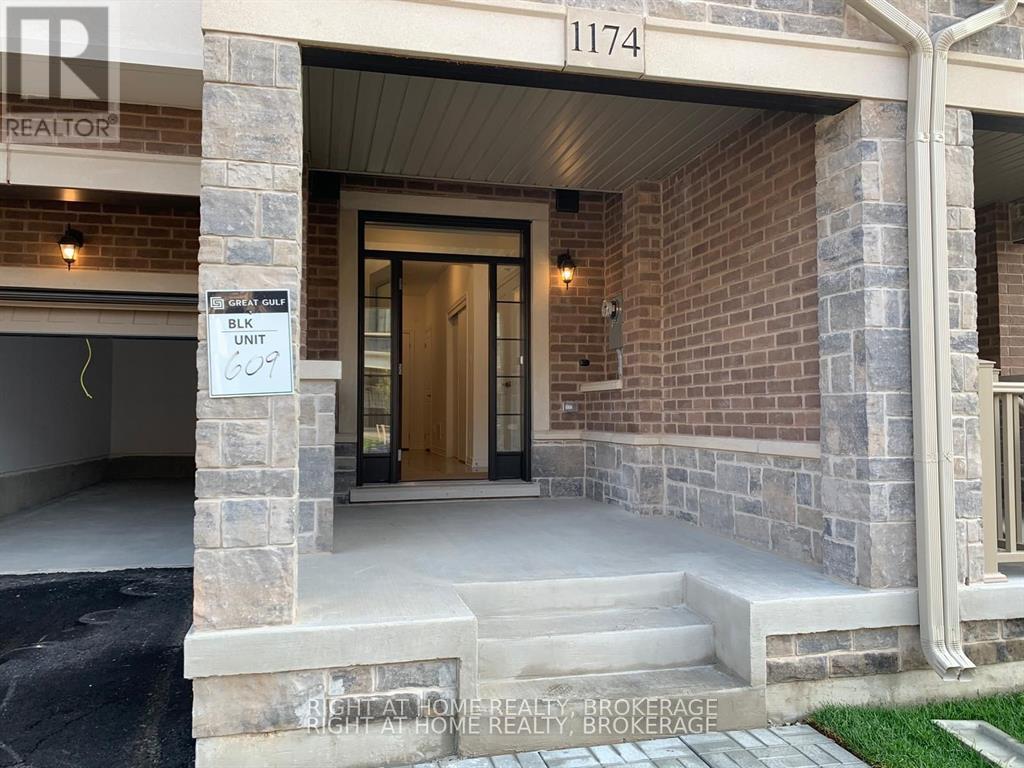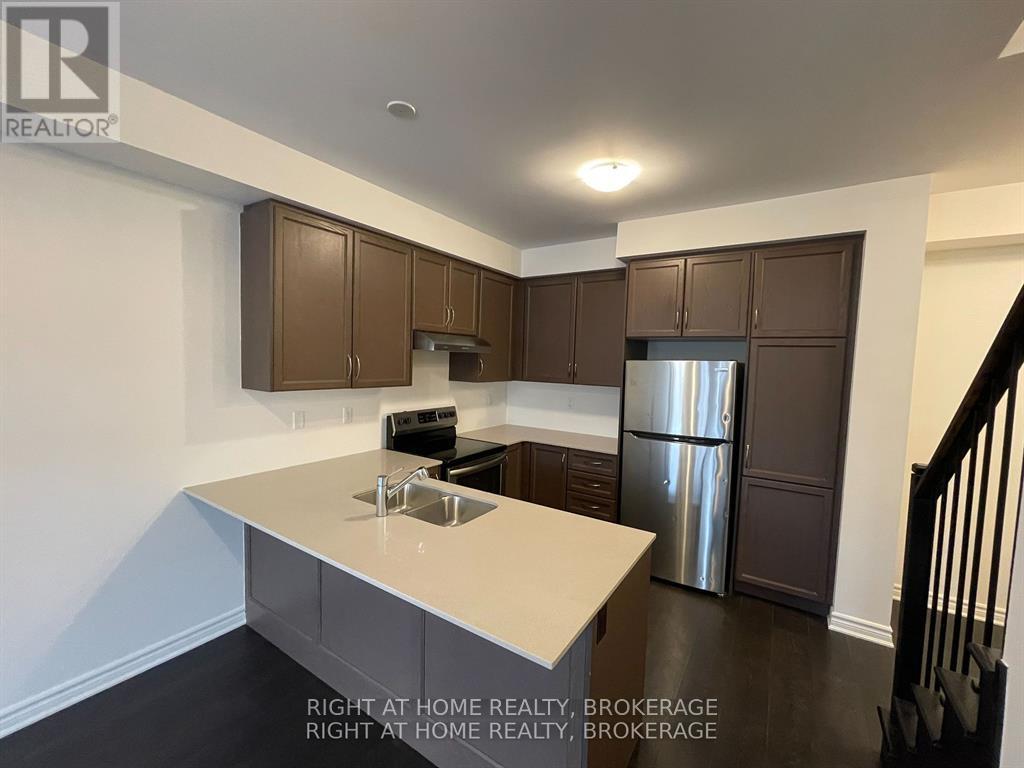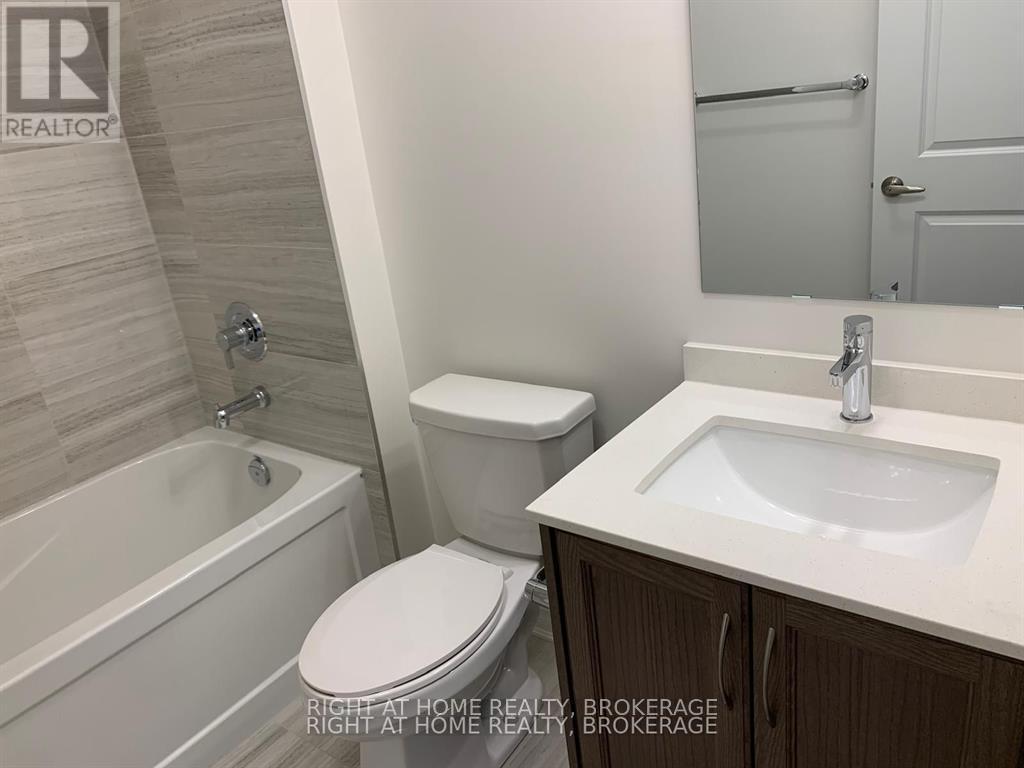3 Bedroom
3 Bathroom
1500 - 2000 sqft
Central Air Conditioning
Forced Air
$3,050 Monthly
High End GreatGulf Townhome 5 years old with a quintessential open concept floor plan. Large windows & soaring 9 foot ceilings for Main & Second Floors loads of natural sunlight. Freshly painted Whole House. Designer kitchen with breakfast bar, quartz countertops, stainless steel appliances. Cozy deck perfect for your morning coffee or relaxing after a long day. Serene primary bedroom retreat with 4 piece ensuite. Conveniently located on quiet family friendly street. *** Carpet Free Townhome, Many upgrades above Builder Standards. Direct access to garage & no side walk. . Located close to top rated schools, parks, trails, public transit, hospitals, and more (id:55499)
Property Details
|
MLS® Number
|
W12204205 |
|
Property Type
|
Single Family |
|
Community Name
|
1032 - FO Ford |
|
Features
|
Carpet Free, In Suite Laundry |
|
Parking Space Total
|
3 |
Building
|
Bathroom Total
|
3 |
|
Bedrooms Above Ground
|
3 |
|
Bedrooms Total
|
3 |
|
Appliances
|
Dishwasher, Dryer, Stove, Washer, Window Coverings, Refrigerator |
|
Construction Style Attachment
|
Attached |
|
Cooling Type
|
Central Air Conditioning |
|
Exterior Finish
|
Stone, Brick |
|
Flooring Type
|
Laminate |
|
Foundation Type
|
Poured Concrete |
|
Half Bath Total
|
1 |
|
Heating Fuel
|
Natural Gas |
|
Heating Type
|
Forced Air |
|
Stories Total
|
3 |
|
Size Interior
|
1500 - 2000 Sqft |
|
Type
|
Row / Townhouse |
|
Utility Water
|
Municipal Water |
Parking
Land
|
Acreage
|
No |
|
Sewer
|
Sanitary Sewer |
Rooms
| Level |
Type |
Length |
Width |
Dimensions |
|
Second Level |
Primary Bedroom |
4.27 m |
3.08 m |
4.27 m x 3.08 m |
|
Second Level |
Bedroom 2 |
2.68 m |
2.23 m |
2.68 m x 2.23 m |
|
Second Level |
Bedroom 3 |
2.13 m |
2.01 m |
2.13 m x 2.01 m |
|
Main Level |
Great Room |
6.09 m |
4.18 m |
6.09 m x 4.18 m |
|
Main Level |
Dining Room |
3.07 m |
2.28 m |
3.07 m x 2.28 m |
|
Main Level |
Kitchen |
3.08 m |
2.47 m |
3.08 m x 2.47 m |
https://www.realtor.ca/real-estate/28433647/1174-restivo-lane-milton-fo-ford-1032-fo-ford







































