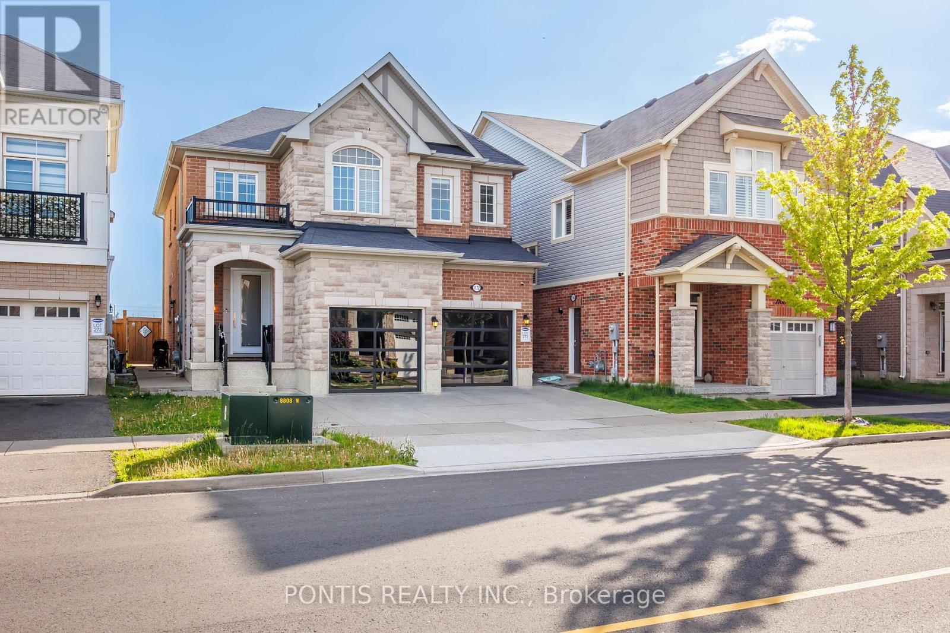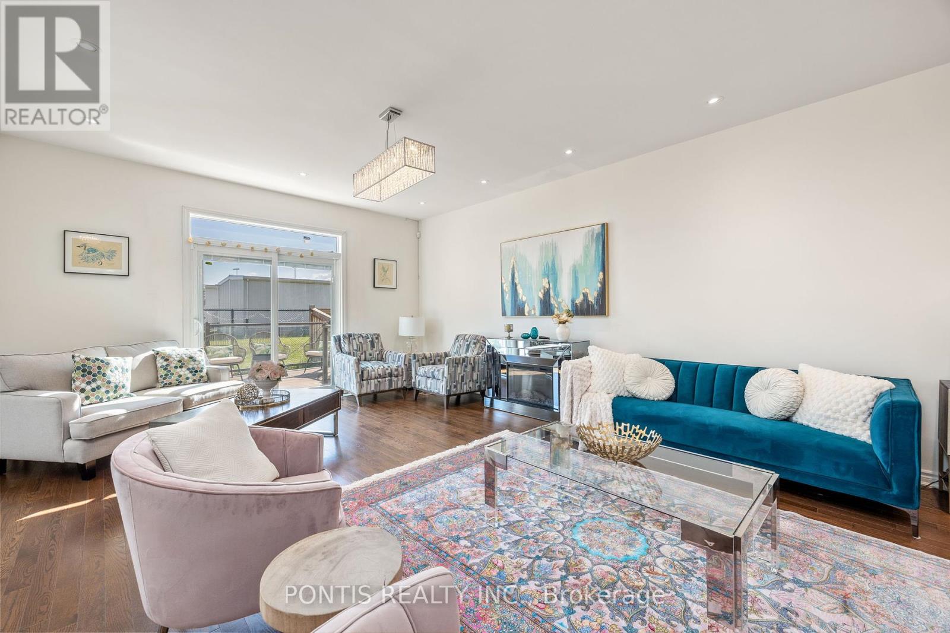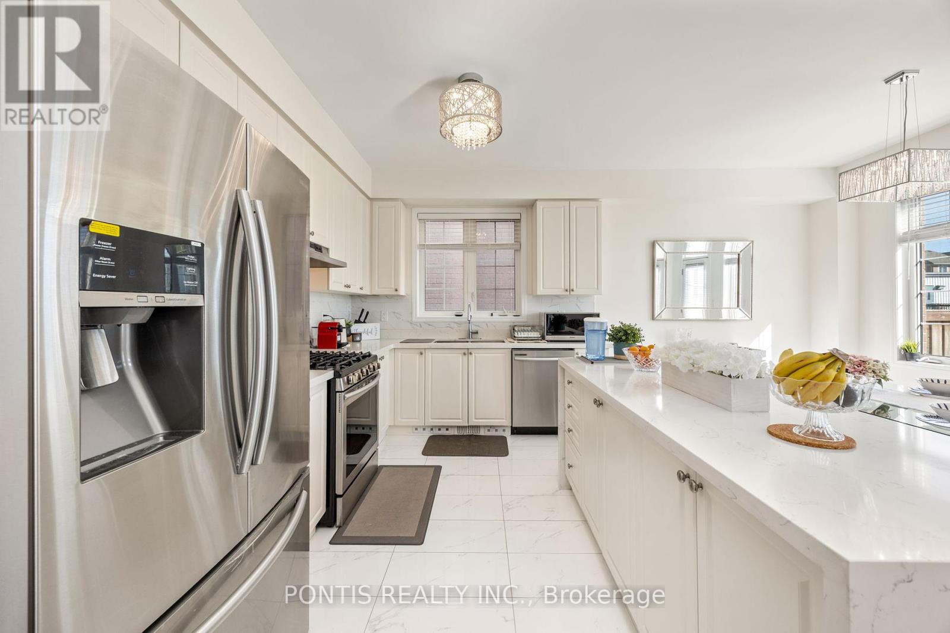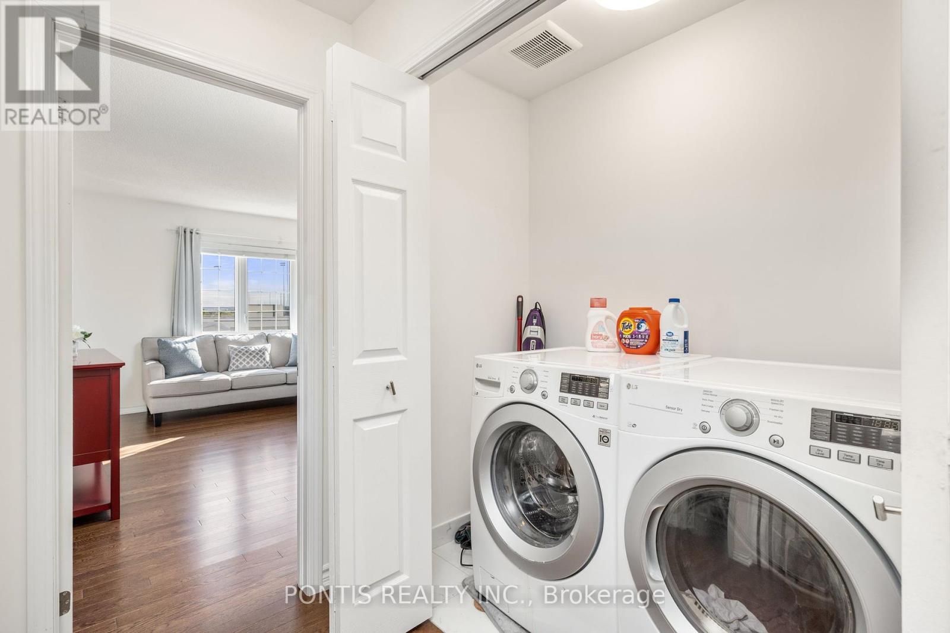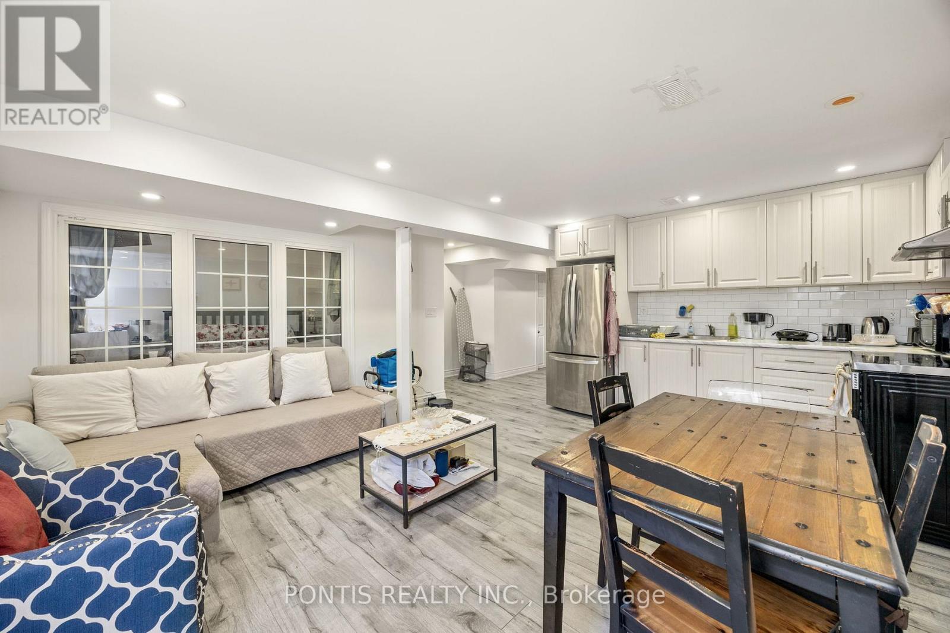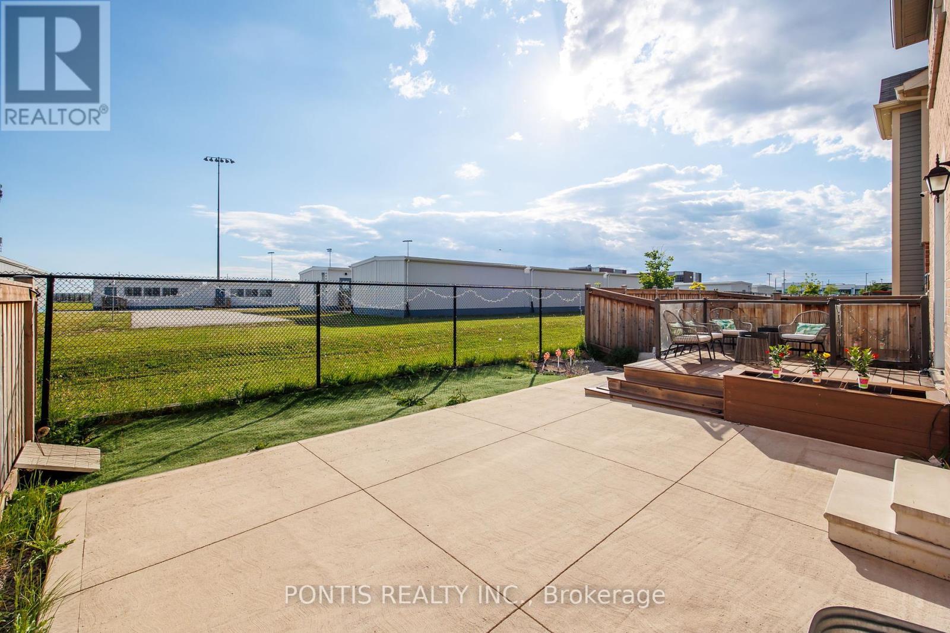6 Bedroom
5 Bathroom
2000 - 2500 sqft
Fireplace
Central Air Conditioning
Forced Air
$1,449,000
Nestled on a generous 36 x 88 ft. lot backing onto peaceful school grounds, this beautifully upgraded 2-storey home offers nearly 3,000 sq. ft. of finished living space; of which 2,192 sq. ft. is above grade and about 800 sq. ft. from the LEGAL BASEMENT APARTMENT located at the lower level. With a 2-car garage and a total parking space for 5 vehicles, this home delivers the perfect mix of style, comfort, and versatility in one of Milton's most desirable neighborhoods. Inside, you'll find elegant hardwood floors, soaring 9-ft ceilings, and sun-filled open-concept living. The layout seamlessly connects the kitchen, dining, living, and family rooms, all centered around a sleek electric fireplace and a walk-out to a newly finished deck and private paved yard. The chef's kitchen features quartz countertops, a large breakfast island, stainless steel appliances, ceramic backsplash, and ample cabinetry ideal for both daily living and entertaining. The family room also provides direct access to a concrete-paved garage with upgraded high quality garage doors. Upstairs, four spacious bedrooms include a luxurious master bedroom with a spa-style 5-piece ensuite and a large walk-in closet. Each additional bedroom has access to a full bathroom, ensuring comfort and privacy for everyone. A second-floor laundry room adds convenience. With over $150,000 spent recently in upgrades and improvements, this home is move-in ready and built to last. The LEGAL BASEMENT APARTMENT offers a private entrance, oversized Great Room, open kitchen and dining area, two bedrooms, full bath, and its own laundry area; perfect for the in-laws or as a high-demand rental unit. Lastly, you can enjoy quiet evenings in your backyard oasis relaxing on a stylish deck or get busy BBQing for your friends on the weekends! Whether you're looking for multi-generational living or smart investment potential, this home checks every box. Don't miss out, schedule your private tour today! (id:55499)
Property Details
|
MLS® Number
|
W12179283 |
|
Property Type
|
Single Family |
|
Community Name
|
1032 - FO Ford |
|
Amenities Near By
|
Hospital, Park, Public Transit, Schools |
|
Features
|
Paved Yard, Carpet Free |
|
Parking Space Total
|
5 |
|
Structure
|
Deck |
Building
|
Bathroom Total
|
5 |
|
Bedrooms Above Ground
|
4 |
|
Bedrooms Below Ground
|
2 |
|
Bedrooms Total
|
6 |
|
Age
|
6 To 15 Years |
|
Amenities
|
Fireplace(s) |
|
Appliances
|
Water Heater - Tankless, Water Softener, Dishwasher, Dryer, Microwave, Range, Stove, Washer, Window Coverings, Refrigerator |
|
Basement Features
|
Apartment In Basement, Separate Entrance |
|
Basement Type
|
N/a |
|
Construction Style Attachment
|
Detached |
|
Cooling Type
|
Central Air Conditioning |
|
Exterior Finish
|
Brick, Stone |
|
Fire Protection
|
Alarm System, Smoke Detectors |
|
Fireplace Present
|
Yes |
|
Fireplace Total
|
1 |
|
Fireplace Type
|
Free Standing Metal |
|
Flooring Type
|
Hardwood, Laminate, Tile |
|
Foundation Type
|
Unknown |
|
Half Bath Total
|
1 |
|
Heating Fuel
|
Natural Gas |
|
Heating Type
|
Forced Air |
|
Stories Total
|
2 |
|
Size Interior
|
2000 - 2500 Sqft |
|
Type
|
House |
|
Utility Water
|
Municipal Water |
Parking
Land
|
Acreage
|
No |
|
Land Amenities
|
Hospital, Park, Public Transit, Schools |
|
Sewer
|
Sanitary Sewer |
|
Size Depth
|
88 Ft ,9 In |
|
Size Frontage
|
36 Ft |
|
Size Irregular
|
36 X 88.8 Ft |
|
Size Total Text
|
36 X 88.8 Ft |
Rooms
| Level |
Type |
Length |
Width |
Dimensions |
|
Second Level |
Primary Bedroom |
4.53 m |
4.36 m |
4.53 m x 4.36 m |
|
Second Level |
Bedroom 2 |
4.72 m |
3.35 m |
4.72 m x 3.35 m |
|
Second Level |
Bedroom 3 |
3.3 m |
3.23 m |
3.3 m x 3.23 m |
|
Second Level |
Bedroom 4 |
3.81 m |
2.7 m |
3.81 m x 2.7 m |
|
Second Level |
Laundry Room |
2.07 m |
1.06 m |
2.07 m x 1.06 m |
|
Basement |
Great Room |
4.72 m |
3.26 m |
4.72 m x 3.26 m |
|
Basement |
Kitchen |
3.611 m |
2.28 m |
3.611 m x 2.28 m |
|
Basement |
Bedroom 5 |
3.7 m |
3.62 m |
3.7 m x 3.62 m |
|
Basement |
Bedroom |
4.29 m |
2.8 m |
4.29 m x 2.8 m |
|
Ground Level |
Living Room |
4.602 m |
3.9 m |
4.602 m x 3.9 m |
|
Ground Level |
Family Room |
4.602 m |
3.66 m |
4.602 m x 3.66 m |
|
Ground Level |
Dining Room |
3.73 m |
2.74 m |
3.73 m x 2.74 m |
|
Ground Level |
Kitchen |
3.73 m |
2.74 m |
3.73 m x 2.74 m |
|
Ground Level |
Eating Area |
3.73 m |
2.74 m |
3.73 m x 2.74 m |
https://www.realtor.ca/real-estate/28379516/1172-leger-way-milton-fo-ford-1032-fo-ford


