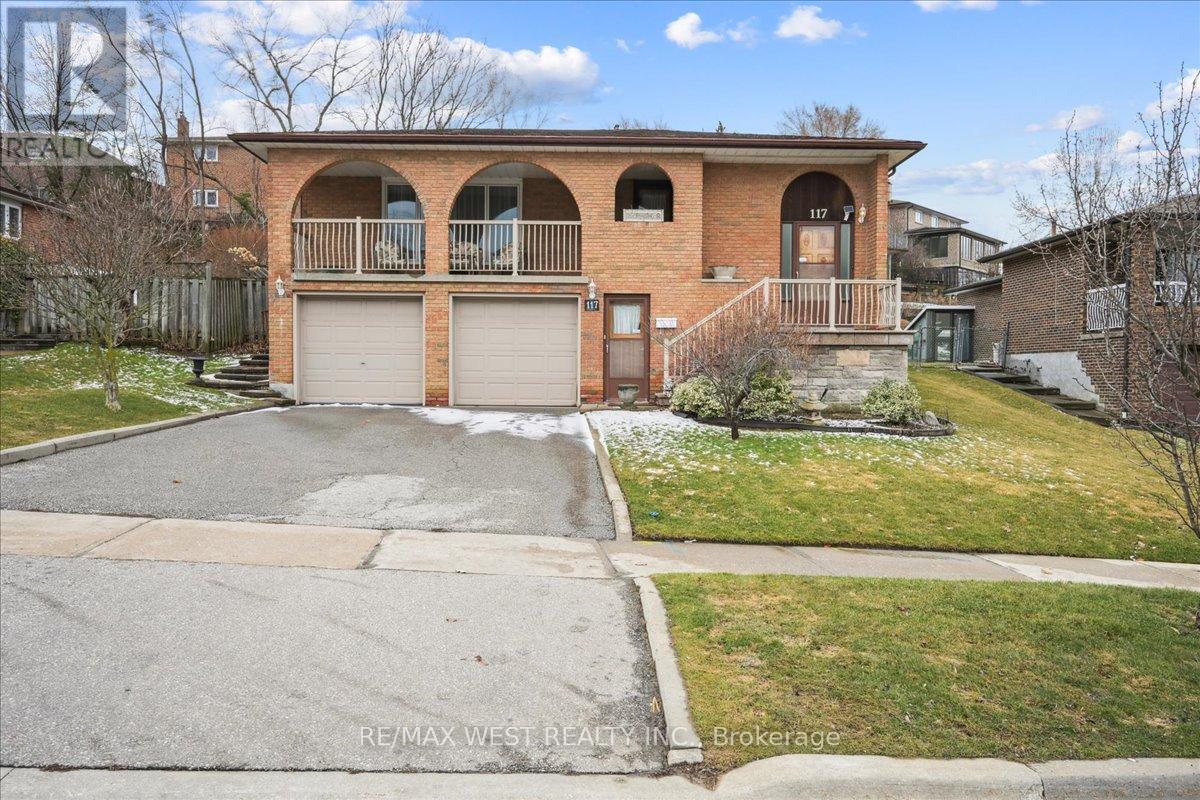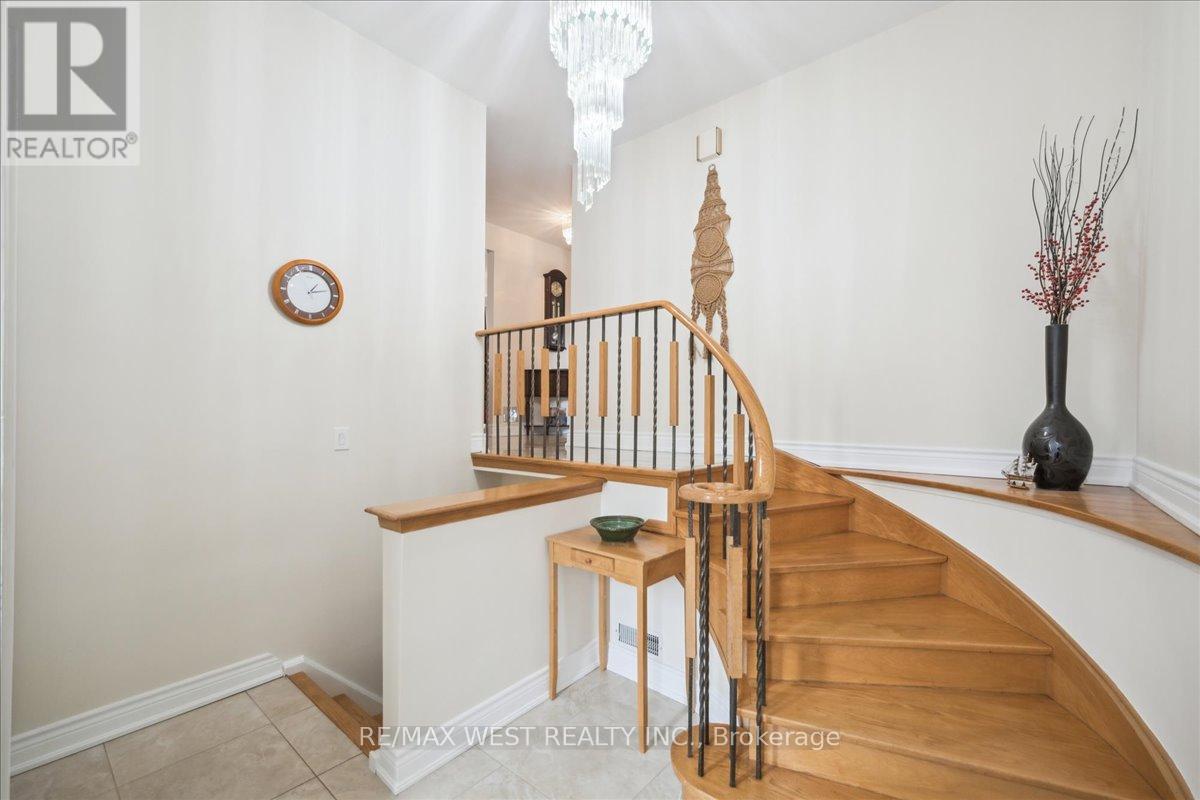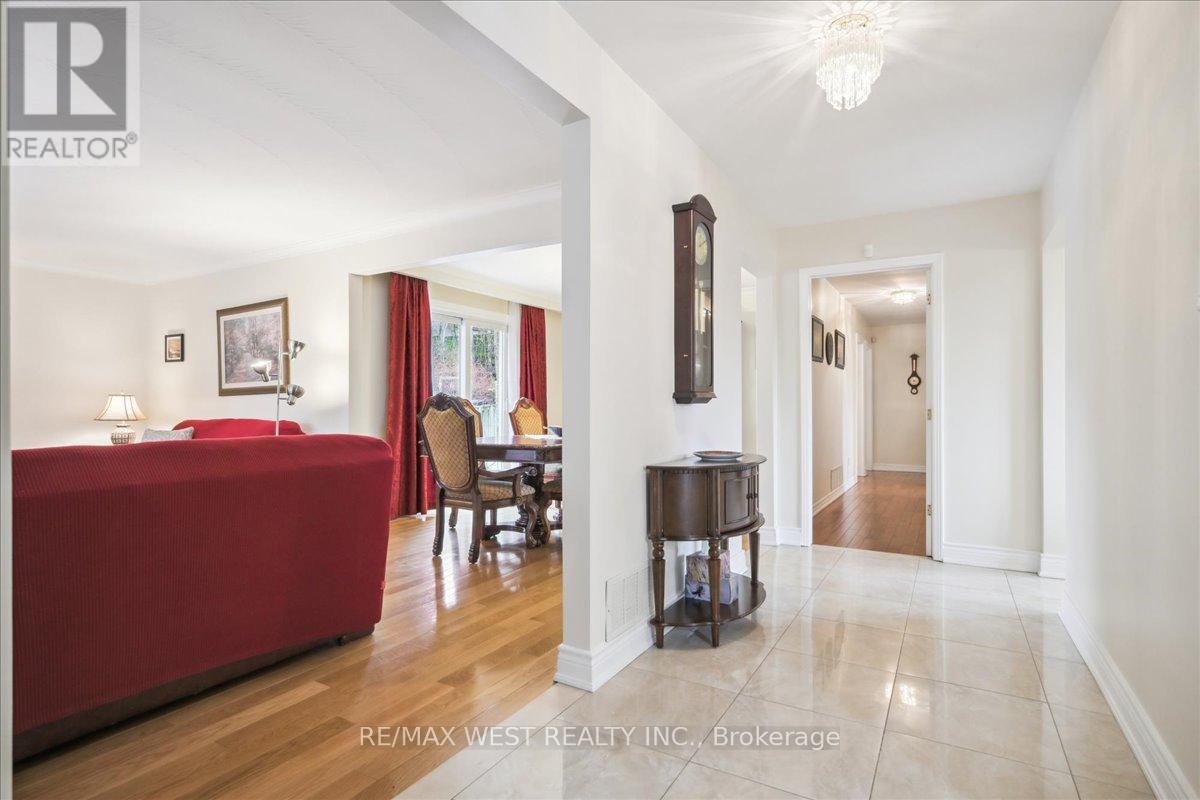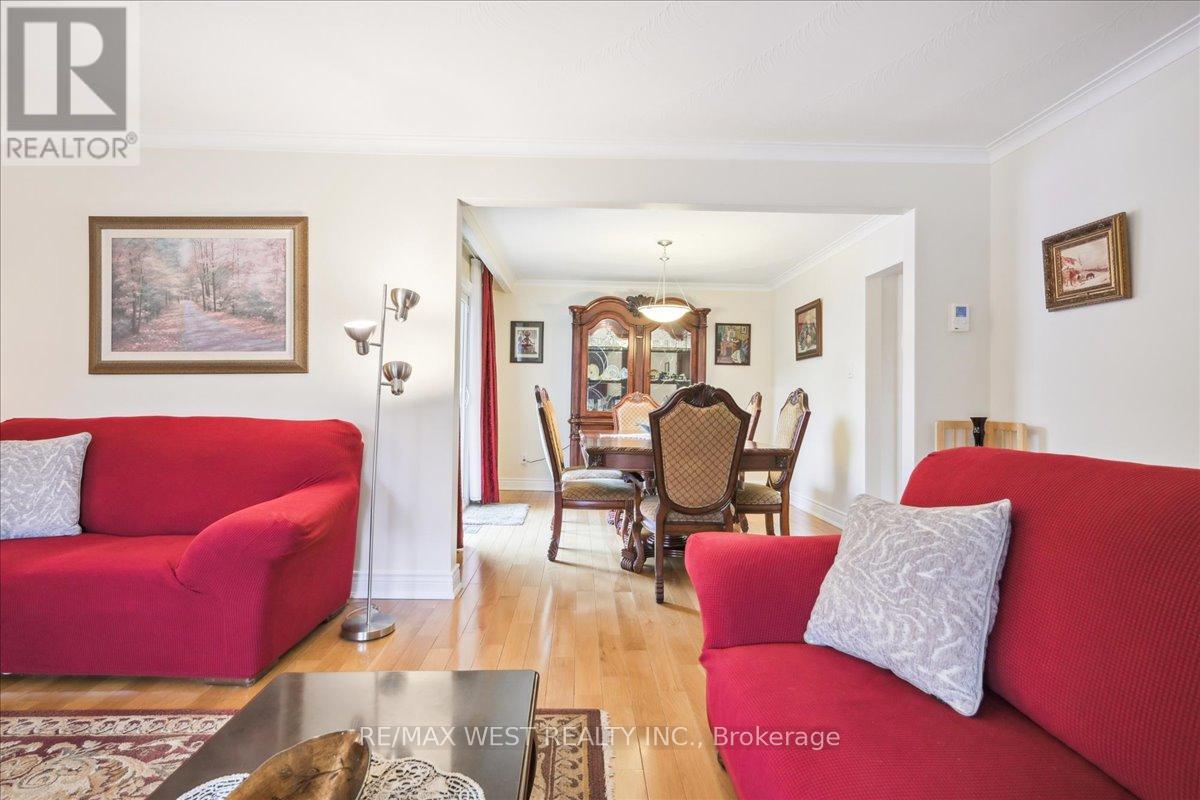117 Willis Road Vaughan (East Woodbridge), Ontario L4L 2S4
3 Bedroom
3 Bathroom
1500 - 2000 sqft
Raised Bungalow
Fireplace
Central Air Conditioning
Forced Air
$1,399,000
Beautifully Renovated & Super Spacious 3 Bedroom Detached Bungalow Located In Demand Neighbourhood And Situated On A 60' x 135' Lot!! With Close To 3,800 S/F Of Living Space, This Charming Home Features Family-Sized Living & Dining Areas, Kitchen With Granite Counters & Stainless Steel Appliances, Primary Bedroom W/Ensuite, Separate Entrance To Fully Finished Basement & Much More! Close To Highways, Transit, Parks & Schools. This One Will Not Disappoint!!! (id:55499)
Property Details
| MLS® Number | N12042965 |
| Property Type | Single Family |
| Community Name | East Woodbridge |
| Equipment Type | None |
| Parking Space Total | 6 |
| Rental Equipment Type | None |
Building
| Bathroom Total | 3 |
| Bedrooms Above Ground | 3 |
| Bedrooms Total | 3 |
| Amenities | Fireplace(s) |
| Appliances | Dishwasher, Dryer, Stove, Water Heater - Tankless, Washer, Window Coverings, Refrigerator |
| Architectural Style | Raised Bungalow |
| Basement Development | Finished |
| Basement Features | Separate Entrance |
| Basement Type | N/a (finished) |
| Construction Style Attachment | Detached |
| Cooling Type | Central Air Conditioning |
| Exterior Finish | Brick |
| Fireplace Present | Yes |
| Fireplace Total | 1 |
| Flooring Type | Hardwood, Ceramic, Parquet |
| Foundation Type | Poured Concrete |
| Half Bath Total | 1 |
| Heating Fuel | Natural Gas |
| Heating Type | Forced Air |
| Stories Total | 1 |
| Size Interior | 1500 - 2000 Sqft |
| Type | House |
| Utility Water | Municipal Water |
Parking
| Garage |
Land
| Acreage | No |
| Sewer | Sanitary Sewer |
| Size Depth | 131 Ft ,2 In |
| Size Frontage | 60 Ft ,6 In |
| Size Irregular | 60.5 X 131.2 Ft |
| Size Total Text | 60.5 X 131.2 Ft |
| Zoning Description | R3 |
Rooms
| Level | Type | Length | Width | Dimensions |
|---|---|---|---|---|
| Basement | Living Room | 7.49 m | 4.22 m | 7.49 m x 4.22 m |
| Basement | Recreational, Games Room | 8.2 m | 4.57 m | 8.2 m x 4.57 m |
| Ground Level | Living Room | 6.22 m | 3.99 m | 6.22 m x 3.99 m |
| Ground Level | Dining Room | 3.63 m | 3.3 m | 3.63 m x 3.3 m |
| Ground Level | Kitchen | 3.23 m | 3.2 m | 3.23 m x 3.2 m |
| Ground Level | Eating Area | 3.23 m | 3.15 m | 3.23 m x 3.15 m |
| Ground Level | Primary Bedroom | 4.22 m | 3.81 m | 4.22 m x 3.81 m |
| Ground Level | Bedroom 2 | 3.3 m | 3.12 m | 3.3 m x 3.12 m |
| Ground Level | Bedroom 3 | 3.43 m | 3.05 m | 3.43 m x 3.05 m |
https://www.realtor.ca/real-estate/28077048/117-willis-road-vaughan-east-woodbridge-east-woodbridge
Interested?
Contact us for more information


















