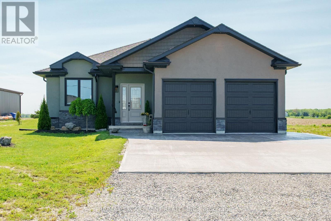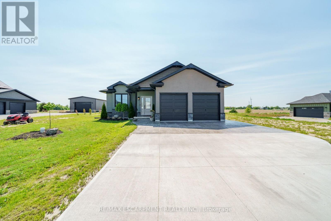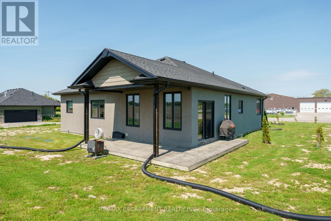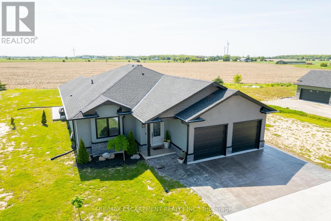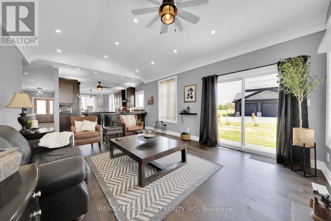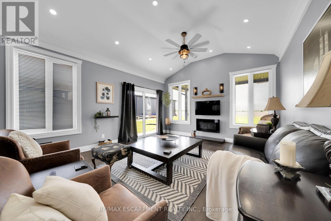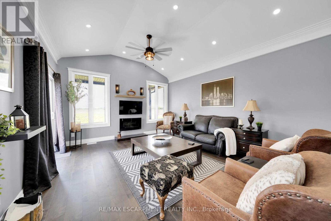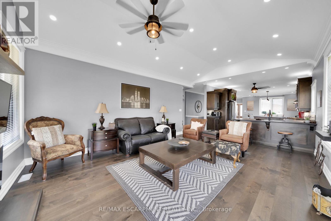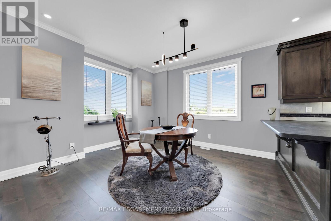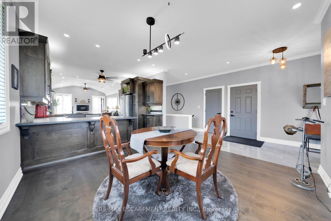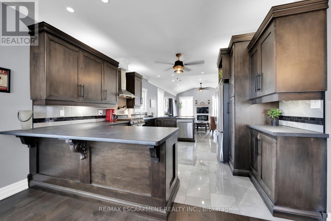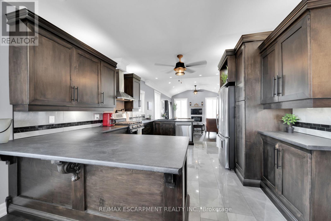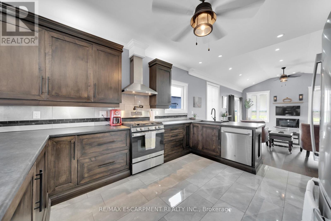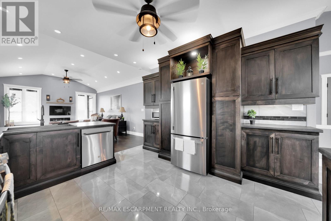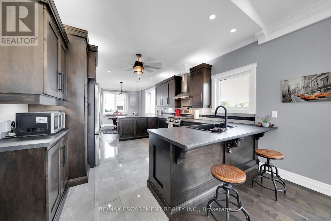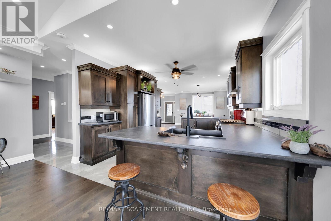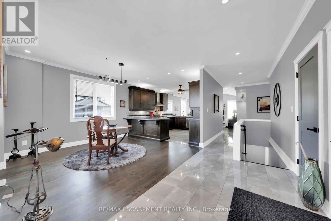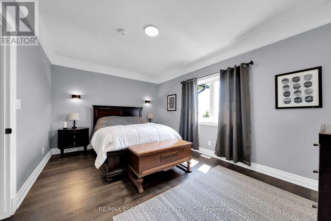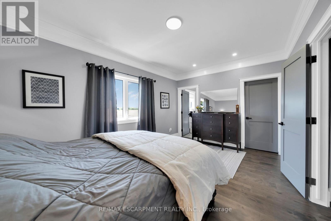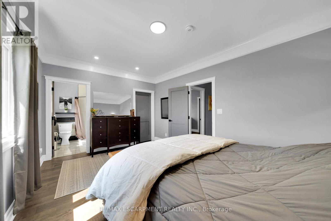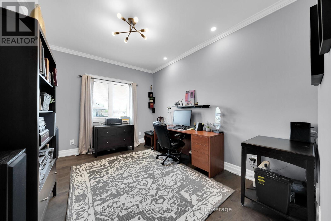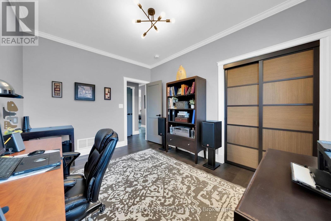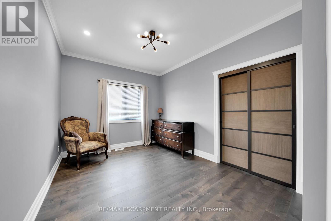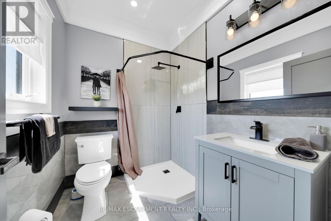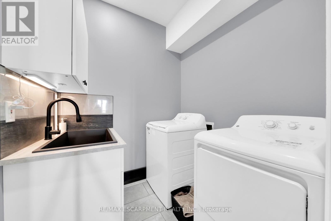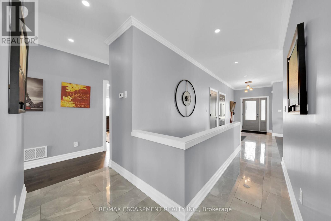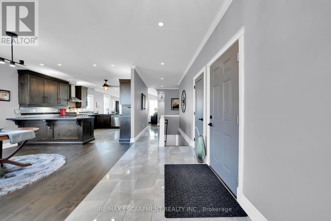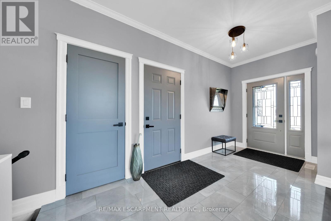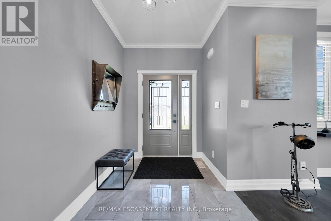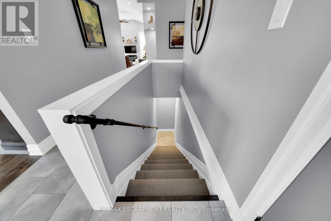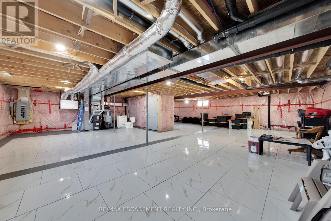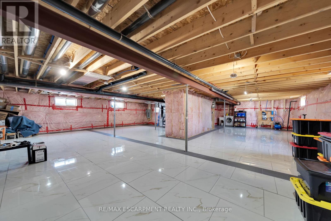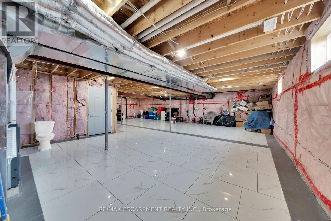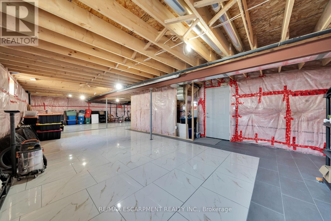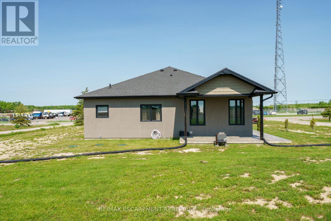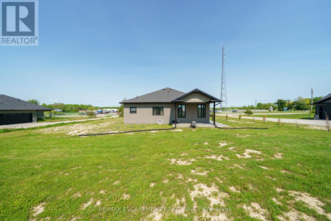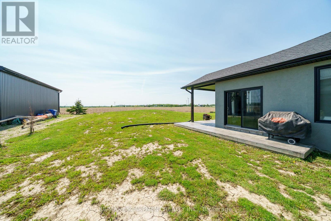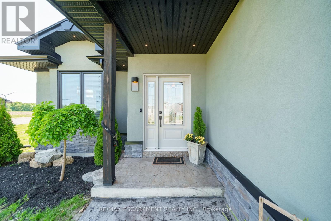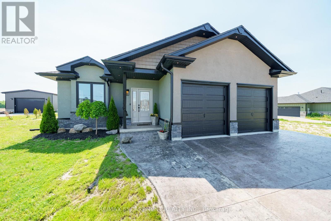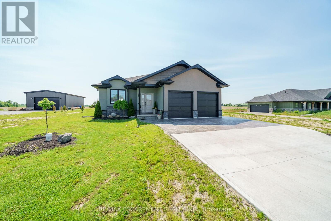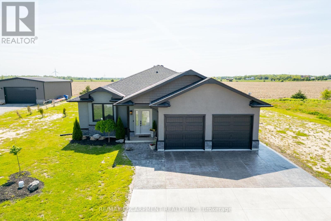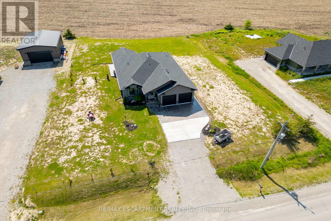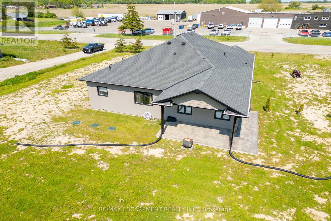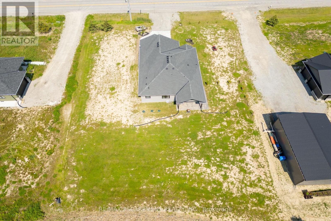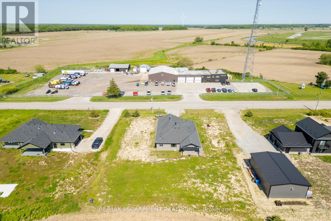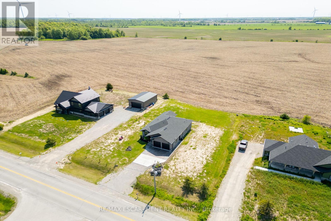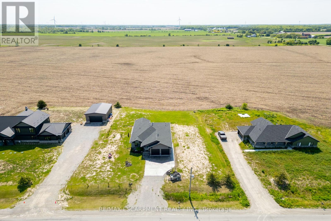3 Bedroom
2 Bathroom
1500 - 2000 sqft
Bungalow
Fireplace
Central Air Conditioning
Forced Air
$824,900
Truly Stunning, Custom Built 3 bedroom, 2 bathroom Bungalow situated on desirable 122 x 170 lot in the quiet Hamlet of Kohler. Great curb appeal with stone & complimenting stucco exterior, oversized concrete driveway, attached double garage, & covered back wrap around porch. The flowing interior layout includes 1750 sq ft of exquisitely finished living space highlighted by 9 ft ceilings throughout, gourmet kitchen with custom cabinetry, family room with fireplace & coffered ceilings, formal dining area, 3 spacious bedrooms including primary suite with 3 pc ensuite, & walk in closet, main floor laundry, 4 pc primary bathroom, & welcoming foyer. The unfinished lower level features roughed in bathrooms, tile flooring, & a clean slate for you to finish to your liking & add to the overall living space. Highlights include gorgeous hardwood flooring & tile flooring throughout, custom tile showers & bathrooms, upgraded trim, casing, & millwork, lighting, fixtures, & more. Enjoy Kohler Living! (id:55499)
Property Details
|
MLS® Number
|
X12194810 |
|
Property Type
|
Single Family |
|
Community Name
|
Haldimand |
|
Parking Space Total
|
6 |
Building
|
Bathroom Total
|
2 |
|
Bedrooms Above Ground
|
3 |
|
Bedrooms Total
|
3 |
|
Appliances
|
Garage Door Opener Remote(s) |
|
Architectural Style
|
Bungalow |
|
Basement Development
|
Unfinished |
|
Basement Type
|
Full (unfinished) |
|
Construction Style Attachment
|
Detached |
|
Cooling Type
|
Central Air Conditioning |
|
Exterior Finish
|
Stone, Stucco |
|
Fireplace Present
|
Yes |
|
Foundation Type
|
Poured Concrete |
|
Heating Fuel
|
Natural Gas |
|
Heating Type
|
Forced Air |
|
Stories Total
|
1 |
|
Size Interior
|
1500 - 2000 Sqft |
|
Type
|
House |
|
Utility Water
|
Cistern |
Parking
Land
|
Acreage
|
No |
|
Sewer
|
Septic System |
|
Size Depth
|
170 Ft |
|
Size Frontage
|
122 Ft ,6 In |
|
Size Irregular
|
122.5 X 170 Ft |
|
Size Total Text
|
122.5 X 170 Ft |
|
Zoning Description
|
Rh |
Rooms
| Level |
Type |
Length |
Width |
Dimensions |
|
Basement |
Other |
4.88 m |
14.02 m |
4.88 m x 14.02 m |
|
Basement |
Utility Room |
10.67 m |
6.1 m |
10.67 m x 6.1 m |
|
Main Level |
Primary Bedroom |
5.16 m |
1.83 m |
5.16 m x 1.83 m |
|
Main Level |
Bedroom |
3.96 m |
3.28 m |
3.96 m x 3.28 m |
|
Main Level |
Bedroom |
3.96 m |
3.28 m |
3.96 m x 3.28 m |
|
Main Level |
Bathroom |
2.06 m |
2.39 m |
2.06 m x 2.39 m |
|
Main Level |
Bathroom |
2.13 m |
1.8 m |
2.13 m x 1.8 m |
|
Main Level |
Laundry Room |
1.8 m |
1.91 m |
1.8 m x 1.91 m |
|
Main Level |
Dining Room |
4.11 m |
3.66 m |
4.11 m x 3.66 m |
|
Main Level |
Foyer |
2.03 m |
4.57 m |
2.03 m x 4.57 m |
|
Main Level |
Kitchen |
4.7 m |
3.56 m |
4.7 m x 3.56 m |
https://www.realtor.ca/real-estate/28413516/1163-kohler-road-haldimand-haldimand

