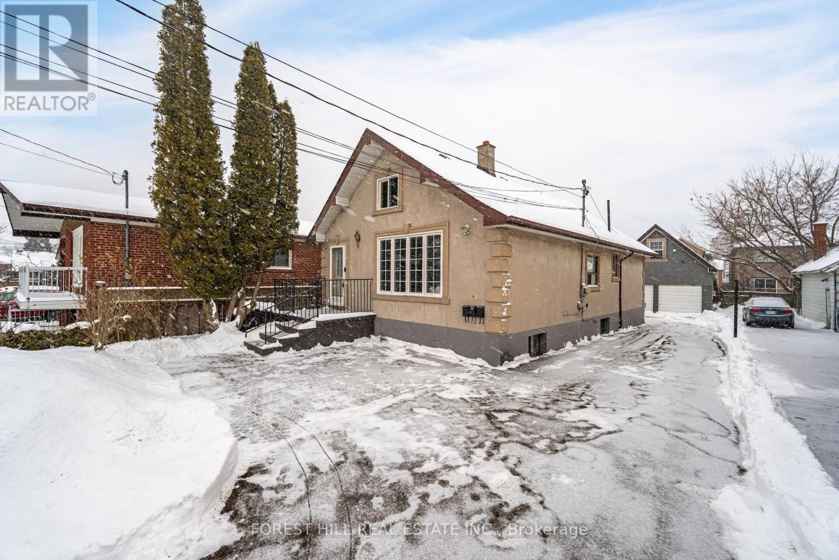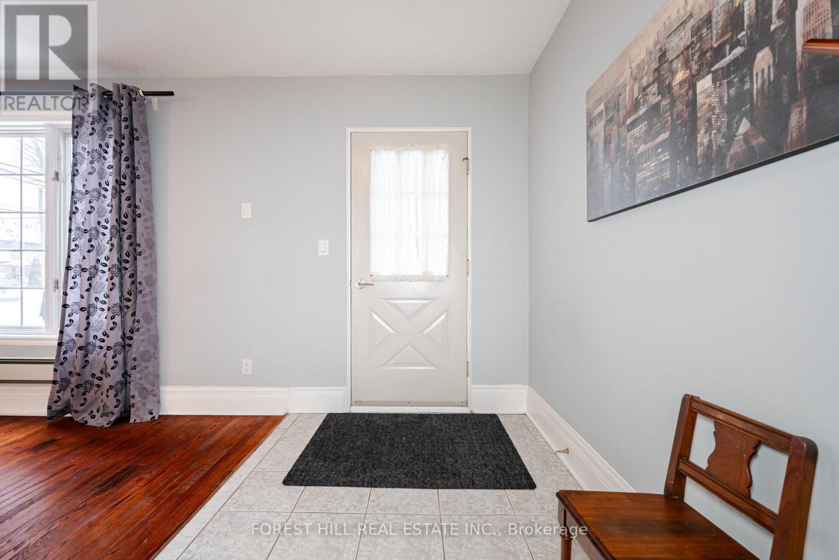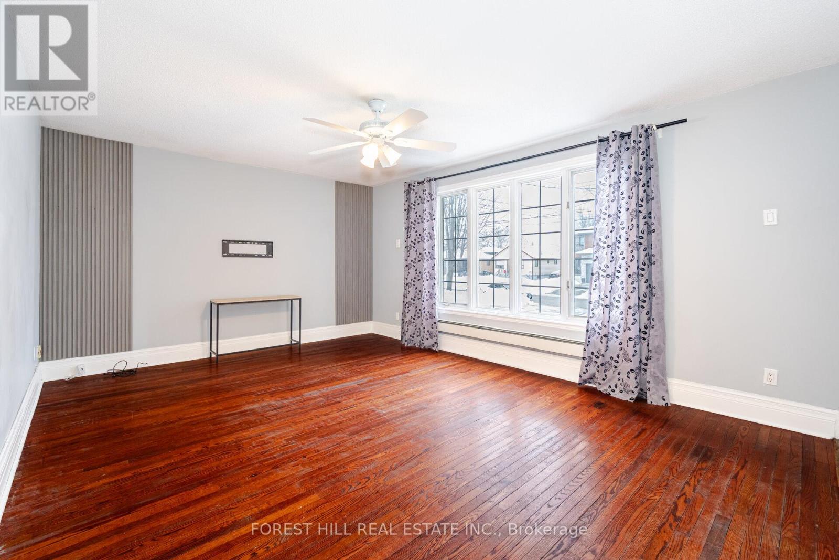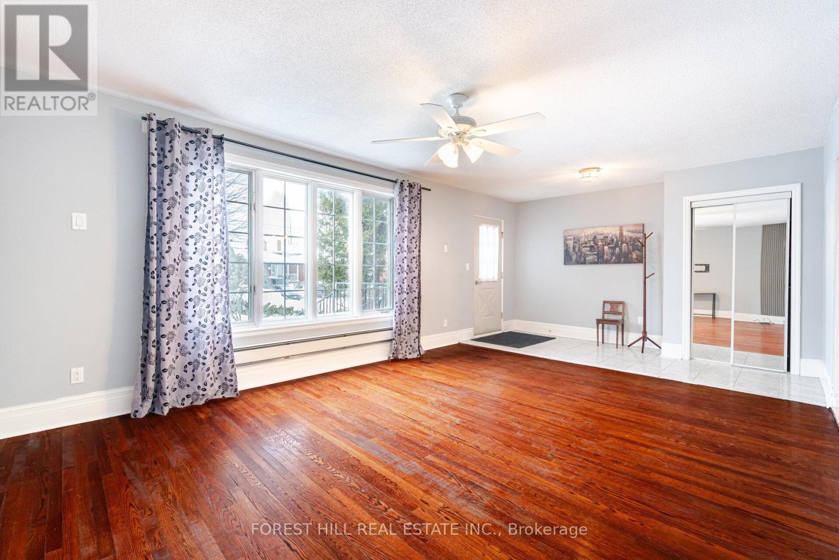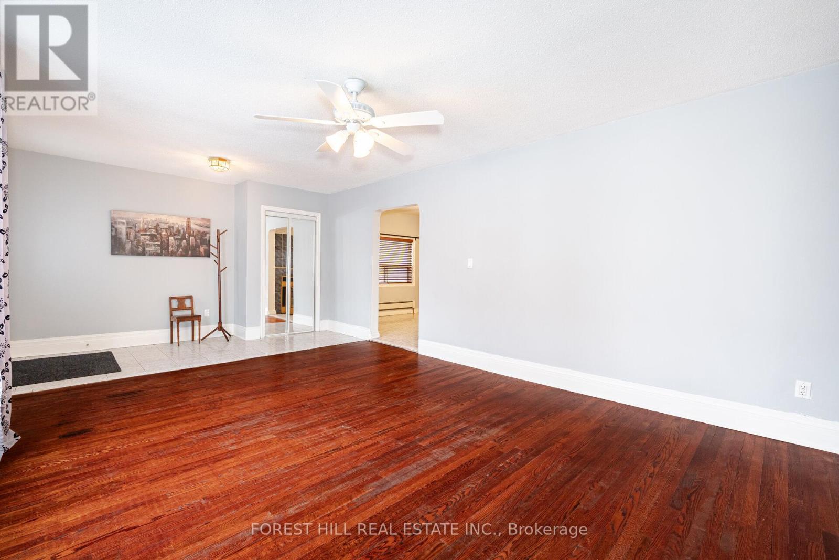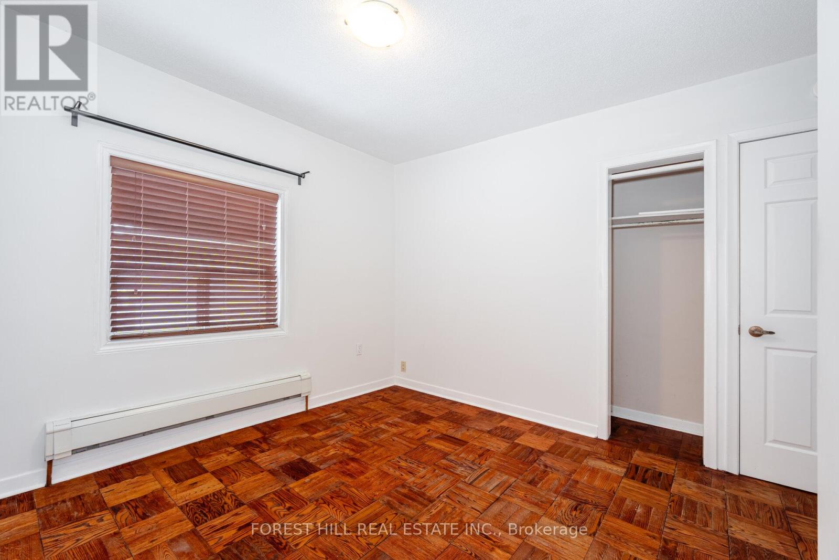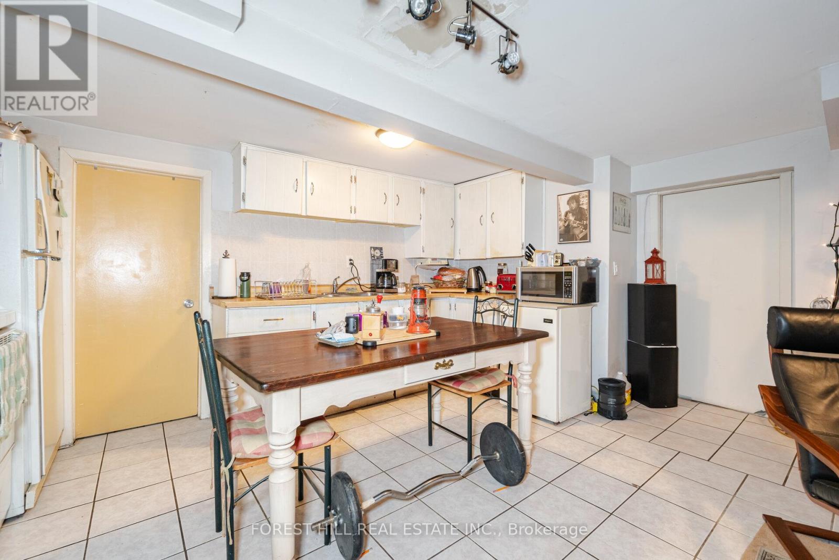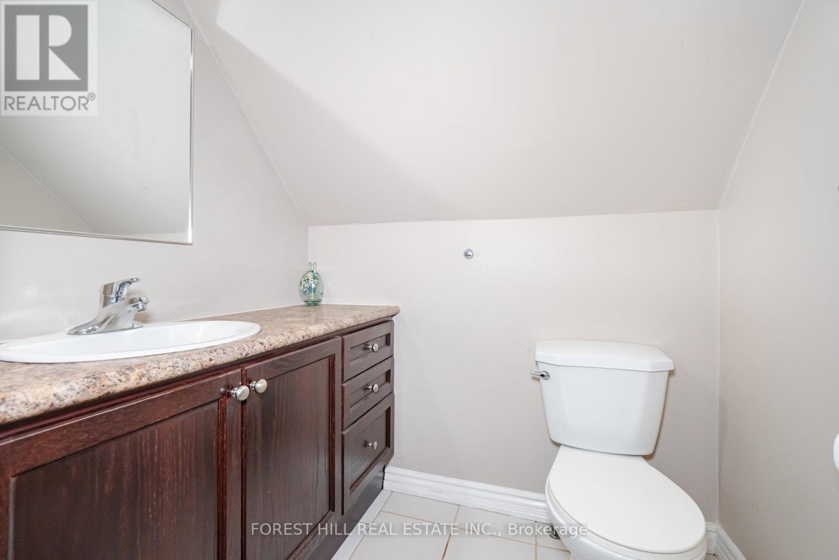5 Bedroom
4 Bathroom
700 - 1100 sqft
Bungalow
Fireplace
Window Air Conditioner
Radiant Heat
$999,900
Discover the potential of this unique property in the highly desirable Lakeview neighborhood. The main level boasts three generous bedrooms and a spacious family/dining room, while the lower level offers an in-law suite with two additional bedrooms and an open-concept living area. Ideally situated just steps from the exciting Inspiration Lakeview development, with easy access to Long Branch and Port Credit GO stations, top-rated schools, shopping, dining, and premier golf courses. Enjoy a short stroll to Lakefront Promenade Park & Marina and seamless connectivity via the QEW & 427. Don't miss this incredible opportunity to invest in a thriving community! (id:55499)
Property Details
|
MLS® Number
|
W12063125 |
|
Property Type
|
Single Family |
|
Community Name
|
Lakeview |
|
Features
|
Carpet Free |
|
Parking Space Total
|
5 |
Building
|
Bathroom Total
|
4 |
|
Bedrooms Above Ground
|
3 |
|
Bedrooms Below Ground
|
2 |
|
Bedrooms Total
|
5 |
|
Appliances
|
Dryer, Two Stoves, Washer, Window Coverings, Two Refrigerators |
|
Architectural Style
|
Bungalow |
|
Basement Development
|
Finished |
|
Basement Features
|
Separate Entrance |
|
Basement Type
|
N/a (finished) |
|
Construction Style Attachment
|
Detached |
|
Cooling Type
|
Window Air Conditioner |
|
Exterior Finish
|
Stucco |
|
Fireplace Present
|
Yes |
|
Flooring Type
|
Ceramic, Hardwood |
|
Foundation Type
|
Block |
|
Half Bath Total
|
1 |
|
Heating Fuel
|
Natural Gas |
|
Heating Type
|
Radiant Heat |
|
Stories Total
|
1 |
|
Size Interior
|
700 - 1100 Sqft |
|
Type
|
House |
|
Utility Water
|
Municipal Water |
Parking
Land
|
Acreage
|
No |
|
Sewer
|
Sanitary Sewer |
|
Size Depth
|
156 Ft |
|
Size Frontage
|
40 Ft |
|
Size Irregular
|
40 X 156 Ft |
|
Size Total Text
|
40 X 156 Ft|under 1/2 Acre |
|
Zoning Description
|
Residential |
Rooms
| Level |
Type |
Length |
Width |
Dimensions |
|
Basement |
Kitchen |
2.17 m |
3.84 m |
2.17 m x 3.84 m |
|
Basement |
Family Room |
2.92 m |
3.84 m |
2.92 m x 3.84 m |
|
Basement |
Bedroom 4 |
3.82 m |
4.81 m |
3.82 m x 4.81 m |
|
Basement |
Bedroom 5 |
3.32 m |
3.45 m |
3.32 m x 3.45 m |
|
Flat |
Family Room |
3.85 m |
3.34 m |
3.85 m x 3.34 m |
|
Flat |
Bedroom |
7.73 m |
4.14 m |
7.73 m x 4.14 m |
|
Flat |
Kitchen |
2.31 m |
4.68 m |
2.31 m x 4.68 m |
|
Main Level |
Kitchen |
3.58 m |
4.63 m |
3.58 m x 4.63 m |
|
Main Level |
Family Room |
6.94 m |
3.98 m |
6.94 m x 3.98 m |
|
Main Level |
Primary Bedroom |
3.58 m |
3.68 m |
3.58 m x 3.68 m |
|
Main Level |
Bedroom 2 |
3.72 m |
2.79 m |
3.72 m x 2.79 m |
|
Main Level |
Bedroom 3 |
2.86 m |
3.29 m |
2.86 m x 3.29 m |
https://www.realtor.ca/real-estate/28123477/1162-northmount-avenue-mississauga-lakeview-lakeview

