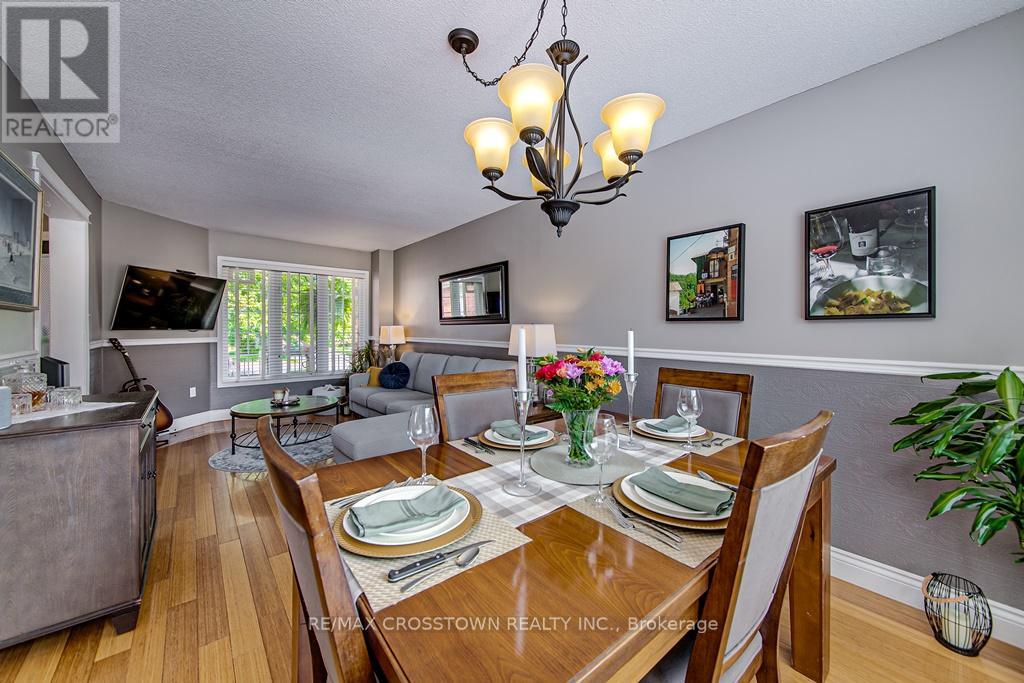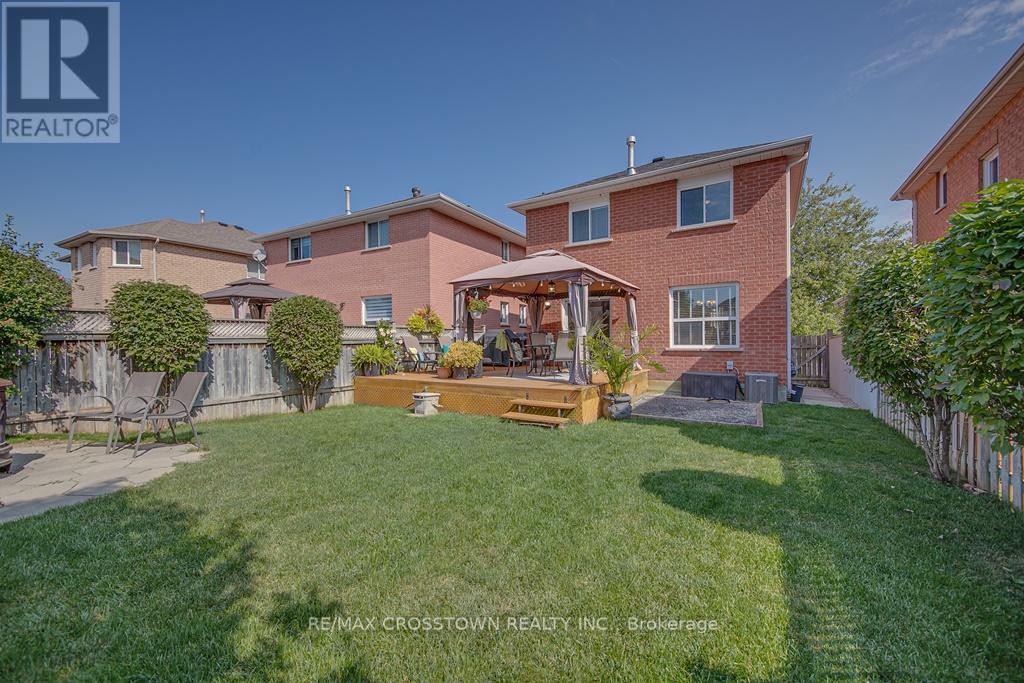3 Bedroom
2 Bathroom
700 - 1100 sqft
Central Air Conditioning
Forced Air
Landscaped
$749,900
Gorgeous detached all brick 3 bedroom 2 bathroom south east end family home with 1500 sq.ft. finished. Beautiful bright open main flow with bamboo flooring in the livingroom and formal diningroom, modern colours and very tasteful decor. Welcoming covered front porch with spacious entrance accented with ceramic flooring leading to the updated kitchen with newer countertops, backsplash, working pantry cabinets and walkout to amazing 12x16 deck with gazebo, hot tub rough-in and gorgeous fenced rear yard with no one directly behind. Upper level has 3 nice size bedrooms and newer main 5 pc bathroom with ceramic shower, double sink and upgraded cabinets. Lower level recreation room with laminate flooring, pot lights and a nice 3 pc bathroom. Double paved driveway with single attached garage, opener, inside entry and parking for four (no sidewalk). Outstanding fully finished home in a great area of the city near; schools, parks, public transit and all amenities. Shows amazing. (id:55499)
Property Details
|
MLS® Number
|
S12054212 |
|
Property Type
|
Single Family |
|
Community Name
|
Painswick South |
|
Amenities Near By
|
Park, Public Transit, Schools |
|
Equipment Type
|
Water Heater |
|
Features
|
Level Lot, Flat Site, Gazebo, Sump Pump |
|
Parking Space Total
|
5 |
|
Rental Equipment Type
|
Water Heater |
|
Structure
|
Deck, Porch |
Building
|
Bathroom Total
|
2 |
|
Bedrooms Above Ground
|
3 |
|
Bedrooms Total
|
3 |
|
Age
|
16 To 30 Years |
|
Amenities
|
Canopy |
|
Appliances
|
Garage Door Opener Remote(s), Water Meter, Dishwasher, Dryer, Garage Door Opener, Stove, Washer, Window Coverings, Refrigerator |
|
Basement Type
|
Full |
|
Construction Style Attachment
|
Detached |
|
Cooling Type
|
Central Air Conditioning |
|
Exterior Finish
|
Brick |
|
Fire Protection
|
Smoke Detectors |
|
Flooring Type
|
Hardwood, Tile, Carpeted, Laminate |
|
Foundation Type
|
Poured Concrete |
|
Heating Fuel
|
Natural Gas |
|
Heating Type
|
Forced Air |
|
Stories Total
|
2 |
|
Size Interior
|
700 - 1100 Sqft |
|
Type
|
House |
|
Utility Water
|
Municipal Water |
Parking
Land
|
Acreage
|
No |
|
Fence Type
|
Fenced Yard |
|
Land Amenities
|
Park, Public Transit, Schools |
|
Landscape Features
|
Landscaped |
|
Sewer
|
Sanitary Sewer |
|
Size Depth
|
111 Ft ,6 In |
|
Size Frontage
|
32 Ft ,9 In |
|
Size Irregular
|
32.8 X 111.5 Ft |
|
Size Total Text
|
32.8 X 111.5 Ft |
|
Zoning Description
|
Res |
Rooms
| Level |
Type |
Length |
Width |
Dimensions |
|
Second Level |
Primary Bedroom |
3.1 m |
3.3 m |
3.1 m x 3.3 m |
|
Second Level |
Bedroom 2 |
2.57 m |
3.1 m |
2.57 m x 3.1 m |
|
Second Level |
Bedroom 3 |
2.36 m |
2.97 m |
2.36 m x 2.97 m |
|
Second Level |
Bathroom |
|
|
Measurements not available |
|
Lower Level |
Recreational, Games Room |
3.2 m |
6.7 m |
3.2 m x 6.7 m |
|
Lower Level |
Bathroom |
|
|
Measurements not available |
|
Main Level |
Living Room |
3.1 m |
6.71 m |
3.1 m x 6.71 m |
|
Main Level |
Kitchen |
2.77 m |
2.92 m |
2.77 m x 2.92 m |
Utilities
|
Cable
|
Installed |
|
Sewer
|
Installed |
https://www.realtor.ca/real-estate/28102407/116-widgeon-street-barrie-painswick-south-painswick-south


































